-
Posts
136 -
Joined
-
Last visited
Content Type
Profiles
Forums
Events
Articles
Marionette
Store
Posts posted by BJRobinson
-
-
I have been watching some videos about title blocks. They are talking about the new Title Block Border tool. I don't have this. Strange that I would have the Title Block manager Tool which only works on TB Borders??
I assume it is because I don't have Design -
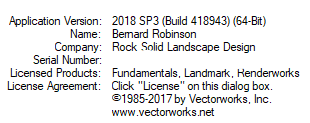
I have a custom title block that I want to edit. However I cannot find how to save it once it is edited. It keeps coming back onto the page in the original format. Any advice please.
Thanks.
-
Hi all.
Does anyone use a database for their landscape objects that they regularly use?
I am thinking of doing this. But I can only find an old video from 2009. Is there a more current one?
I want to set it up so that I can have garden edging, different types of retaining walls, stepping stones, etc with a simple callout, say RW1, RW2, GE1, etc, that link to a note on the page stating what they all are. Save me doing it manually.
Any help appreciated thanks.
-
Thanks Guys.
3D here I come!
Another steep learning curve for an old fart.
Agree with the classes. I now have everything in a class. Much easier.
-
I am about to start doing designs in 3D.
I only to domestic at the moment.
However I have just thought of something.
When I am designing, I am constantly changing shapes of walls, gardens etc till I get the desired look. I also draw elevations and sections as I go. These help me understand the site and how they relate back to the plan view. Mainly in relation to junctions of retaining walls. Most of my sites seem to be steep, requiring a lot of walls.
So instead of just modifying a polygon that is a wall, I will be modifying a 3D object that has RL's attached to it.
I can see this becoming a problem.
Or not?
Should I design it in 2D till I am happy with the finished product then do it in 3D?
Or will it be just as easy to modify things as I go in 3D?
Cheers.
-
I have a lot of top view plant graphics I have just downloaded and need to know the best way to import them into VW please.
They are currently in a zip file.
-
Thanks Art.
You have given me an idea.
I might consider charging a price which includes 1 change to the plan initial concept.
Then charge additional fee for any subsequent changes. Fee to be determined by the size of the project.
-
Oh, I'm investing the time. Don't worry about that.
So what I am assuming from the responses, you all charge basically the same for 2D & 3D design work? Because they both take similar time to do for the same project?
I don't have the privilege of doing work on an Hourly basis. I have to quote for mine. Hence the question.
-
4 hours ago, Art V said:
You could use rotated plan view to set out the items and then turn back to normal view to add the texts etc. if you want them to be on the design layer.
Another option is to put the drawing in the rotation you want, then create the viewport and then put all texts in the annotation layer of the viewport itself.
Thanks ArtV
-
-
1 hour ago, Art V said:
How much 3D drafting experience do you have? If you have quite a bit of 3D drafting experience in other programs then it is only a matter to learn the VW specifics. If not then the way of drawing things needs to be learned first, though the VW tools may help quite a bit depending on what you need to draw but.
If this is going to be your first 3D drawing project at all then all bets on time needed are off regarding the suggestions/estimates mentioned above (which are good ones btw).Thanks Art.
Yes first time doing any 3D drawing.
I know all bets are off. I am just wondering how much extra to charge. I can't charge for 100hrs it might take me now when it should only me 20.
-
Thanks Tom.
But I just can't bring myself to buy a 40" TV/Monitor.
I have decided on a 30in.
Nice of you to think of me :-)
Cheers
-
Hi.
Is it possible to snap to 2 objects?
I have just done a design. See below. I have a 3m daim stone circle that has paths leading to stairs.
I wanted the paths to have the same 1500mm arc for their sides. I did it this way. But had to keep adjusting the blue circle till it was touching the rectangle and the other circle by snapping to the corner of the rectangle. Then trim.
I though of taking 1500mm radius arcs from the rectangle corner and the circle to get the centre point of the arc. But same problem of picking the point where the arc will intersect the tan circle just right.
Is there a way to snap to 2 oblects?
-
Hi all.
Sorry for all the questions.
(If anyone needs help with landscaping questions, send me a message) Maybe a way of me giving back to the forum.
I like to design in the orientation of the block. having it with the front of the block to the bottom and the back to the top.
However this causes a problem with long blocks when I go to fit it on a page in landscape orientation.
Is it best practice to flip the viewport 90deg? However all the text would be wrong.
Or
Is it better to flip the completed design. Then do all the tags and notes last, so they are in the correct orientation when in landscape?
Or
Is there a better way?
Thanks
-
Here are links to them.
https://drive.google.com/file/d/1r8b_lWazsm_dxub8BRXbYdZ1Tb8cKvcD/view?usp=sharing
https://drive.google.com/open?id=1OdcvLu7cVpbZnc4u-bvrhW09FT49UNwi
I have checked and they mass planting is unticked.
I have reduced the line to .05mm. But still happens.
I have changed the plant rotation to different settings.
But still come out the same way in the PDF.
I did a test on a new page with just the plants.
What did work on this is change the scale from 1:200 to 1:100.
So I am guessing it is a scaling things.
I would like to know what you think.
Thanks.
PS I also changed the Philo symbol to a new one with just lines. No difference.
-
28 minutes ago, Pat Stanford said:
In only semi-serious, one of my early mentors taught me that the way to estimate the time a project will take is to double your original thought and use the next highest unit of measure:
2 minutes -> 4 hours
4 hours -> 8 days
8 days -> 16 weeks
16 weeks -> 32 months
32 months -> 64 years
64 years -> 128 centuries
;-)
My hair is turning grey as I read this!!
-
22 hours ago, Andy Broomell said:
If you find the symbol definition in the Resource Manager and edit the 2D component, do the lines have a thick lineweight? That would be my first guess.
Your "Zoom Line Thickness" setting might be affecting how it appears while still in Vectorworks, while the PDF is perhaps showing the true lineweight?
Lines are .18mm. I changed to .05mm but no change in appearance when converted to PDF.
-
2 minutes ago, J. Wallace said:
I set my design sheet to 300 dpi normally for printing purposes. Looks like your a bit lower than that @BJRobinson
I had it at 300 then tried 600. No difference. It looks lower in the screenshot because I just used snipping tool to get the image above.
Both of these symbols appear as blobs when saved as PDF.
-
Thanks Jim.
Much appreciated.
-
Thanks Guys.
I guess I just 'suck it and see' how many more Hrs to allow for. Because I, and all of my competition, quote my designs, I have to estimate how long.
This is still hard for me even in 2D, as I am still learning how to drive the software.
-
 1
1
-
-
I have been asked to do my first 3D design.
As I am new to this. What time factor would you say is associated with 3D design.
I.E. is it 2x longer to do a 3D to a 2D design? I know it is like, how much is a piece of string question. But you lovely experienced designers would have some kind of gut feeling for this.
Just like after 35+ years of landscaping, I can walk onto a site, ask what the client wanted and can guesstimate a price within 20%. That's all I'm after.
Thanks.
-
-
-
I was able to insert 2 rows. Copy and past 2 of the original rows, then change the wording to 'Cactus/Succulent'. That way I didn't have to worry about all the other stuff :-)
-
Thanks Pat.
I originally opened a locked one. I have just found one i can edit.
I appreciate your help.
your post worksheet creation is something i will tackle if needed down the track.
Cheers


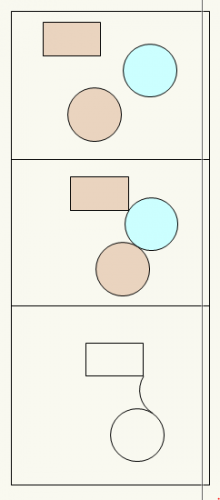
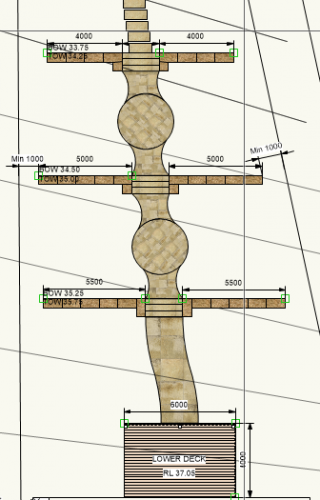
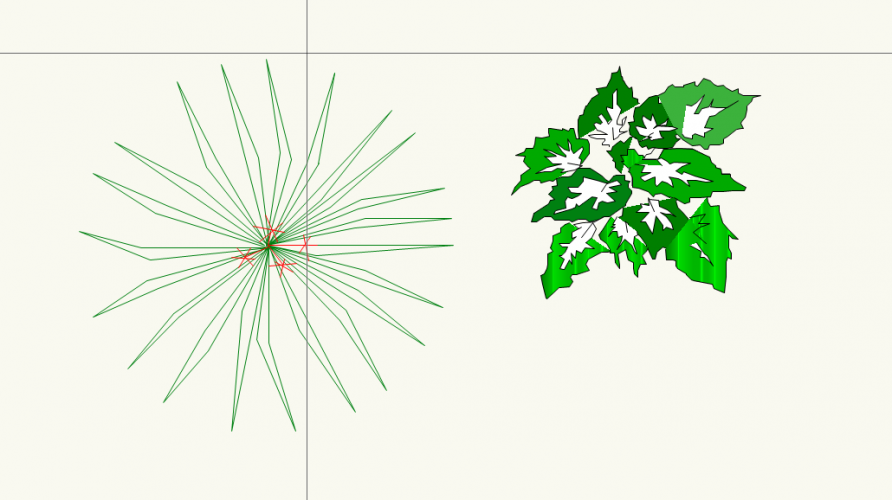
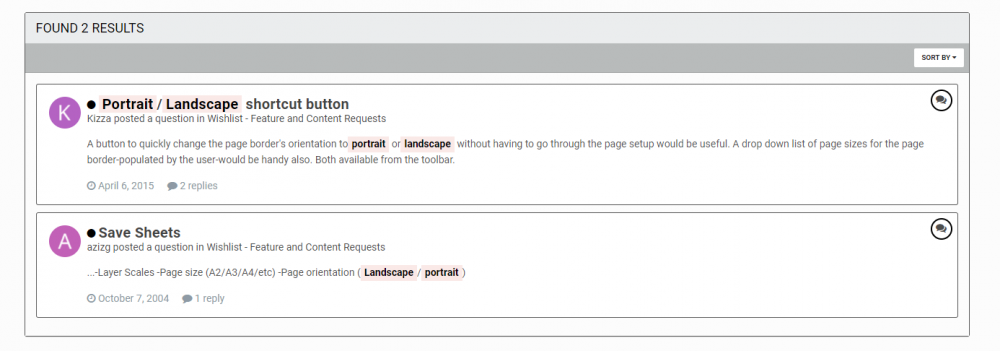
VAA Title Block question
in General Discussion
Posted
Hi Jonathan.
Thanks for the reply.
No TBB under the VAA TB that I can see.