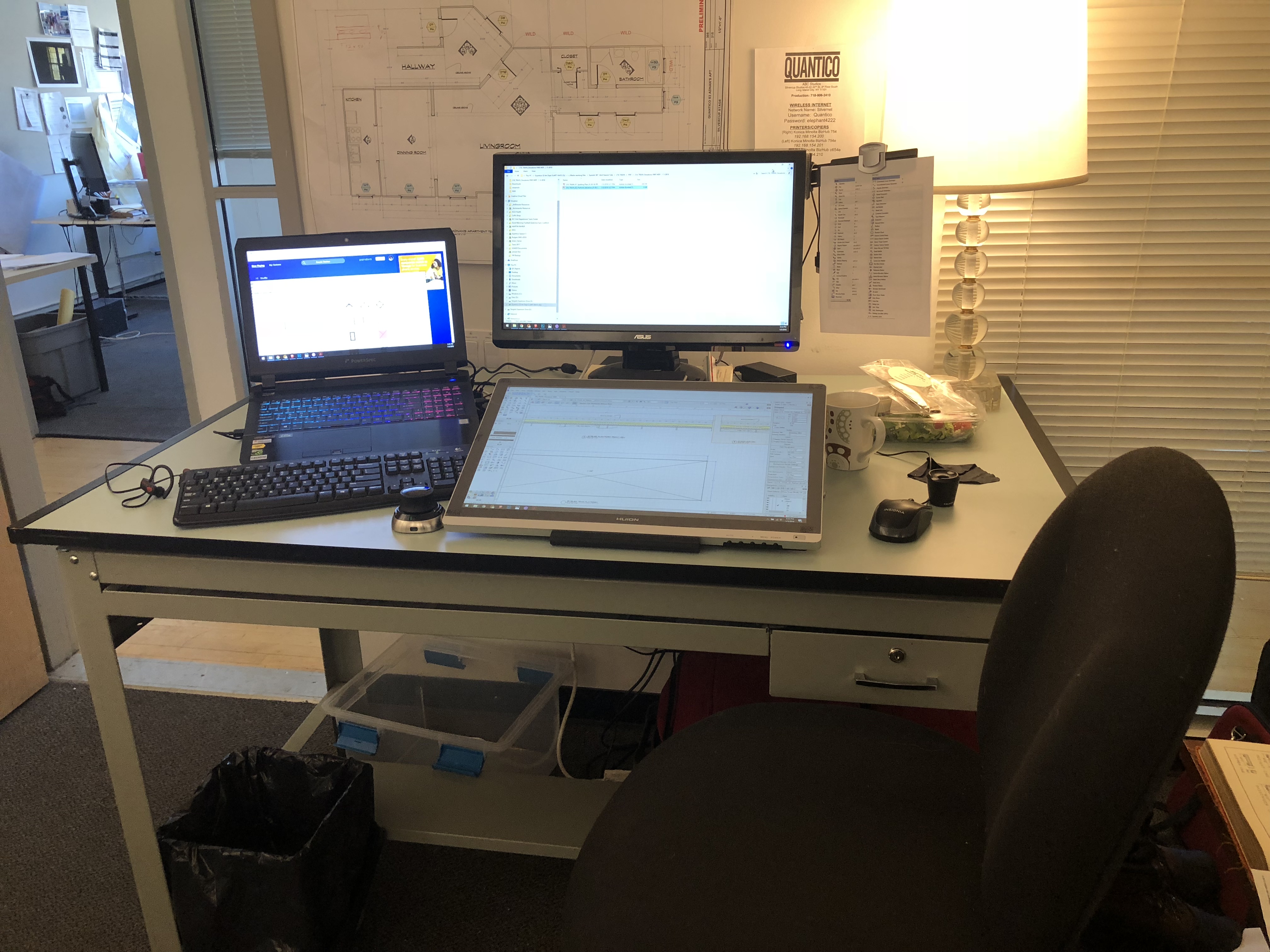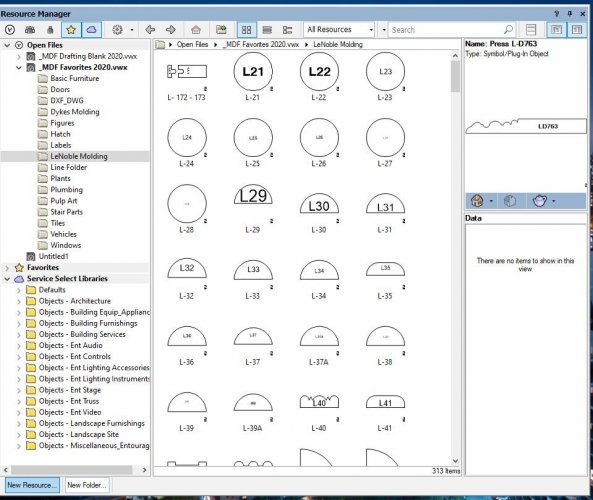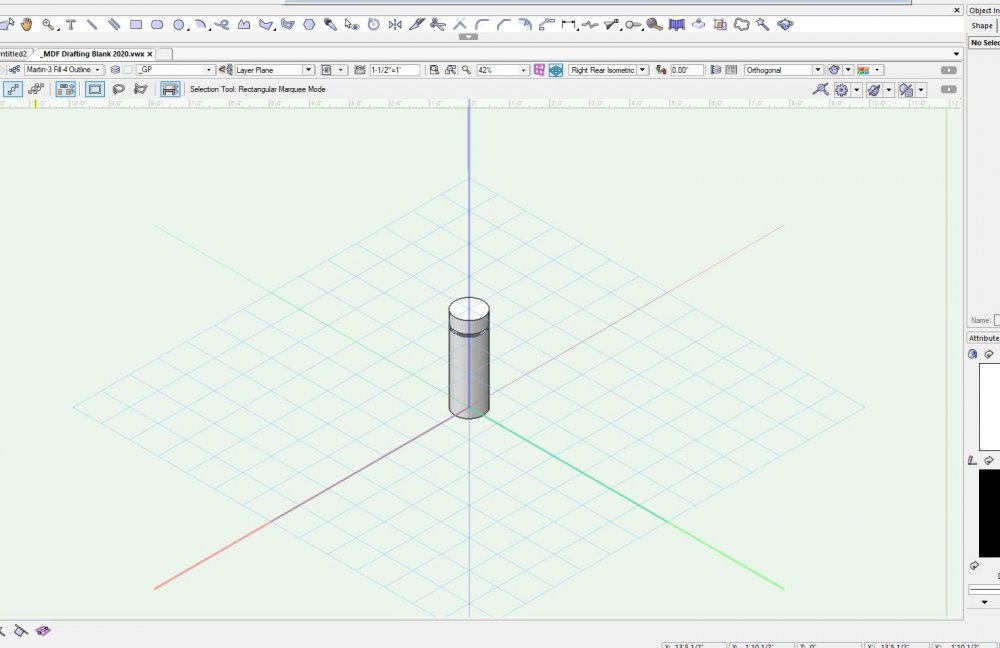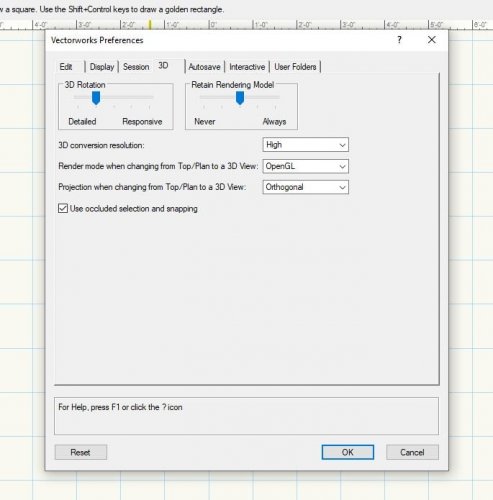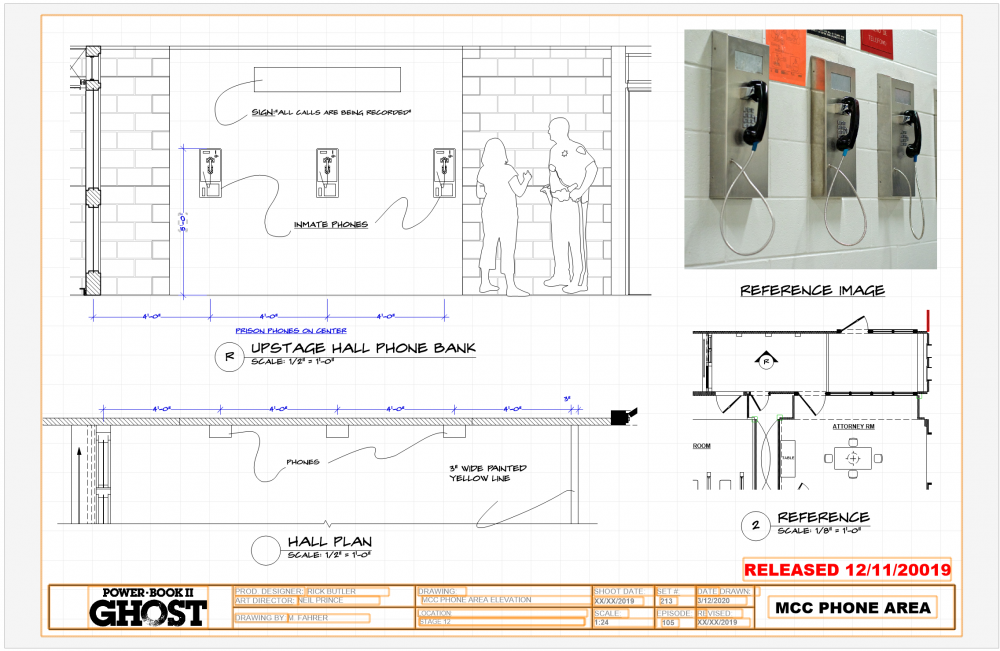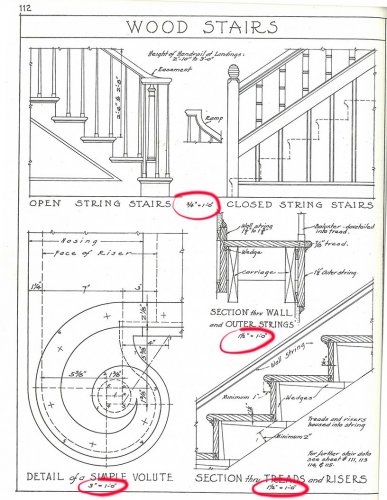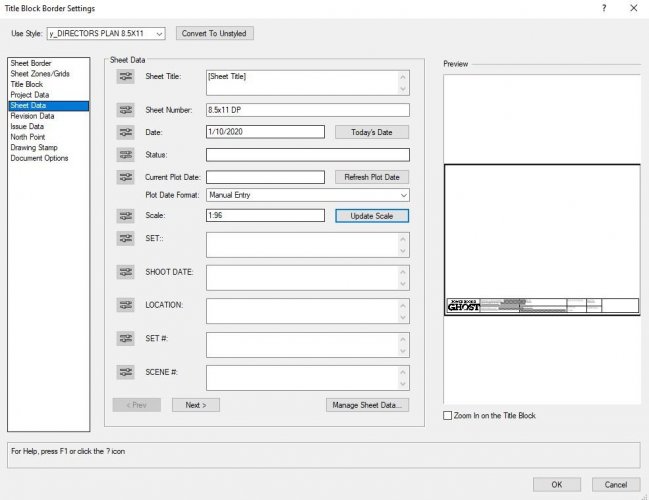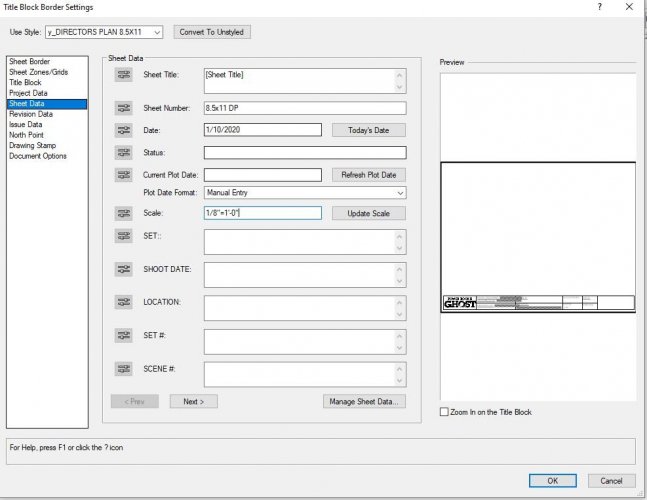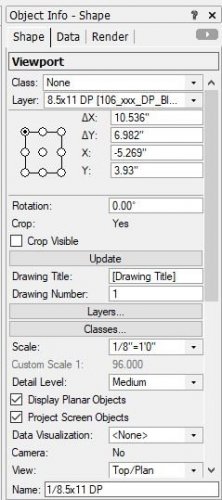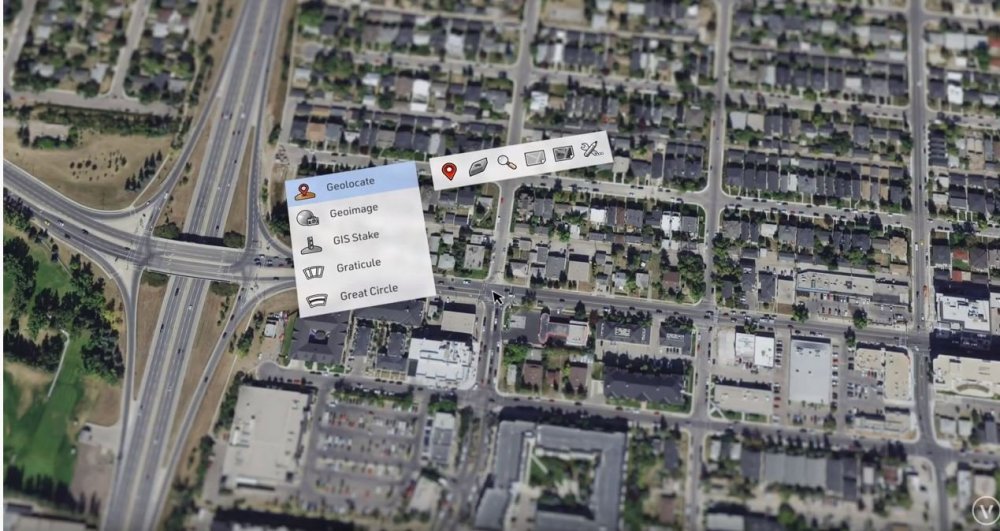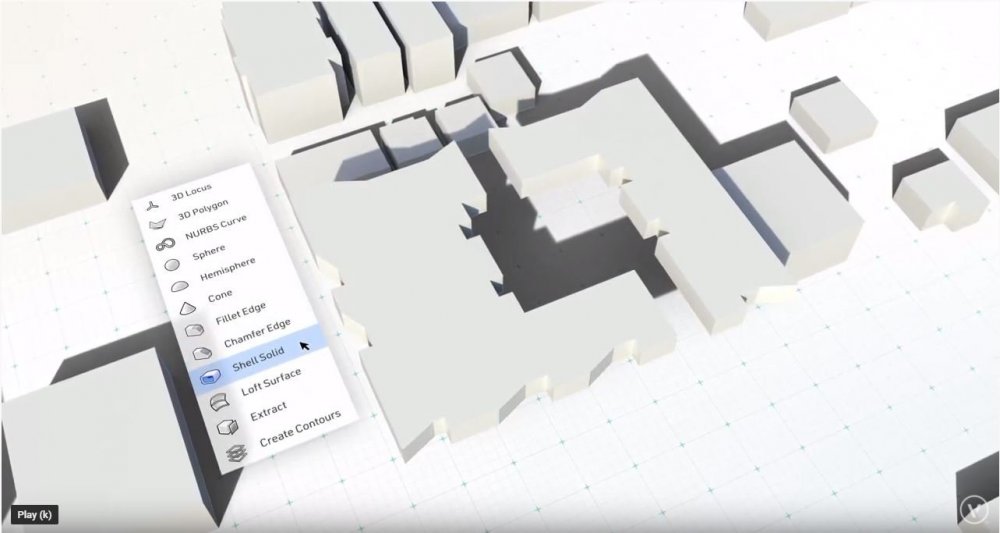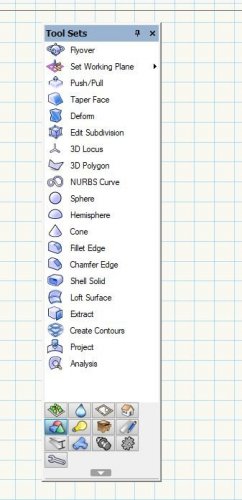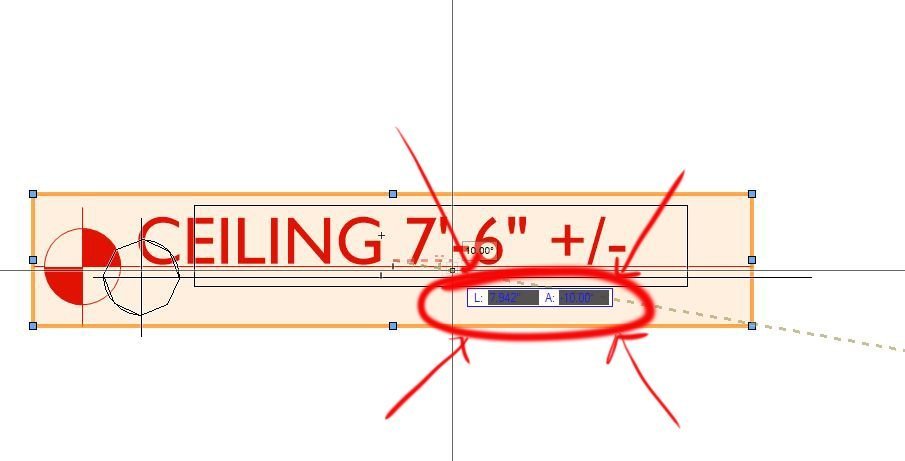-
Posts
165 -
Joined
-
Last visited
Content Type
Profiles
Forums
Events
Articles
Marionette
Store
Everything posted by MartinFahrer
-
I have a moldings resource manager. Some I double click then on the third click I can place the resource in the drawing. Others I double click and Vworks places it seemingly randomly on the design layer. My question is there any way to edit the properties of placing a resource object on the design layer?
-
True but if clients are looking at the software we use and think it's less than autocad, then the job will go to the person who is perceived to have the more professional program. It is about efficiency true but also about perception. Throwing the bathwater out for 1/3 at the most of the users is a mistake.
-
Yes a couple times, I might be missing something will call support tomorrow.
-
Wireframe is even though I have it set to Open GL Yes solid fill see below this is when I manually change to open GL
-
Taking some time learning 3D ,I usually draft in 2D, I wanted the Default when working in #D to be oppen GL. In my preferences it is set to Open GL but when I go from top plan to any 3D view it still in wire frame. Am I missing something. See images and video attached Vectorworks Designer 2020 - [_MDF Drafting Blank 2020.vwx] 2020-06-03 17-21-10.mp4
-
Yes I wonder that too, Why design the interface for 1/3 of the users? Disregarding Mac Light Mode and PC users? I don't understand the need for icon change just so Mac Dark mode would look good. was there an outcry from Mac dark mode users, or was there one person on the GUI team enamored with Dark Mode?
-
I was taking the Core concepts class just to keep my skills up in VW, they were using the 2019 version. Sigh I forgot how professional the program looked back then compared to the cartoon icons we have to deal with right now. Glad I don't have to show anything on zoom. @JuanP - Are you guys working on this? Can we get it fixed before we are going to go back to work virtually in the fall
-
Just wondering if there are any plans in the works for discounts for subscribers? I accepted that the price went up but for the past few months thanks to Covid 19 I am not using Vectorworks. I was wondering if there were any plans for a discount in the yearly subscription (I just paid my 715$ for the year). Both Gieco and State Farm insurance companies acknowledge that cars are not being driven as much and have both offered a 15% discount. Might be a nice community thing to do. Just a suggestion as a way for Vectorworks to help give back to their supporters.
-

Title Block Setting Updating scale question
MartinFahrer replied to MartinFahrer's question in Troubleshooting
Yes to all of that! thanks for working on this!! I have always said VW has the best tech support, you have always been there when I have had to call in a problem. It's nice to see this being addressed to. Thanks again Martin -

Title Block Setting Updating scale question
MartinFahrer replied to MartinFahrer's question in Troubleshooting
Yep that's how I do it. @Andy Broomell really brings up a good point @Pat Stanford @Nikolay Zhelyazkov . If there are multiple scaled viewports the TBB should be able to recognize that and defalt to the scale being "AS NOTED" This would be the same reason we want to have the choice of architectural or engineer depending on how the design layer is set up, it just makes things more efficient and faster than typing it out. All you have to do is click on Update scale. -

Title Block Setting Updating scale question
MartinFahrer replied to MartinFahrer's question in Troubleshooting
Hmmmm so where does a user "set" that then? Or are you saying that is how it "should" work and I am misunderstanding you saying this is how it works. You can clearly see in my example that the Drawing Label is default architectural style, however the TBB is in engineer. If you look at screen capture #1 you see the design layer is set at 1/2" scale. Screen Capture #2 the viewport is set at 1/2" scale which is reflected in the drawing label. Screen capture #3 shows when using the update scale in the TBB it defaults to engineer and I have to manually type in architectural. Note the viewport scale is set to 1/2" (Architectural) and the scale in the TBB is clearly 1:24 (engineer ). Capture #4 shows the document settings in units is set to fractional / feet and inches, not decimal. I can't think of any place else where I can set scale or units. If you know please direct me. Thanks -

Title Block Setting Updating scale question
MartinFahrer replied to MartinFahrer's question in Troubleshooting
@Pat Stanford No if you press "update scale" in the TBB sheet Data the scale is engineer if I want to have the TBB scale architectural I have to type in manually 1/2"=1'-0". see below examples. -

Title Block Setting Updating scale question
MartinFahrer replied to MartinFahrer's question in Troubleshooting
Prefer the option to use either and have the flexibility to set either as the default. I prefer Architecture, which is "Actual Size" for 1:1 or 1/2"=1'-0" instead of 1:24. -
Still annoys me too, but I have customized my tools so there aren't so many. If I had real confidence I would just turn them all of and use short cuts. Alas sometimes I forget the short cut.
-
Don't reall use those, I tend to make everything custom. But I need my drawings to look realistic and have all the molding details that no cad program really deals with.
-

Title Block Setting Updating scale question
MartinFahrer replied to MartinFahrer's question in Troubleshooting
That would be great! Architect scale is traditionally represented in the form of a fraction ie - 1/4"=1'-0". Standard for all my drawings going to construction since hand drafting. It's an architectural graphic standard, as referenced in the attached image below from Ramsey/Sleeper's first edition Architectural Graphic standards circa 1932. -
It seams that when I use this button I get a 1:48 engineering type scale instead of the standard fraction in an architect scale 1/4"=1'-0". I don't know why it doesn't match what is shown as my scale in the viewport. See attached images 1- What I see 2-What I want 3-Viewport
-
So I’m teaching a masters workshop in TV and Film design NCSA and asked the masters degree students what they thought of VW 2020 without mentioning the UI or this thread. Not one of them liked it. I was even asked “what was up with the cartoon icons.” I asked if any one of them used “Mac Dark” and not one of them did. Makes me wonder who on the UI team is enamored with Mac dark, and did VW shoot themselves in the foot ignoring 3/4 of the users (pc dark, pc light, and Mac light) just to cater to the shines new product in the room “Mac dark”. makes no sense. listen to the future pro users to please.
-
Wow you are right I just noticed that.
-
I had to watch the promo videos wow I have to agree so much better than what we have to look at. So crisp and clean less cartoony and bulbus. I hope some one is taking notes.
-
I wish I would have thought of that. I learned hotkeys on VW so I customize my other programs to match.
-
100% agreed.
-
No Apologies needed!@! Very well put and also the struggle I am having trying to get VW to be the standard in my industry, where it is split 50/50. And frankly when it's 50 and I am faster than my AutoCad counterparts, I get hired or I am employed far longer on a project because of my ability to output, clearly, visual, and accuratly with effeciency and speed thanks to Vectorworks. I too am a hot key kinda guy but some things I only use once in a while and it's nice to have the option to use the tool set. While minor overall to some it's major because we all work in a visual medium.
-
Yes I totally agree with @RussU and you. It was a very insightful and interesting post that spoke to my point exactly. I have to admit I am in kinda the same position The "Other Program" (Maybe why deleted??) has a very Dark art and overly technical and complicated look to it, the fact is I am twice as fast as any one using the other program. I have even converted another designer/ draftsman to our side because they were impressed by my speed. Part of that speed is using the hot buttons and not the icons(Debating hiding the icons altogether) FYI I tried windows "dark mode" and "High Contrast Mode" for a day, and several key dialogue boxes were completely useless (attached below) SLowed my effeciancy down enough to bail using dark mode and taking both tool palettes of and having a keystroke quick reference by my computer. Yes the look in any other mode besides MAC DARK MODE is embarrassing to have any client see like "angelojoseph" said above it looks like I am using a copy of "DIY Homebuilder Pro". Seams like catering to one look on one platform, instead of the overall community is short sighted. I can't figure out why this is the case? Is some one involved in the GUI enamored with Mac Dark, is that all they use so that is all they care about?? Even if it was just a mac program (which it's not) why design GUI for just one mode?? The followin sums things up on what I am dealing with too: "While I've been producing really really quick and accurate drawing sets in VW, the other designer here likes to make our job look like a dark art. He's an A--- ---D fan, terribly slow and over-complicated, and likes to scare people about how specialist and difficult CAD is."....." One of the comments was that A--- ---D "looks the part" and is the "industry Standard", and I'm using an "entry level" substitute product...." As Steve Jobs Said to the engineers "Make time for the fonts"
-
I just wish the PC side of things was paid attention to, luckily I don't find the tools as I use hot keys to do that unless it is a tool I don't use very often. Some of the icons simply don't look like what they are intended for. See circled below. I also hate to say it but it looks embarrassing when compared to other CAD programs, That means a lot when a client/ producer look at the program you are working on and judge your abilities based on what the UI look like. And it does happen.

