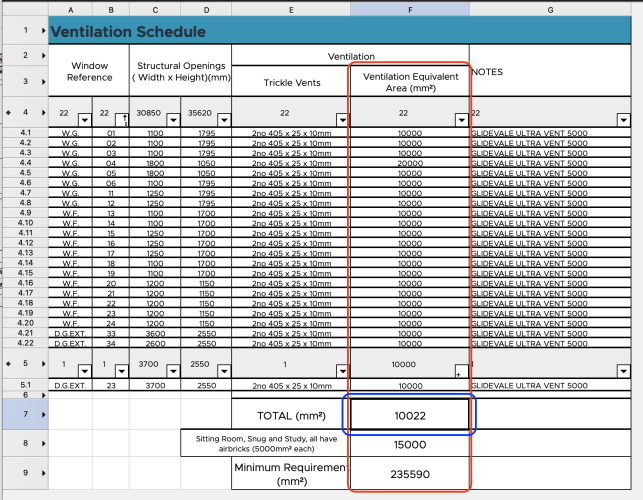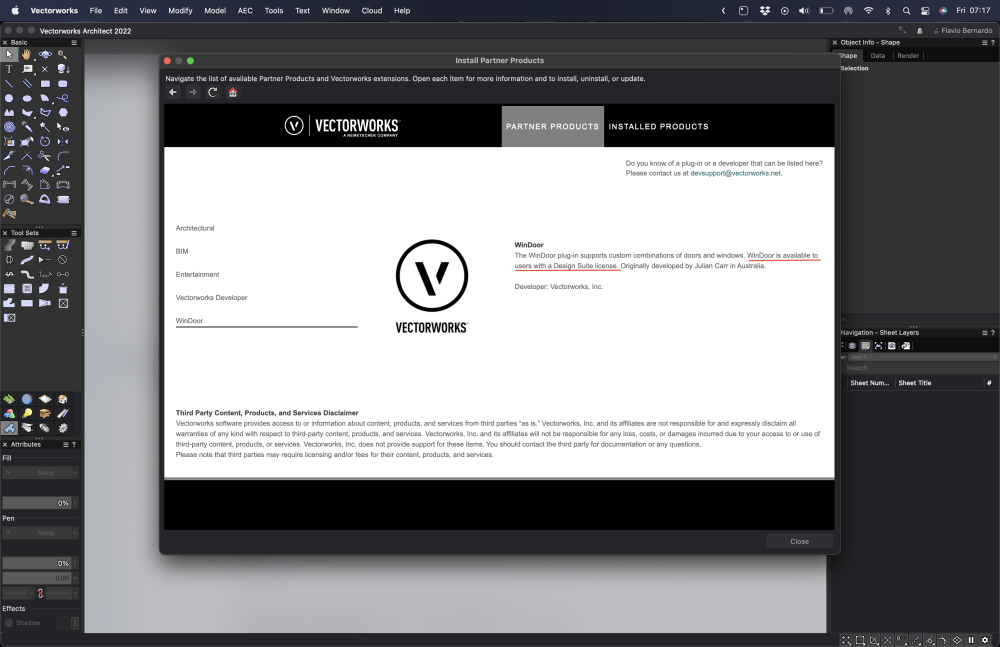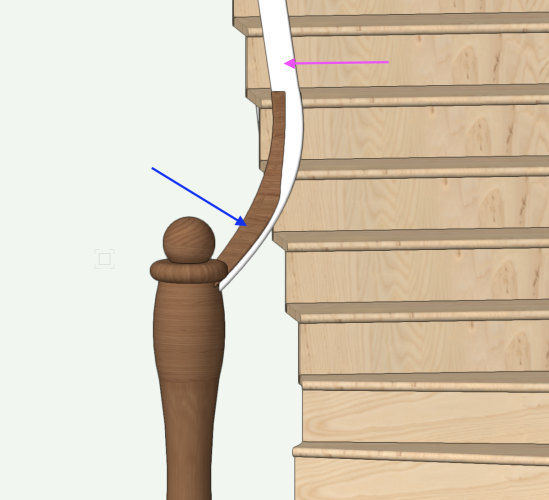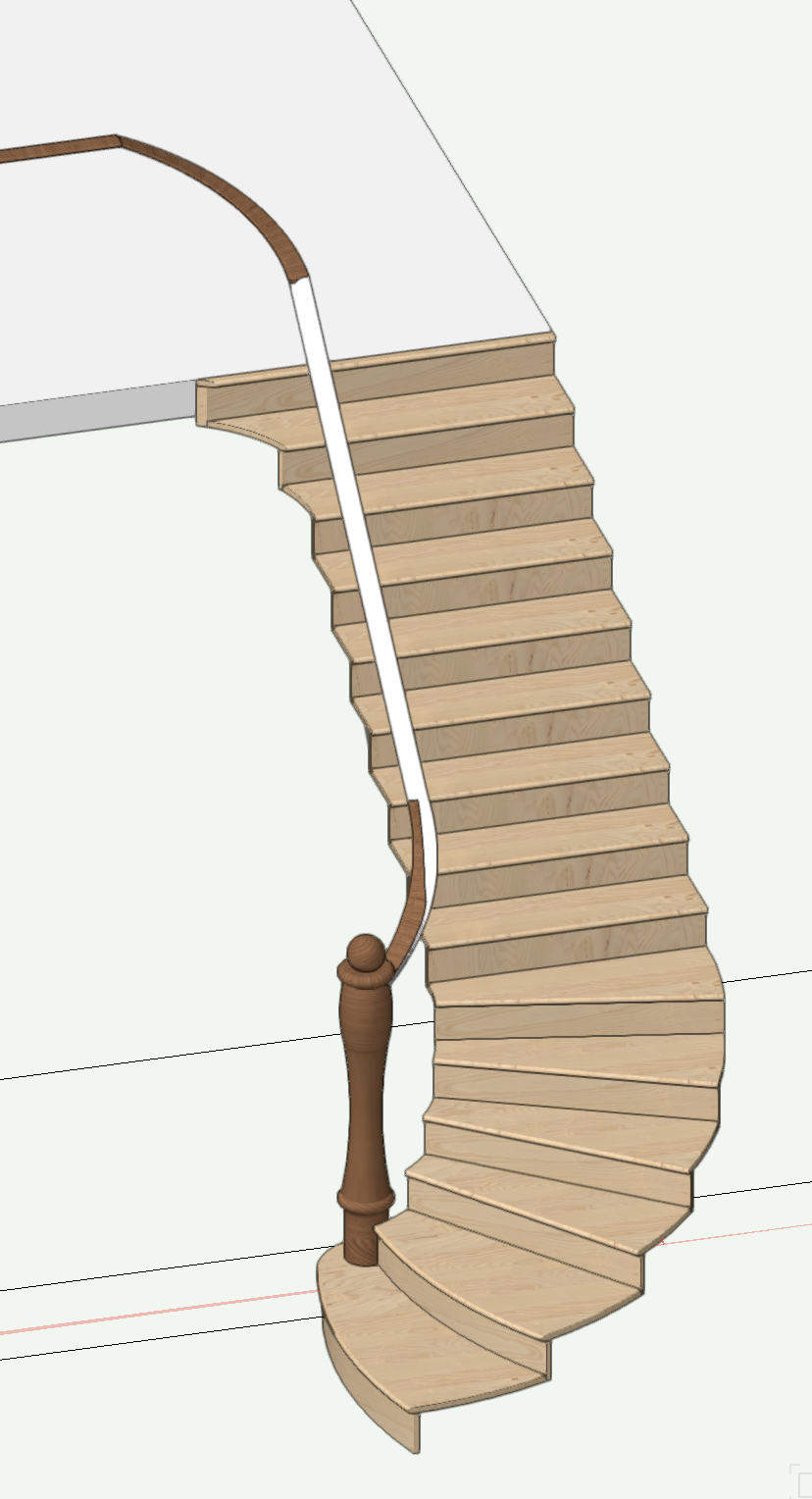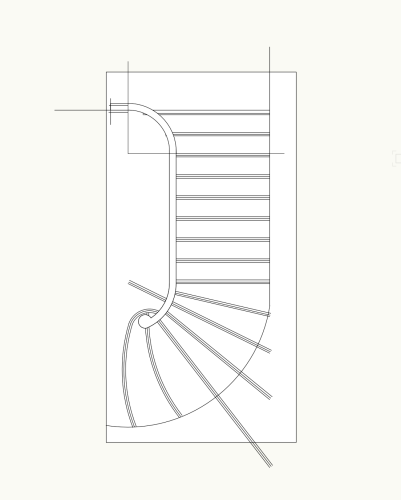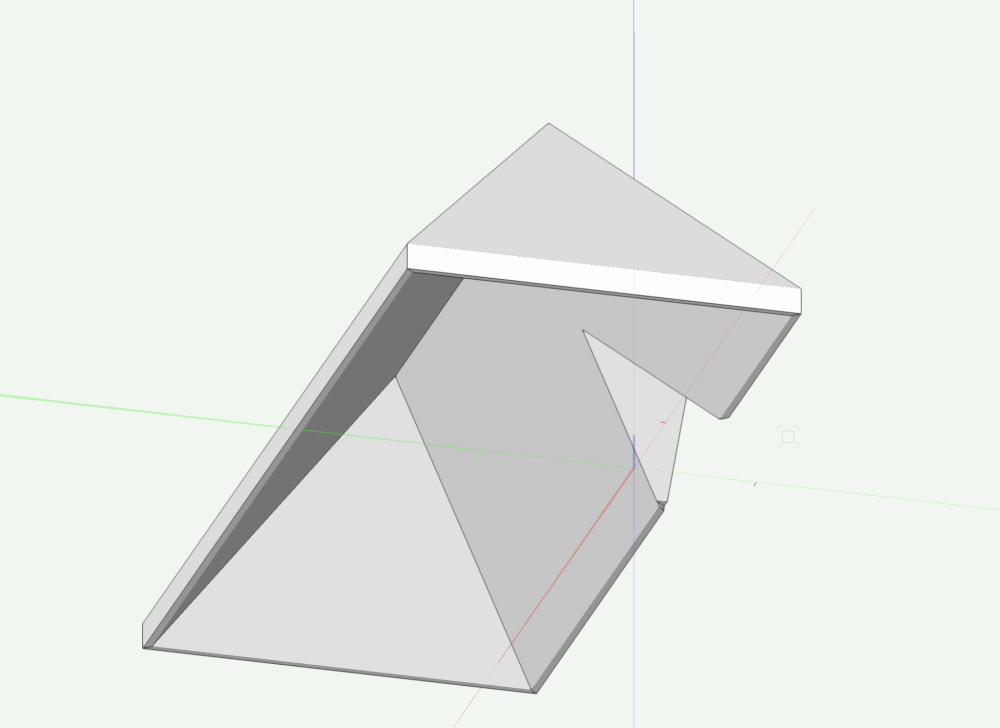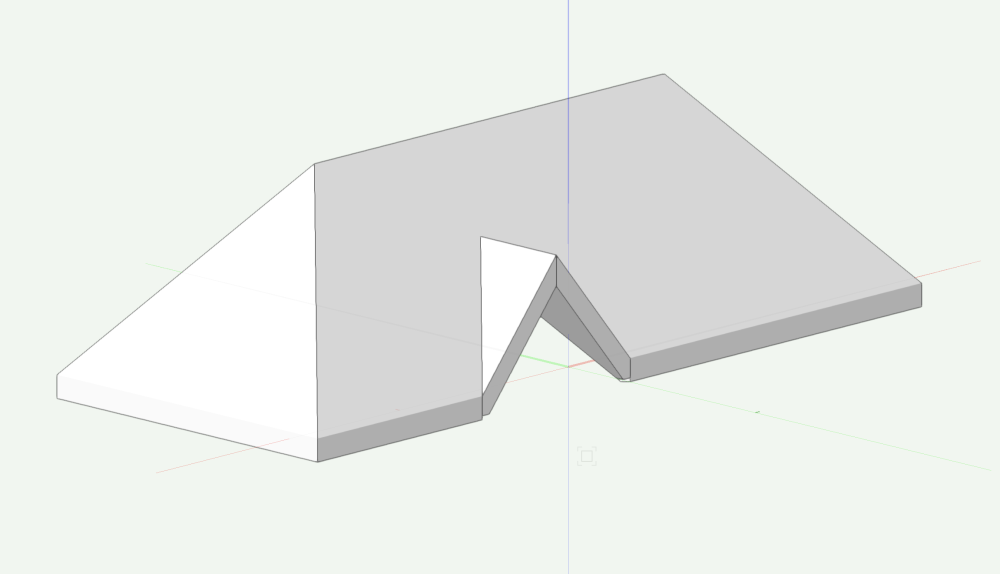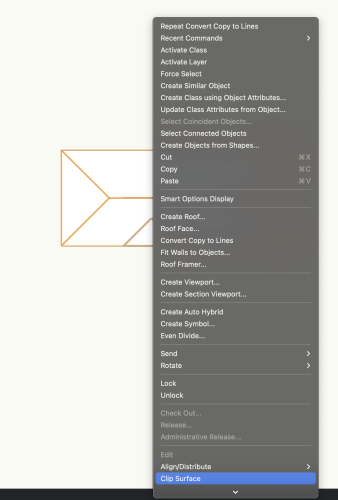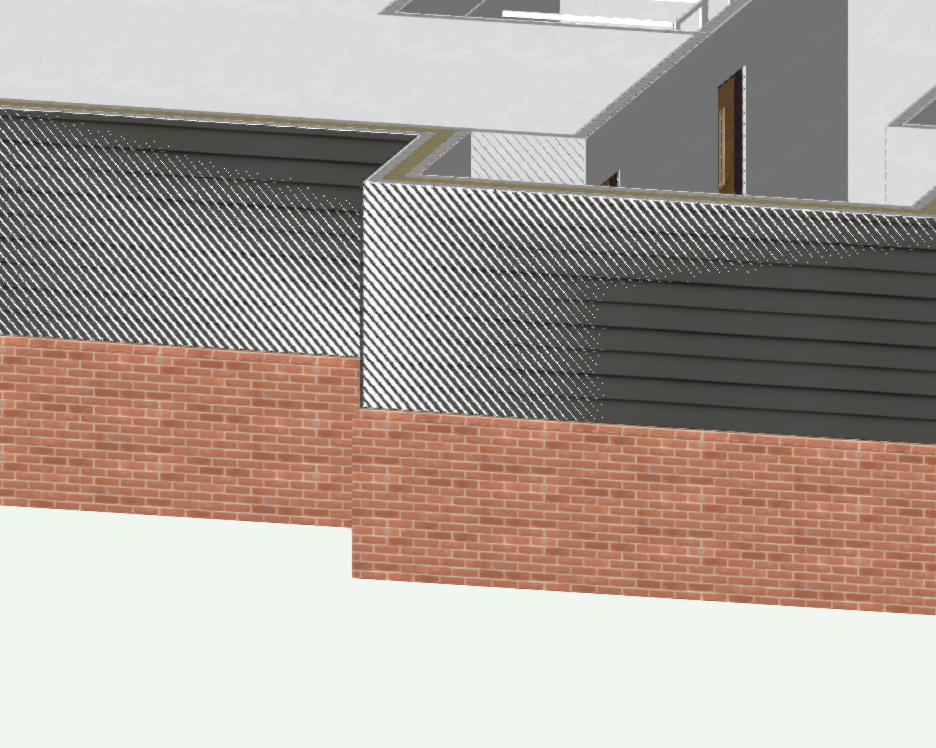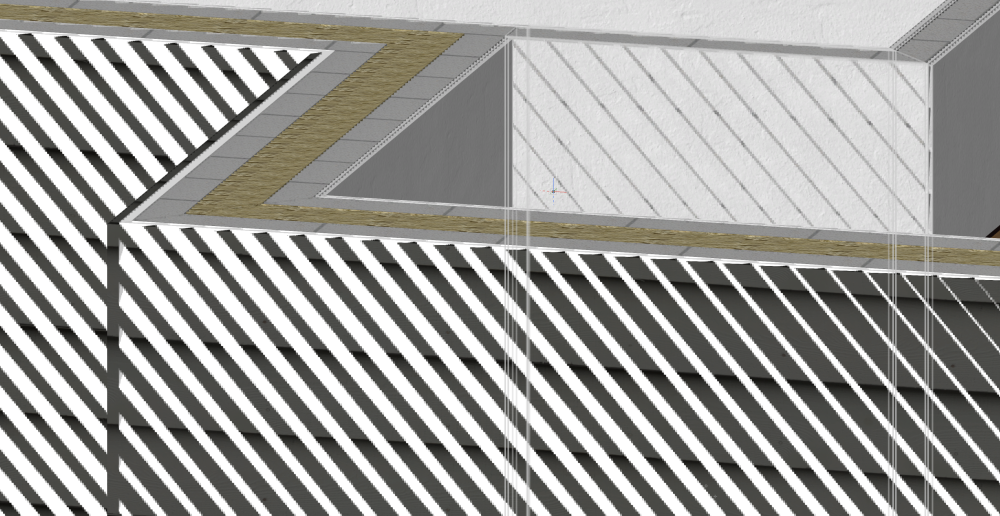-
Posts
431 -
Joined
-
Last visited
Content Type
Profiles
Forums
Events
Articles
Marionette
Store
Everything posted by FBernardo
-
Hi @BG Have you made a Jira bug report?? I believe this is a bug or a polish of the tool that is needed, i was going to prepare a Jira report bug, but came here to see if anyone has done one already and i could add more info if needed! @Gunther Is there any jira bug report in regards to the above?
-
Hi @Pat Stanford, I've been trying to figure out how to use the formula you gave me, but not getting there. Let me try to explain, as I think I might have lacked a bit in details. I have a Schedule that is collecting information from all windows and doors and I need to add trickle vent for a ventilation calculation, so I say in Window A, B and C it needs 2 trickle vents of 5000 and so on, then I need to add all of the values from the windows to reach a total number, something like excel where you do a SUM of a column, but since I'm using the Userfield for this it doesn't read it as a number so it only gives me the number of Entries. So in this image the red column is the one that I need to add all the values, in the Blue rectangle to give me the total. Hope this makes sense? So far what I was using was the Centreline as this can be read as a value number and it actually works in the Sum, but I needed from Userfield as it's better than using the centreline!
-

Can we have a statement on the window/door tools?
FBernardo replied to Christiaan's topic in Roadmap
I could install the WinDoor tool, on Architect. Thanks everyone, i will give it a look! -

Can we have a statement on the window/door tools?
FBernardo replied to Christiaan's topic in Roadmap
-

Can we have a statement on the window/door tools?
FBernardo replied to Christiaan's topic in Roadmap
I only have to say that is sad being an Architect and using the "architect" version of Vectorworks and not have access to Win/Door tool because it's locked under the Design version, speechless.... I have to say that most of the questions queries here about new features being released in mid year are never going to happen (probably now might change as the licence model is being changed to Subscription based) because they need the features for the new release to be appealing to be purchased... I always supported a year, or maybe two, gap just to fix bugs, improve on existing tools and a major release every 2/3 years... i know and understand what that would imply in terms of licence cost but having tools like Stair, Doors, Windows being stalled in the year 2000 instead of being updated to the 2022 as it should, specially with companies within the "mother" company using better tools to do the same, is quite saddening... I've sent an improvement request/report for just improving the Stair tool in the most basic, used type of stairs in the world of architecture, the Timber Stair with proper calculations and angles and how the posts work, but sadly hasn't seen anyone picking it up... I fell in Love with this software because of how easy, quick and actually Artistic style it has in the presentation and possibilities it creates to us Architects (and other creative arts designers, etc) with push/pull technologies and so much more with BIM but the lack of interpretation sometimes of the needs of a Profession and lock a half of the tools that are IMPORTANT to an Architect to do its job properly, so a higher version of the software can be sold i never liked this always felt it was the poor choice. Apologies for the rant and being a bit of topic... -

Did the construction business stopped using Nails ??
FBernardo replied to FBernardo's topic in General Discussion
While true, i'm not talking about the nails in 3D i'm talking about the tool that provides the screws in 2D, and just saying that it could have the option for nails which was and still is the most common used. Although as everything in VW you design your own and keep it in the vectorworks personal/company library. -
I will give it a shot!
-
Hi Tom, how did you managed to make the profile not rotating? This is literally the problem that is going over my mind as it keeps rotating even with the lock profile in place when i'm doing the EAP command! Would it be possible for you to share the file ?
-
Hi Grant, For some reason when i'm editing the points in the extrude along the path it turns the profile, even when i have the profile locked, which is annoying. Even when, i'm using a 3D poly it starts to rotate the profile for some reason even with the locked option on...
-
Hi all, I'm creating a whole stair manually as the stair tool won't be able to do this kind of stair. But i'm having some issues with the Handrail creation. I've tried Sweep for the curved part so i can also add height and angle, but then i don't know how to join those 2 sweeps, thinking on using Extrude along the path but i'm having a hard time adjusting. other idea was trying to create a whole 3D polyline and use the extrude along the path but at a certain point it seems it just twists the shape and doesn't look nice, but i will keep trying on this idea a bit further... Any other suggestions ? Some images Blue arrow - Sweep curve Pink arrow - extrude along the path but is giving a weird twist at the top.
-

Roof Object: cross gabled roof when verge is flush with main eaves
FBernardo replied to Christiaan's topic in Architecture
The way i create those roofs or any junction roof is a way that Jonathan Pickup showed once in one of his webinars, and i kinda like it as it makes the whole process quite fast and actually quite spot on to the correct heights. 1. Create individual main and the cross ones. 2. Ensure the cross roofs are in the correct location and then on the "junction" side i will use or the Overhang or i just extend the roof to ensure that it joins the main roof 3. Change to TOP/PLAN view if not already and select all the roofs and then - MODIFY - CONVERT - COPY TO LINES and that creates for me the whole lines of the correct interception. 4. create 2D polygons with within those lines to create shapes 5.Copy/Cut those shapes and paste outside of the Group that is created with step 3. 6.Select the shape and the intended roof and just Clip Object. Note: just ensure that you have the 2D shapes, that are going to clip through the other roofs, covering every edge of the clipped roof so it doesn't get floating edges... Some Screenshots: Point 3 and 4 - Result Point 5 Final Results: I've tried to create each step in a file for easy viewing. Clip Roof_V2022.vwx PS. if you need a bit more explanation let me know i will try and help further. -
Hi all, I have been doing some 1:5 details and I've found myself using loads of screws from the toolsets (architecture) but I cannot for the life of me find Nails, so I'm guessing that the industry left the nails in the bin and stopped using them or just Vectorworks doesn't like nails?? I use the screw tool to simulate the nail but never gives the proper look of a nail I know you can make your own symbol but is it that hard to give also the option to make the Nail part of those same tools as the screws??
-

Window Schedule Report: how to call up thickness of wall
FBernardo replied to Christiaan's question in Troubleshooting
Thanks for the Reply Pat, To specify what the Sill would be, that is done on the Sill record that is attached to the symbol, like model, colour, material finish and so on, that would then depending of what you would want to show let's just say the colour and finish, you would then use two formulas to get that information to User field 1 and 2 in the window so then on the window Style would come up, and you do this to different styles of windows and sills. Where would you go and set up that information on the Data Manager? Note: I was thinking this option might work as I use window styles to do the Window schedules and when I saw how Christiaan was using the Sill as a separate Sill as a symbol because let's face it the Sill in the window tool does not satisfy all of our options and is quite outdated I was trying to think how we could report it to the window schedule and " show it belonging to that window style" if this makes sense?- 8 replies
-
- window tool
- reports
-
(and 1 more)
Tagged with:
-

Window Schedule Report: how to call up thickness of wall
FBernardo replied to Christiaan's question in Troubleshooting
Hi all, I was in a private conversation with Christiaan, in regards to some schedule personalisation and was wondering if anyone knows a way (formula Excel like) to read information from a record on a different symbol, but the location of this Formula to be placed would be like in the USER FIELD inside the window? Eg. having a Window Sill symbol with a record attached and while in the Window tool, under a user field place a formula that would read the information from the Window Sill symbol record, that then when in the schedule it would publish that information when we make it to read that User Field. Does this make sense? Note: @Pat Stanford I see you're a bit of a scripter yourself have you got any idea if this is even possible?- 8 replies
-
- window tool
- reports
-
(and 1 more)
Tagged with:
-

How to hide NonPlot Class in the printing
FBernardo replied to FBernardo's topic in General Discussion
Thanks for your input. In the Design Layer is not my main concern as I can just turn off the class, is usually adding some guides in the sheet layers that worries me, and due to time pressures I've already sent drawings with lines and guides that I have to send revisions for, as we all know when working under pressure usually happens these types of mistakes... another suggestion I've seen in the office is changing the background colour to a slighter darker and use the nonplot with White colour but the con side is that it might hurt your eye sight more than is needed... EDIT: There is a post already in the WISHLIST highlighting this request, for those who want to have a look -

Ability to make any Class or Layer be Non-Plot
FBernardo replied to rDesign's question in Wishlist - Feature and Content Requests
bump and following... -

How to hide NonPlot Class in the printing
FBernardo replied to FBernardo's topic in General Discussion
Thanks for your input. In the Design Layer is not my main concern as I can just turn off the class, is usually adding some guides in the sheet layers that worries me, and due to time pressures I've already sent drawings with lines and guides that I have to send revisions for, as we all know when working under pressure usually happens these types of mistakes... another suggestion I've seen in the office is changing the background colour to a slighter darker and use the nonplot with White colour but the con side is that it might hurt your eye sight more than is needed... -
Hi all, How do you all do when you want to have some guide lines and not print these? The only workaround I've been doing is the creating the NonPlot class give it some strange colours so we can know it's visible and then before printing turn off the class, but is there any other way? (eg. when working in Autocad you could change the in the layer to not be printable even though the line was active and in the print area, is something like this possible?)
-
Indeed VW doesn't like when things are too far away, and you can move the internal point to the topographical survey to match and stay close by, in this instance I had only the User origin and not the internal origin, I moved both and Technically should be fixed but still sometimes it shows.
-
I had moved the user origin to a different location to be next to OSMAP with georeferencing, but even when the model is next to Origin point this happens, another event is a stuttering off the image when I orbit the model, I think this might have to do with GPU but this Mac is still a good one to work. iMac 32gb ram (DDR4), radeon pro 580 8gb, processor is Intel 4.2 GHz
-
Hi all, I have an issue that pops in every day, although every time I restart the file and vw, the file goes back to normal but after a few hours of work it pops in again. This happens both on windows and Mac. Version of WV is 2022 SP3.1 (build 646432) 64bits (Mac) windows I forgot to check but it's updated to the last version so I'm guessing the same. The file resolution was in 240dpi's but then I changed to 72dpi's but still did the same. Sometimes happens that I work the whole day without this issue shows up, but like today it's showing quite regularly. Any ideas how to fix this? When I start orbiting the file shows like this If I zoom in


