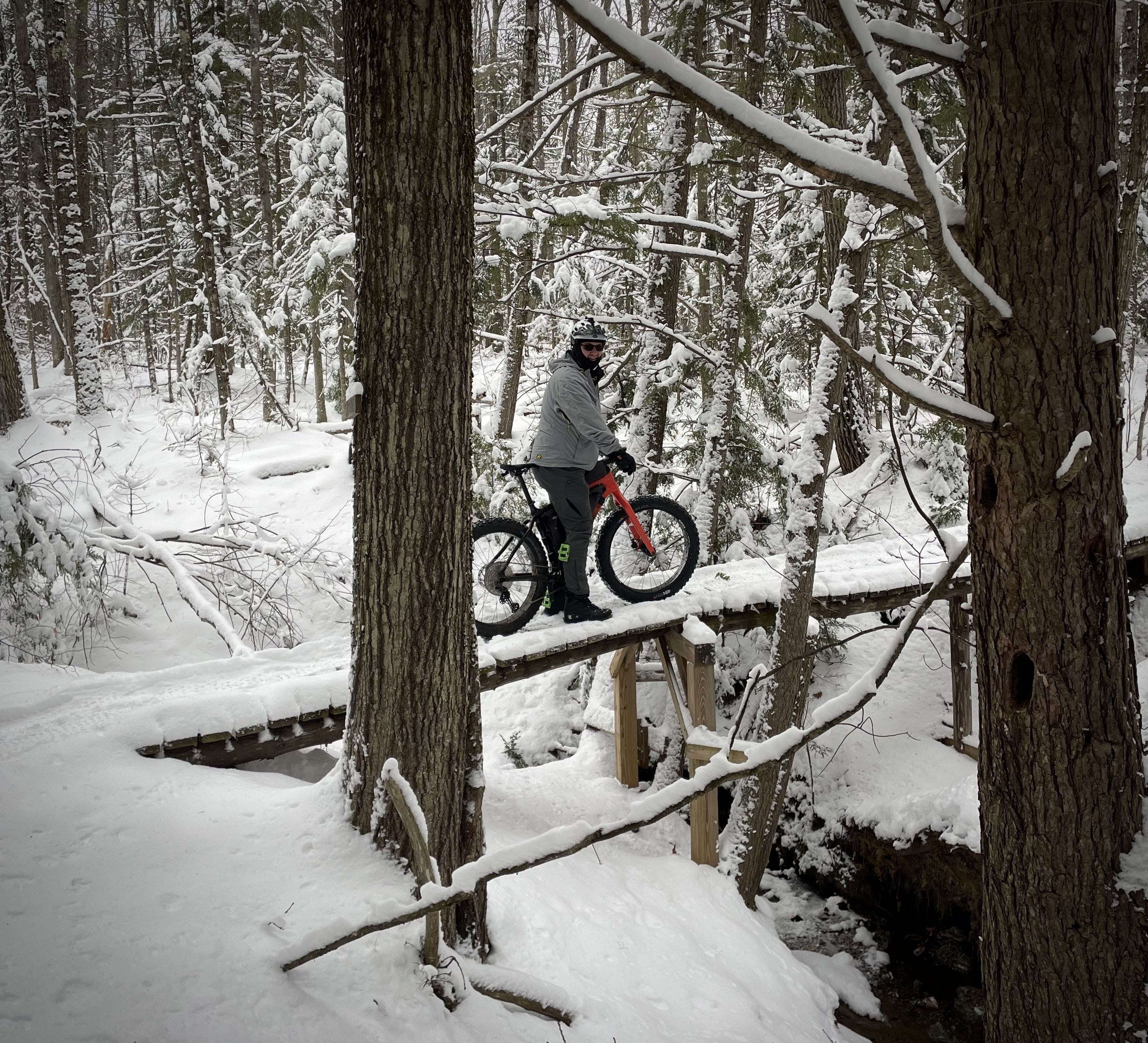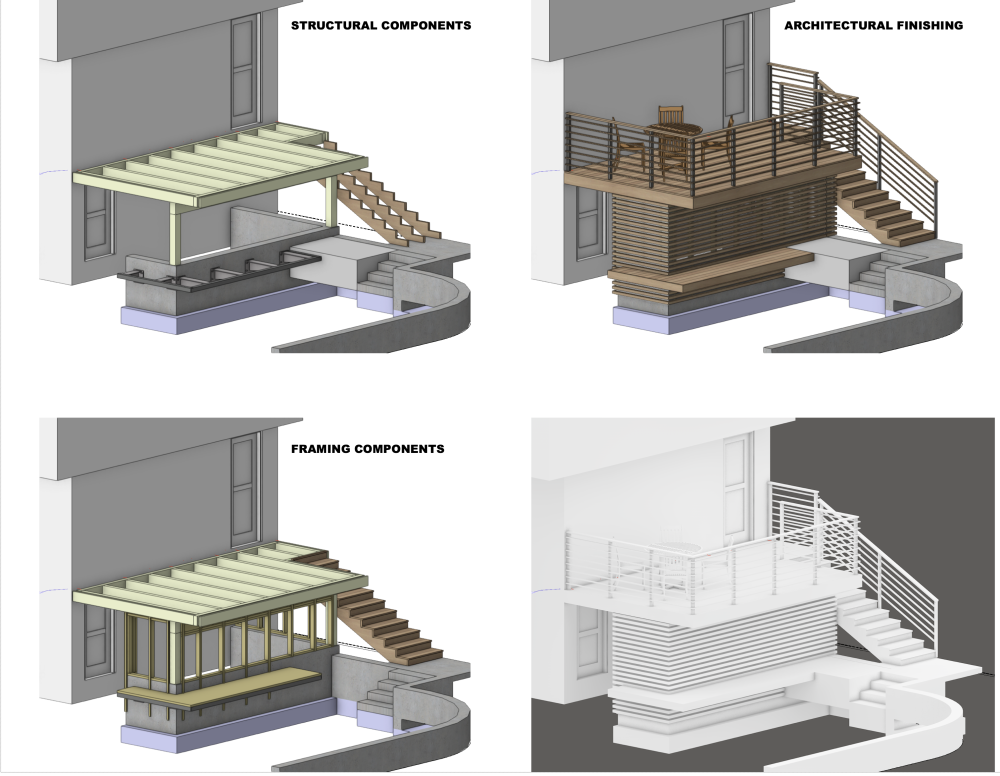-
Posts
2,920 -
Joined
Content Type
Profiles
Forums
Events
Articles
Marionette
Store
Everything posted by Jeff Prince
-
Roof Dormer's don't print in Top view, PDF or Printing to plotter
Jeff Prince replied to Catmansound's question in Troubleshooting
Just post your file, it's faster to look at the source than try to recreate the problem. Too many other things could be going on in your file. -
Do it in blender and you can preserve your texture mapping. Solid subtract in VWX isn’t going to work so well on a textured mesh.
- 1 reply
-
- 2
-

-
Anything but Subscription
Jeff Prince replied to PatrickWManley's topic in Buying and Selling Vectorworks Licenses
I have several customers who have shared this sentiment. Like them, you could just use the version you have paid for until you retire at this point. That sure beats learning another software. Just keep it on a computer dedicated for vectorworks, don’t upgrade the operating system, and stay off the internet. That could easily survive 10 years or more. Blender is probably the only software that is guaranteed to avoid the subscription model 🙂 -
If you mean an above the foundation/footing structural support that looks similar to a pilaster, I would just use another wall or make a symbol to represent them. Alternatively, you might be able to use a Wall Projection to achieve what you want.
-
You need to post a file demonstrating the problem so we can understand it better. Also, explaining what your issue is with more clarity would help. The fix should be simple and then you will just need to follow best practices for modeling and symbol building.
-
Whats the best 3d survey file type for us to import
Jeff Prince replied to builtra's topic in General Discussion
You can build a site model from points. There is an import survey file command. The help menu and many videos online describes it in detail. -
Instead of duplicate doors, you can always use a wall opening and a door. This makes scheduling a little easier.
-
Whats the best 3d survey file type for us to import
Jeff Prince replied to builtra's topic in General Discussion
A point file is best for creating a native vectorworks site model. A space of comma delaminated file in .TxT or .CSV work nicely. Alternatively, they could make a mesh of their TIN and send it in .dwg format -
It's not a function of the tool now, but I imagine it will be added since everything else is becoming style based. In the meantime, you create a file to hold your hedgerow library so you can copy and paste them into your project file. From there, you can use the Eyedropper tool to transfer properties from your desired hedgerow to others. Admittedly, it's not the best workflow, but it's useful if you intend on using hedgerows.
-
Roof Dormer's don't print in Top view, PDF or Printing to plotter
Jeff Prince replied to Catmansound's question in Troubleshooting
It's hard to tell why this is happening from a screen shot and pdf. Maybe it is related to the classes and design layers used to make and place the dormers. Maybe a draw order issue. Post the file and perhaps a more definitive solution can be arrived at. -
You can drag and drop most .eps files into vectorworks and it will convert it to an image. A better solution would be if you could directly import vector versions of .eps and .svg files and have their strokes and such preserved. Currently, you can open a .svg or .eps in a graphics program like Affinity Designer, copy and paste the graphics you want into Vectorworks. You then ungroup the resulting PDF import to access the vector portions of the design. It works fairly well, though strokes and fills are not preserved. The only trick is you need to have another graphics program, which is the complaint of your thread. I highly recommend the Affinity suite as an affordable alternative to Adobe. It runs on your computer, runs on an iPad, and gives you incredible capabilities for cheap.
-
The work around is to save your file before publishing and make sure you don't have anything else open. Then you can just force quit the program to cancel the publish 😉 One would hope there could be a better way...
-
Insertion Pt Z layer elevation
-
At some point, we all have to move to the latest version for a variety of reasons. I am still advising my clients to stick with 2023 until the bugs are mostly exterminated. The staying one release behind strategy is more important than ever this season. I suggest people start exploring 2024 for small tasks such as drawing details or modeling small objects like entourage just to become familiar with the significantly changed interface…. Tools look different and the arrangement of the workspace will take some time for most to become comfortable with. This update costs companies significant time and money to transition to, I wouldn’t move my projects to it until the majority of your staff feels ready. Getting buy in from your group is the most important thing, not the opinions of strangers on the internet 🙂 The new AI rendering tool could become a big distraction in some offices. I would find a way to disable it until the legal questions get sorted out and the company developed its own policies on how these tools are used. It’s like when people first got the internet in their office, countless hours lost to slack’n and lots of lawsuits for using the tool inappropriately. Humans are going to human after all.
- 1 reply
-
- 1
-

-
Can't paste cells from excel into report
Jeff Prince replied to Daniel Dickman's topic in Entertainment
Maybe there is a Spotlight workflow that would make this easy. Hopefully someone will respond with some ideas. -
Can't paste cells from excel into report
Jeff Prince replied to Daniel Dickman's topic in Entertainment
Because your VWX worksheet reports that information from the actual objects or some record associated with objects. It's not just text you copy and paste. You could just print a PDF of the Excell and stick that in your VWX if all you need is the list and not updating the actual data and graphic representation. If you need to update the data, that could be done with a script or some other programatic solution. -
In 2021 both Slabs and Hardscape were Floors. Sometimes this program resembles a government roadway project, just repaving things to keep the crews busy and the budgets intact 🙂 I say this in jest, I'm sure there are very well thought-out reasons for this, kind of like how the color picker was redesigned.
-
those are AutoCAD hatches. I think the only way you will get them into Vectorworks is be importing a .dwg with the hatches already using in the drawing.
- 3 replies
-
- 1
-

-
- hatch import
- import pat files
-
(and 1 more)
Tagged with:
-
my money is on this. Obscure enough to forget, until it happens.
-
Loft Or Site Model - Make each planting bed individually using the site model tool. Once you’re happy with them, ungroup to convert to mesh. those would be quick.
-
A Master 2d Detail Library & 3d Model
Jeff Prince replied to digitalcarbon's topic in General Discussion
Your details look great, but many of us still draw 2D details for artistic license. Sometimes you have to graphically fudge things to communicate effectively, like weather wrap, fasteners, lapped thin materials, etc... Also, you can put a submittal package together using a schematic model that doesn't have everything figured out with 2D details that show how it will be done. This saves a lot of time in the production process compared to a 100% BIM, at least with today's software. -
NE of stake points don't match NE in report
Jeff Prince replied to lrucker's question in Troubleshooting
Interesting. Everyone I work with does decimal feet or meters for site work. Anyhow, if your doc units are set appropriately, your worksheet must be reporting the wrong info. If your 0,0 for your coordinate system is set to be on the property rather than georeferenced to the state or other large scale coordinate system.... Just use XCoordinate & YCoordinate of your stakes instead of Northing & Easting. This will report the desired info for a local site coordinate system. When you are writing the report formula, you can format the field to insure you are reporting the right kind of data as well.



