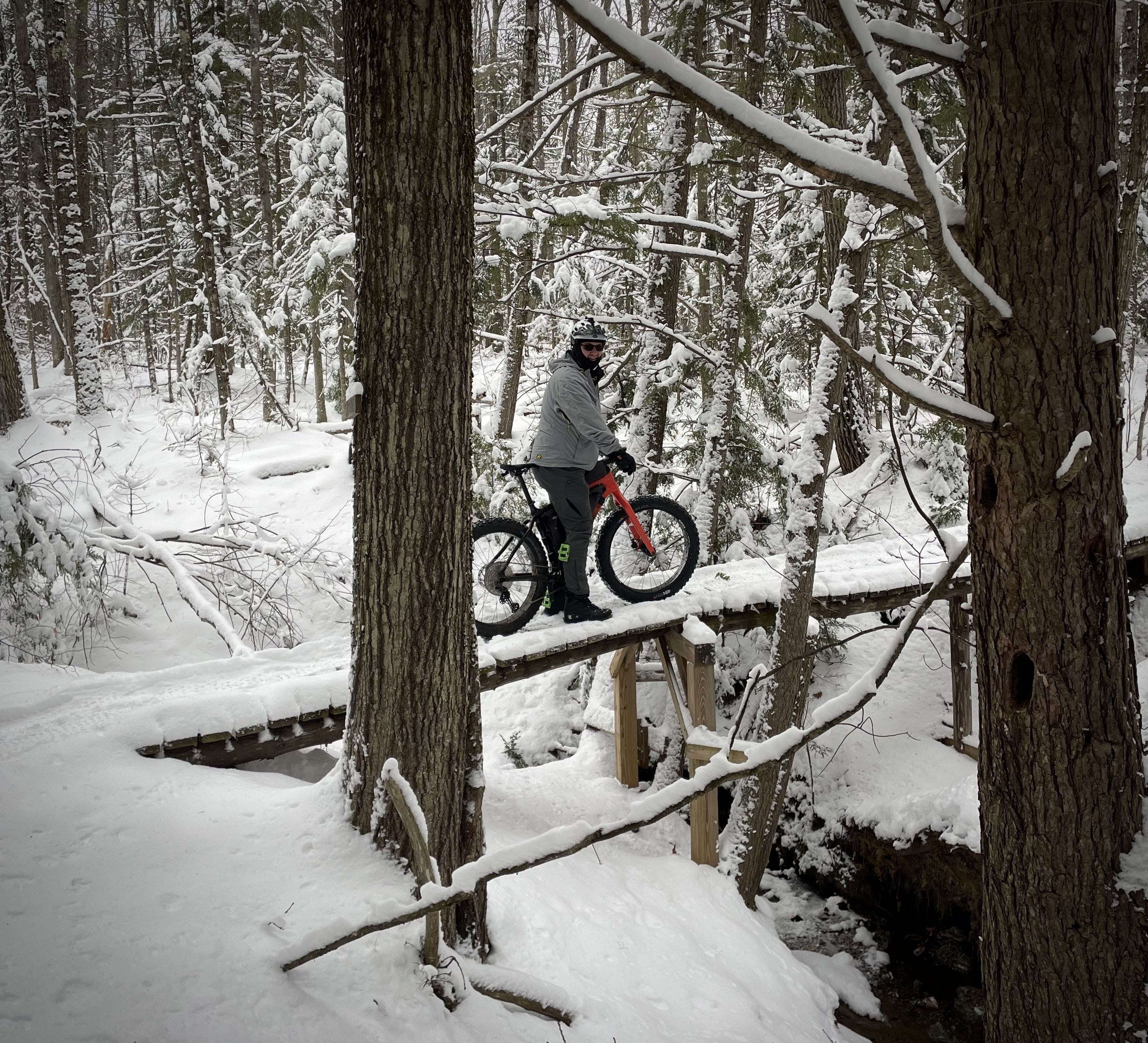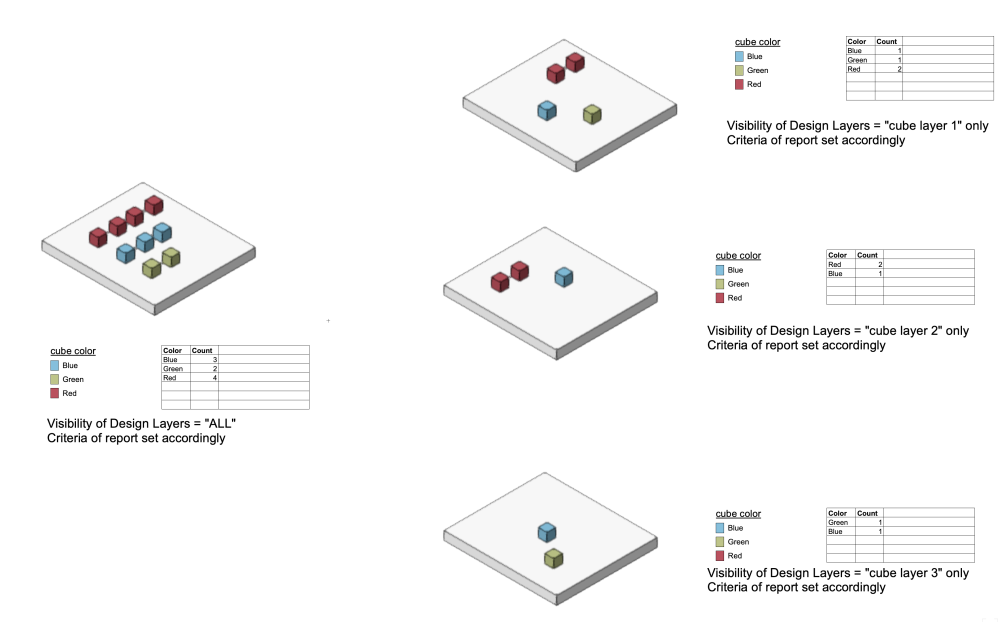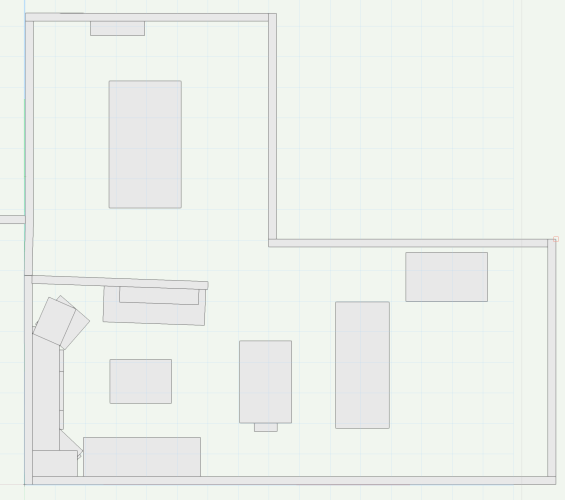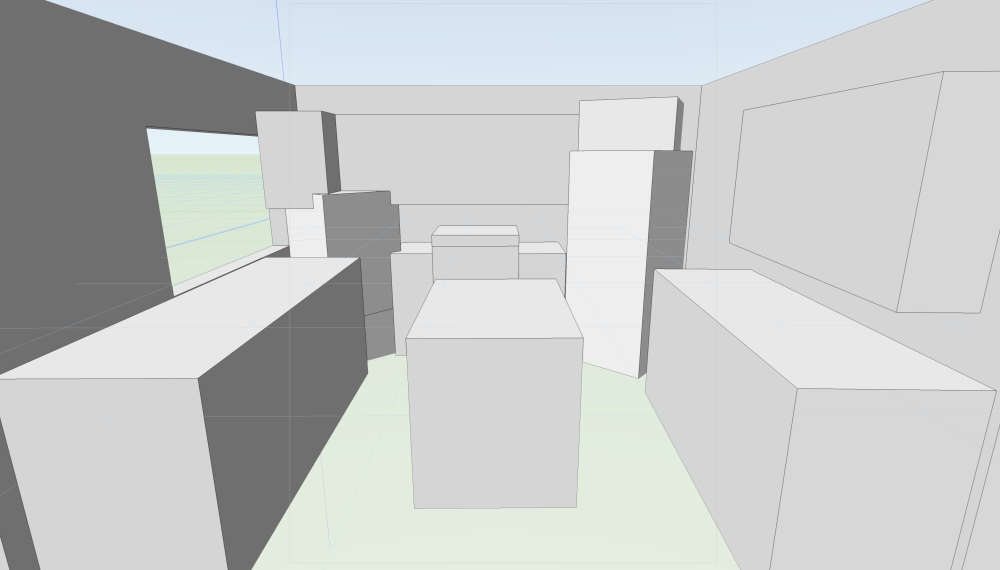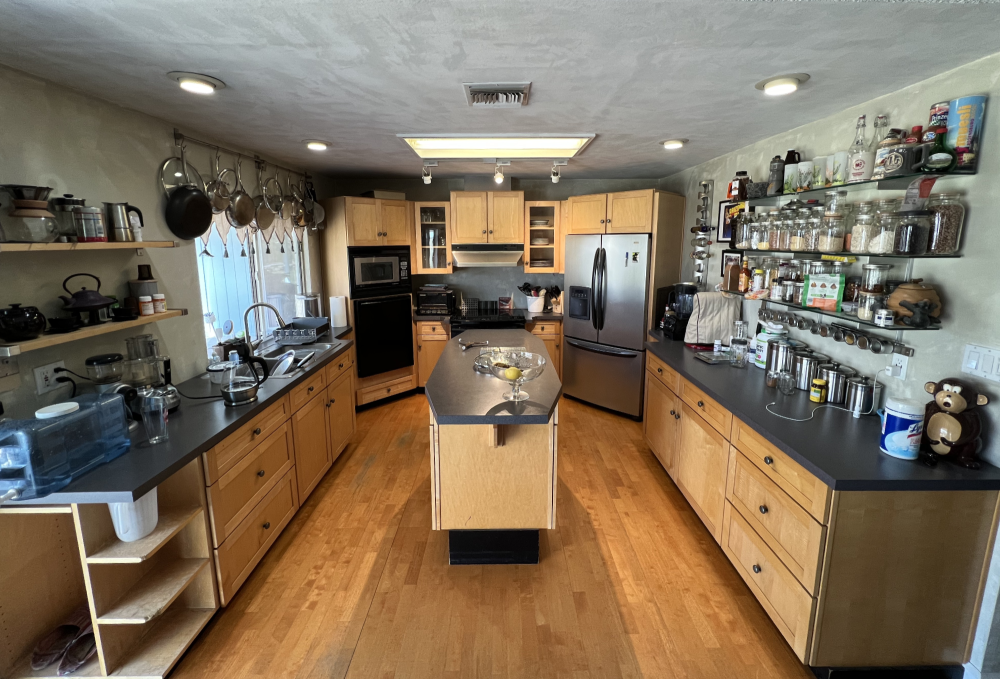-
Posts
2,921 -
Joined
Content Type
Profiles
Forums
Events
Articles
Marionette
Store
Everything posted by Jeff Prince
-
Dimension class visibility not toggling to show off
Jeff Prince replied to Greg Rosenke's topic in General Discussion
you need to select the viewport. then look at the OIP (object info panel)., not your navigation panel. Find the class button there and set it accordingly. -
Dimension class visibility not toggling to show off
Jeff Prince replied to Greg Rosenke's topic in General Discussion
Your workflow is correct. Make sure that class is not active and your issue should go away. correction... Select your viewport and go to the OIP. From there, click on the classes button for the viewport. Turn off the class from there. -
Because people who can't design will buy the software and think it will make them an architect? Designers across many industries make mood boards made of stock images, magazine clippings, screen shots, and such as part of their process don't seem to see the use of AI any different. I doubt being caught in a lawsuit is likely nor will it stop the behavior. Seems to be the industry trend. Hype reminiscent of the .COM era with investments in dubious companies flying around everywhere.
-
You guys need to post VWX file that actively behaves this way instead of videos alone. I’m willing to bet it’s something in the file, I see this all the time with my training clients.
-
Site Model not Updating to Align with Hardscapes. VW 2024.
Jeff Prince replied to Jack2022's topic in Site Design
sounds like you are back on the path to success. I’m away from a computer right now, but I build my hardscapes so the they build from the top of finish downward and alignment hasn’t been a problem. I also place all my hardscapes that need to alight with each other in the same DL to avoid confusing VWX.- 20 replies
-
- hardscape
- hardscapes
-
(and 1 more)
Tagged with:
-
Site Model not Updating to Align with Hardscapes. VW 2024.
Jeff Prince replied to Jack2022's topic in Site Design
you can get them to meet cleanly by including data beyond the edge of your desired site model and then set your crop at the desired edge of the model. That being said, your site model doesn’t look so large as to require such an approach, it probably just needs to be cleaned up and checked for inefficiencies.- 20 replies
-
- 2
-

-
- hardscape
- hardscapes
-
(and 1 more)
Tagged with:
-
Interior Elevation Markers from Sheet Layer
Jeff Prince replied to Jeff Prince's question in Wishlist - Feature and Content Requests
Same as it ever was... Same as it ever was... Same as it ever was... Same as it ever was... Same as it ever was... Same as it ever was... Same as it ever was... Same as it ever was... -
How you model it should reflect how you will build it. Most "curved" windows in simpler buildings are smaller rectangular units mulled together. Are you actually having a custom curved window formed whose frame will actually be curved? If so, @Tom W. 's suggestion of Deform/bend will work. If not, model it how it will be constructed by taking your individual rectangular units and rotating them in plan view to fit the "curve". Mirror will be your friend here. Oh, and you file did not contain the problem window or wall.
-
Copy and paste one of these LA areas in to a new file and post it here, that will help on the troubleshooting a lot. If you look at the Tag Class, does the the specified Fill look like the one you see in that screen shot you posted? If your Plant Style contained within the Landscape Area does not have a common name, you need to edit the Plant Style and provide one.
-
.las & .laz import problem with VWX 2023
Jeff Prince replied to Jeff Prince's topic in General Discussion
…sometimes -
Unable to decompose title block as a symbol in sheets
Jeff Prince replied to Camila85's question in Troubleshooting
Yes, listen to @markdd Titleblocks in Vectorworks, when properly constructed, are powerful. Just at the fundamental level, your title block should get its Sheet Number and Title from the Sheet Layer values. The other dynamic/linked text in a title block can report the total number of sheets, date, various bits of project information, and even per sheet issue and revision data. …but all of that capability is lost once you break the title block into a group or something other than a title block object. -
.las & .laz import problem with VWX 2023
Jeff Prince replied to Jeff Prince's topic in General Discussion
That's great news. It would be better if it could come out during the 2024 product cycle. We've been suffering for a while here 😞 -
Where is the checkbox of "Show 3D Grid Axes" in VW24?
Jeff Prince replied to napwszzm's topic in General Discussion
Have you found a way to rearrange the 'ribbon' and/or resize the elements? It's funny how they made stuff that you don't need (titles for sections of ribbon elements) or made larger things that should just be an icon (current render mode, visualization, etc). I don't get why they keep changing the location of commonly used tools forcing users to retrain where things are. It's especially problematic when you have to bounce between versions of the software or train people. I guess that justifies having to refilm all the training videos from the last decade 🙂 -
VW 2024 SP3 Crash when editing 3D .OBJ
Jeff Prince replied to Vincent Scalbert's question in Troubleshooting
Vectorworks sometimes does that when editing meshes. You might have better luck importing and editing .USD. -
1st thing to do is become familiar with all the data fields already present in Wall Styles. There are fields for Acoustic and Fire Ratings that you can make use of and then report to a Data Tag. For instance, if you put a value in the default Fire Rating field, you can configure a data tag to display it with this definition: #IfcWallStandardCase#.#Pset_WallCommon#.#FireRating# But you should do some lessons before diving too deeply into custom data tags.... You might want to watch "Refurbishment Workflows", which will demonstrate some record format and data vis techniques https://university.vectorworks.net/mod/overview/view.php?id=4355 Just compare the contents of the video against the data that is housed within wall styles already before going crazy creating record formats. For instance, you could repurpose the Wall Style "Function" field to "user-defined" and house the "Existing - Demo - New" status of a wall. You could use classes and/or layers to organize walls and visualize them. You could even add a small component to your walls to hold data values if you wanted to really exploit the system toward easy and rapid editing of data throughout a model, but that can be risky if you don't understand the implications. You will find there are lots of ways to do what you want. Just be consistent and try to use what is provided by VWX out of the box within the intended use cases and you should be ok. So after watching the video and if Wall Styles, classes, or layers don't offer the desired places to house your data, you can attach a custom record format to wall objects. Try to use what the Wall Style provides though, otherwise you will have to attach records to every wall you create. Magic wand is your friend if you go that route. And now you should have an understanding of data, where it's housed, and how it can be visualized. Dive into Data Tags and Reports to see how you can retrieve that data and use it for annotations, schedules, and more. Here's one of the many videos introducing the Data Tag customization topic... https://university.vectorworks.net/mod/overview/view.php?id=3018 It's a lot to learn and some of it can be a bit cryptic at first when you retrieve records or create calculations for reports and data tags (see example above). However, if you follow the tutorials and experiment a bit, it becomes easier. Just don't expect to take one 60 minute class and have an immediate mastery 🙂 There are lots of examples on the forum of custom data tags, visualizations, and related workflows. I wouldn't burn too much time on the forum until you have watched some of the introductory classes. Here are a few file for you to play with that illustrate some things... The Wall Styles file does some of the things you are interested in. The Cube file shows data visualization technique of Design Layers Wall Style and Tag Example.vwx cube vis.vwx
- 4 replies
-
- 4
-

-
- data
- data visualisation
-
(and 3 more)
Tagged with:
-
Existing Conditions - iPhone Lidar Scan to Vectorworks BIM model
Jeff Prince replied to markymarc's topic in Architecture
You could try Vectorworks Nomad and see if it is sufficient for your needs. It captures and normalizes objects like walls, window and door openings fairly well with flat surfaces instead of bumpy scans. Desks, cabinets, chairs, and such it makes boxlike representations of. Partial height walls, level changes in a floor, and cabinets at angles other than 90 degrees can give it a bit of trouble. You can export a USD file to Vectorworks and use that to place real walls and such manually. It's not going to be perfect, but you can snap to things and such I imagine scan to BIM will be here soon. However, those claiming to do it now with sophisticated AI are just paying slave wages to people in the developing world to do it manually... and you get what you pay for in that regard. Here's a partial scan of a house. Note the lower left corner is a kitchen with 45 degree cabinet/appliance units in the corners. It had some trouble there and one of the walls isn't straight. However, the rest of the building is pretty good and faster than the manual method of measuring if you take a few overall dimensions to cross check against. Here's the perspective view of the kitchen and the reality.... -
Lock Site Model!
Jeff Prince replied to ericjhberg's question in Wishlist - Feature and Content Requests
I was watching the coffee break today and I could have sworn I saw the presenter lock their viewport with a checkbox in the OIP. I don't seem to have that capability, but it got me thinking that it is exactly what we need for the site model 🙂 Just realized it was a reference viewport they locked. Would be great for site models and regular old viewports too. -
Setting up VW file for AutoCAD Import
Jeff Prince replied to stayathomedad's topic in General Discussion
I recommend you create a quick test file with all the object types and methods of drawing/modeling you intend on using in the project... and then export it to DWG. Open the resulting file using AutoDesk's free online viewer to get a sense of how the objects will look for your collaborator. If any objects get funky, you can usually resolve them or post up here on the forum and someone will look into it.- 1 reply
-
- 4
-

-
Lock Site Model!
Jeff Prince replied to ericjhberg's question in Wishlist - Feature and Content Requests
FYI, hit the escape key and you will deselect it. But, yeah, I pretty much agree with you 🙂 -
Can you pick up new site levels from a modified site model?
Jeff Prince replied to LisaCoxGardens's topic in Site Design
There's always another way in this software. Data Tags for instance... -
Copying the attributes of an object for a new one
Jeff Prince replied to HMichael's question in Troubleshooting
It also sets the Active Class to whatever you click on with the Create Similar Object tool. So, when someone has a class that is set to Use At Creation, the tool loads the Attribute Panel with the "by class" attributes and sets the class to active, hence the behavior. I'm guessing Andy's suggestion is your problem because the tool works correctly in 2023 & 2024. Post your file for folks to look at, maybe it's something else... -
How to reset classes from imported DWG files
Jeff Prince replied to Camila85's question in Troubleshooting
@Camila85 This is happening because your active Class is Lighting. Vectorworks always shows the active class regardless of its visibility settings, which makes sense since you might start adding things and they would just "disappear" if the class was not visible. So, just pick another class to make active and your lights will turn off. You will then see that you have an elevation drawn on the Lighting class that disappears too, so it might be a good idea to review how you have been using classes so you don't get more unexpected behavior.

