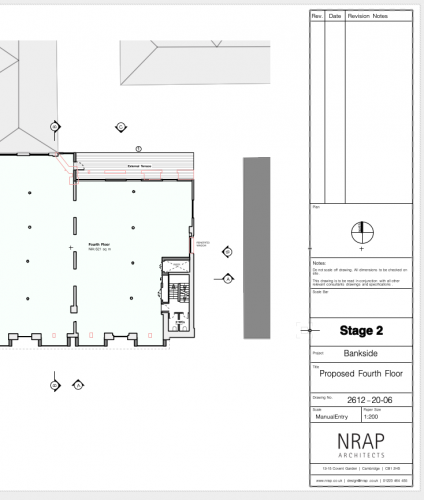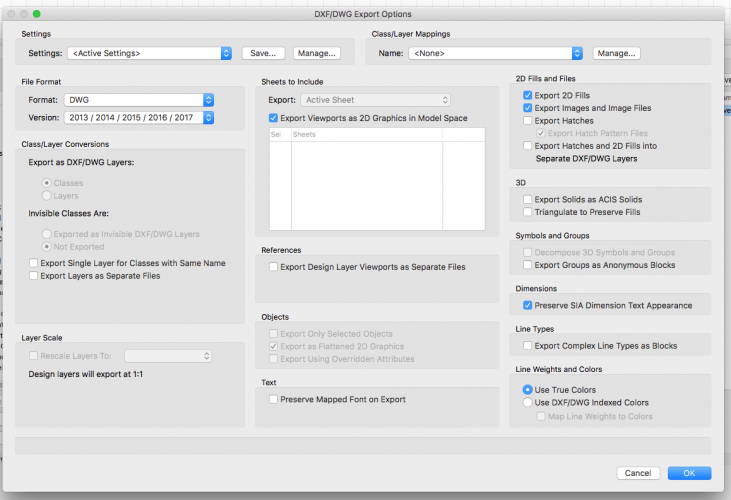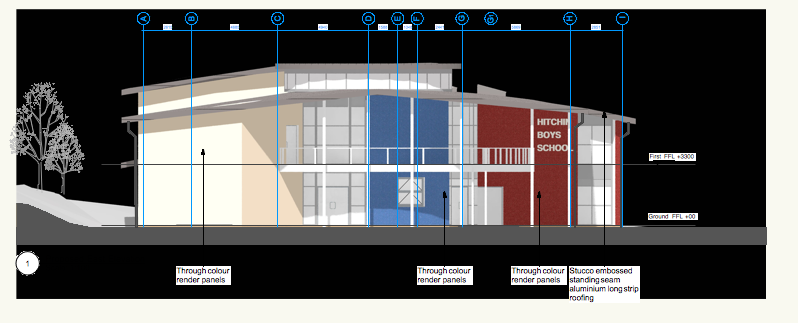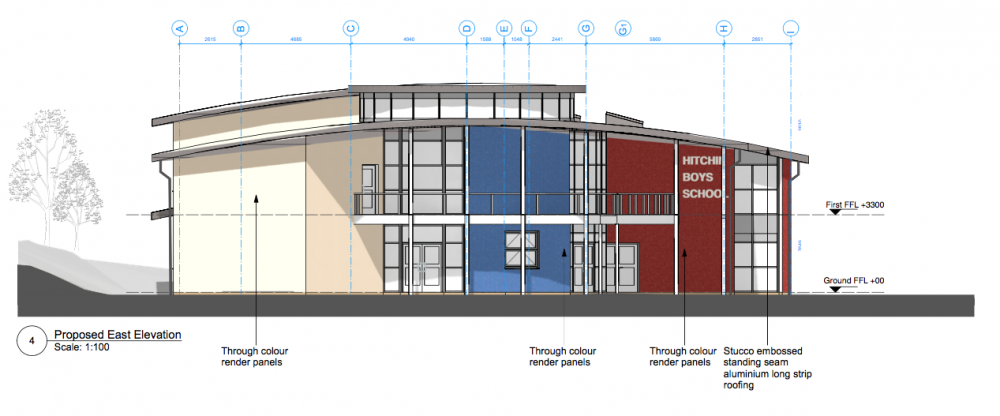
LauraCB
Member-
Posts
53 -
Joined
-
Last visited
Content Type
Profiles
Forums
Events
Articles
Marionette
Store
Everything posted by LauraCB
-
Yes but the if I change the opacity of the fill then the text in the space label is also affected. I am trying to have a space label with 50% opacity but the text still showing as 100 % to be readable. Is this possible? When I change the graphic attributes it has no option for the label
-
Hi there, Wondering if there is a way to control the opacity of a space label independently to the fill colour of the space tool? I have tried setting the label to a different class than the space but this had no effect. Thanks
-
That definitely sounds like the case - we have just upgraded in the office to 2020 but were previously on 2017 so quite a few things to adjust to. Thank you very much for your pointers - I will have a look at these and reset the TBB to be current. Hopefully that will sort the scale field in doing so and if not I will try again to capture it on a screen recording. Thanks for the help!
-
Typically when I closed and restarted the file this time round it remembered the scale rather than reverting back to 'manual entry' so the video hasn't captured that. The page size is still trying to link to the scale though and the video shows me checking that the text link to record is still setup. Screen recording.mov
-
Yes so that is exactly what happens in our main file. Every time we open the file we have to update each title block individually as it always resets back to 'manual entry'. It doesn't seem to remember the scale each time.
-
Hi @Nikolay Zhelyazkov Sample file attached! Thanks Title Block Test File.vwx
-
Hi there, We have tried out the auto scale function in the title blocks in the office but every time we open up the file the scale is replace by the text 'manual entry'. The paper size then states the scale instead of the unlinked text that was there before. We have to go through each sheet, open up sheet data from the OIP and click refresh which solves the issue. This is more work than just manually inputting the scales. Is this a known error? Or perhaps a glitch when the file updated from 2019 to 2020? Need to find a solution otherwise we will revert back to manual text for this box. Screen shot attached below Thanks!
-
Ok that explains it thank you. There is no way to access the previous adjustments so will just need to re adjust backwards if needed. I haven't used textures before so will try these out to recreate the same panelling modules. Thanks for the reply!
-
I'm playing around with rendering in 3D with render works having only used it for flat elevations with hidden line settings before. This has created lots of questions that looking through previous posts I have managed to find answer to. However a couple of quick ones that I am still struggling with: - The viewport image effects enabled with 2019 does not appear in the obj info even when the viewports is updated. Not sure how to access this? - The surface hatches only appear with hidden line turned on, but not the edge style with a render works style. Is there a way to get these surface hatches to show as part of the edge style? The hidden line is far too clunky for a render but not sure how else to show the panelling in the wall texture?
-
Yes this is what I had suspected as well. Thanks for your comments! Laura
-
I'm afraid my office will not let me attach the actual vectorworks file. However it is across all the files that I have been using that there is this problem rather than just the one. I suspect it may be a limitation in the DWG export capabilities?
-
Yes of course! Below is an image of how it looks on the sheet with Renderworks as the background render and Hidden Line as the foreground render. The second one is how it looks when exported as a DWG. Also attached is a screenshot of the settings used when exporting to DWG. I have tried adjusting these settings but nothing I have tried gets the hidden lines foreground to show. To get the colour fill to export then it seems to convert it into one combined JPG and in this process the black fill appears as well. Thanks Laura
-
Hi Again, Has anyone else had this problem? Thanks
-
Hi All, I have been having trouble exporting sheets to DWG where the viewport has render works as its background render and hidden line as its foreground render. I can only get the background render (and annotations) to export no matter which export options I select. Has anyone got any ideas on what I could be doing wrong here? My current workaround is to change all the viewports to hidden line for the background render to export and then changing them back which is a very time consuming process. Thanks!
-
Ah brilliant thank you guys! The unified view was the solution as once I switched it back on the entire thing went back to normal. Pheeew! Thanks so much!
-
Hi there, Im having a major problem with a model that has started disappearing. I'm not sure how to best describe the issue. The model was working fine and it still appears in all the viewports as normal. However when I now click into the design layer the layers will not show except the roof and it is not selectable unless force select it used. If I go in through a plan viewport then sometimes the walls will show and sometimes not. If they do show up then the I rotate the model into a custom view then they disappear again and only the roof is left but in a different plan to the rest of the model. I have attached the model below as it is acting very strange and does different things each time the same process is repeated. Up until yesterday the model was working as normal so fingers crossed it can be salvaged! Thanks is advance for any help you can offer! Laura House_Planning_test.vwx
-
Object not able to be selected and will not show in viewports
LauraCB replied to LauraCB's question in Troubleshooting
Thank you michaelk! The problem reoccured in a different model and your solution fixed it. Much easier than recreating all the roof surfaces each time like I was having to do before. -
Object not able to be selected and will not show in viewports
LauraCB replied to LauraCB's question in Troubleshooting
Thank you for your very detailed response! I have gone through and tried each of the points to no success unfortunately. When I hit select all with only the roof layer left it will delete but cannot copy it into a new file. I suspect it is just an odd glitch now since all the other roof faces on the same layer and same class are acting completely normally and I have transferred the attributes across as well. I have since remade the same roof face and it is now behaving as expected. Hopefully this time it won't disappear! Thanks again for your help -
Object not able to be selected and will not show in viewports
LauraCB posted a question in Troubleshooting
Hi there, I have a 3D viewport set up with Open GL that was working find previously but when I have reopened it on of the roof faces will not appear in the viewport even when set as Wireframe. When I go into the design layer the roof appears but cannot be selected. I have restarted the programme and checked that all classes and layers are on so not sure what to try next. I have also moved the drawing back to the origin as this has previously solved odd issues like this. Any suggestions of what to try next? All the other layers and objects are working as normal. The rest of the roof faces are also working as expected. This did happen once before a couple of months ago on the same file but then a simple restart solved it whereas the issue is more resilient this time as I have restarted several times already. Thanks -
Dan bates - Try resetting your drawing to the origin. I was having a similar issue with the fit to wall tool and this was because the objects were too far from the origin. Its in the tool menu -> origin. Hope that helps!
-
Structural member / column: resets to zero height when 3d attributes changed
LauraCB replied to line-weight's question in Troubleshooting
Is there any updates on this issue? I have just had the exact same problem or the column error when trying to use the structural member tool. The other issue I was having is that I created a set of purlins for a roof that changes angle halfway up I then tried to add rafters connecting them. When it snaps to the purlins they always default back to being horizontal rather than on the slope? Thanks! -
Hadn't got as far as a render view yet but that is definitely useful for when i do. Thanks! Still on hidden line section settings until I get them all working for speed!
-
Thanks Matt! Making them as duplicates of my existing roof faces then editing their height and thickness has worked great for what I need!
-
Ok thanks for your help! I think I will just draw the line of the ceiling in annotations since that will be easier and quicker to adjust in the section viewports and just leave the ceiling tool on in the plan view.
-
Hi there, I am modelling a building with a curved roof and wish to make the suspended ceiling grid at a pitch so as not to lose so much height in the rooms by keeping it horizontal. When I try to rotate the ceiling grid in 3D after setting the working plane I keep getting this message: "Hybrid objects can only be rotated in a plane parallel to the active layer plane. Would you like the working plane set to the active layer plane." If I select 'yes' then it swaps the rotate tool back to a flat plane and if i select 'no' then it quits the tool. I am not sure how to proceed with this? I would be grateful for any suggestions! Thanks





