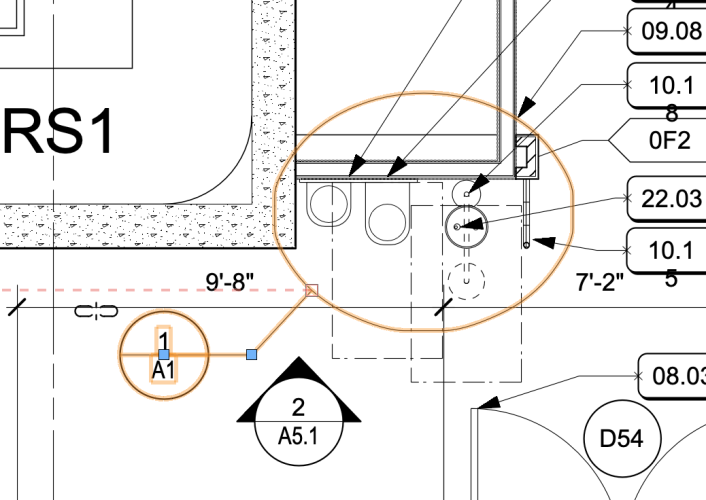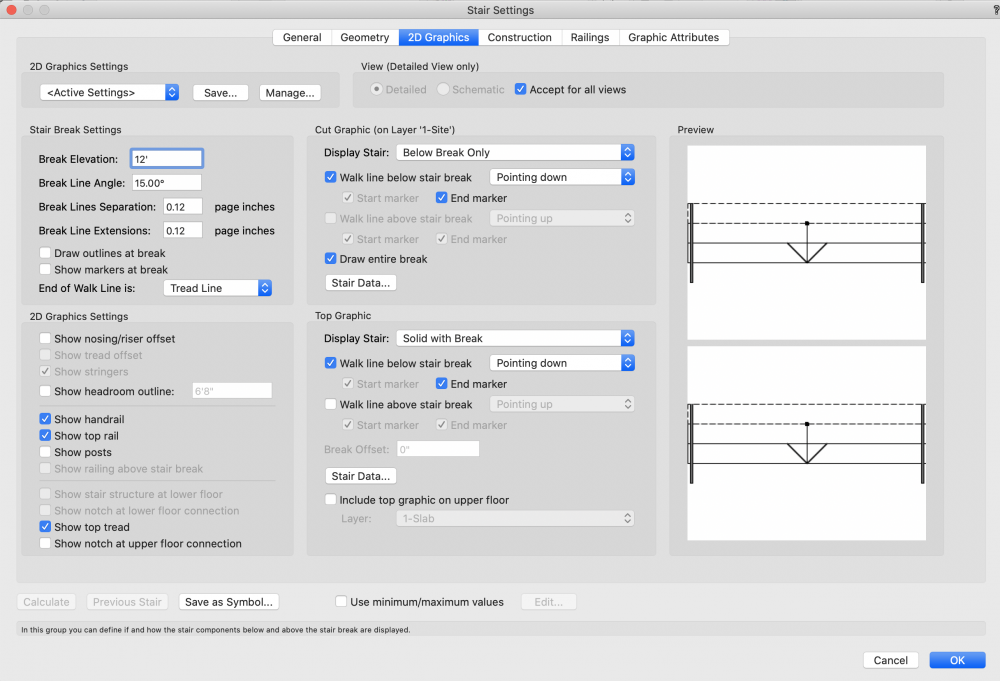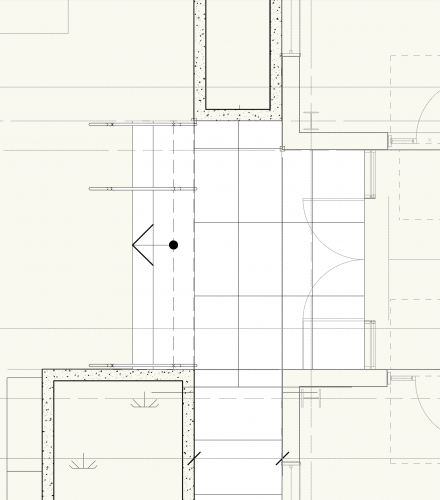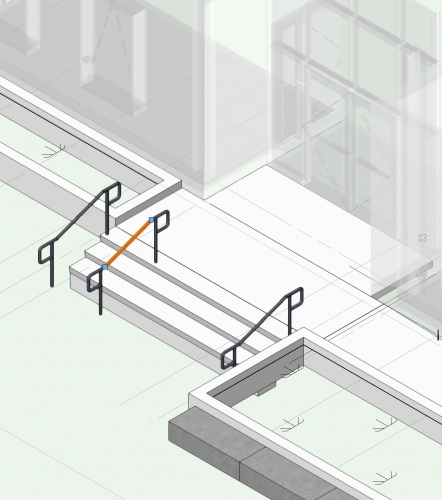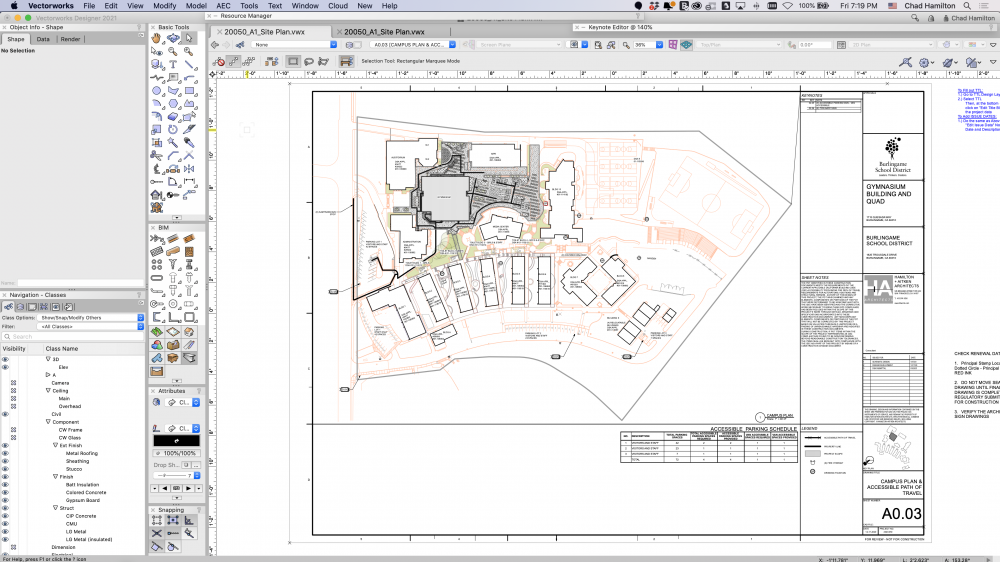-
Posts
165 -
Joined
-
Last visited
Content Type
Profiles
Forums
Events
Articles
Marionette
Store
Everything posted by Chad Hamilton HAArchs
-
Yes, I'm thinking that was a test 😉
-
Took me a while to get to this and implement it, but this works really well - I'm using it to scrape non-keynote text from drawing sheets to coordinate spex - thanks -
-

Working with Bluebeam
Chad Hamilton HAArchs replied to Chad Hamilton HAArchs's topic in General Discussion
Got this info from Bluebeam support - "We are working on our journey to cloud-based delivery solutions with Project Rover and Atlas, which are internal names. Our first cloud-based, mobile-first offerings are new capabilities for the following: 1. Workflow & Collaboration, purpose-built for Punch, RFI and Submittal Management. 2. Geo-locational insights for field workers and project managers. We are working towards an initial release sometime in mid-H1 2021 and will continue to roll-out new platform capabilities and additional products and solutions over the coming quarters." In other words, they are working to compete with Autodesk's field work programs, and not working on a cloud based mark up and collaboration program to replace the desktop based version that worked on the Mac - so nothing on the horizon. -

Working with Bluebeam
Chad Hamilton HAArchs replied to Chad Hamilton HAArchs's topic in General Discussion
If you go to https://atlas.bluebeam.com/, you can sign up for a beta account - looks a little premature right now, but it is a live website, and you can sign up and noodle around - -

Working with Bluebeam
Chad Hamilton HAArchs replied to Chad Hamilton HAArchs's topic in General Discussion
Thanks for that info - this would be very helpful! -

Working with Bluebeam
Chad Hamilton HAArchs replied to Chad Hamilton HAArchs's topic in General Discussion
True, but if you need more licenses because your office has adopted the workflow, you cannot buy them. I'm still running version 2.1 on 10.15.7, and it's getting less stable. I just think it's slightly humorous that they put a product on their website that they don't support. -
In this image from the Bluebeam (a Nemetchek company) website, the "architect" is clearly using a Mac - three Macs, in fact - but Bluebeam dropped support for the Mac platform a couple of years ago and no longer sells a product for Mac users. Questions about a future product that Macs could use go unanswered. False advertising?
-

Stair tool - top tread dashed in plan
Chad Hamilton HAArchs replied to Chad Hamilton HAArchs's topic in Architecture
Thanks to those who said Graphic Attibutes > 2d top tread > solid line - that's exactly it - if it had been a snake! Thanks again! Another tweak to embed in the standard template - -

Stair tool - top tread dashed in plan
Chad Hamilton HAArchs replied to Chad Hamilton HAArchs's topic in Architecture
Thanks so much anyway - much appreciated! -

Stair tool - top tread dashed in plan
Chad Hamilton HAArchs replied to Chad Hamilton HAArchs's topic in Architecture
Here's a version exported to 2020 - thanks - 210421 Stair test v2020.vwx -

Stair tool - top tread dashed in plan
Chad Hamilton HAArchs replied to Chad Hamilton HAArchs's topic in Architecture
Yes, I did - here is the stair by itself, pasted into one of our template sheets - thanks - 210421 Stair test.vwx -

Stair tool - top tread dashed in plan
Chad Hamilton HAArchs replied to Chad Hamilton HAArchs's topic in Architecture
One difference with the stair example you sent - I have 'Show top tread' checked - your example has it un-checked, at least when I opened it in 2021. When I un-check show top tread in mine, the dash goes away - I'm just trying to include that band in my model, for BIM consistency. -

Stair tool - top tread dashed in plan
Chad Hamilton HAArchs replied to Chad Hamilton HAArchs's topic in Architecture
Thanks - good idea, but doesn't have any effect - the original view was set to 'Plain - no break' - I reset to 'below break only' (actually I tried all the settings) - no change. I also toggled the 'Show outlines at break', which I originally had checked, also to no effect. -
Why, when I turn on 'Show top tread' in the stair tool, does it show the top tread dashed in plan view? I want to see solid lines showing start and stop of tread. 3d views show the top tread as I would expect, showing start and stop of concrete.
-
FWW - I like having OIP, Nav and tool palettes on all on the same side, so I don't spend time mousing back and forth across the screen - then I keep the Resource browser and a Keynote editor palette hovering near the title bar, so I can open them quickly be hovering the cursor over them, and they automatically close when I scroll away. Won't work for everyone, but I find this very efficient.
-

GRID LINE TOOL VW 2021 DOESN'T STAY ADJUSTED
Chad Hamilton HAArchs replied to Liene Cikanovica's question in Troubleshooting
Thanks for the workarounds - this should go in for some engineering adjustments. It acts like the grid points are looking for an automatic setting set by the viewport crop - if this is the case, it would be better to delete this feature if we could do a manual set once and have it stick.- 5 replies
-
- 3
-

-
- grid line tool
- vw2021
-
(and 1 more)
Tagged with:
-

Text object listed in spreadsheet
Chad Hamilton HAArchs replied to Itchy's topic in General Discussion
Thanks - I will explore this approach - here's what I worked out yesterday - crude, but works - I blocked out a marionette sequence that grabs text on any sheet (intended to grab notes from non-keynoted sheets), writes them to records, then use a worksheet to gather and report the results. You can see from the worksheet that the intent is QA on notes written by multiple people, plus helping to coordinate spec writing. I added a detail sheet from a set as well - 20050_A7.6 Roof Details.vwx 210216 Get All Text from Sheet.vwx -

Why do you not draw in 1:1
Chad Hamilton HAArchs replied to Paul Johnson's topic in General Discussion
FWW - I try to draw everything in a design layer while viewing the title block and detail module - even if the drawing will eventually be viewed on a Sheet Layer - this lets me format the drawing to the paper space it will be formatted on. I've always thought the ability to draw this way was a strength of vectorworks. -

Text object listed in spreadsheet
Chad Hamilton HAArchs replied to Itchy's topic in General Discussion
Took a little while, but I was able to work it out - still need to clean up the script, but it scrapes all the text on a sheet and writes it to a worksheet, which was my goal! -

Text object listed in spreadsheet
Chad Hamilton HAArchs replied to Itchy's topic in General Discussion
This script is not longer in the post - do you still have it? I'd like to look at it for a project - -

Access to finishes field from worksheet
Chad Hamilton HAArchs replied to Chad Hamilton HAArchs's topic in Architecture
Thanks Pat and Wes for the worksheet - this looks great.- 10 replies
-
- worksheet
- finish schedule
-
(and 1 more)
Tagged with:
-

Access to finishes field from worksheet
Chad Hamilton HAArchs replied to Chad Hamilton HAArchs's topic in Architecture
Perfect - that's exactly what I was looking for. thanks!- 10 replies
-
- worksheet
- finish schedule
-
(and 1 more)
Tagged with:
-

Access to finishes field from worksheet
Chad Hamilton HAArchs replied to Chad Hamilton HAArchs's topic in Architecture
You are right, you don't understand my question. This is not a question about two way editing. But the "Finishes Schedule" above is listing data from the Finish Key field, I think, and that's what I'm after. Look in the finishes field in your schedule - the wall finish reads "[W-1] TBA". You don't show the W-1 finish on your finish legend, but if you did, you would see in the key field "W-1" - no brackets. The finishes field in your "Finishes Schedule" does not have the brackets. The sample Finish schedule VW provides in the resource browser fakes this - if you expand their finishes column, you'll see that the data is a concatenation of data from the finishes editor - it adds the key and the description of the finish into the finish record field in the space database, and reports it in the finish schedule. They hide the finish description by narrowing the column width, but the brackets still show up. If you would upload the second worksheet called "Finishes Schedule", I would like to look at the header definitions.- 10 replies
-
- worksheet
- finish schedule
-
(and 1 more)
Tagged with:
-
Does anyone know how to access the Key field from the Finishes database? For example, [CT-1] would be the key with the description Ceramic Tile, 4" x 4", etc. In VW we enter finishes by editing a database and entering these values, but in a finish schedule report, we only have access to a concatenation of Key and Description (which would be Floor Finishes Edit, or Space.Finish Floor and read as "[CT-1] Ceramic Tile, 4" x 4", etc." in the finish schedule), or alternatively the finish description only (which would be Static Floor Finishes, or Space.Floor Finish and read as "Ceramic Tile, 4" x 4", etc." in the finish schedule). Ideally, we would want to use the Key field in a finish schedule, not a length description.
- 10 replies
-
- worksheet
- finish schedule
-
(and 1 more)
Tagged with:


