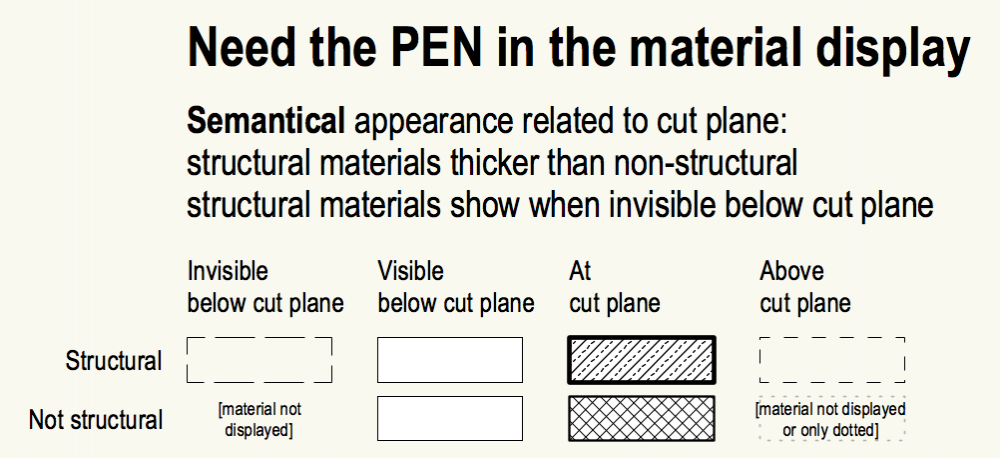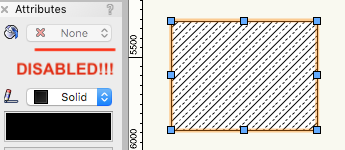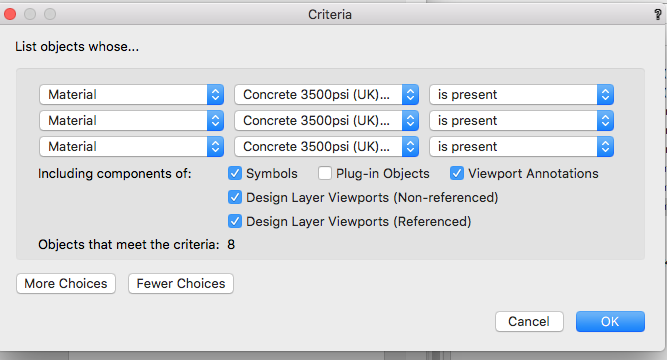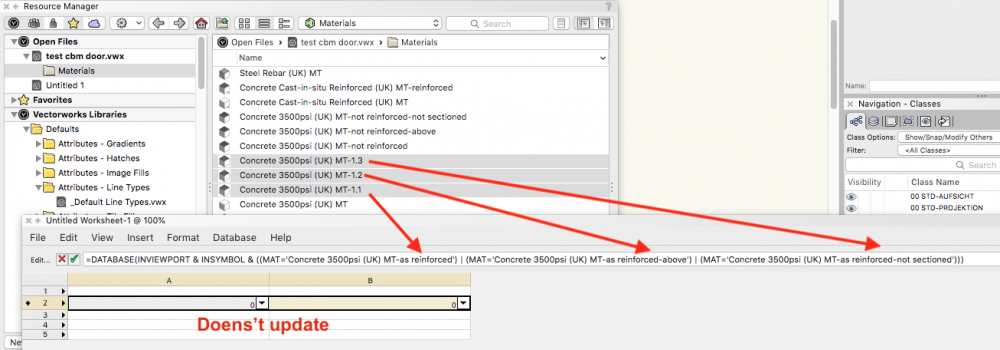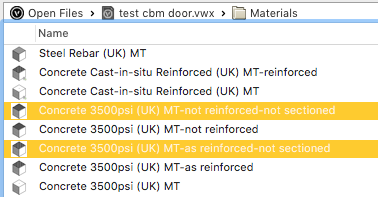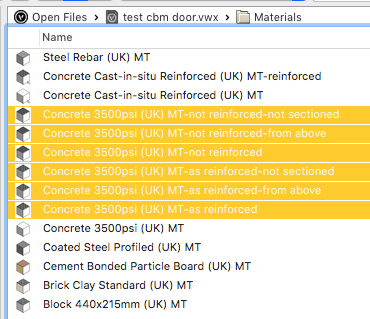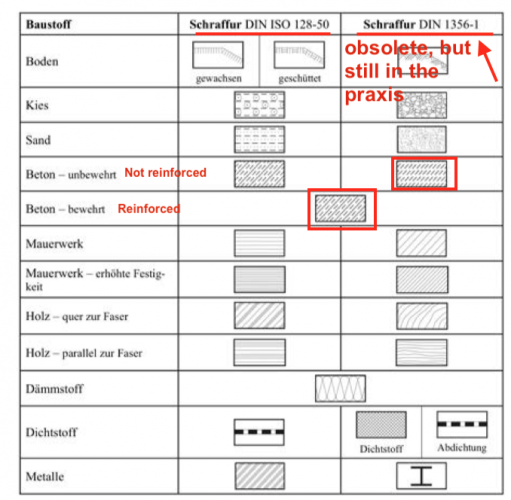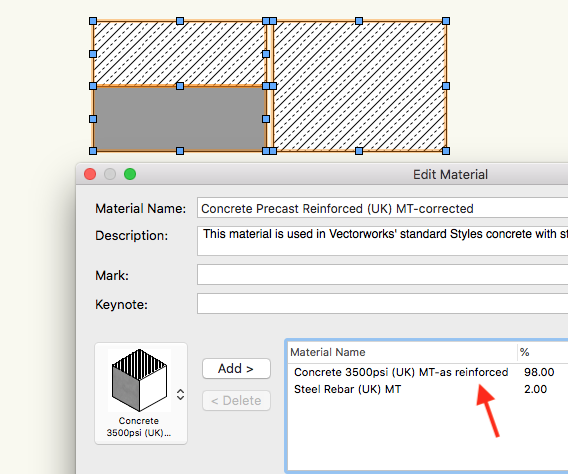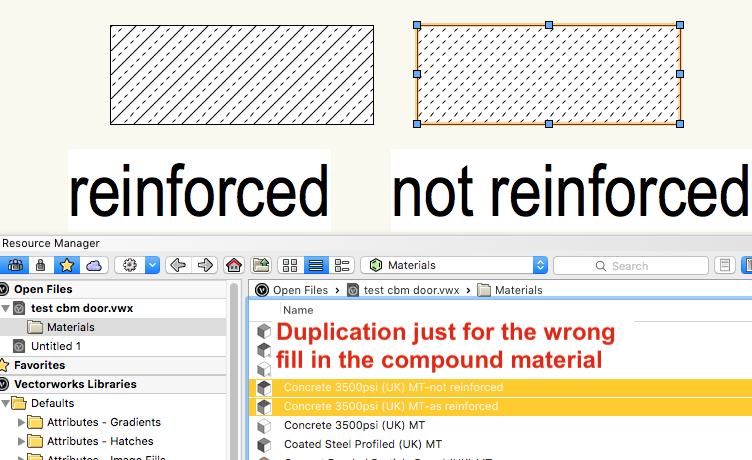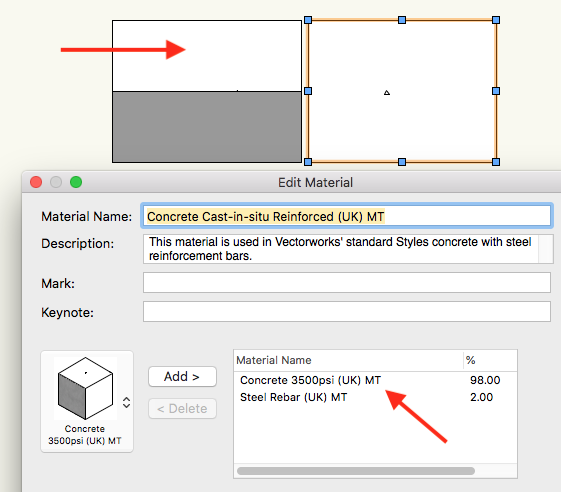-
Posts
2,434 -
Joined
-
Last visited
Content Type
Profiles
Forums
Events
Articles
Marionette
Store
Everything posted by _c_
-

2021 - Material Control Over Cut
_c_ replied to Tom Klaber's question in Wishlist - Feature and Content Requests
You don't need to. What we need to know is in the Neufert, which every architect has. I even had it in Italy. I had the first edition from my grandfather and bought a more recent one for the university. It's in every singular educational book for learning how to symbolise plans and similar. -

2021 - Material Control Over Cut
_c_ replied to Tom Klaber's question in Wishlist - Feature and Content Requests
I am not speaking about Autocad... -

2021 - Material Control Over Cut
_c_ replied to Tom Klaber's question in Wishlist - Feature and Content Requests
It is understandable that VW concentrates on what it knows better, its own direct market: the small sized American office. That is unfortunately the reason for the loss of confidence from the international user, who diverges towards its most immediate competitor en masse, here. I won't say the A-word. That one, weirdly, manages a pretty universal user satisfaction in spite of using so much less interface, interesting, isn't it? 😉 -

2021 - Material Control Over Cut
_c_ replied to Tom Klaber's question in Wishlist - Feature and Content Requests
If this goes as I fear, the default will be that we must cut sections and configure the whole business just for seeing things in plan. That should be only the exception. Something quite saddening is that there is no trust any longer that they will ever meet our needs. I am not alone here. User since Minicad 7. -

2021 - Material Control Over Cut
_c_ replied to Tom Klaber's question in Wishlist - Feature and Content Requests
Ideally, there should be a default behaviour where one sets up a cut plane (design layer level) has materials properly configured (a library matter) and every design layer shows as expected according to the cut plane every viewport and section viewport fulfils our basic drawing standards (screenshot above) Without a single extra click. If we must cut horizontal sections to see if it's good or not, set up all that set of overrides at object and viewport level, it only means that the concept is not OK. My fear is that they are developing around the legacy of walls, with their schizophrenic wall instance + components pen-fill gap (see here). -

2021 - Material Control Over Cut
_c_ replied to Tom Klaber's question in Wishlist - Feature and Content Requests
Given that there should be the option NOT to have attributes coerced into the Material, should a cut plane interface be developed, please mind that in many parts of the world architects use semantical cuts and not a thick surrounding line as is the praxis in USA. So we need the pen being set by the Materials, not being somewhere else. Fix all this scattering of interface. Basically, the interface of Autohybrid would do for us. We would have all by class and override as needed in plot files. We don't want to set up every viewport. We want to set up classes into the materials, in order to be able to override the attributes ONCE at document level. This is far more efficient than setting up each viewport. In our environment, the main source of frustration is the complexity in getting the needed cut/not cut display for walls, slabs, structural members etc. out of the box. This lack of spontaneousness is what, paradoxically, confirms VW as a 2D application the more it tries to be seen as BIM-compliant: one needs lots of annotations to fix the wrong display. Most people don't generate sections after scale 1:100 (me included) simply because it just doesn't pay off. Fix that, and it will go a great length in keeping existing users put. Don't fix that, and they'll keep migrating away. More or less this is what we expect being set in the Material appearance tab, whereby, I repeat, we'll have all displays by class: -
VW has an uncanny way of building up an increasingly large discontent user base for the Architectural Module. Every year never what you asked for, insistently, for a decade. Instead, something new that doesn't work for some reason. Something either causing massive workarounds, endless clicking around dialogs, or abandonment altogether. This is letting us down, really. We are already seeing the tectonic shift. Most professional users, fed up with waiting for things to fix, move to Archicad. For Nemetschek this is no problem whatsoever. The problem is exquisitely our. Mind, the Renderworks, Spotlight, ConnectCad parts etc. are, on the contrary, very beloved. There is a direct relationship with the users, they listen and give back what's expected in humanly measurable times.
-

Updating All Callouts From Updated Database
_c_ replied to Tom Klaber's question in Wishlist - Feature and Content Requests
No. -

Window and Door Tool maturity
_c_ replied to Christiaan's question in Wishlist - Feature and Content Requests
BTW, there is a new engineer at Computerworks who can -and want to- implement direct 3D edits, he did the dialog-less Railing edits, which are amazing. Who knows what could he do, had he more support. @fdefelix -

Window and Door Tool maturity
_c_ replied to Christiaan's question in Wishlist - Feature and Content Requests
But you see John, they sell it here too. International offices cannot use a localised version because the office language is English. And the UK architects don't even have a choice. -

Window and Door Tool maturity
_c_ replied to Christiaan's question in Wishlist - Feature and Content Requests
Look, this goes into the category limit by "plug-in inflexibility". To do the extrusion based geometry, you cannot use a point plug-in (as windows and doors currently are), you must use a path plug-in. These allow to store a path and a profile. The most basic example of this is the Chain Extrude tool and relies on a very old technology, still from Minicad times. Using a path plug-in, you would be compelled to draw the window shape as a path in plan, and stick it in vertical on the wall somehow. Every time you want to edit that shape, you would have to somehow dis-insert it from the wall, edit it, and re-insert it. 3D paths do exist, but they are unusable. Alternatively, you'd have to set up a huge interface to manage the path etc. etc, which is I suppose the way they did the sexy Benelux windows. But we want it directly editable, don't we? And back to the category limit: wall insertion is weak in VW. I know because I did it. I did implement a wall hole just as you say. -

Window and Door Tool maturity
_c_ replied to Christiaan's question in Wishlist - Feature and Content Requests
The bottleneck being that the wall and slab (= roof) insertion and their overall upgrading has been delayed so long, that the whole BIM is affected by it. I don't see this being caught up while I am professionally active. There are, on my opinion, these fundamental flaws affecting Doors and Windows: wall insertion is very basic, 2D/3D wrapping barely existent, walls only line-based vs. polygonal based plug-ins are too inflexible So Matt Panzer, who is a friend who hates me now -and I am awfully sorry about that- develops wonderfully well something, but most of us don't need it. He did it perfectly, bug free. But it's not what we expect. I got rageful when I saw the barn door. We need user defined geometry that can be parametrised, so everybody can do a door and and window as they want it to be, and we need walls superior to the rest of applications, because our ones are technically flawless, but too limited in the geometry for a modern BIM usage. And for God's sake stop the game of the special groups and their blind environment (being this a part of the plug-in inflexibility). -

Window and Door Tool maturity
_c_ replied to Christiaan's question in Wishlist - Feature and Content Requests
The German VW is very good and very much liked by professionals. The only limit being the language and the structural limits of VW (wall insertion etc.) but they did huge things to workaround that, because the German Architect is very demanding, very technical and not only sketching. I am all for a mix of the best from the distributors. -

Window and Door Tool maturity
_c_ replied to Christiaan's question in Wishlist - Feature and Content Requests
I filed countless bug and wish reports starting 2007, as of the wall insertion of doors and windows. 13 years of filing reports. There is no response whatsoever. They are waiting for some core technology to happen at some application level, this will be soon and we are not going to get what we wish. Not in the form we want it. -

Vectorworks / Archicad collaboration - best way to exchange 3D files
_c_ replied to Jeff Prince's topic in Architecture
ha ha! Never forget. These are tools and we are not married to them nor bound to loyalty. -

2021 - Material Control Over Cut
_c_ replied to Tom Klaber's question in Wishlist - Feature and Content Requests
Yes, my point entirely. Do not apply. And yes, class are better, but will have to be duplicated too and you still have that blocked fill. I admit I dwelled in the worst case scenarios a bit. All in all Andy, I took in Materials with an enthusiasm which was unparalleled: exactly the thing I needed. But after endless workarounds where this and that couldn't be overridden just because of that coercion to a fill, I was fed up and removed them all. The advantages don't overcome the disadvantages and they -for the moment- add a pretty annoying level of complexity in the display management. When there will be a cut plane interface, I am all for linking appearance to data, but for now I just wish only the data. -

2021 - Material Control Over Cut
_c_ replied to Tom Klaber's question in Wishlist - Feature and Content Requests
Hans-Olav, there is a specific publication just for the hatches: ISO 128-50 https://www.iso.org/standard/24240.html 🙄 Edit: no, you are right, they are retiring it. Edit again: in Germany it is valid: https://www.beuth.de/de/norm/din-iso-128-50/46948186 -

2021 - Material Control Over Cut
_c_ replied to Tom Klaber's question in Wishlist - Feature and Content Requests
For what is worth, it should be the ISO 128-50 for all of us. -

2021 - Material Control Over Cut
_c_ replied to Tom Klaber's question in Wishlist - Feature and Content Requests
That's what drawing STANDARDS are for: establish a common language. If I invent my own language I just don't communicate fast enough, because I permanently need to clarify, somehow, what I mean. -

Vectorworks / Archicad collaboration - best way to exchange 3D files
_c_ replied to Jeff Prince's topic in Architecture
The last November I went to a Solibri presentation. Among others, an interesting project in the Subway arcs of Berlin was presented as particularly well done and IFC compliant. It was Vectorworks Germany, no IFC settings aside of the regular shipped stuff. The speaker said it was the best IFC export he ever saw. It will not hurt thanking the gray eminence behind all this: @Mihail Rizov -

Vectorworks / Archicad collaboration - best way to exchange 3D files
_c_ replied to Jeff Prince's topic in Architecture
If one exports IFC out of the box and the document is not touched by whatever faulty IFC mapping attempts, the VW defaults will get you a stainless perfect export. And we don't even begin speaking about DWGs being traced over. -

2021 - Material Control Over Cut
_c_ replied to Tom Klaber's question in Wishlist - Feature and Content Requests
Ha ha! You old dictator. Steven, what I pointed for you was that the shipped hatch for the concrete stuff is useless. Give it a check. Unregarded eventual standards. Steven, delete my name from your post. I had enough harassment in the past. _c_ is good. -

2021 - Material Control Over Cut
_c_ replied to Tom Klaber's question in Wishlist - Feature and Content Requests
Now I want to do some quantity take off by material. Database criteria doesn't support wild cards, so I end up with something like that: This is viewed in the criteria bar: Now I realise that I am going fast towards the 256 characters limit for the criteria string. I have to change the names of my materials, make them shorter: Names don't update in the criteria. Serious source of errors: And there are those cases where I simply removed the material because I couldn't edit the fill and couldn't bear to duplicate the materials any longer. And all these items won't list in my quantity take offs. So I introduced a pretty worrisome source of error. -

2021 - Material Control Over Cut
_c_ replied to Tom Klaber's question in Wishlist - Feature and Content Requests
So what I displayed was the sectioned representation. And now I realise that I need also the same but not sectioned. I must duplicate them. Oh, no I forgot. I also need them from above: -

2021 - Material Control Over Cut
_c_ replied to Tom Klaber's question in Wishlist - Feature and Content Requests
The coercion of the fill has to go. It causes duplication anywhere I look. Take another example: I wish to use a reinforced concrete and download the material from the UK library. I am enthusiastic about the shipped library, it has bucketloads of data that I can use out of the box. That's the thing I care of. Data. But I work in Germany and must adapt the displayed hatch to our standards, keeping that data. BTW, the employed hatch in all concrete materials (Concrete Precast Reinforced and derivates) is far too large for 1:50, can someone from UK distribution look into this and eventually file a bug report? @shorter @Tamsin Slatter This is how it looks like: I need to use another hatch because this is not according to our praxis. The screenshot below comes from a degree in the University of München, Prof. Borrmann, who is among the BIM Titans in Germany, Chair of Computational Modeling and Simulation. This degree is dedicated to generated plans and sections, go figure. A bit old but very interesting. https://publications.cms.bgu.tum.de/theses/fiermonte_2013_obergriesser.pdf For my hatch I'll go for the old norm because is very much present in the praxis. So I duplicate the hatch of the concrete part in the the compound material to show as needed and rename it. I end up with: Concrete 3500psi (UK) MT-not reinforced Concrete 3500psi (UK) MT-as reinforced, which is wrong, this is actually not reinforced just to show a correct fill in the compound material for reinforced.



