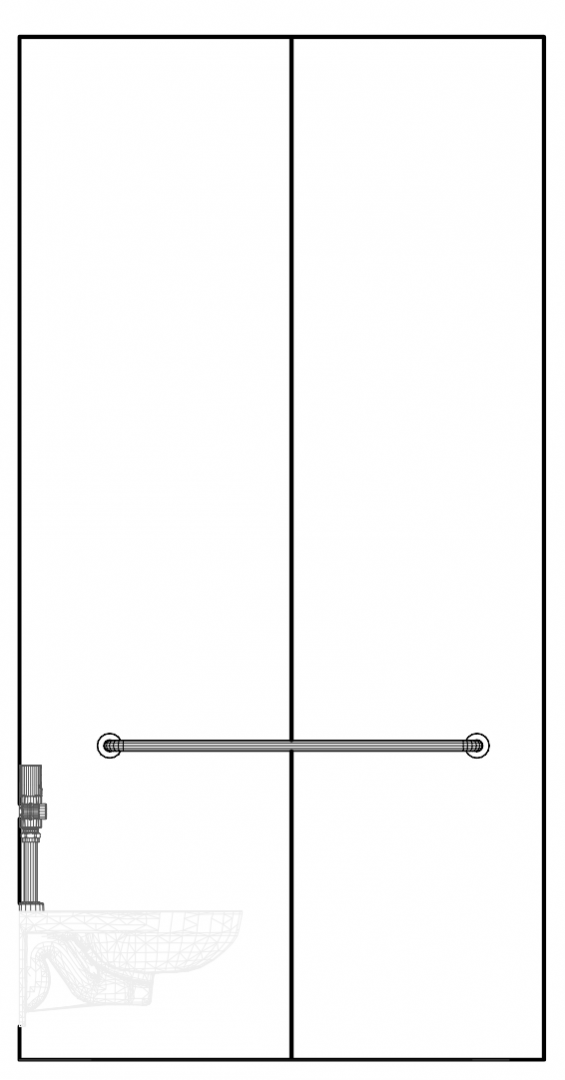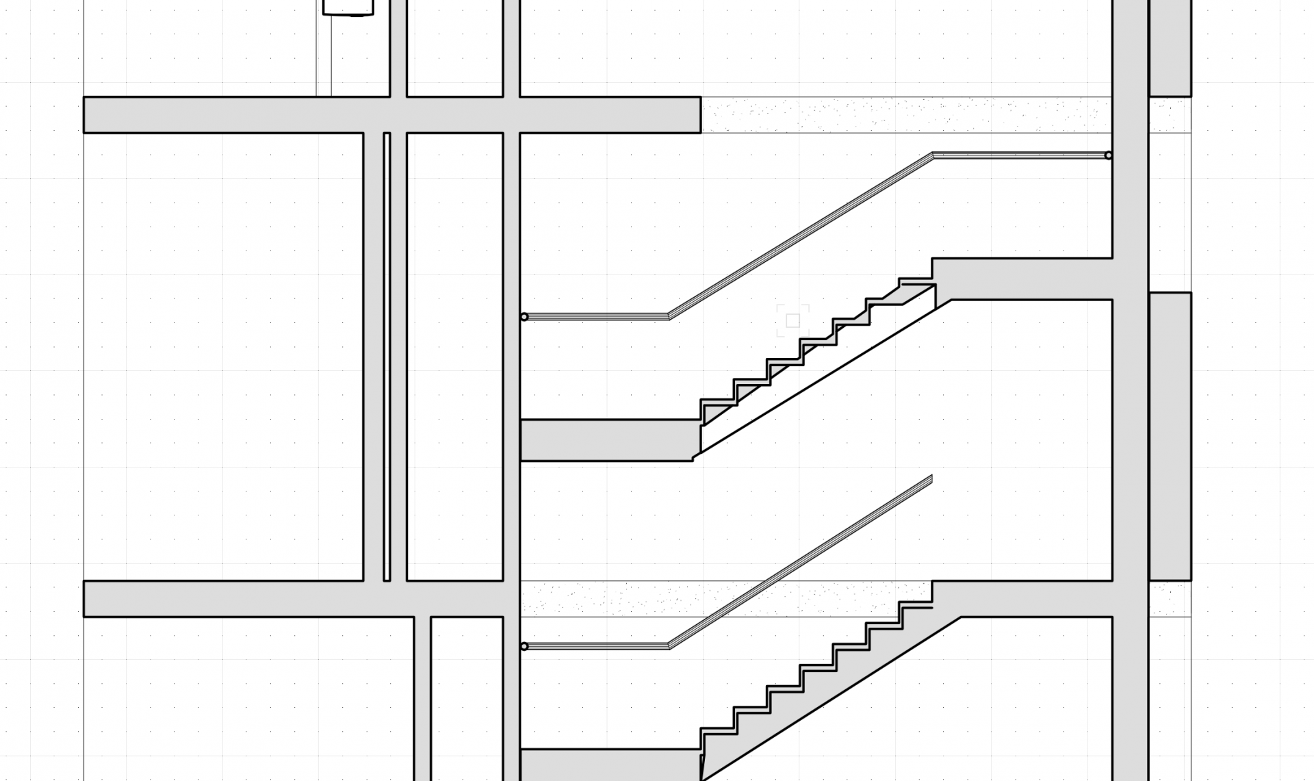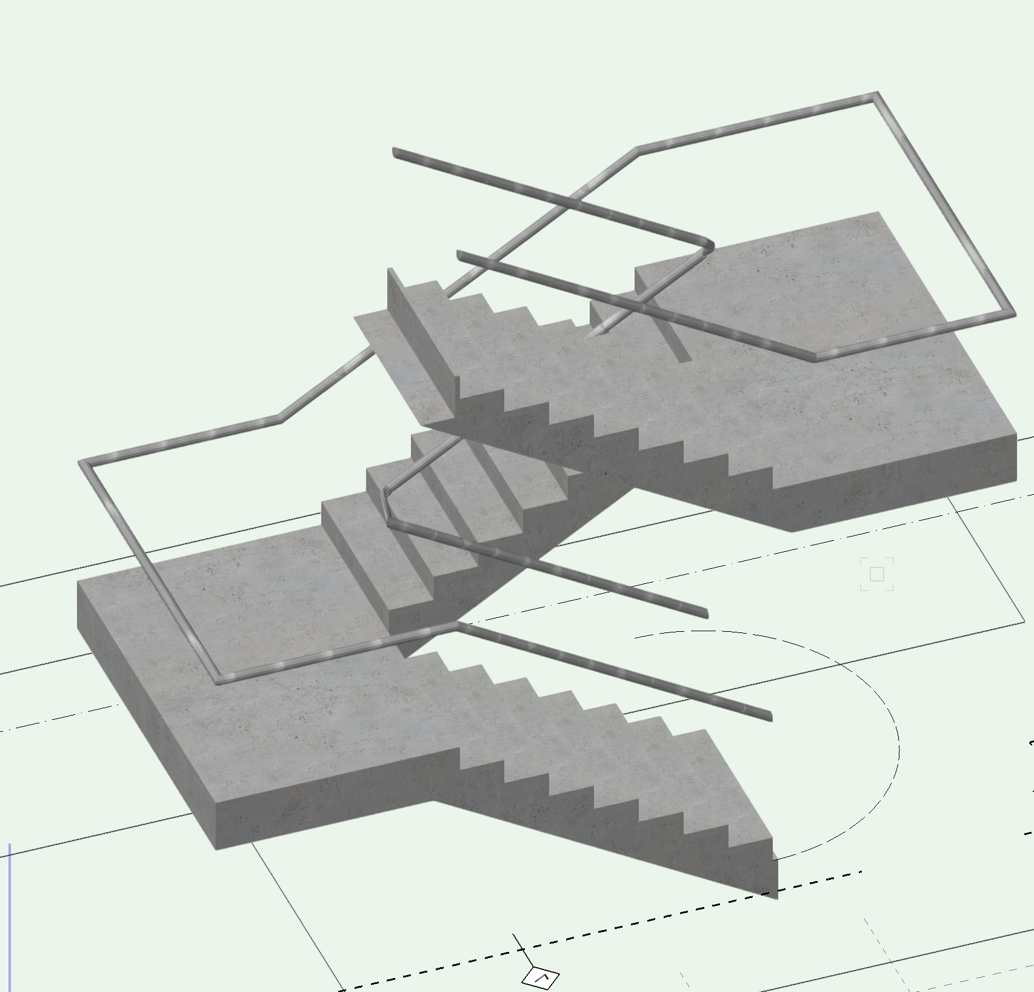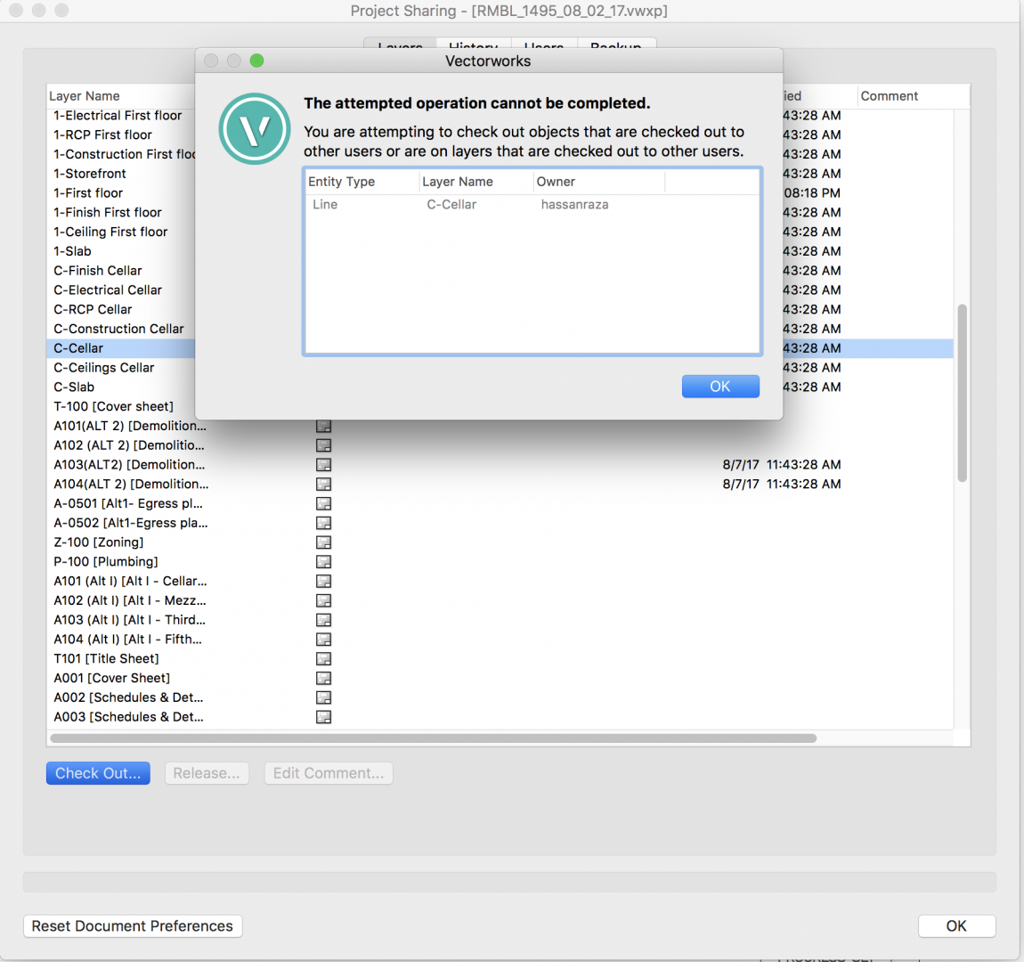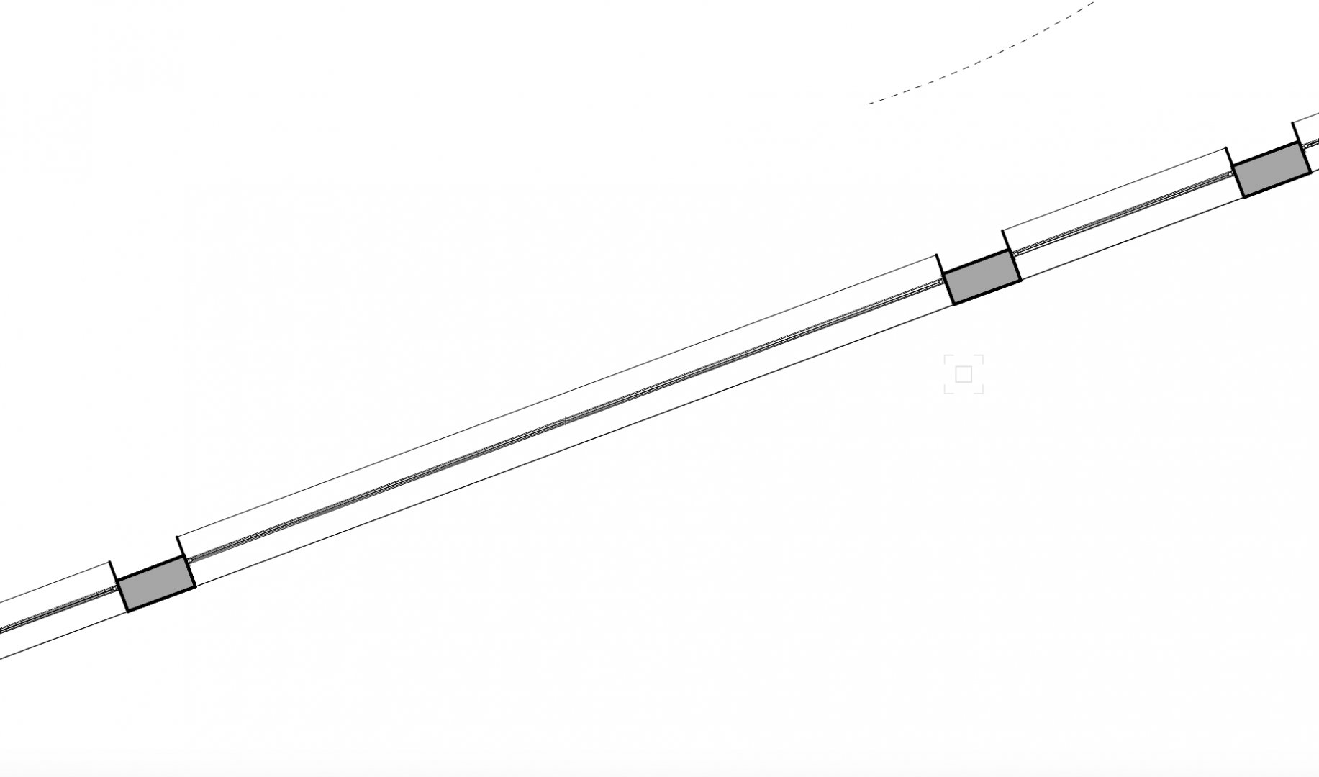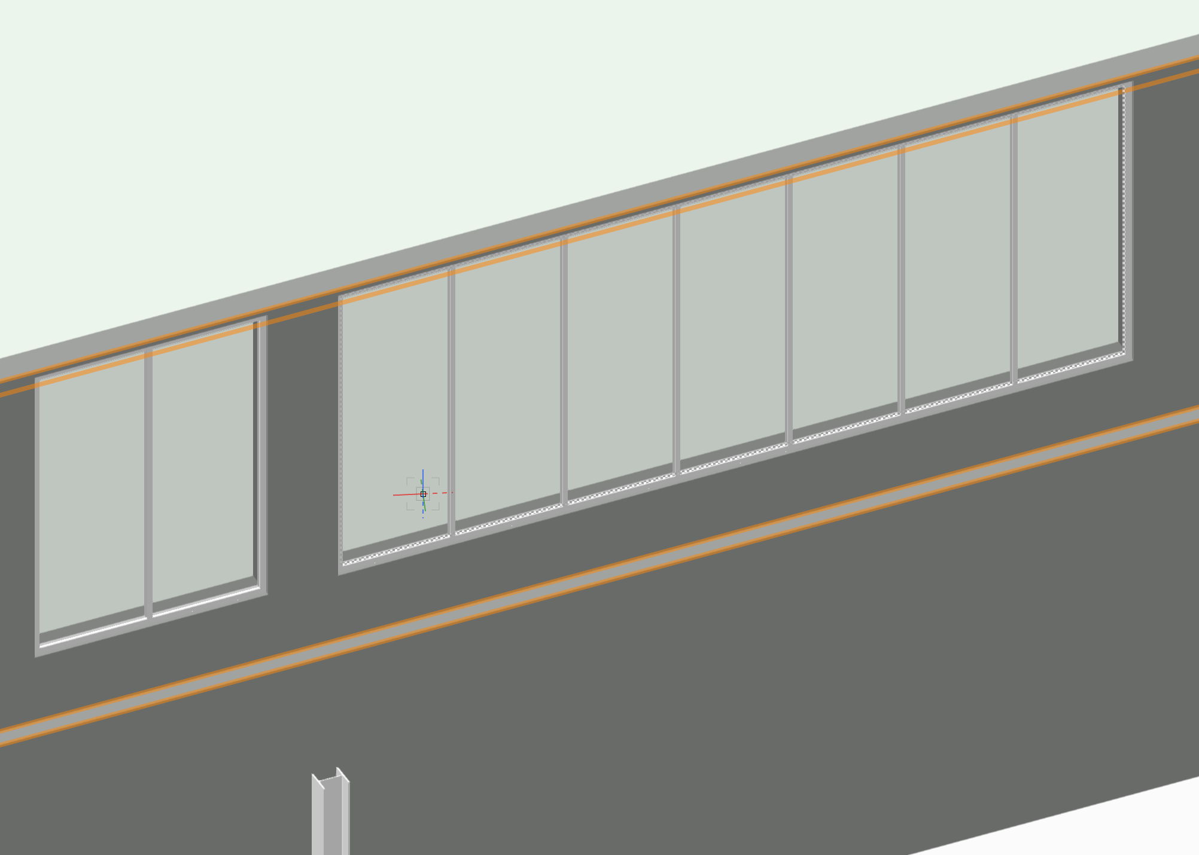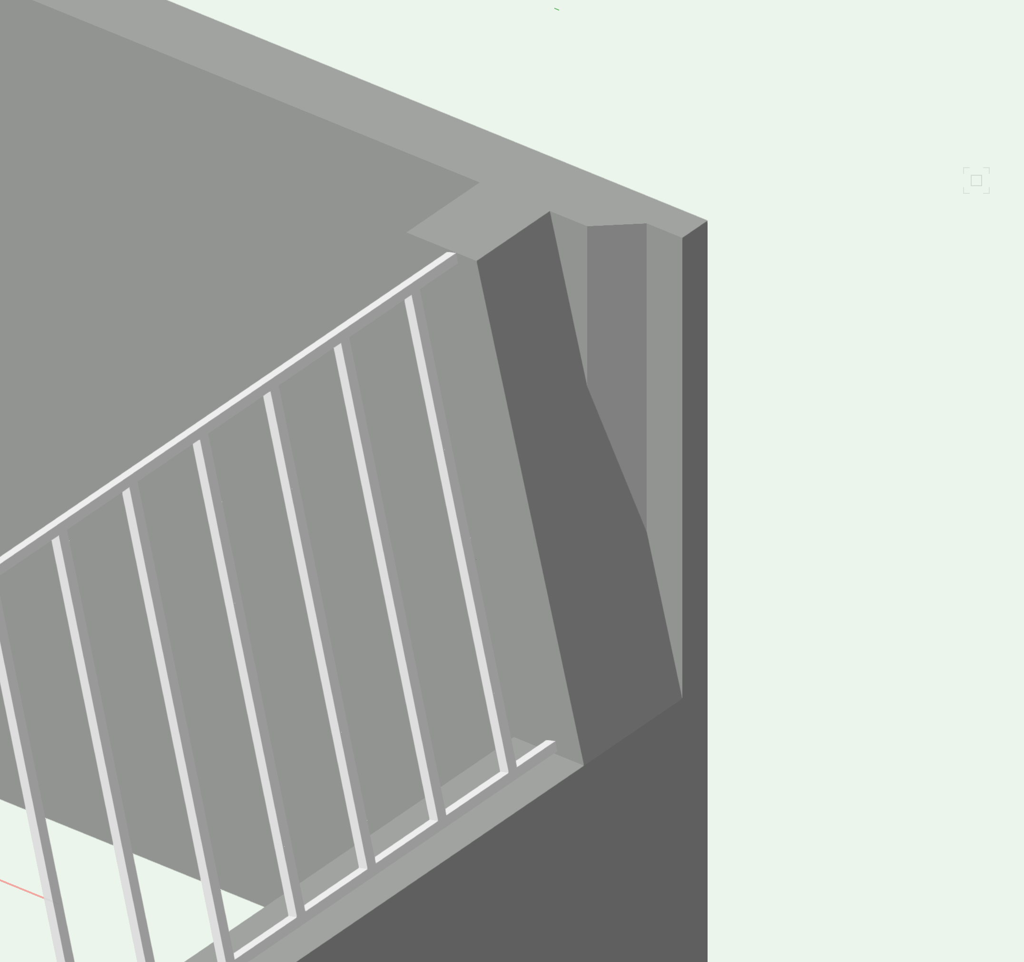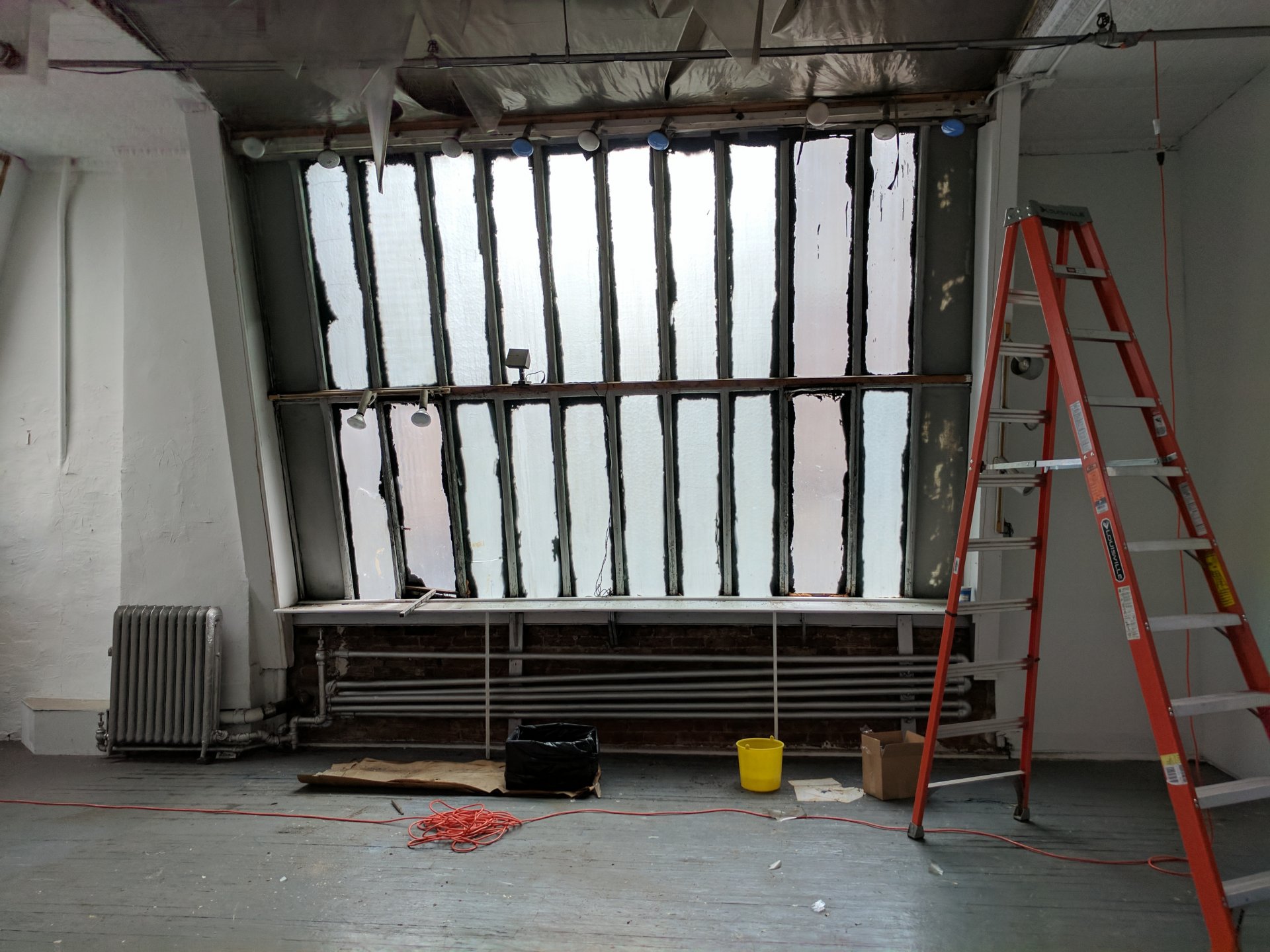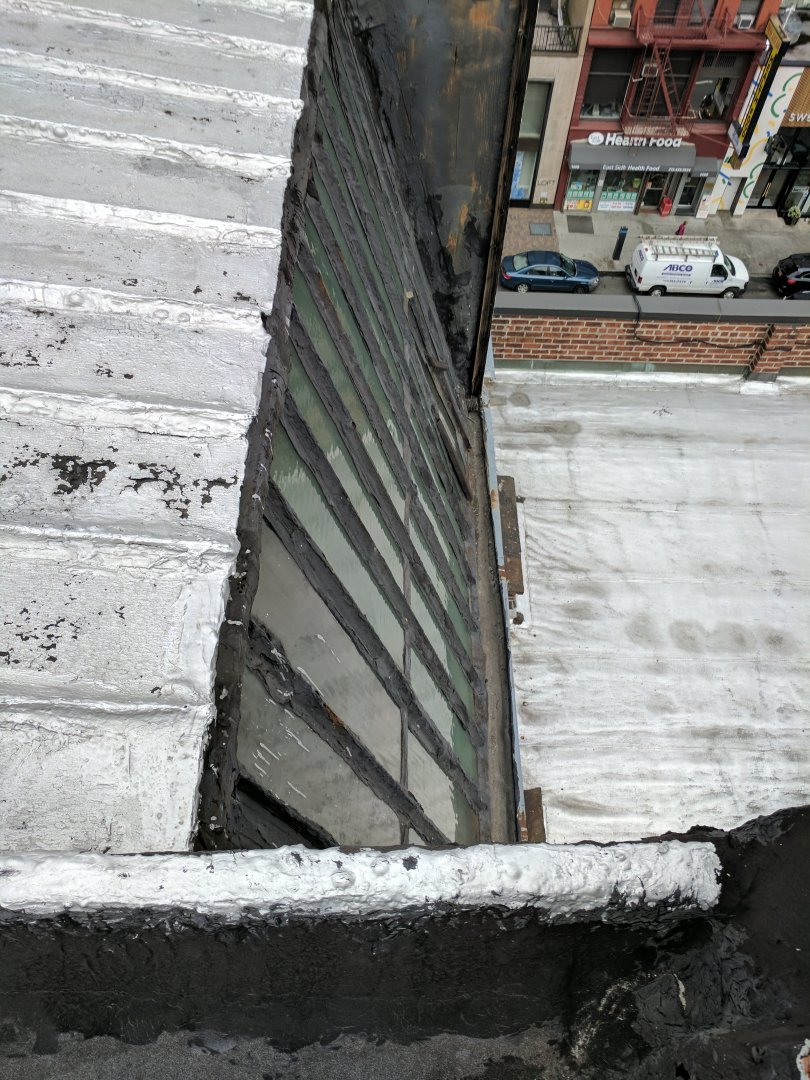-
Posts
39 -
Joined
-
Last visited
Content Type
Profiles
Forums
Events
Articles
Marionette
Store
Everything posted by Hassan Raza
-
Can please somebody tell me the overall difference between Sectional viewport tool and Interior Elevational viewport tool? I have been using Sectional viewport tool for interior elevations and started to use Interior elevational tool for elevation for super small spaces due to its small marker on plan. For me they both work in same manner but if anyone has a better understanding about the difference between these two tools.
- 2 replies
-
- sectionalviewport
- interiorelevationalvieport
-
(and 3 more)
Tagged with:
-

Bitmap images in sectional viewport are not visible
Hassan Raza posted a topic in General Discussion
Hi Everybody, I am using some bitmap images in my project model. These Images are the murals that we are using on the wall. When I create a sectional viewport on to sheets in hidden rendering , it does not show up but I can see them when I try to edit the sectional viewport within section in-place or in design layer. Is there a way to use these images (in whatever format) so it can be visible in sectional viewports. Thank you! -
Thanks for the reply. Does this problem occurs with general stair tool or specifically with U shape stair?
-
Does anybody have issue with creating a sectional viewport of U shape stair on to sheet? Please see attached image It looks good in 3d perspective or in plan but when a sectional viewport is created is starting to mess up .
-
I am having trouble with a project sharing file. It automatically checkout layers and more importantly it shows me as person who checkout the layer. I can not release or checkout again. Please see an image showing the message I get, in this case I am the owner (hassan Raza) it won't let me do anything. Thanks
- 1 reply
-
- project sharing
- checkedout
-
(and 1 more)
Tagged with:
-
Is it possible to switch on same classes as shown in viewport while editing design layers within viewport without controlling it manually? i hope I make sense here. When you try to edit a design layer within a viewport it always shows you those classes which were switch on before you were working directly working on design layers. For example; I am working on one of the design layers I have. I tend to switch between my floor plans on the sheets and design layers though double clicking on the viewport. It always take me to the classes that were on when I was working on the design layer rather then showing me the same classes that are visible in the viewport on to the sheets. Is there a way to find the same classes turned on while editing viewports.
-
does somebody know how to switch from organic to hard edges in subdivision modeling?
- 14 replies
-
- architecture
- polygon
-
(and 4 more)
Tagged with:
-
I am using series of windows in a recessed wall. I was hoping it to show adjust depth of windows after achieving wall recessed. In plan I still see previous depth of the windows that was showing before wall recessed . Does somebody know how to adjust window depths according to new recessed wall? Thanks!
-
I am struggling to model this part of my model. Please see attached screen shot. I have a sloped wall that meets another wall at the corner. I tried using combination of wall projection and wall recess but it is not properly. Is there a way around do this cleanly? It would be huge help if anyone can lead me to the right direction. Thank you!
-
- iregular wall
- sloped
-
(and 2 more)
Tagged with:
-

Please help me figure out this curtain wall/window/skylight?
Hassan Raza replied to Hassan Raza's topic in Marionette
Awesome! Thanks a lot guys.- 3 replies
-
- windows
- curtain wall
-
(and 1 more)
Tagged with:
-
I have recently started using Vectorworks BIM capabilities. I am working on this project , it has this sloped window which turns into skylight. I am struggling to model this part as I am not sure which way to go. I would really appreciate If someone can lead me out of this darkness. Please see attached picture of the actual window. Thank you
- 3 replies
-
- windows
- curtain wall
-
(and 1 more)
Tagged with:
-
Is there a way to 3d rotate windows? I have some of my walls are sloped and it has windows in them? Thanks!


