-
Posts
509 -
Joined
-
Last visited
Content Type
Profiles
Forums
Events
Articles
Marionette
Store
Posts posted by Gadzooks
-
-
If it's a single operation, fair play to Revit.
But you could get the same effect using wall recesses to punch a starter hole in both walls then place your door more centrally if it needs
-
-
I think you are placing your object at the End of the line - probably as there is 6' remaining?.
DAP duplicates as instructed - the original is then 'lost'. The Original can be some way off from the Path, but I guess you want that extra object for your final layout.
Chose 'Show Direction' in the OIP
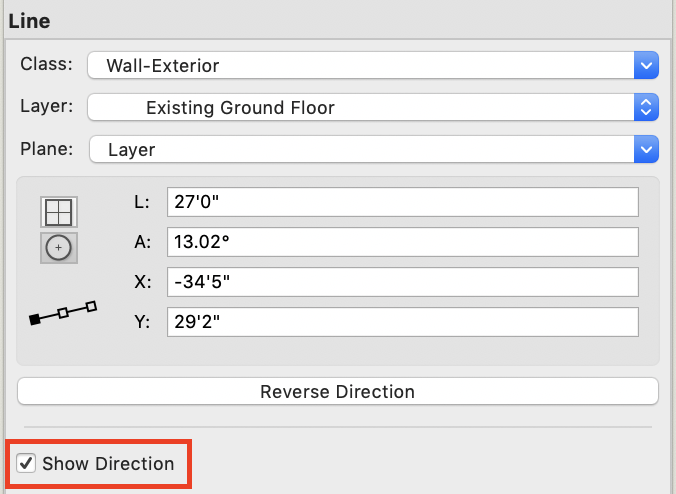
You can see where the duplications will start...
Therefore in Preview, you still see the original.
But you can see the original is then 'lost' when you choose OK
If you wanted the original to to be kept at the end of the line, copy the object before the DAP process and then Edit > Paste In Place - and there it is!
Hope I've interpreted your query correctly. You don't show a signature, but assuming you're on a newer VW than me, my screen grabs/menus may be slightly different to yours.
-
 1
1
-
-
You’re not giving much background to this as it seems you don’t make any changes to the imported file 🫤.
Why didn’t you import a pdf in the first place….can you provide a better series of actions please.
(and a signature/os/version will help responses)
-
7 hours ago, line-weight said:
I have created a 3d symbol, the 3d component of which contains another 3d symbol…………..
The beast is risen - Looking to see how this turns out. So pleased that you’ve grabbed this and are looking at the options (we should all be doing that).I also use a variation of the 2d (top/plan view) and 3d (wall elevation/height) hybrid symbol for domestic switches/lighting/appliances.
Go, go @line-weight
-
 1
1
-
-
2 hours ago, Christopher Mason said:
everything measures correctly.
Good to know your output seems ok. Looks like the final print/plotting side is suspect then. As you thought.Maybe try my earlier option on plotting out your basic scale bars so you can check over a wider area?
Can anyone else suggest a better/more thorough check ???
(Hang on Chris - we’ll get you there)-
 1
1
-
-
14 hours ago, Christopher Mason said:
It's always off, about 6" every 25'
Are you certain of this fact? Or maybe just using a scale rule on the printout?
8 hours ago, Jonathan Pickup said:have you seen them change the settings?
Print techs should know their machines and also the options and difficulties of the software typically used on campus - but it could be worth you asking for a test print of a pdf with just a plain set of scale bars in H & V to be sure? Make them full length/width. The last thing you want is this problem to persist (stating the *** obvious!)
You're assuming your pdf is accurate? Although you don't say you have checked your own output by printing the pdf. The file you ask to be plotted may itself be the weakest link. You could import your pdf back into VW to check the accuracy.
Hope you get to the bottom of this - I've had my share of printers/plotters with 'sensitive' drivers, both the software sort and the tech sort 😂
-
 1
1
-
-
-
On 1/20/2022 at 11:40 PM, shorter said:
In order to fully coordinate your Vectorworks model with someone using Revit, first make sure your origin and their origin are in the same place relative to the model itself.
^ What Mr Shorter says.
I suggest your aim should be to agree the basic elements of 'transfer/process' before you even start the project. Don't make any assumptions that you will match expectations back/forth - have it in writing (BIM Manual or similar to outline application) if a contract depends on it. You'll then iron-out the pitfalls.
You can always swop simple files back and forth before you dive into the details. You'll find various posts here that have the 'drawing' working fine but stumble over incompatible font choice(s).
-
1 hour ago, twhitwell6 said:
Im working Vectorworks 2024
Your signature says 'Windows 7, Vectorworks 2018'
-
I think you'll get quicker help by including more info.
First thing you could do is use a signature showing your Version and the OS you're working with (or the OS you're working against 😀)
If possible upload the file or a test file.
-
Sorry - bit late to the party on this one, but occurred to me that @EAlexander 's suggestion to use symbols could be implemented similarly by using a viewport approach.
Ok - nothing is quite like you would ideally want to get from VW atm, but if you had all your 'general' notes on a dedicated layer and then turned them into mini viewports duplicated and placed as many times as you wanted across your sheet layers that would (also) reflect any additional info/changes you later add to them (keeping one eye on the lower crop line so the original info doesn't stray off if added to) it could be a solution for you until the boffins work some magic with Notes? (yawn)
On 2/26/2024 at 3:25 PM, Jeff Prince said:Make a white rectangle and float it over the numbered area of the notes using Draw Order
Jeff's hi-tech approach can work well with this option as well. You doctor the Notes getting rid (masking parts ) of numbers and anything else not to your liking and even overlaying Bold/Coloured text as headers if that would be preferred. Once you've created a set of 'portable notes' you're pretty much done.
Also allows you to add arrows on a sheet by sheet basis using annotations if required.
....Just a thought......
-
 1
1
-
-
Just this wall or others?
Are the wall components attributes set to 'Class' and you have that class switched off atm?
EDIT
Just looked again and you're modelling without walls specifically, but the above may still be the issue??
-
On 2/21/2024 at 10:11 PM, mopax said:
If I want establish the exact peramiters of an existing building prior to renovation I need to be able to input the exact existing wall dimensions
(talking as an 'old-un) Most times it's 'usual' to regard measurements taken on site to be accurate (enough!!) to draw plans from internal notes and assume 90° corners at wall junctions. With a couple of check dims to triangulate a room you can build the existing plans ready for your design changes.
There are odd times - I've had basements and cellar spaces - where old layouts have been changed or where a wall may have been built along the edge of a street or actually dives off underneath or over a neighbouring property (Flying freehold in UK), leaving odd walls not built to the expected 90° junctions. That's when it becomes rather tedious to use standard VW walls. If only you could use a plain line rather than a wall!!
On 2/22/2024 at 9:58 AM, zoomer said:A workaround may be to Sketch the Walls and apply associated Dimensions.
You can then edit the Dimension to force moving the Walls into place.
Using a virtual wall can help...
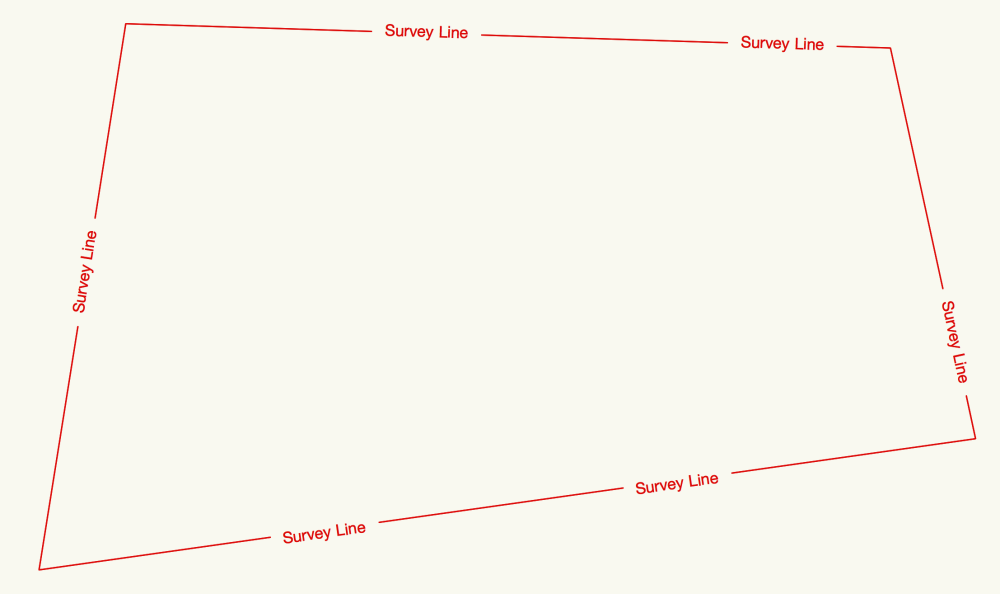
Yes - this is way over the top to show an example.
Check dims can be applied and the ends of walls can be moved to meet at junctions way off the 90° expected, but with a far better degree of accuracy.
The survey and lines drawn are best taken clockwise to meet the standard VW method. You now have the inner faces in place.
Once you have your accurate layout you can then 'replace' with a suitable existing wall type using 'Align right sides'.
More about virtual walls here....
-
It’s generally recommended that you chose a scale closer/closest to the scale you will design in and, moving to sheet layer VP’s, present in. Change to (say) 1:50?
However, if you’re struggling to achieve a bigger document (print) size with the scale (still) at 1:1 (you need to overlay or create ‘true life’ machine parts or similar?), then use ‘page setup’ to set output to your chosen creator. I assume you have a plotter or other large format printer capable of the real estate you need?
Come back if I’ve not understood your problem correctly. If you provide clearer reasons someone else may be able to provide advice better suited to your industry.
————————Also - please adopt a signature with VW version and PC setup. Always helps to provide background.
-
Sorry - crossed with @cberg’s far better critique.
-
Surely the client wants a ‘feel’ of the space you’re in not a furniture brochure?
-
 1
1
-
-
1 minute ago, EAlexander said:
Not so sure how current those models will be though
I think that is the key. You certainly can’t use any of VW’s ‘trendy’ furniture. -
I had similar doubt over your specific question.
I think what you’re saying is ‘do I need to worry about design copyright’?
-
-
1 hour ago, Harpahei said:
I just really wanted to do it with a window tool
You don't say what you're on ('No signature - No help' or maybe can't help, should be the new mantra 😆)
Custom Sash Options would do it in 2018. Surely they've kept that alive since I bowed out?
2 hours ago, Tom W. said:Create a custom symbol + you can still insert it as a Window for scheduling/tagging purposes if needed.
Yes - certainly more flexible for some older window styles.
Come back (with signature) if you want further info for your version.
-
 2
2
-
-
2 minutes ago, J. Miller said:
in the cloud to allow access from multiple computers
Maybe that's part of the problem then - sorry, I have no experience of that to offer you.
-
I believe .swop files are created by VW as a 'housekeeping' exercise.
If you rename/duplicate a file that you're currently working on (or similar action that VW deems 'unreasonable') - I mean open and currently being accessed from a known location, that you suddenly change, VW wants to try and keep sensible track of the file names/location and to provide a 'safety net' for the user alongside its backup feature.
I think if this happening a lot @Bruce Kieffer you may want to see if, when you're working in VW, you tend have a number of files open and you rename or duplicate by swapping into the finder in haste. I've also done that!
Also, using ICloud may exacerbate the problem - I don't have experience of that as I don't use iCloud.
As @J. Miller finds, the files are not recognised by the OS (with blank thumbnail - unless renamed .vwx) but nevertheless have the VW content within.
One of the boffins may chime in to confirm (or blow me out of the water).
I'm on Mac - your experience my differ.
-
Can't help you - can only get you to 2012
Bumping this for you - surely someone can help you out


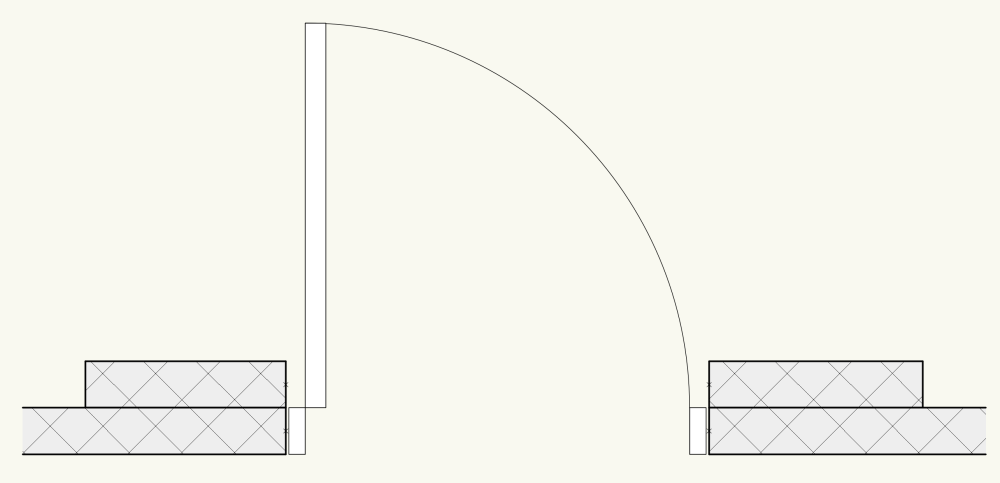
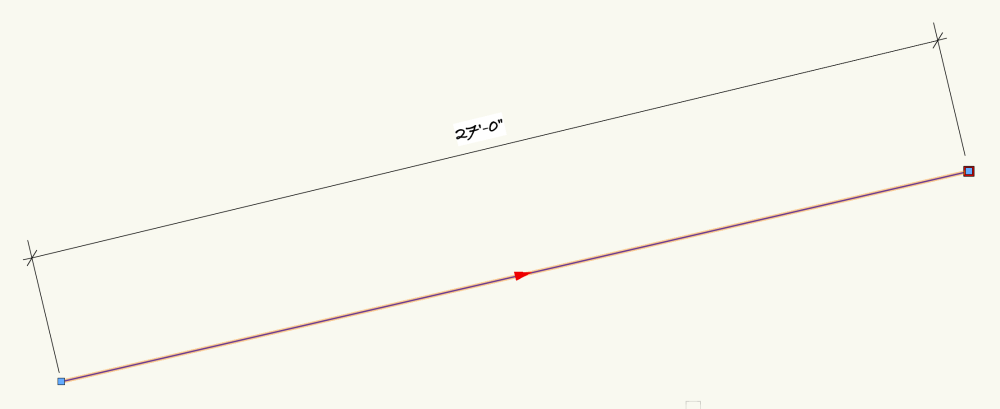
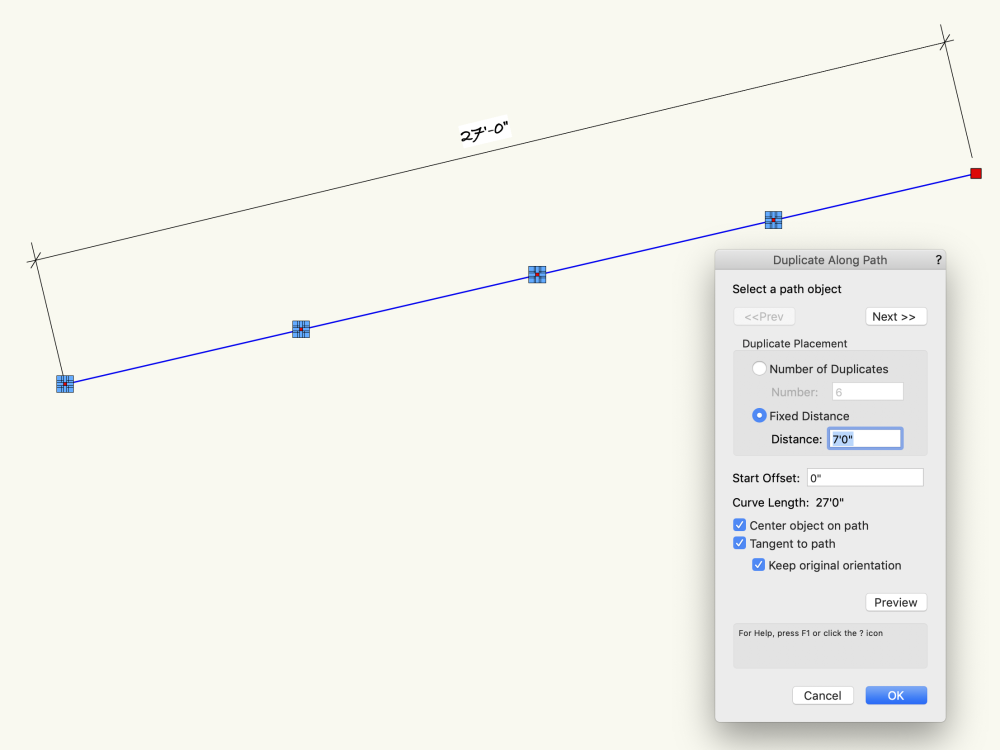
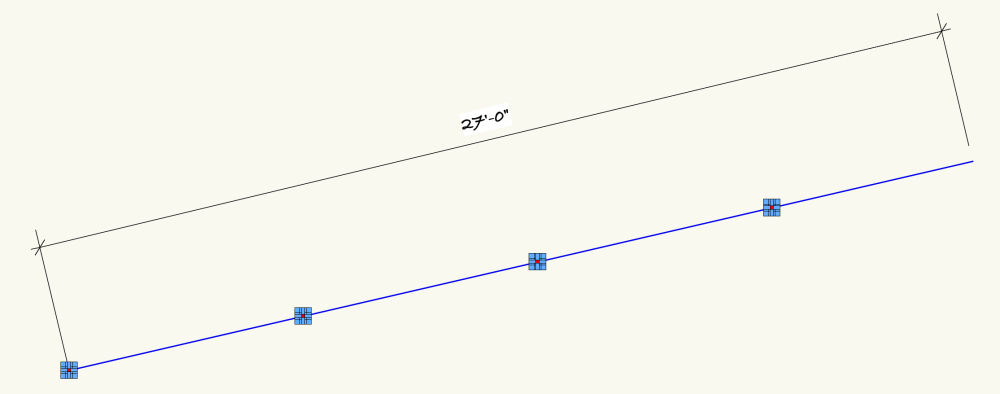
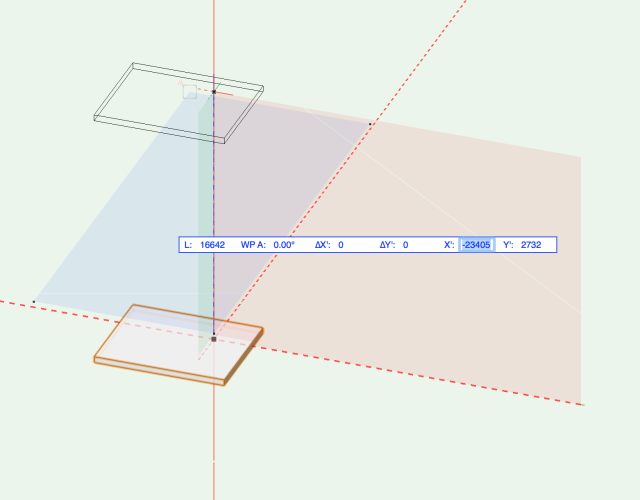
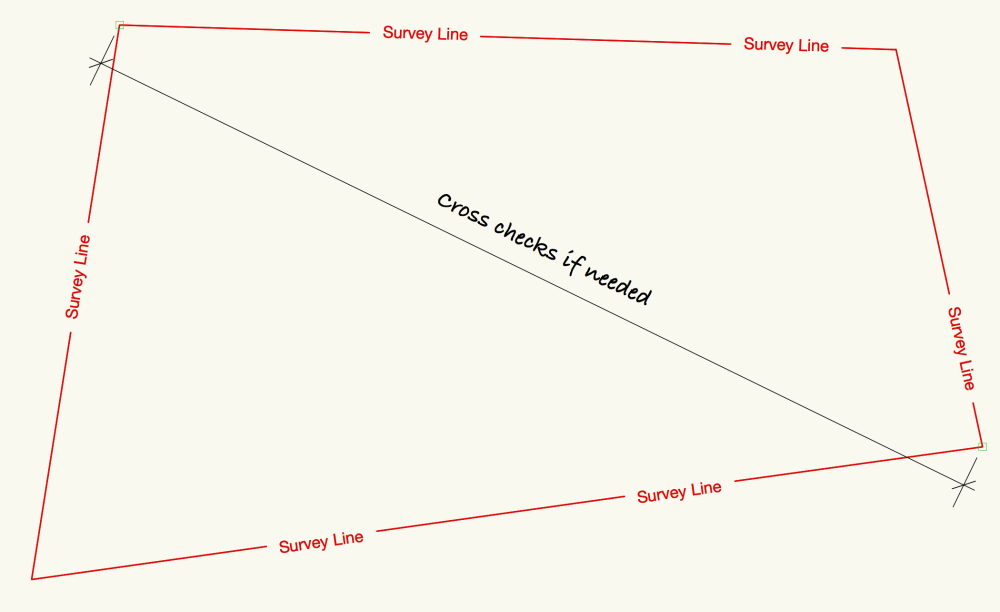

Custom tool and PIO icons
in General Discussion
Posted
If you don’t have the resources just Google it and find an online ‘icon builder’. There are quite a few.
(Generally) Upload a file, set your icon size from a list and use the output.