
Meret
-
Posts
15 -
Joined
-
Last visited
Content Type
Profiles
Forums
Events
Articles
Marionette
Store
Posts posted by Meret
-
-
-
On 3/14/2022 at 9:57 PM, jeff prince said:
Why on earth would anyone pull door or window details from a BIM model. Building sections, sure. Interior elevations, absolutely. But door jamb details? Seriously, why would you do that to yourself?
No need to be snarky about it--I am new to BIM and I guess I was trying to use it as such, cutting sections in large detail etc. But yeah, I guess not.
-
2 hours ago, Wes Gardner said:
Thanks, Wes!
It's just weird because it basically means I can't pull any door details from the model. Doesn't that defeat the purpose? I'm still learning the advantages and disappointments of VW.Meret
-
-
Will do, thanks, @Matt Panzer!
-
Just to simplify, I tried is with another random door (one without the sidelights), and this is what I got. Ignore whether this transom makes sense either way:. First one works (positive number) even if the top is hidden by the roof--ignore that. Second one: frame stays as is, just glass gets opposite slant.
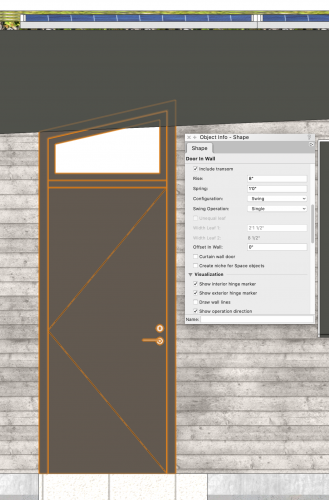
-
-
On 10/30/2013 at 12:21 PM, PVA - Jim said:
The "Rise" allows you to control the angle, but that seems like an odd parameter, if nothing else a degree value as a secondary way to control the slope would be superior. Submitting now.
As for the vertical rise of both sides, a negative "rise" value allows you to slope the opposite direction, if thats what you mean? I would think a degree value entered in the negative as the rise can be would address this as well, unless i'm misunderstanding.
That is not the case (anymore), it seems. If I put a negative rise (I am trying this wit a door with a transom above, so not directly on a window) and the transom just goes flat. i.e. it does not go beyond 0.
-
I have the same problem! Help! @CipesDesign, no, negative numbers don't work, sadly. @khumenny, did you figure it out?
-
I'm fairly new to site models, but I have been working on one model for a couple of months. For a couple of days now, it suddenly doesn't render anymore. The surface will show up in Open GL view, but if I render in Realistic Exterior Final, the site disappears--it's clickable, but it's invisible. All the other items render just fine. I even copied in the original site model from its own file (where it renders just fine) to this file and it won't do it. I must have changed a setting, but I don't know which. Help?
-
May I ask a related question? I watched the tutorial for hardscape alignment. It is labeled as being for both Architecture and Landmark issues of VW.
But I cannot, for the life of me find the alignment tool, either in VW 2019 nor 2020. The option in the top menu bar simply aren't there. Is this only for Landmark after all?
Thanks,Meret
-
I have such a simple issue I have wondered about for 15 years of using this program, but I cannot figure it out. How can I do a serial offset of a single object with different distances?
Simply stated: I want to draw wood panelling with a 3/4" chamfer, then a 2 1/2" stiles and rails, then a 3/4" ogee, then...whatever. I would like to select the rectangle that is the full door size and input those numbers all at once instead of offsetting, going back into the offset tool bar, re-entering the next number and so on... seems so simple! Can anyone help?M


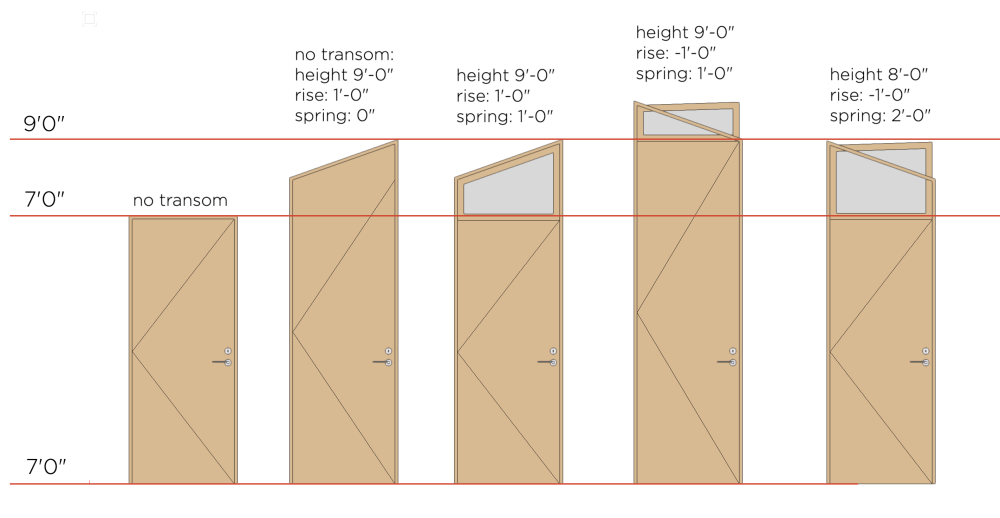

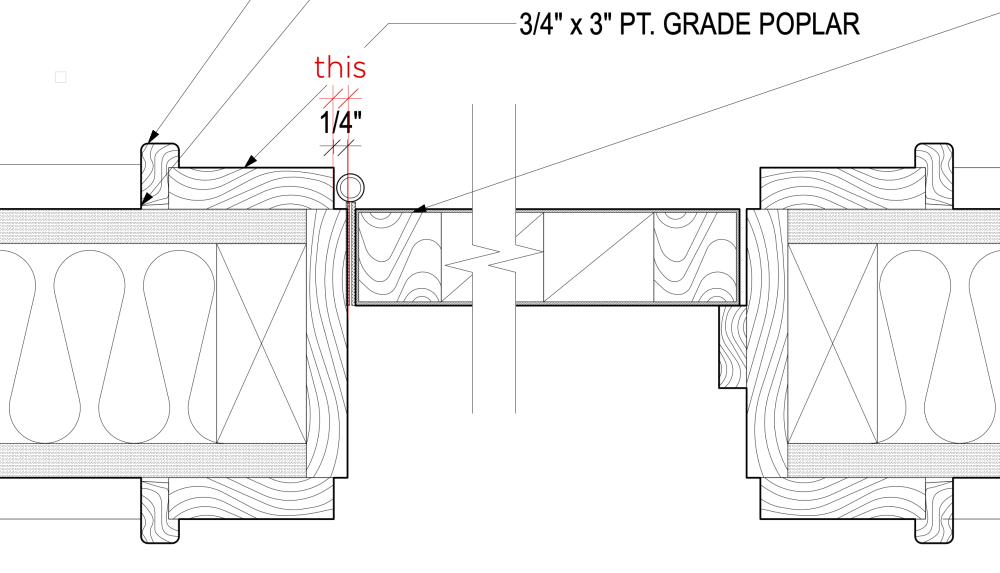

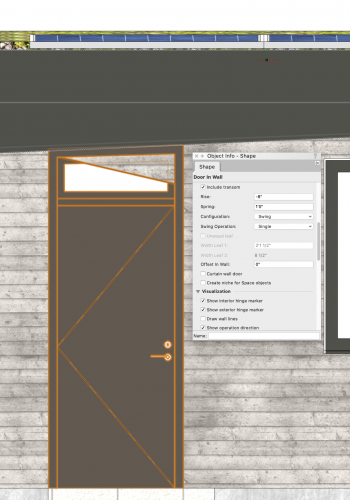
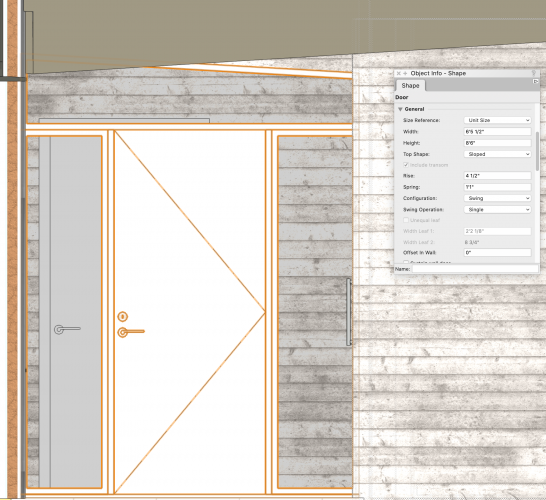
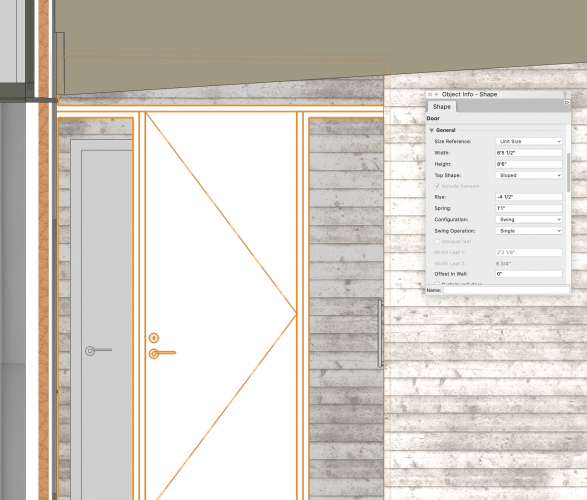
Cutting holes into roofs that are partially splayed, partially square
in Architecture
Posted
I am trying to have a skylight that has three walls going straight up into it and the other coming out of it square. So I need a roof opening that splays on one side and is square on three. Below is what I am trying to achieve. The problem is that I either end up with a giant hole in my roof (the link triangle) or I'll have roof jotting into my skylight on its lower egde. Does anyone know how to solve this?