
DanJansenson
-
Posts
282 -
Joined
-
Last visited
Content Type
Profiles
Forums
Events
Articles
Marionette
Store
Posts posted by DanJansenson
-
-
-
If it's a static render, you could also Convert Copy To Lines with Hidden Line Render, and then assign the resulting lines to a dashed line. Render the original view in Shaded Render, and then place the HLR/dashed lines version directly on top.
-
 1
1
-
-
- Popular Post
- Popular Post
On the Mac, two interesting apps are Waterlogue and Photosketcher, both of them very inexpensive. They can produce quite nice handmade-appearance images from RW images, and especially when output from each is stacked back in Vectorworks to produce a combined image (and in the example at the bottom, combined with a VW Hidden Line render). Not to everyone's taste, but still has potential, I think.
-
 10
10
-
-
OpenGL with Detail set to Very High?
-
For the curved walls there is a work-around in HLR, though it's inconvenient. Create a very thin external component for the top-most wall, and extend the bottom of it to the bottom of the stack.
-
I think this may have been posted here already, but just in case it wasn't:
https://architizer.com/blog/practice/tools/free-material-textures/ -
I think these are terrific.
-
Thank you for everything you've done, Jim. Best of luck with your next phase, and hope to see you back as soon as possible.
Dan J.
-
 1
1
-
-
Hey, I have a old laser printer for sale. Cheap! Also a pair of shoes. Contact me for the best, discounted price!
-
 1
1
-
 1
1
-
-
Christiaan, if you have a specific laser-cut pattern you'd like to try, send it along and we'll see about creating a sample texture for it.
Dan J. -
I had asked because of foreign clients that were slow in paying, basically. The situation is now resolved (I terminated the contract, with a mutual release).
It's actually quite a long story, but boring.
-
To my UK colleagues, a quick question.
When releasing progress drawings to consultants and clients, or when releasing drawings as part of a construction bid package, but prior to obtaining a building permit–is it customary to place a "not for construction" note on the drawings?
Here in the U.S. it is often advisable to place a note that says something similar to: "Not For Construction. May Only be Used with Permission from Architect of Record."
Is there something similar used in the UK?
Thank you,Dan Jansenson
-
As a work-around you could put a "white box" in the background, with a doughnut hole cut out in the image area to reveal the black layer background...
-
If you're rendering on a sheet layer, try making the sheet layer color (or background) black. Or dark grey. The white outlines may actually be transparent areas.
-
Dave Donley, the old link in the first post has expired, alas.
DJ -
Supporting P. Stanford The Eternal Optimist above:
https://appleinsider.com/articles/18/04/04/stop-panicking-about-apples-rumored-switch-from-intel-to-its-own-chips-in-the-mac -
Jim W. rumors are flying about a possible change to the Mac CPU infrastructure (i.e. a new chip made by Apple) and a transition away from Intel-based designs. Obviously this would require a reworking of the Mac VW version. Any in-house discussions of this that would be interesting to us naifs outside the building?
-
Make sure you use a mask, for when it starts smoking.
-
On 11/22/2017 at 11:15 AM, digitalcarbon said:
yes i agree... but what happens is i have had my plans all done and nicely build with the top/plan tools and then when i went to 3d (to get elevations and sections from my model) i found out that i was majorly not finished.
then i spend much time doing clean up and trying to get the nice top/plan tools to work with my model...
so now i just work in real 3d only no top/plan tools...yes upfront its slower but in the end i do not have much clean up..
then again I'm not working on buildings...
There's another issue, at least for architects, which has been peripherally discussed here before. There is a disconnect between the time needed, up front, to model the project, the way an architect gets paid, and the time when benefits derived from the model make their appearance. Most architects traditionally get paid roughly in line with the phase of the work completed. Schematic design, design development, construction documents, etc. But a process that relies on extensive development of a 3D model does not follow the traditional phases of architectural work.
Some of the up-front 3D work is design, certainly. But much of it has a direct impact on the final construction documents, when information gets extracted from the model. One could say that an important piece of the effort invested in creating a quality 3D model only receives its compensation late in the life of a project.
In practice this means that an architect who invests considerable resources up front in developing a model is taking a signficant risk. A client could change their minds late in the project, or even cancel the project outright, as has happened to me several times this past year. And then it becomes difficult, if not impossible, to ask for compensation for work done early in the process that doesn't fit neatly into the phase-oriented timelines of normal architectural contracts. -
Escalatina.com is a web-based collection of high-res images of people from Latin America, suitable for use in renderings. The ArchDaily description is here. The images are free to use, but cannot be sold.
I've prepared image props from most of the images currently on the site right now (the number of images is expanding regularly as new contributions flow in). A VW 2018 file containing 140 image props can be downloaded here.
Feel free to download and use.
Dan Jansenson-
 3
3
-
-
I think that if the 1% level of precision at three feet holds for distances beyond that, it could easily be reasonably suitable for most residential projects. A fifteen-foot room dimension would read +/- 1.8 inches, and that is well within the error margin for most manual measurements with tape. Not ideal, and a laser scan would obviously be far more accurate, but good enough for many jobs, especially if backed up with occasional manual measurements.
My issue with this is that it would be hard to transfer the cost of the equipment and the service to clients for payment. At the moment, I can hire someone to do as-builts, and then charge for it as a discrete reimbursable, similar to printing at a bureau. In the past, when I printed using my own plotter, I had difficulty getting reimbursed for that, and now bureau printing is an explicit–and less expensive–reimbursable.-
 1
1
-
-
On 3/14/2017 at 8:19 AM, rDesign said:
^^^^ I completely disagree with this statement. Just because Vw uses the C4D engine does not mean that we have full access to C4D's abilities. Far from it, we only have access to a small percentage of what Cinema4D can do. For example, textures in Cinema4D can have multiple layers, which can add the dirt and grime that you're describing: Vw cannot have more than one texture layer.
Actually you can have more than one layer in Renderworks, by using the Decal feature.
Dan J.


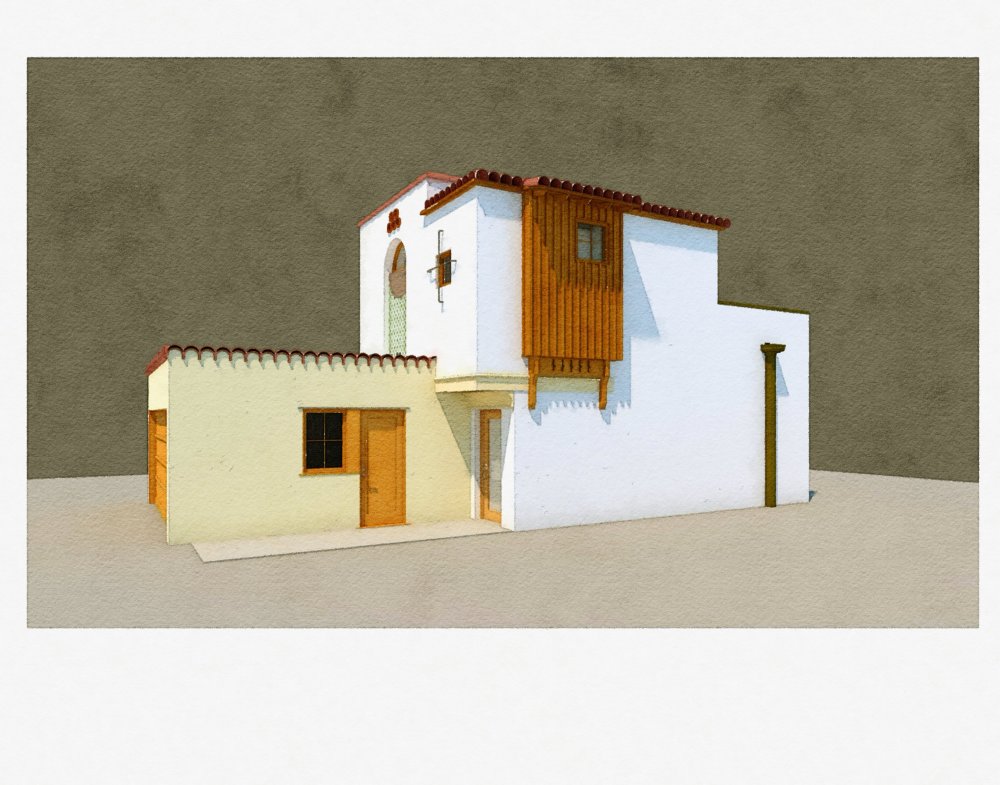
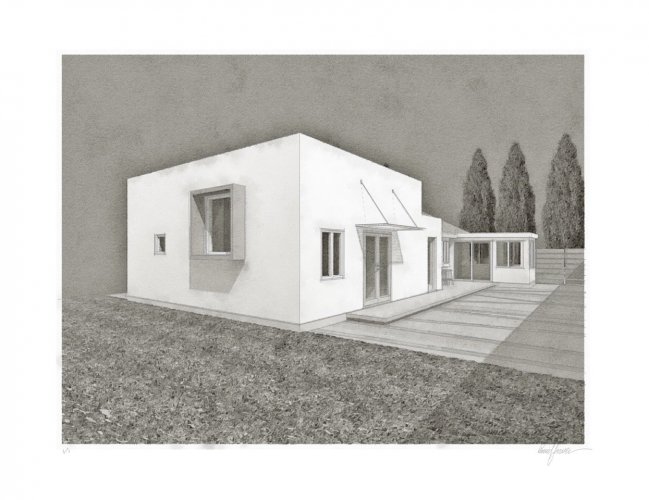
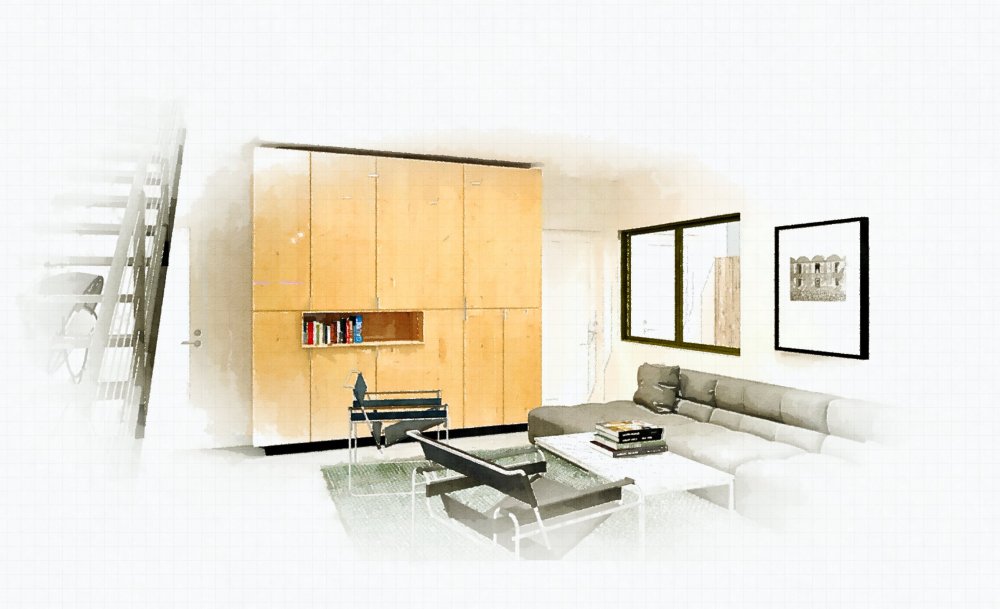
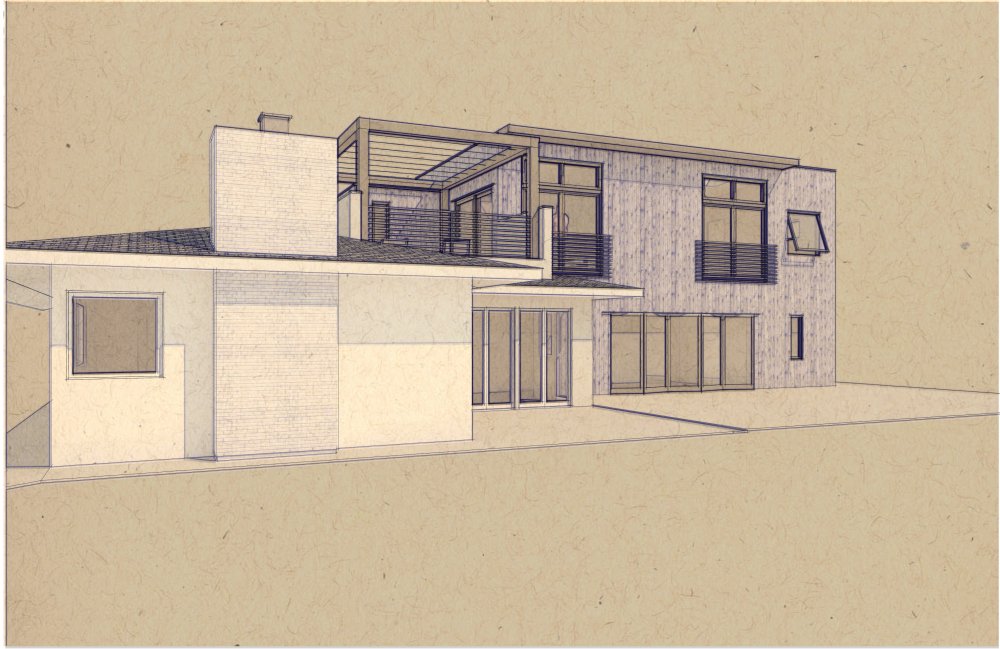
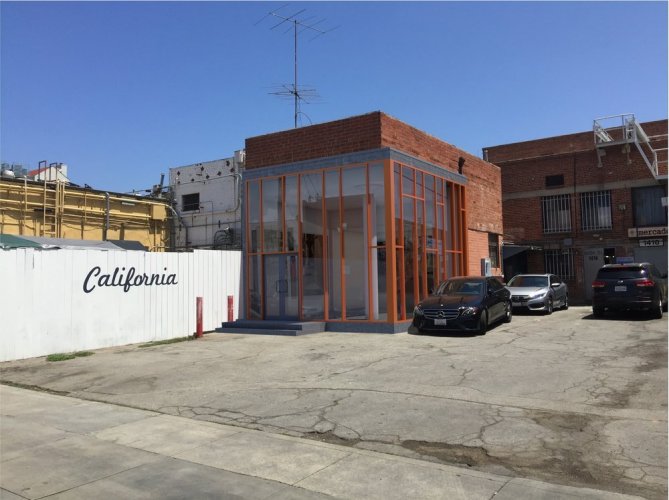
Snap cues disappear!
in Troubleshooting
Posted
I have encountered this as well. Restarting VW (and sometimes just closing and re-opening the file) brings things back. Seems to occur after working on the file a while, with several other programs open at the same time (especially Apple Mail).