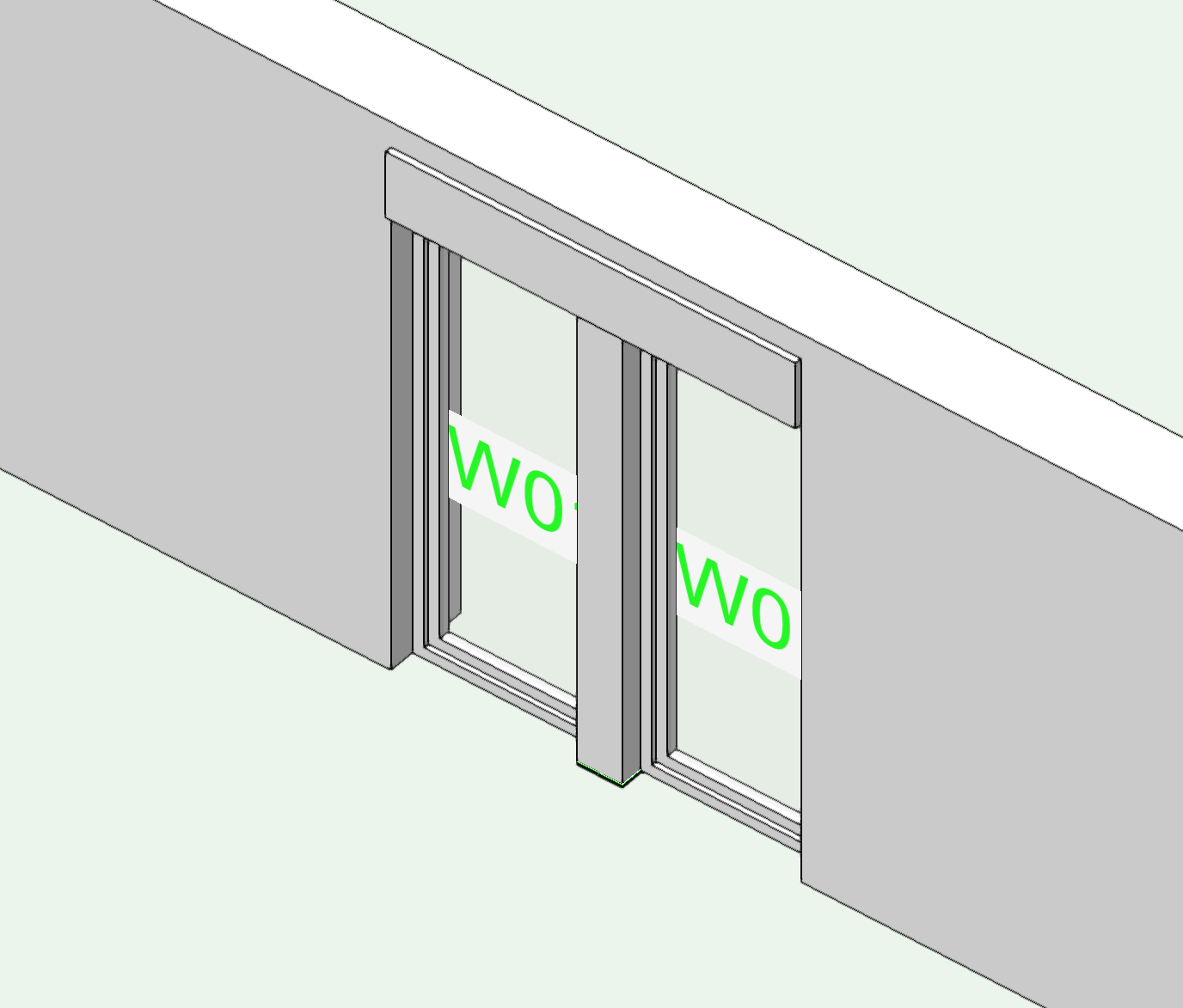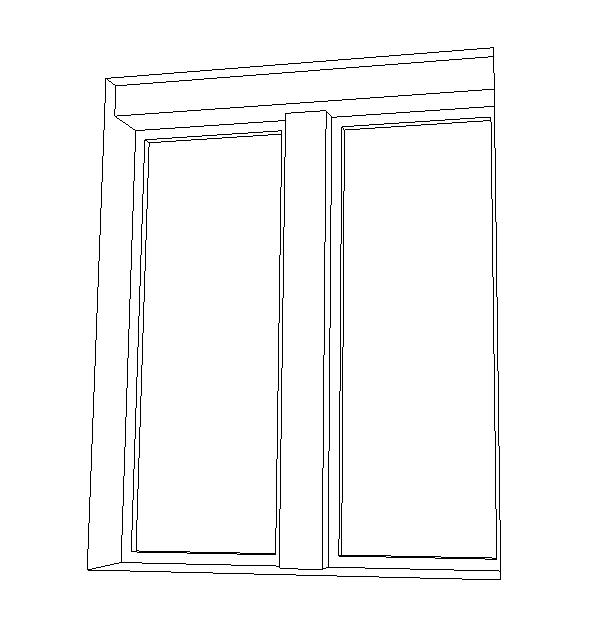
TArchit
-
Posts
66 -
Joined
-
Last visited
Content Type
Profiles
Forums
Events
Articles
Marionette
Store
Posts posted by TArchit
-
-
Is it possible to use the Space Tool to create a Space Object for areas that are not fully enclosed by walls, for instance on balconies or a driveway?
-
That's great thanks.
Since the symbol was created using Window in Wall plug-ins I could use their Plan Wall Offset fields to control the recess depth on the overall symbol.
-
-
When I double click on a slab object to edit it the rest of the model disappears so I cannot interact with it.
Is it possible to control the visibility of the rest of the classes/design layers etc when this happens?
-
-
Thanks Juan
I am currently thinking this is the route we will go down, however there must be a better way to organise and manage the files surely?
-
-
I am setting up a 10 storey building with 2 different apartment types copied multiple times across each floor.
I currently have one main model including external walls and party walls and stairs, and a separate model containing the two apartment type layouts. The apartment types are then referenced into the main model using Design Layer Viewports.
My question is how do I make the internal walls of the flat types attach or relate directly and parametrically to the external walls of the main model?
-
It would be very useful and save a lot of time if we could print to scale directly within a design layer rather than having to setup a plot sheet and viewport first.
I suggest the sequence would be: select print window tool - draw a rectangle on the screen - select scale and sheet size - print
-
 1
1
-
-
I have created a set of symbols from the standard door and window plug-in objects but I am struggling to insert them into walls. When I created the symbols I check the 'insert in walls' option.
Is there anything else I need to do to insert symbols correctly into walls?
-
That works, thanks
-
-
What is the best i.e. most effective, efficient and manageable way to draw furniture using Vectorworks architect BIM on a large 500 apartment project? This is includes bathrooms, kitchens, beds, chairs and tables, which will all be identically replicated 100s of times and are likely to require ongoing editing.
We will need to show them on GA plans at 1:50, but not necessarily on the section drawings. We also need to provide kitchen and bathroom layouts at 1:20. Should we reference these directly from the same model or draw these separately?
Thanks
-
I think it would be very useful to be able to edit a design layer within a viewport, particularly within title block sheet files.
This would dramatically speed up workflows by allowing the editing of details whilst annotating, cropping and dimensioning drawings rather than going backwards and forwards between the design layer and sheet file.





Best way to draw furniture on a large BIM project
in Architecture
Posted
Thanks Rob, we have chosen to use Hybrid Symbols as they appear to provide all of the functionality that we require without using too much memory.