-
Posts
106 -
Joined
-
Last visited
Content Type
Profiles
Forums
Events
Articles
Marionette
Store
Posts posted by nikihoops
-
-
13 hours ago, Gadzooks said:
That amazing thank you.
I was (and still am) creating a 3D presentation as such but I also need/want my 2D plans to look right too from the same model. I dont want to be doing things twice, although it does feel like that sometimes to get both 3D and 2D looking right.
I will take a good look through the options above and have a play with it; as soon as I can get my Vectorworks to open that is!
Thanks again
-
Yeah that was my plan to mask over but thought I'd ask first incase there was a quick fix.
Thanks for responding so quick.
-
-
1 minute ago, Gadzooks said:
@nikihoopsAgree - could be a lot better. But work arounds and your knowledge of VW in that respect will help a lot. Its what the forum is great for.
I think if you were drawing this as new build I would use @Christiaan's way as you would end up with more accurate materials shown on plan.
HTH
Thanks really appreciate your help.
Have a good day.
-
Currently on my next cup! can't believe I got my lefts and rights wrong (hangs head in shame)
Yours looks great, just what I need. All the points you mention I totally agree with and have been scratching my head as thought there was a simple way to do it and I was just missing it.
Another thing with the splay is that it does this to the head also; as you see in my photo the head is flat!
-
Thank you Christiaan I will give that a go.
-
-
Hi all,
So I have a window where the opening is floor level but the cill is not.....how do I create this in 3D Vectorworks? Ive attached a photo of the window I'm trying to re-create & a screenshot of my 3D model. I find the 3D aspect of modelling far easier for new builds rather than existing where there are quirks and details that are fiddly; but I'm getting there and I am now enjoying using the 3D side of Vectorworks (at last!).
Thank in advance.
-
Hi
I could be being a bit blind/stupid, but when looking through the awesome looking BIM Objects it seems most files aren't compatible with Vectorworks?
I've seen so many impressive visuals created with Vectorworks 3D and wondering where those objects must come from?Any help greatly appreciated. Apologies if this has been brought up before - I did search but didn't find anything.
Niki (attached screenshot of BIM Object finder for clarity)
-
Hi all
So I'm working on a plan say at 90° but while in the rotated view I cannot seem to selection certain items particularly with the eyedropper tool or visibility tool and mainly polylines!
I'm guessing I have possibly changed a setting somewhere rather than this being a bug?
-
Thank you also for this information, very helpful
-
 1
1
-
-
Yep you are right, my apologies - I'm rushing things!
You would think I would have spotted it with how big the screenshot was, must be home time
Thanks, its all ok now.
-
wow that image came out quite big, sorry!
-
-
9 minutes ago, JimW said:
For Design Layer Viewports, it works, showing the rest of the model in grayed wireframe when editing the crop object, with darker wireframe within the crop.
However, on a sheet layer, the "Other Objects" being shown when i toggle the setting seem to be the other viewports on the sheet layer but not the rest of the model contained in the viewport im actively editing. I just tried the same test in 2017 and got the same result. This seems unfamiliar but I'll confer with the techs and see what's going on or if I simply never noticed the change before.
Again thanks for looking into this Jim -
3 minutes ago, JimW said:
Should be controlled under Tools > Options > Vectorworks Preferences > Display > Show Other Objects while in editing modes.
Hi JimW
Thanks for the quick response.
I just had a look and the 'show other objects while in editing modes' is already checked? (I've tried unchecking and re-checking with no luck)
-
First of all sorry for my rubbish title, could think what to write!!
So in VW2017 when editing your viewport crop you could see (in grey) what was outside of your crop, I find this useful. I have noticed however that in VW2018 this doest seem to happen? Is it a feature that just needs to be turned back on?I have (hopefully) attached two images to show what I mean.
Thanks in advance.
-
20 hours ago, Chih-Pin said:
Hello Nikihoops,
Could you elaborate more on the issue you see?
Do you mean it's not showing the real-time feedback in other 3D panes?
Or after you finish moving, it's not showing updated location in other panes?
Thanks!!
Hi Chih-Pin
Yes of course I can elaborate. I do mean like you say that its not showing real-time feedback in other panes while I'm moving/adjusting items of the build. It was mainly when I was showing off to my boss how great the multi view panes were that I noticed the wall I was moving on my plan wasn't being reflected in the 3D view in the other pane.
I'm also running on MacOS Sierra 10.12.6
-
I also love it!
There have been times though where I have moved a wall on my plan in one view pane and its not moved on my other view pane, any ideas?
-
Yes thats a great idea.
At present I change the opacity but obviously that affects the whole document not just the background.
There is also the issue that if the PDF is on say on 'Ground Floor' Layer which is then set to grey visibility while I work on the layer above/below the document then becomes a box with a cross through it...
-
 1
1
-
-
20 minutes ago, DLDINYC said:
Call Tech Support... They had me throw out my old 2017 preferences or library...Don't remember which and then start the program again.. Maybe with updated templates and it seems to have helped the situation so far... Dillan helped me with this from Tech support so maybe try calling and doing that...
Thanks DLDINYC
Spoke to UK tech support who have logged the issue and also had me delete the 2017 preferences/library from my machine. They said not to delete VW 2017 though incase I need to revert back to using it if this issue carries on. -
Aaaaah this just happened to me
 I was using the offset a fair bit before it happened if that makes any difference!
I was using the offset a fair bit before it happened if that makes any difference!
This is not what I need on a Friday at nearly 4:30pm!!
-
On 10/01/2017 at 8:38 PM, Andrew Davies said:
I want to go! Need a job in Baltimore to coincide. I was working in Chicago less than 2 weeks after the last one 😞😞😞
Or a UK Design Summit?
UK design summit would be great

-
Thanks for all the info on the 2018 update, much appreciated.
And I would just like to say that I LOVE the MultiView Pane editing, I feel this is going to make a huge impact on the way I work and the speed.
Looking forward to exploring 2018 further and finding more exciting features.




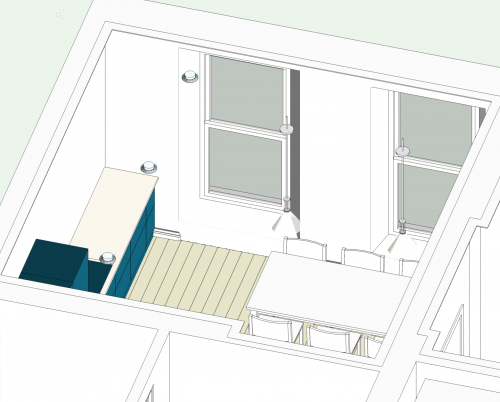
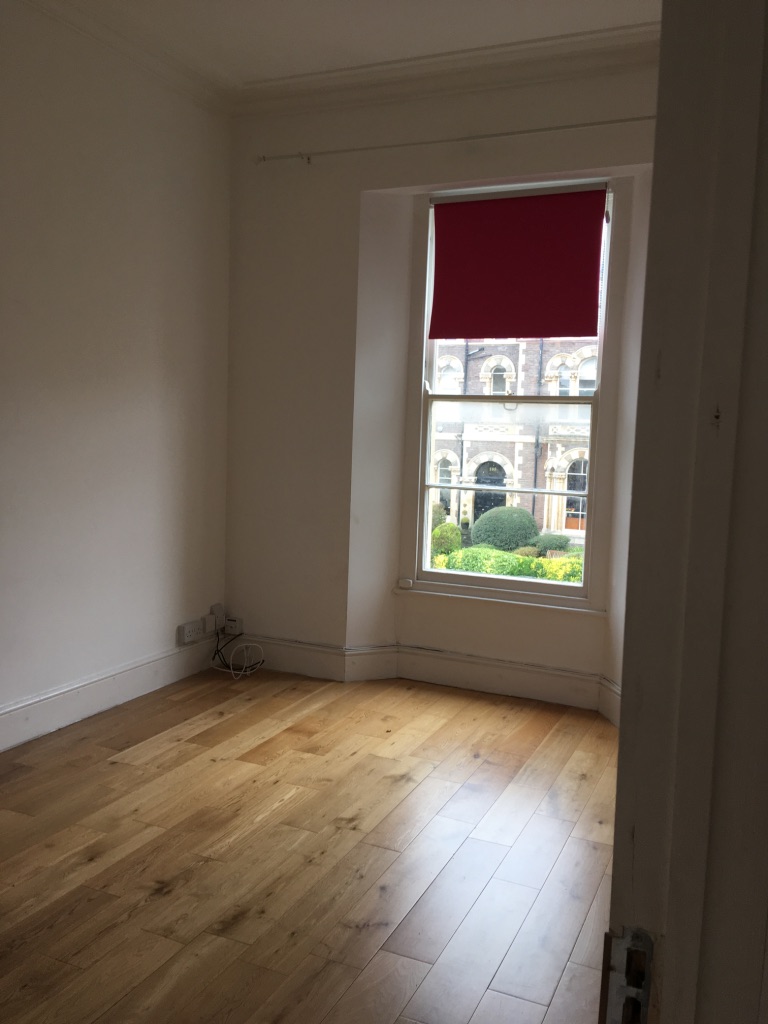
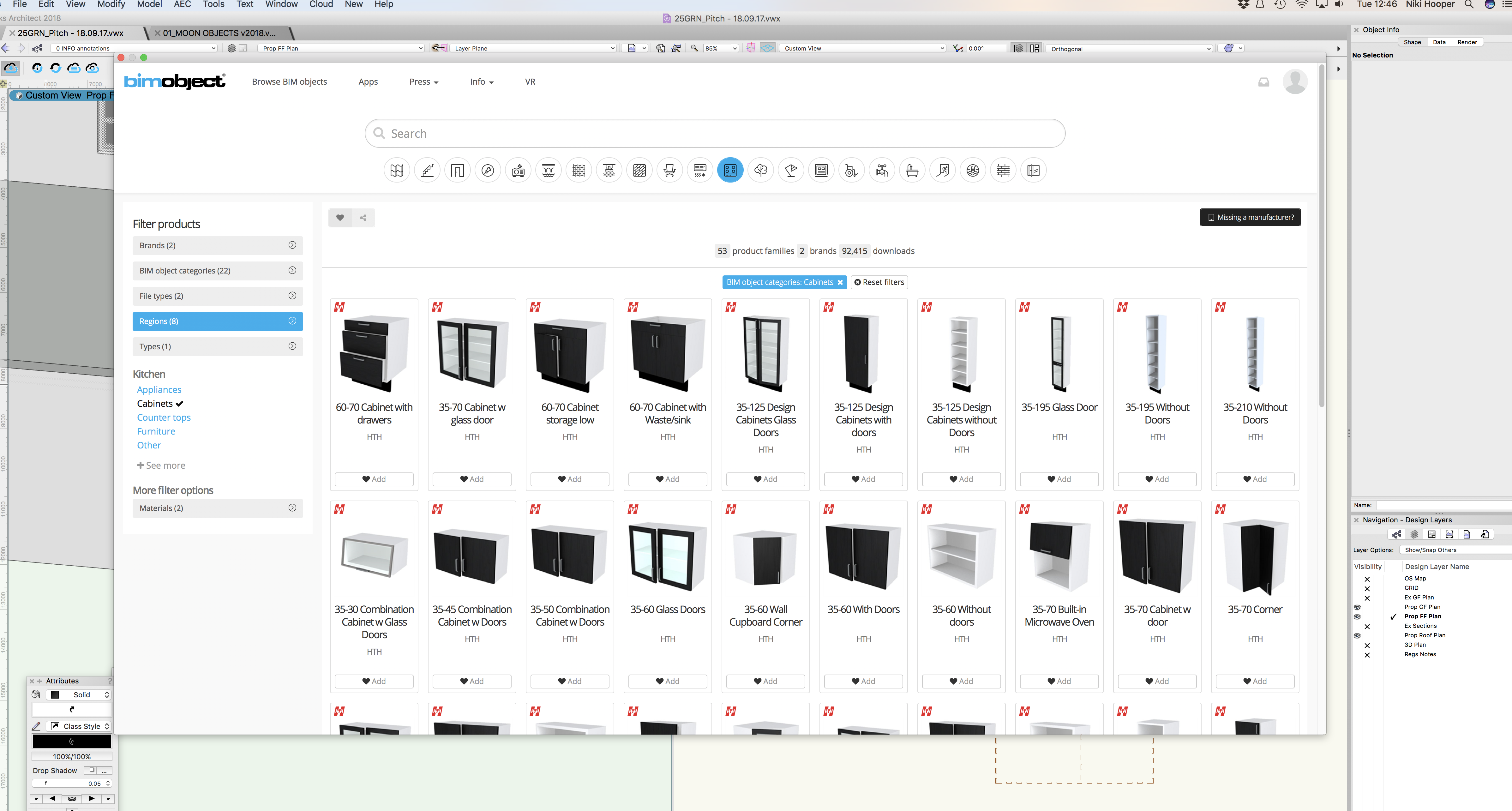
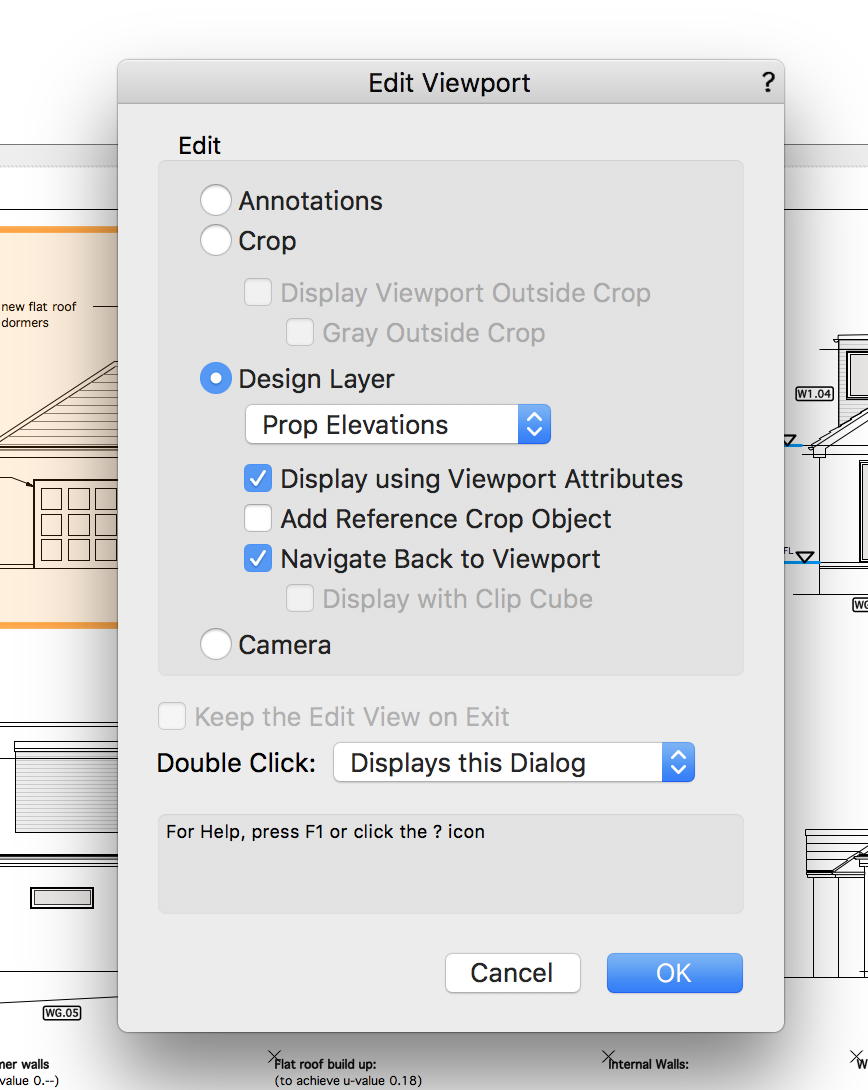
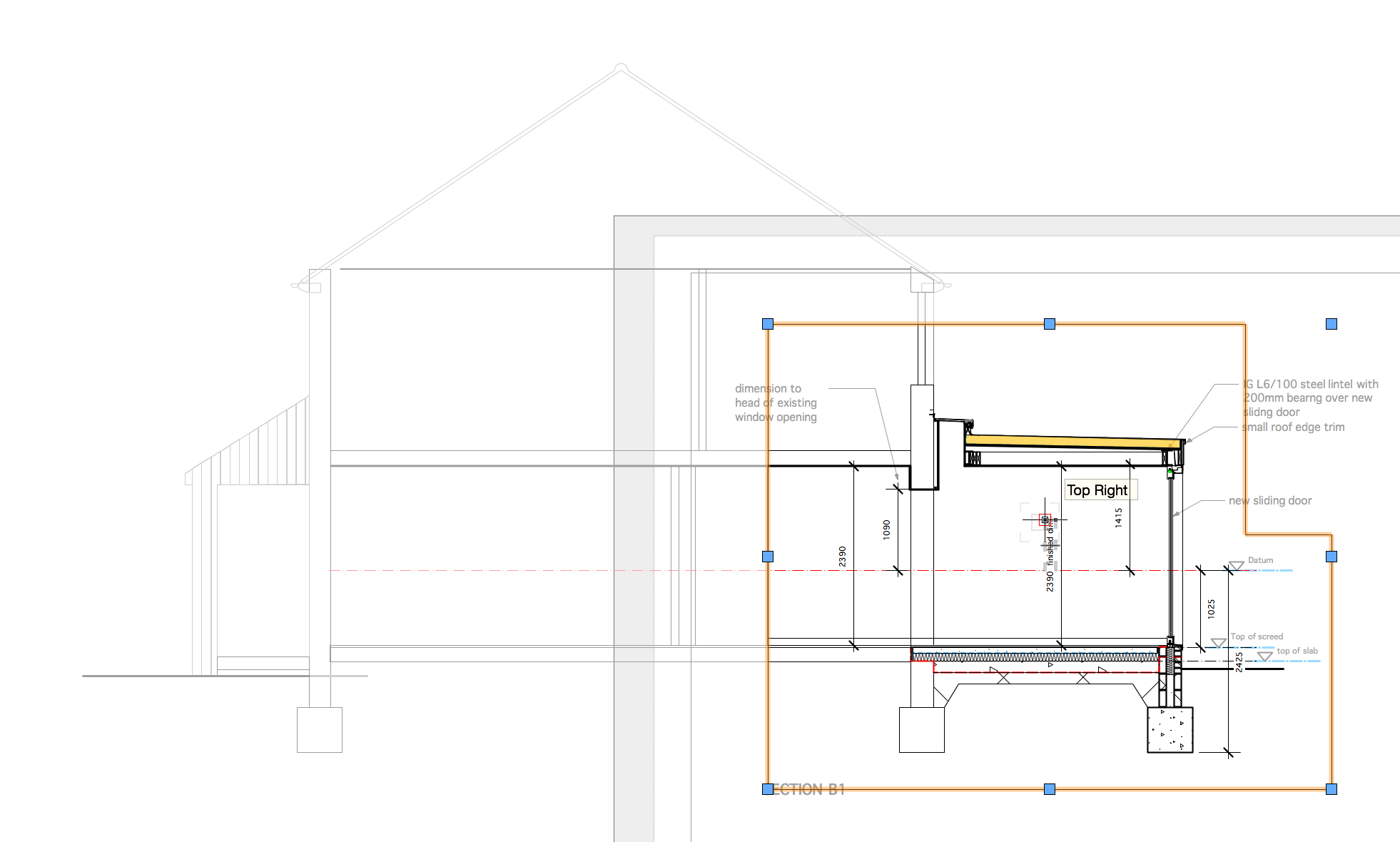
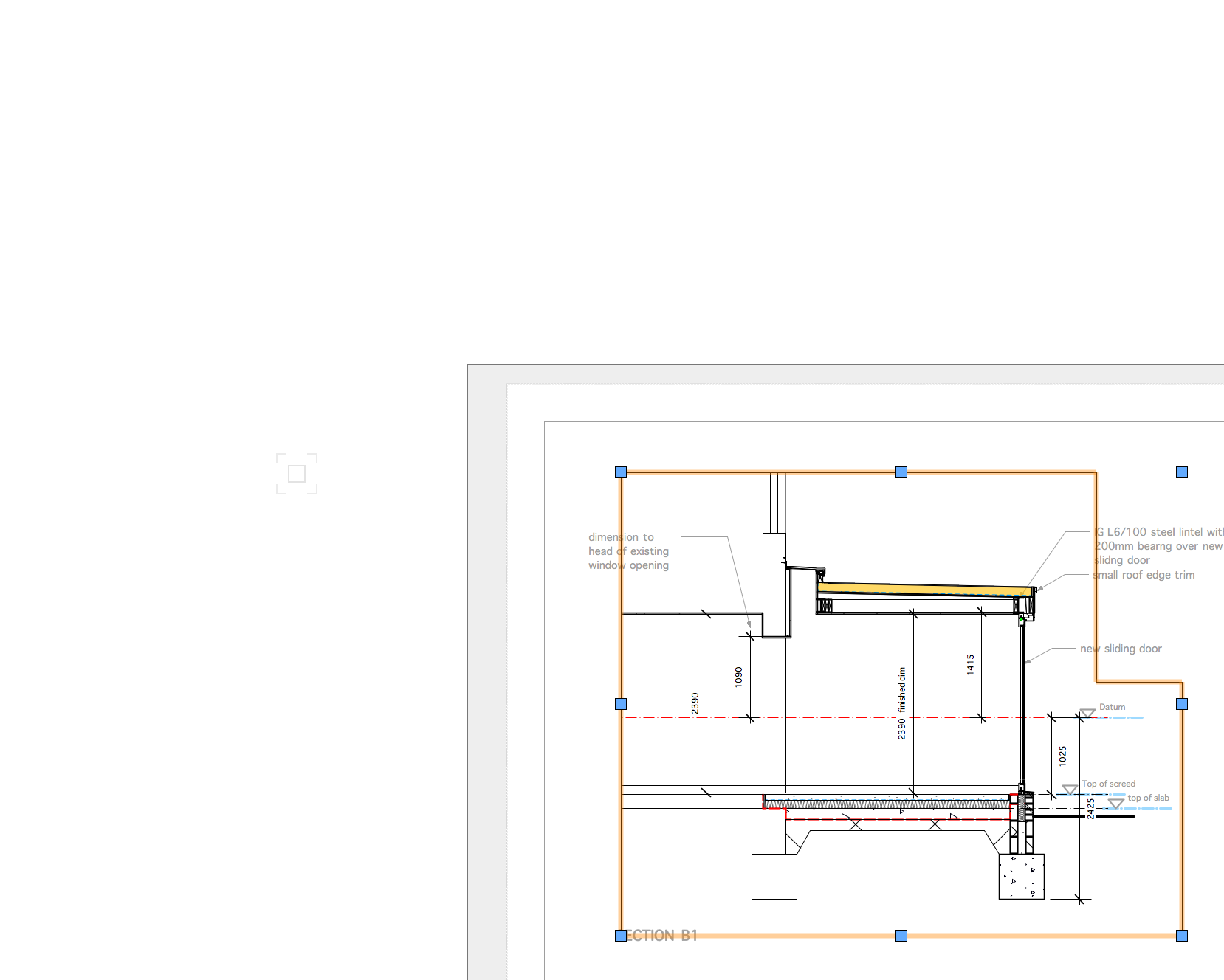
Window opening floor level but cill not
in Architecture
Posted
Perfect! Thank you
You guys are great