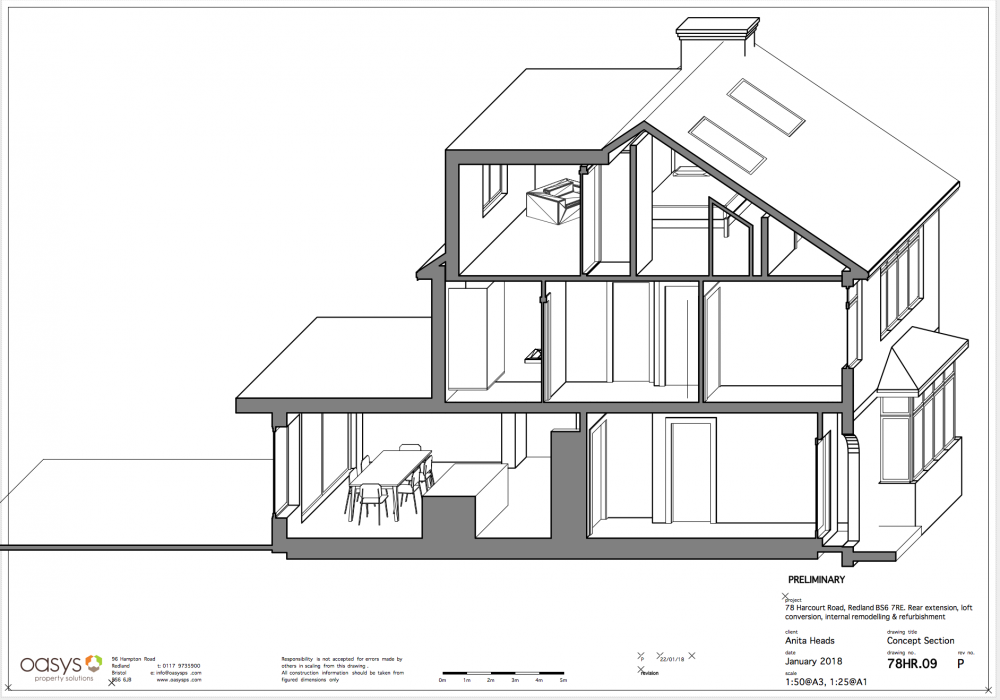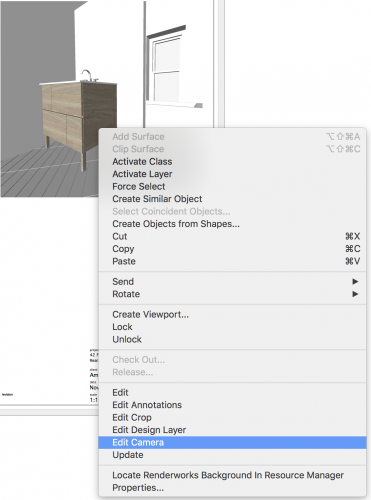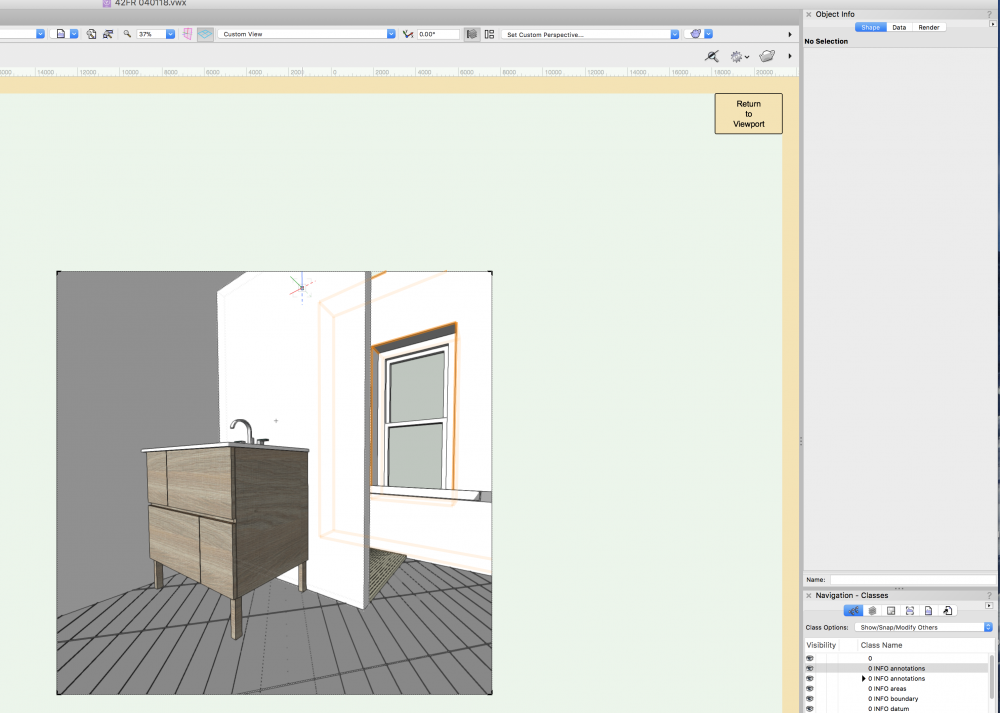-
Posts
106 -
Joined
-
Last visited
Content Type
Profiles
Forums
Events
Articles
Marionette
Store
Posts posted by nikihoops
-
-
I've created a section viewport (loving the perspective ability by the way) and now I'd like to change where that section cuts through my building, maybe move it so its through the stairs for example. How do I do this?
I've noticed with the interior elevation marker you can amend the 'cut lines' but I cant work out how to do this for the section, do I need to just create another section viewport, and keep doing so until I get the right view?
I have attached an image of my section (might not be that useful)
Thank you all.
-
After reseting my default settings I'm now getting the above error message, was this ever resolved?
-
Thank you JimW, I shall send you a message.
-
I'm having issues too with my elevations, they are hidden line so not heavy rendered but they seem to be causing my VWs and Mac to freeze! Or sometimes crashing t!
I was having issues with the same file being really slow too, its only 51MB so small in comparison to others.
Anyone abatable to take a look at the file? Please bear in mind its likely to crash your computer!
-
Thank you @JimWmuch appreciated
-
Hello all,
I'm trying to edit my camera, to 'fine tune' its view etc but once I've selected 'edit camera' after right clicking on my viewport my OIP is blank....this was a problem on Friday too. Any ideas?
Ive attached screen shots.
**EDIT** its looks like a wall is selected in the second screen shot but nothing was selected
-
22 hours ago, nrkuhl said:
@jakezyou designing some climbing walls?
For the curious, that's a bolt hanger used in climbing to clip a quickdraw and rope into (or anchor to). Typically anchored into rock with an expansion bolt, or t-nutted to a plywood climbing wall.
Thought it looked familiar!

-
Ok thank you
-
Can we have a link to service pack 3?
Cant seem to find it
-
Does it happen while you are using the 'Multiple View Panes'?
I realised mine hasn't done it for ages and I've also not been using the 'Multiple View Panes'....
-
15 hours ago, Kevin McAllister said:
Yes I wasn't clear in my original message but you are right, I want to use my own scale bar.
I have in the past done as you say where we have multiple scale bars and then its down the the drafts person to change this accordingly for each sheet, leaving us open to mistakes. This is why I wanted to add it to my title block template in hope that it could change when I change the scale - or another clever way.
I will take a look at the VW scale bar and see if that works for me.
Thanks everyone for your input. Helpful as always

Sorry I wasnt quite clear in my firs post!Merry Xmas to you all.
-
No sorry I was just trying out how it would work within the vp. But its not really doing what I want it too.
Basically lets say my GA drawing is 1:50 on my first sheet and its within the title block style that I've set up. My next sheet however showing elevations for example might be a bigger or larger scale, but my scale bar is still 1:50 as its set with the title block being used on multiple sheets- how can I do this so that it is changeable?
Unless I just have the scale bar not within the title block and I paste it to each sheet and change it accordingly.
-
Although having the scale bar in the design layer and then onto the sheet via VP means the scale bar can get quite big (like at 1:10 for example)
I've attached an image where the top scale bar is in a VP where as the one below is within my title block plug in that I have set up but obviously its set to 1:100 and I dont know how to change this if my next sheet is say 1:50....other than having multiple title blocks set up? -
Hi both.
Yes I want the scale bar to be on the title sheet (title block layout) but would like to be able to change its scale to represent the scale of the viewports.
I'm going to do it Benson Shaw's way, just tried it and it makes sense. As long as its on my template to start with and everyone else copies it for new drawings it should be fine.
Thank you.
-
1 hour ago, rDesign said:
++1 from me as well. I guess until this is fixed we could put a masking white rectangle on top of the NONE text.

That’s what I’ve been doing so far! So annoying
-
So I've created a template title block for us to use in the office. Ive set up its size, our logo and all the other bits and it works fine. However....theres always a however right....I want to be able to have the option of changing the scale bar to suit the drawing that is on the sheet. My template drawing that I request people start with has a sheet already set up that they can duplicate (so it takes all the info with it) but the scale bar on this sheet is say 1:50 but the new sheet might be 1:100 - how best to do this?
Is it just a case of creating multiple title blocks in my resource browser and replacing them (using the 'replace' in OIP) when required? I feel I will have lots of title templates, which is fine but want to check before I start creating them all.
I hope this makes sense and apologies if the question has already been asked (I did try and search the forums.)
-
On 08/12/2017 at 11:20 AM, Jakerhp said:
Hi All,
Does anyone know how to change the default "NONE" from the (title block border.current revision number) to just a blank space?
Ive not come across a Architectural practise yet that define a drawing with no revisions yet as "NONE", I just want a blank text box until revision "A" or "1" appears.
thanks in advance.
I would also like to have a blank text box until my first revision.... -
Might be worth calling your local tech support. I'm also on 2018 but my OIP is fine now (not sure what has changed) so could be something conflicting on your machine with VW.
-
Since updating to Service Pack 2 for VW2018 my OIP has been working fine....must be something conflicting on your machine with VW. Have you tried calling your local technical support? The UK one was extremely helpful when I spoke to them about my undo's jumping.
-
I had this UNDO problem previously and there was a thread about it. Here is what I posted:
"Spoke to UK tech support who have logged the issue and also had me delete the 2017 preferences/library from my machine. They said not to delete VW 2017 though incase I need to revert back to using it if this issue carries on"
I carried out the above and the undo issue has stopped. -
On 29/11/2017 at 1:47 PM, zoomer said:
No doubt here.
But I am not experienced with ACAD at all.
As I use Bricscad, I try to avoid everything ACAD inside where ever possible.
Is it an ACAD (or Briscad) thing
- that a tediously Selection always dies as soon as you used it for any command ?
- does every Tool stop after execution and has to be reactivated, except the Line Tool ?
- that you can select elements that are on Layers switched off ?
- that you can select elements (pick or marquee) that are on locked Layers,
which will just prevent them from being edited ?
Yes you've pretty much hit the nail on the head there...
-
Yes using BIM does almost highlight those bad choices straight away and its very useful but again like you say it can still be faked to a certain degree. I just dislike AutoCAD due to it feeling like everything is done the long way.
Anyway I'm happily working away with my VW and getting on quite well with the BIM stuff now. (until my detailed sections need drawing!)
-
I was trained on AutoCad when I first joined the architecture/construction industry and knew my way around very well and could
produce great drawings....or so I thought. Having used VW for nearly 7 years now I find it much more user friendly (most of the time!) and the output is much much better too. I know its 'garbage in = garbage out' to a degree but while freelancing recently I was forced back to AutoCAD for a couple of months! I hated it, really hated it. I found that people were lazy with it and the drawings were soooooo untidy, it felt that lines, boxes etc were just placed to make things look better rather than actually produce a 'working' drawing because it was easier than trying to work out how best to actually do it - and working out how to actually do it felt long winded in a program like that. Just drawing basic stuff in AutoCAD feels painfully drawn out and the long way round.
VW all the way for me please

-
I was also getting this with service pack 1.....hasn't happened with SP2 yet but I've only installed it this morning so will see how the day goes.






Section cut line position
in General Discussion
Posted
Ahhh thank you so much! I looked at this a few times but it didn't seem to work (I was doing it wrong obviously) thank you for explaining it.