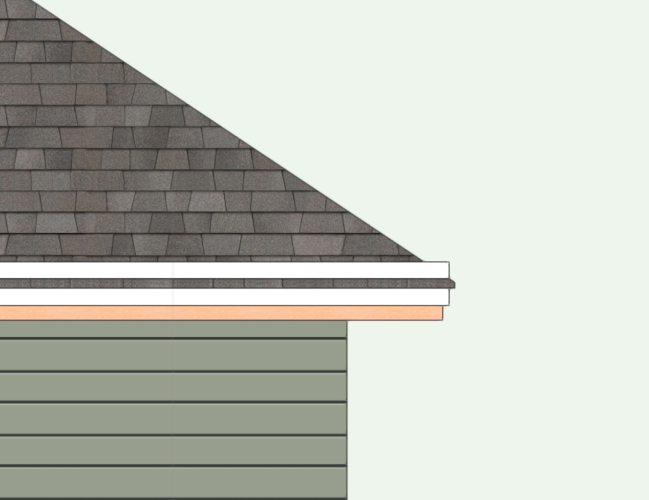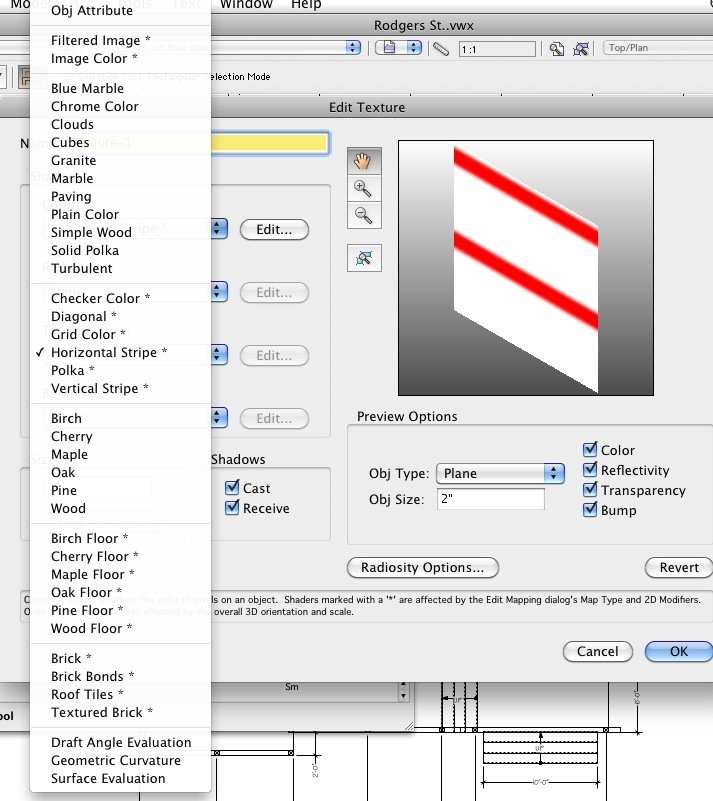
MKingsley
-
Posts
225 -
Joined
-
Last visited
Content Type
Profiles
Forums
Events
Articles
Marionette
Store
Posts posted by MKingsley
-
-
I'm relatively new to site model creation and have tried to get a Site Slope Analysis worksheet to read the data in a site model with no luck. I'm sure it's something simple but I haven't been able to figure it out. Can anybody help? I'm using the latest VW '24 Design Suite.
-
I may have just discovered my problem.
If the line I draw to create the roof face is not exactly parallel to the polygon of the roof shape, the offset then goes around the entire roof face. And this will happen if you edit the roof polygon line associated with the roof face line and somehow inadvertently change its parallel relationship with the roof face line. If that makes sense.
It would still be nice to choose other parts of the roof face components to offset, like the rake edges.
-
 1
1
-
-
I'm getting strange behavior with my roof edge offsets for a roof face in VW2023.
After setting an offset in the top component, it will initially put the offset at the bottom edge only. Then if I edit the roof face shape, sometimes the edge offset appears around the entire roof face. That doesn't look very good at the ridge of gable.
It would be nice to have the ability to choose which edge of the component gets an offset, like on the rake edge of the roof.
-
This is happening to me now. I was able to do one custom window configuration but then the next one does the instant crash thing.
I'm up to date on the current 2023 version on a MacBook Pro Max 32GB
-
 1
1
-
-
Hi all.
After enabling the Railing/Fence tool, and then go into its settings, VW crashes each time I try to select a symbol from the Symbol Selection drop-down menu button. I don't even get the spinning beachball. Just poof, VW is gone. This happens even after I successfully draw a polyline with the default settings and then go back into settings through the OIP and try to select another symbol.
I'm using the latest version VW Arch on an older MacBook Pro running Catalina.
-
Good to know. Thanks Wes!
Michael
-
Thanks Alan. Yes I'm used to doing it that way but I thought since my roof was a very conventional one, I could use the Create Roof command and see if the fascia option would make it easier to create a fascia. My results are less than desirable so I was wondering what I was doing wrong.
-
After setting the dimensions of the fascia in the dialog box, how do I adjust the height of the fascia relative to the roof plane? Right now it puts it right in the middle of the middle component. I can change the bearing height of the roof to get the fascia where I want it, but that seems....not right.
-
I'll change my signature.
I'm up to date with VW2022 and running 10.15.7
-
I'm getting the same misbehavior. In addition, I can see the "exit symbol" button in the upper right corner, but no words in the button. Same thing when I'm in a group edit.
-
Thanks Tom, that helps. Setting the spacing of the lines was a little convoluted. I set the "size" to 8 and I get a spacing of 4". So changing the relative scale % of the V value to 200% percent got me there. Thanks again, Michael
-
Coming to VW 2022 from v2009, I'm looking to create a new texture like you could way back then. Is there another way to access the different ways of texture creation that v2009 had as shown below? What happened to all those options? I'm just trying to make a simple colored texture to mimic horizontal beveled siding, with the ability to adjust the spacing of the lines.
-
Having the same issue. I can't get off the fence line type as the default.
-
So is this why I can't make the wall components disappear either in my section viewport?
Being three years behind the curve using v2009, I don't expect a fix for my version.
-
I don't know if this has been asked for before or changed in 2010, but I would like to see more leader options for the callout tool in the preferences dialog, specifically leader line color options. A choice for classing would be nice too.
-
If you're talking about a editing the class in the viewport, you need to override the class attribute instead of turning them off.
-
I new it would be easy!!!
Thank you Michael the Magician.
-
Here's an itty bitty request (I would assume).
For simple lines that aren't vertical or horizontal, I'd like to have some parametric ability to see and edit it's length from within the OIP.
Easy to add, n'est pas?
-
The best thing might be to post the file here so folks can take a closer look at it.
-
Does it still happen with all classes set to be visible?
-
You may have done this already but I've been caught by this before. When you're changing the mapping of a wall texture, make sure the correct part of the wall (right or left) that you want changed is selected before changing the mapping for that side.
-
I love a good render, but I'm curious to know if there are any clients in the residential design market that want, and are willing to pay for, such high quality renders. How much are they willing to pay?
Or is this more for the large commercial projects, lighting design or for smaller object modeling which would be easier to do in those better modeling programs?
-
Dang! I hate it when I give myself reasons to spend more money!
Just watched that "new feature" movie. Pretty cool.
-
Scaling isn't the problem.
What I meant was fixing something like this, where the hatch doesn't shift with the wall.




Site Slope Analysis
in Site Design
Posted
Good to know, thanks Mike.