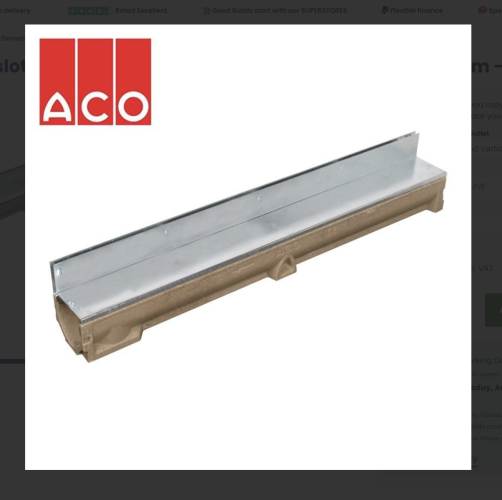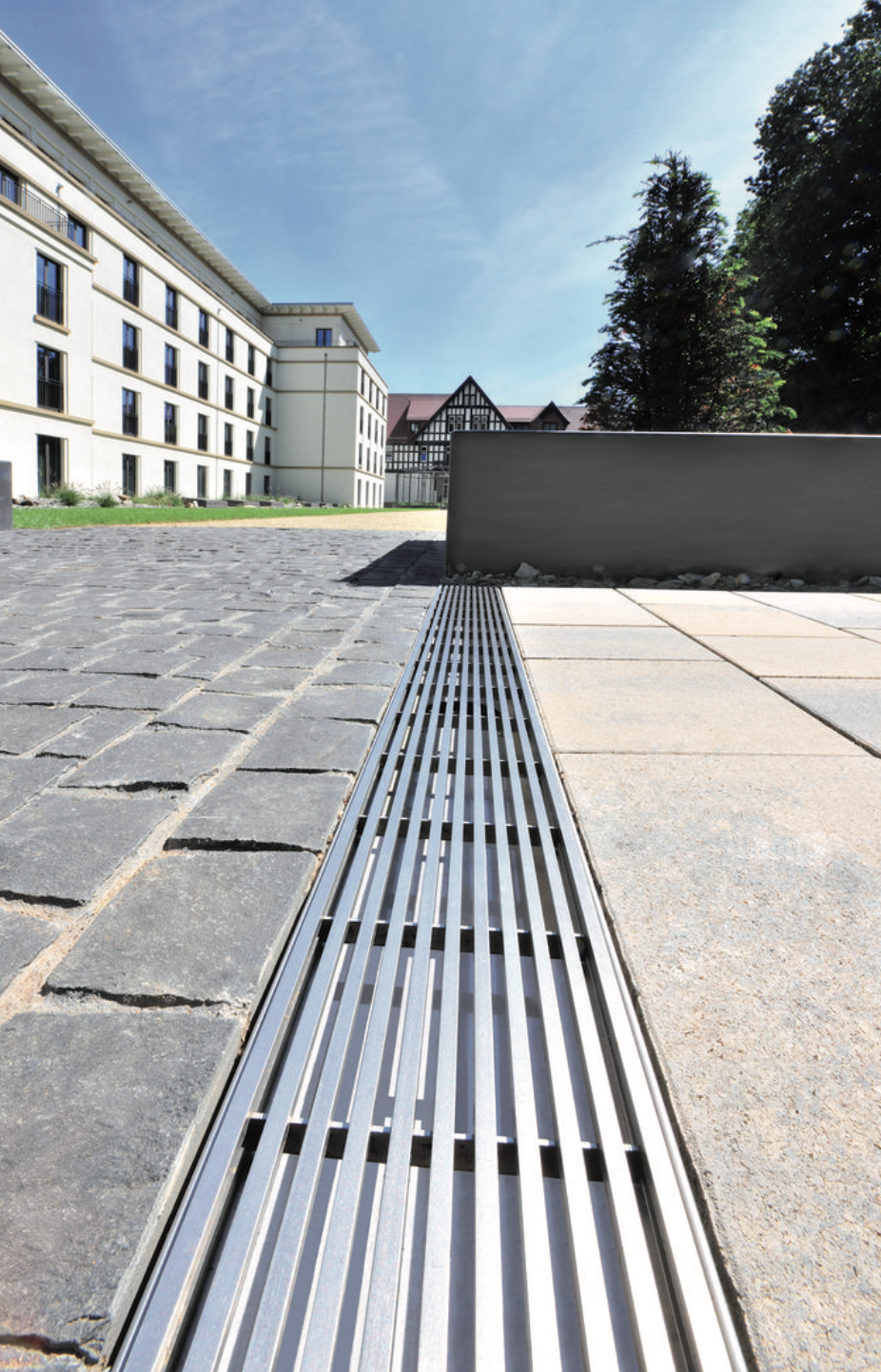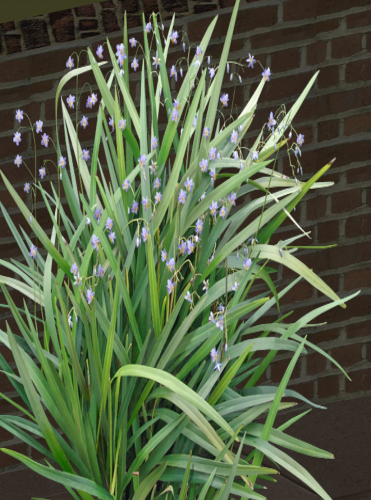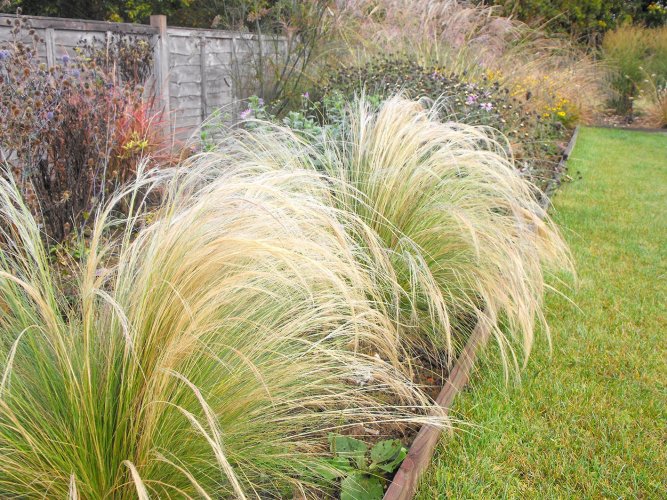
Stu Wilson
Member-
Posts
60 -
Joined
-
Last visited
Content Type
Profiles
Forums
Events
Articles
Marionette
Store
Everything posted by Stu Wilson
-
Duplicate Plant Style - Not working on VW24
Stu Wilson replied to Stu Wilson's question in Troubleshooting
I have managed a workaround by editing in the object info panel as a start, then it seems to work fine. -
Hi All, Anyone had this when clicking duplicate plant style not just loops back and does not allow you to edit at all? Thanks Stuart
-
Does anyone know how to vary Kirb widths in a hardscape..or is it not possible and requires a bodge up? Thanks in advance.
-
Problem solved, takes longer than it used to as its been set up like a wall modifier.... quality improvement!!
-
So it seems VW have changed how planting plans work for 3 years they have been a breeze to produce but now it seems not. I can no longer choose a black and white circle, then edit plant style to produce planting plans using a single black circles as per attached plan with tags etc in Latin. Does anyone have a work around for this. HAR-LAN-220012-9501 (Planning issue).pdf
-
Hi.. No i did not, but i just have and thank you Stu
-
Hi All, Not sure what to do but im trying to get the volume of a fill/build up required on a project. I have attached the drawing to see if anyone can help? Thanks in advance. Stu wedge volume v2022.vwx wedge volume.vwx
-
Hi All, Have a hardscape drawn, want to make the paver follow the path line using the curved path setting and VW turns my path into a mess... see images of before and after attached. Any ideas on what is done this?
-
Hi All, Im looking for 1 on 1 VW training that is site specific for projects im working on, mainly 3d modelling/Bim with some input into general VW competency. Via Teams I would like to work through some areas of projects that are tricky where my current skills are lacking. Rather than trawl through endless videos I would like to have a "technician/tutor"' to work with me on the issue in hand. If you feel you can help, get in touch as im getting frustrated with searching for what I need and need that 1-1 communication. This could lead to more permanent consultancy work in the future. Regards Stu
-
UK Drainage spec and drainage furniture....
Stu Wilson replied to Stu Wilson's topic in General Discussion
No, don't need slab drainage as that creates gully.. we use flat surfaces that fall certain ways, not with angled floors like wet rooms and pool bottoms. See images below -
Does Vectorworks allow you to set falls in to paved areas and have drainage products not used outside of brushed concrete finishes with valleys etc... I have 30000 tables and spindles to choose from but cannot find an Aco drain, brick slot or any other product to add to drawing that would be used in high end projects... Thanks in advance
-
we have the .dwg but its not x/y/z formatted, its just a number over A.O.D. i have attached the survey for reference.2303013-Anyards Road-Post Demolition-REVA.dwg
-
Hi All, Does anyone know the best file type to import a survey that produces the best 3d model of a site survey? Thanks in advance.
-
Is it possible to plot a site using A.O.D data rather than working it all out manually by entering stakes all over the site on +/- levels from a datum point. We have a site that has levels set, for example +21.240 +22.00 and so on over AOD. Can this data be imported into a drawing via .dwg to set up a suitable site model or do i have to manually enter stakes using the .dwg sheet as an overlay? What I don't want to do is to actually design the site 22 meters above the page level of zero if that makes sense using the x value Regards Stuart
-
Hi, Is it possible to enter the AOD dims from a survey drawing into VW to get your proposed levels or do you have to set a site datum and work it all out yourself. Also, can you add these level points to each part of the landscape to create a 3D model? Thanks in advance. Stu
-
Hi All, Does anyone have any resource for the above that work well in VW? Struggling to find anything.. Thanks in advance Stu
-
Trying to import the attached into my VW20 drawing at 1:200 When I do it the entire site is 78mm across, any ideas as to why and what is going wrong? Regards Stu CADOGAN HOUSE JUNE 21.vwx 2113321-Topo_03-2D-M-May21-RevA.dwg
-
Hi All.. Happy New Year...!! Trying to import the attached and its causing so many problems, nothing seems to work and stuff is all over the place !! 1st day back to this nightmare ! Any help would be great, thanks. Stu 20-490 005 SITE LEVEL STRATEGY_04JAN2021.zip
-
Plant List/Schedule from Planting Plan
Stu Wilson replied to Stu Wilson's question in Troubleshooting
I have sent you a DM -
Plant List/Schedule from Planting Plan
Stu Wilson replied to Stu Wilson's question in Troubleshooting
they are all on the same sheet... I have no idea about the second part of your question. -
Hi All, Running a report for a playlist and it seems to miss half the plants that are on the drawing. Any ideas on what could be happening?
-
For the money, despite all the clever stuff it does, when it comes to actually winning the work i.e: the concept stage presentation, it's dead last. I think I've edited everything I drop on a plan drawing with colour and transparency to get something that doesn't look like sketch up in 2005. Luckily there are 3rd party companies that can produce the initial concepts based on dwg's and my input that will win you the work..!!
-
-
Similar to what I have found works, with an edit of a circle or black and white entourage plant and develop your own library..!! Planting plans are only ever circles (to scale for each plant) or shapes inside a bed layout with a number of plants per m2 for that area, anything else would be rejected by every local planning authority, tender package or educational authority in the UK I would be inclined to set a drawing standard for VW to follow, and also have a traditional colour palette for drawings as the current settings have zero finesse.








