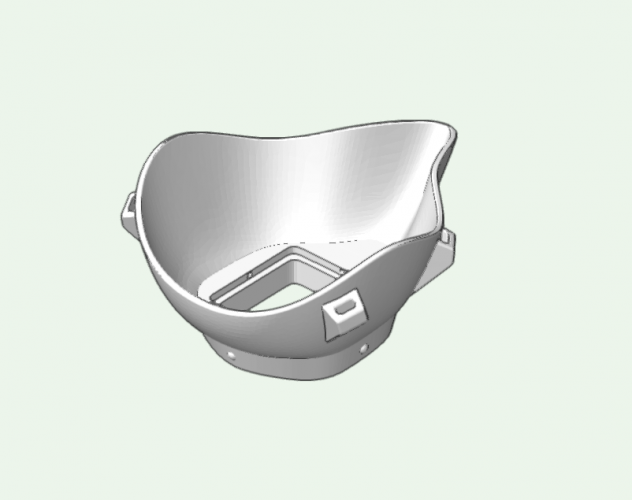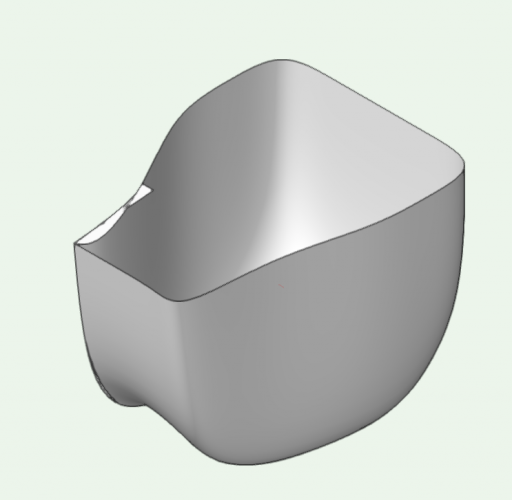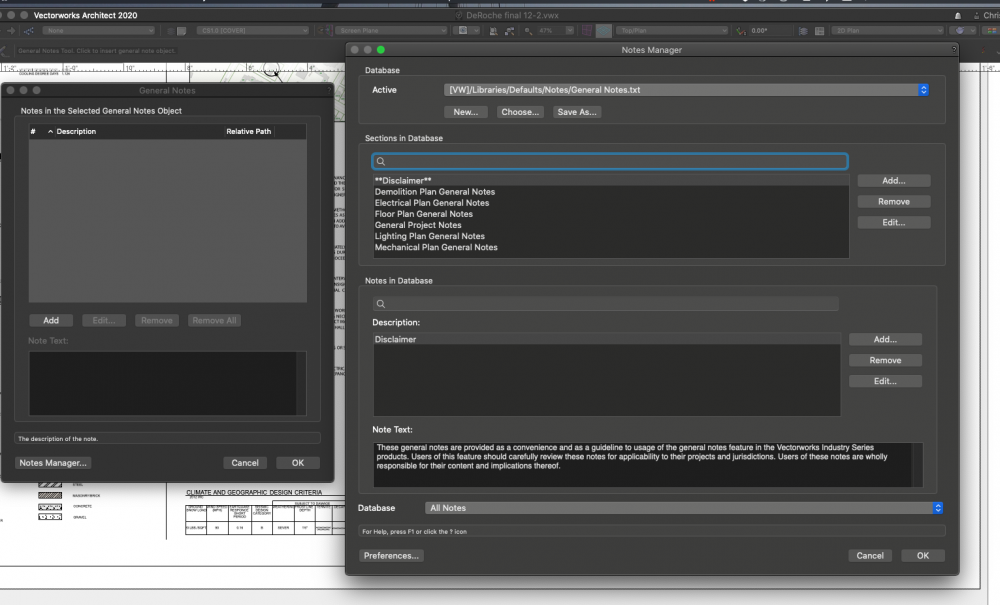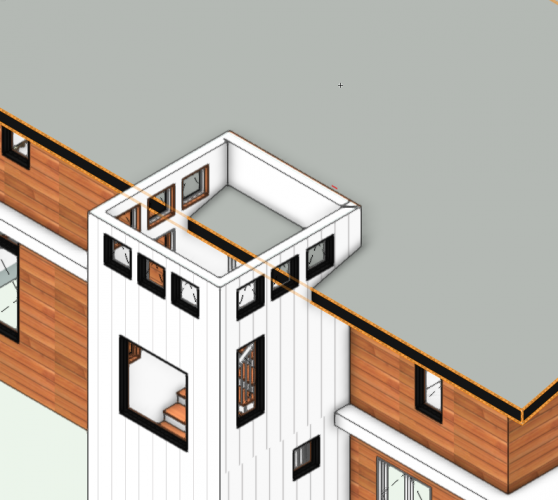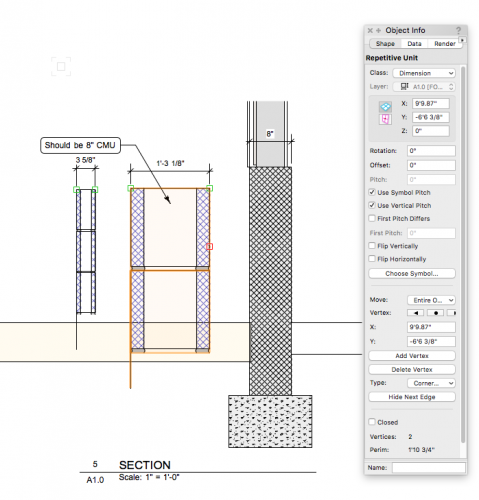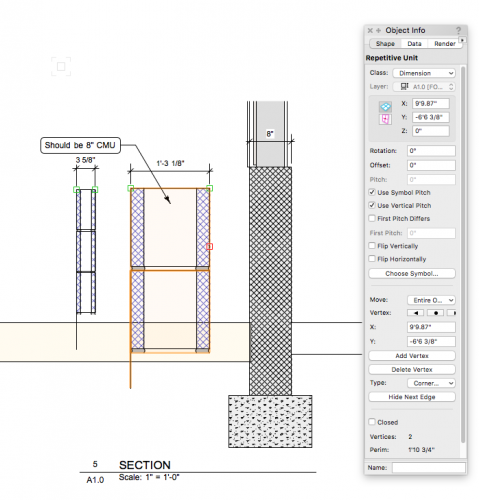
AD+B Studio
Member-
Posts
23 -
Joined
-
Last visited
Reputation
1 NeutralPersonal Information
-
Location
United States
Recent Profile Visitors
The recent visitors block is disabled and is not being shown to other users.
-
Ah yes ill give that a try. It is a covid-19 mask. I am 3D printing them for a hospital in NYC. I found some on Thingverse but id like to make changes base on availability of materials and speed of production. When i bring the STL file into VW. it is very difficult to manipulate and really slows down processing.
-
nope back t0 subdivisions
-
I dont think the subdivision tool is the right way to go about this. I think ill go old school and do a tapered extrude.
-
ok the first image is what i am trying to make (an stl. from Thingverse) and the second is what I have the question about. Im just starting but before I got the shape i want, i want to make sure I can give it thickness. Ill be #D printing these.
-
Ok tried that but it keeps failing.
-
great thanks ill give it a try
-
Hi How can I add thickness to an object that I have created using the subdivision tool? I created a cylinder, subtracted one side, and have reshaped it, now I want to add thickness. Is this possible? Thanks
-
Ok, so I read through all these and my particular problem is not addressed but ill add it here anyway and maybe it'll get some attention. I just moved over to 2020 and when I go to place a note form the data base i am not getting the buttons that allow you to add the note to the list to be displayed. Do i not have some kind of preference checked? ive looked with no luck.
-
anybody know why i cant adjust the line spacing in my notes? When i open the edit text tool there are buttons that have different line spacings but when clicked on and saved they text dose not adjust. Thanks Chris
-
got it! Thanks Fabrica. Not exactly that, but close. Create 2D rectangle in area to be removed, select the roof, then 2d edit, then hold shift key to select both roof and 2d rectangle, then finally right click and select clip surface to remove that part of the roof.
-
How can I edit the roof so that it starts and stops on either side of my stairwell? (see image attached). I have tried the 2D reshape, subtract object from slab, and subtract solid. No luck. I'd like to maintain the ability to edit it later as well. id like something similar to the "create wall recess" but for a roof. Do i need to approach it like a skylight, but that wont let me take it to the edge and cut out the overhang? all thoughts and ideas are welcome. chris
-
I have also had some success with turning of classes that are not visible in the scene.
-
Hi Ill try later today. As I mentioned above it only seems to be this file. When I create a new file, it does not happen. Ill take the problem file and try to make it smaller and post it.
-
Here is an odd one and i don't think it is user error, but could be. I am working on foundation details in a viewport, when I use the repetitive unit tool for an 8" CMU i get a 16" CMU, twice the size. If I change it to a 4", all is good. If i create it in a new or older file, it works fine. (See attached) Any ideas?
-
Here is an odd one and i don't think it is user error, but could be. I am working on foundation details in a viewport, when I use the repetitive unit tool for an 8" CMU i get a 16" CMU, twice the size. If I change it to a 4", all is good. If i create it in a new or older file, it works fine. (See attached) any ideas?

