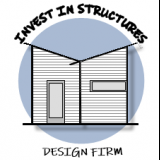I was wondering how you customize a window or door schedule.
It seems when I create the schedule, I need to eliminate the one row where it has the total number of doors, total width, total height, etc. Is there a way to eliminate this line or not show it. When I try to eliminate it the whole schedule goes blank. Also, How do I make my door numbers go from lowest number to highest number


