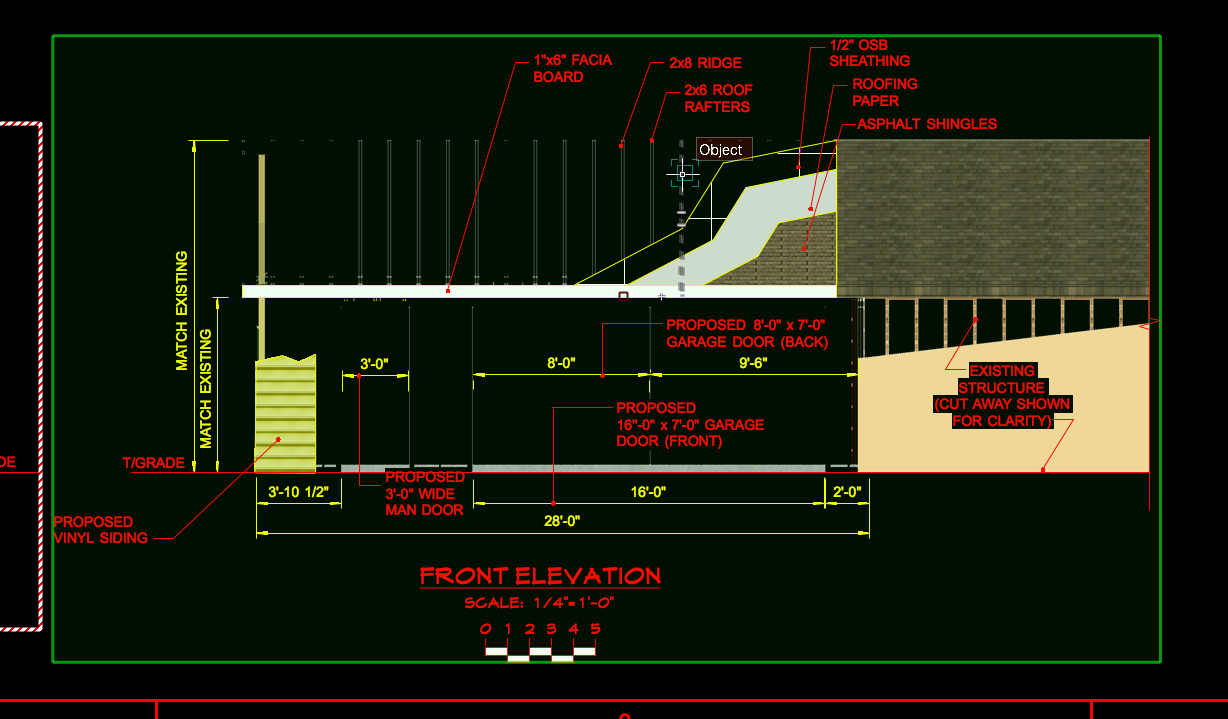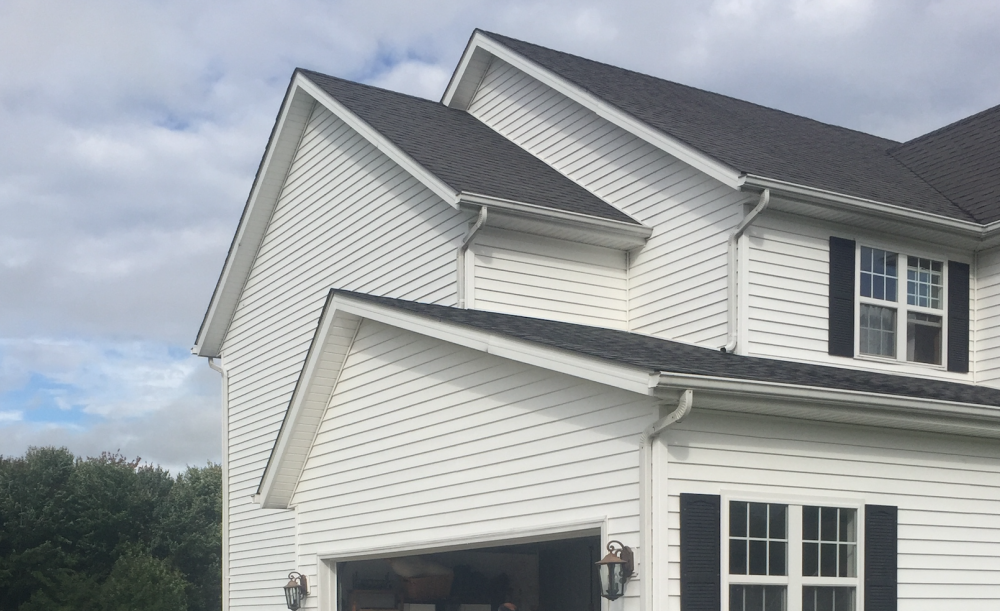
Moto2
-
Posts
66 -
Joined
-
Last visited
Content Type
Profiles
Forums
Events
Articles
Marionette
Store
Posts posted by Moto2
-
-
Id probably trace the line work and then scale duplicates down, compose and extrude with ur other geometry. Not sure you will be able to extract good enough line work to extrude in any other manner. I could be wrong. Im interested to see how others would approach it.
-
 1
1
-
-
On 10/3/2016 at 10:30 AM, lineweight (née col37400) said:
Same here! I'd like to see those telling us that it all fairly much works provide some actual files that we could look at.
I certainly feel like I'm making it up as I go.
I am fortunate that I'm currently a one-man band so only have to lead myself through the maze. The thought of being responsible for working out a system that a whole office can use and transition to reasonably smoothly gives me a headache.
I agree with Tom and Linework here. I too want to move to BIM or a 3D style workflow, and have experimented in doing so, with some various amounts of success. The fear of a major project and getting a team of 20 plus people on that same convention is daunting without a path before you. Not to mention trying to gauge how much can be modeled. Ive struggled with a single home model, couldnt imagine a full on building at this stage. Tho I will still admit I have alot to learn about the setting up of a proper model.
-
 1
1
-
-
On 10/3/2016 at 10:30 AM, lineweight (née col37400) said:
-
Have to say I agree with this,
"At least in the world I operate in, the quality of 2D output is absolutely crucial. It's still what contractual and construction documentation revolves around."
-
 1
1
-
-
I solved the issue. The framer stud fill was by class as black. It was showing as black in the attributes even though the fill on the design layer graphically was showing as grey. As soon as I changed it it was showing as I had hoped. Once you alluded to foreground rendering should be set to none, I realized most of my issue was with classing and being somewhat confused by all the rendering options.
Trying to get more confortable with this workflow. This little project came out better than I thought it would. Thanks for the help.
-
 1
1
-
-
Yes and no. The first image i sent was a print to pdf. The ones with a black background are just a screen shot from vw. Always had the black background.
if i could get the studs and ridgeboard for the structure on the left to show up with background at gl and and foreground set to none Id be good to go.
You no lnger see those lines from the first screen shot bc as you suggested i turned foreground to none. If you turn it to wire frame they come back. Sorry for not being more clear.
-
So it sounds like it should update automatically? Only your seeing this with roof framer and Im seeing it with wall framer. This is a feature Ive never used in the past so I can't say it its meant to work this way or not?
-
Sent in a DM to you. Hopefully that was the correct way..still making my away around the new forum.
-
-
It appears edges are turned of any other suggestions? If i dont have luck maybe ill upload the file this evening.
-
I will have to check. When I move the slvp it moves w it. Yes open gl for background and nothing in foreground. When I go back to design layer it renders correctly within the dl. I think your onto something tho w those settings as I read some help files today and plan to give that a go tonight when I have access to the file.
-
Ive tried various approaches to getting this slvp to render. The issues is when rendered for some reason its showing the studs and roof ridge even tho the wall is solid and roof is rendered w a texture? Any ideas? This is open gl render. All the lineworks is below. No hidden line or dashed hidden line on
-
Any insight on my question regarding the wall framer command and inserting doors or windows after that command is run? I expected the studs to reconfigure but they dont. It also seems like after the command is run the studs are created in a new model and design layer, almost like a sub group.
My issue is when something changes its a pain to go in and select that framer class delete and rerun? Maybe you dont run the wall framer command untill everything in the layout is finalized?
I expected it to work like the walls. Insert an opening and the wall accepts it, along with the studs. The studs DO NOT reconfigure when placing a new object in the wall.
-
Ive had good luck with the roof face so for now Ill proceed with that method. Another question I have is about the wall framer. If I choose to add in say a window after Ive run the wall framer command, it doesnt insert into the studs the way it works when you insert into a wall. In otherwords the wall accepts the opening, but the studs are still in the way.
The only work around Ive found is to simply delete the framer stud objects class and re run. Seems very un vectorworks to me that the studs don't simply reconfigure? Maybe Im doing something wrong here? Not that deleting the class is difficult. Seems like something that should happen automatically.
-
Long time user new name. Dealing mostly in 2D practices but some 3D renderings as well. I have been able to figure out a bit of the roof tool, and even seen Jonothan Pickups tuturial on the butterfly roof. Im looking to create an offset gable. I dont have any info on it other than some photos on site at the moment. At this point Im just trying to determine the workflow needed to make one. Maybe some can share their methods or a video? I attached a picture of the garage below. Trying to match this roof. Thanks!
VW2016 Architech SP4 W Renderworks
27" Imac
3.2 GHz Intel Core i5
24 GB 1600 MHz DDR3
NVIDIA GeForce GTX 680MX 2048 MB



Alpha Channel in v2017
in Rendering
Posted
Would be cool to see a video tutorial on this. What is a static rendering? Curious how you got the reflectivity to show on the exported png?