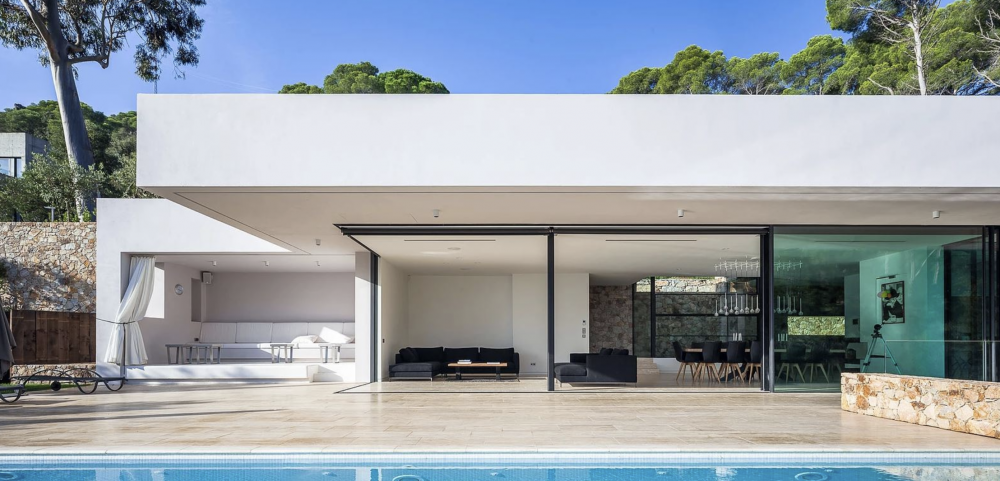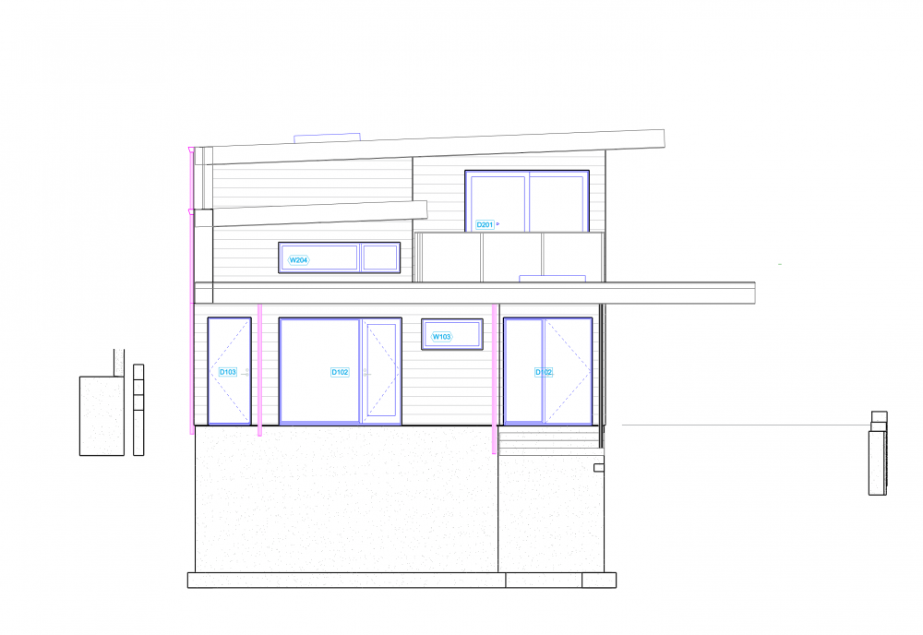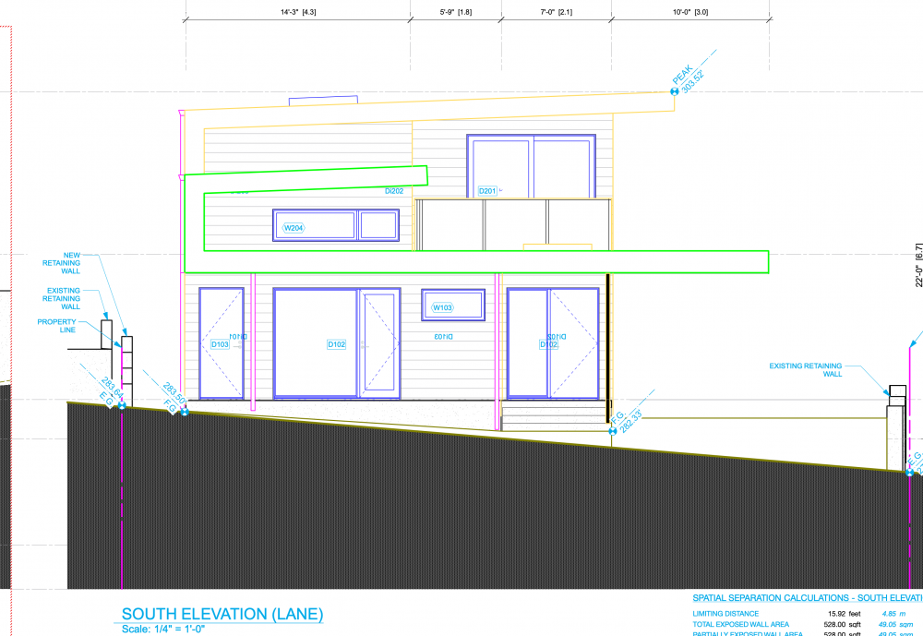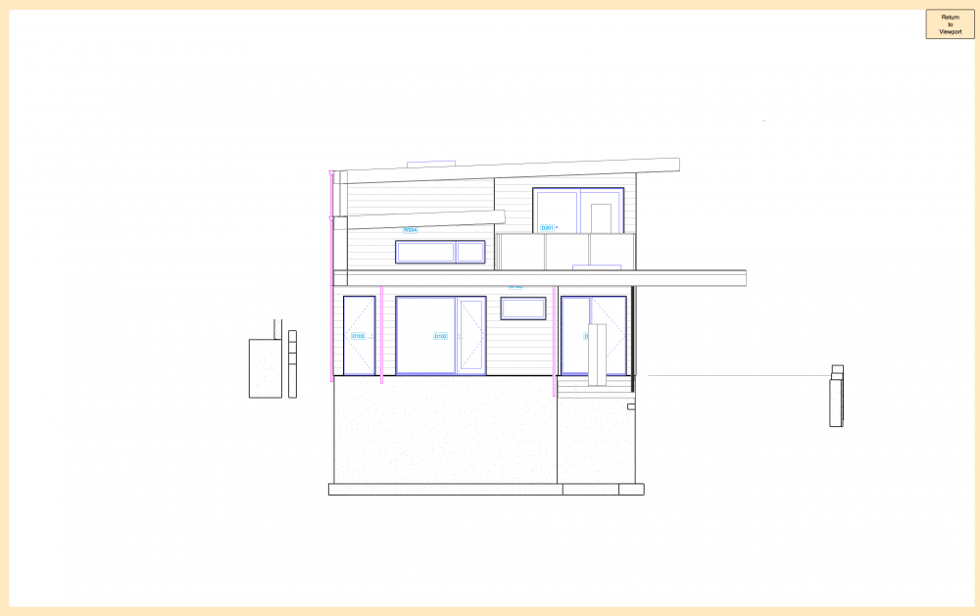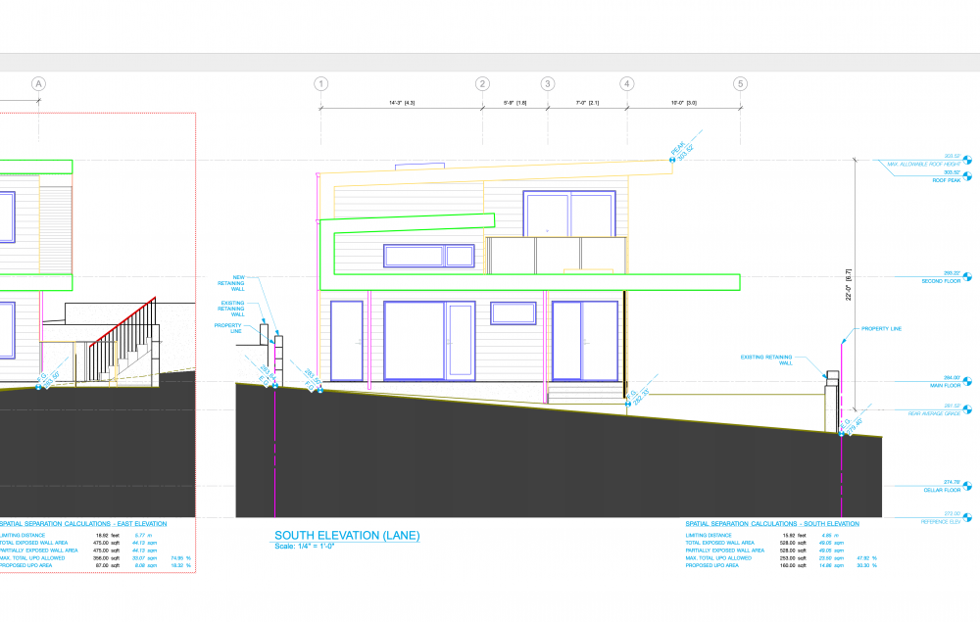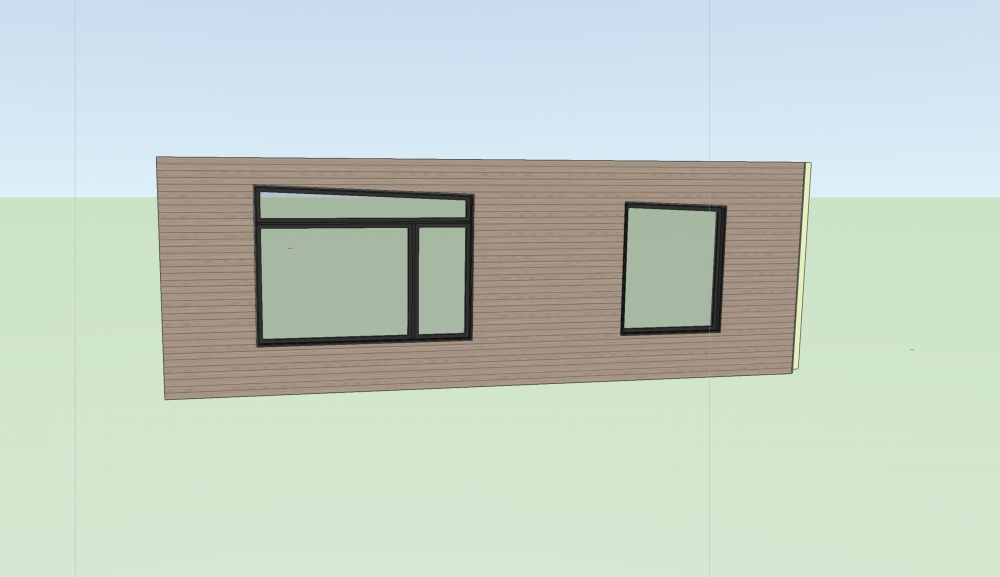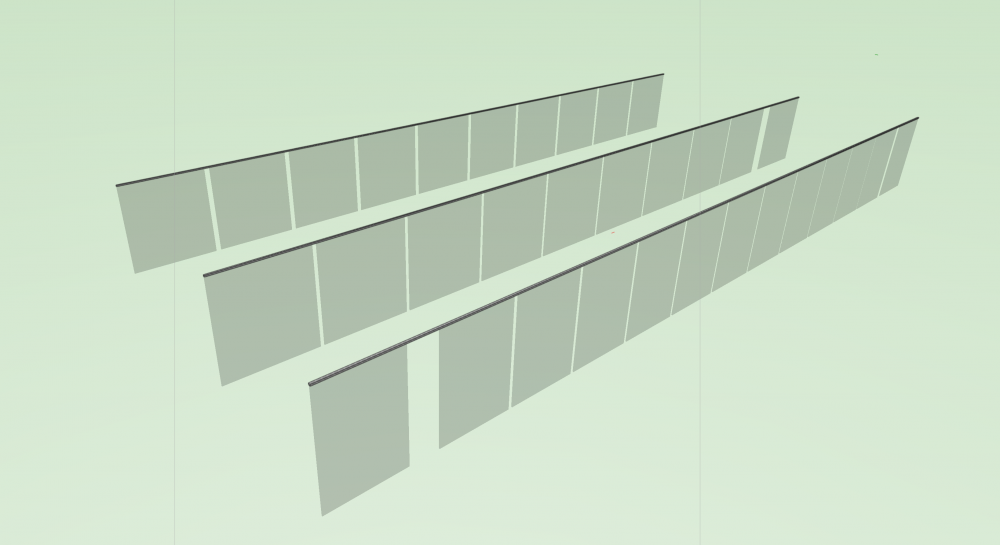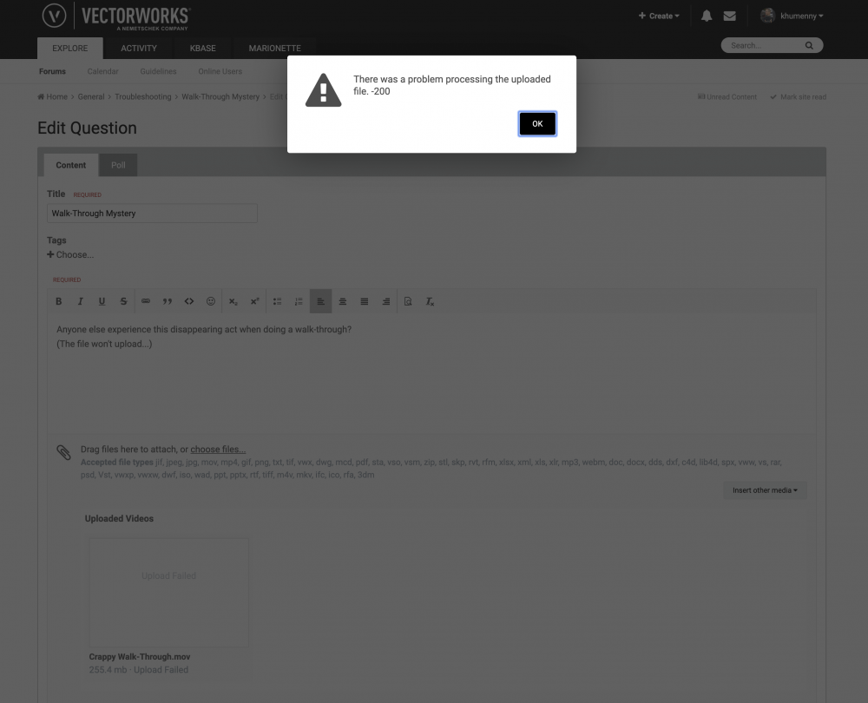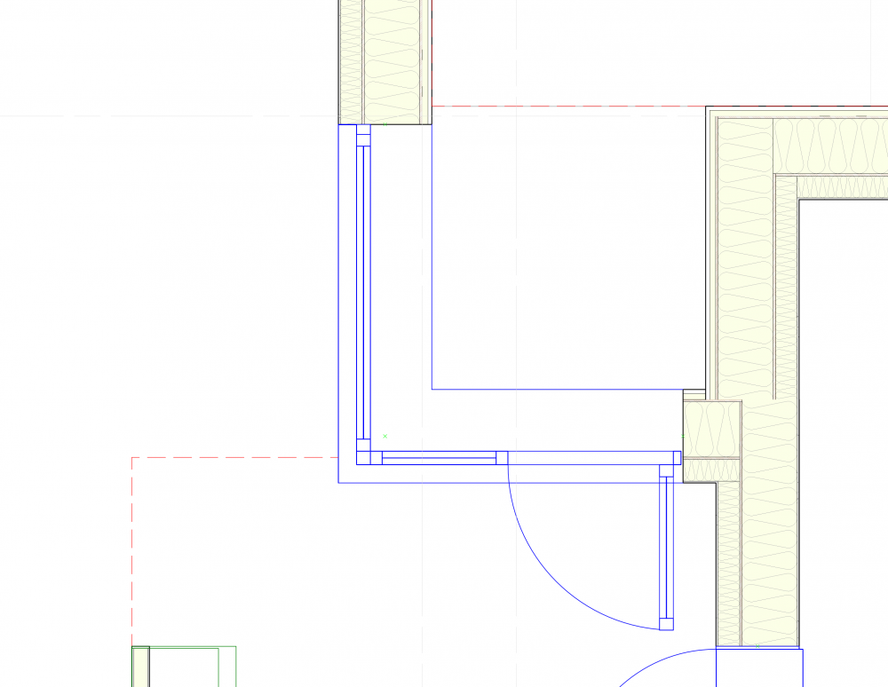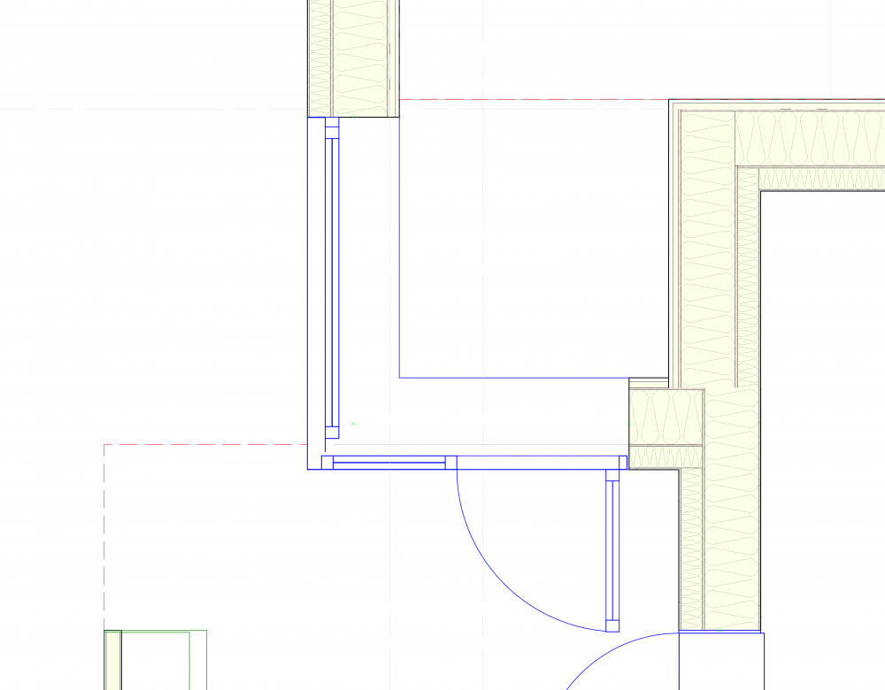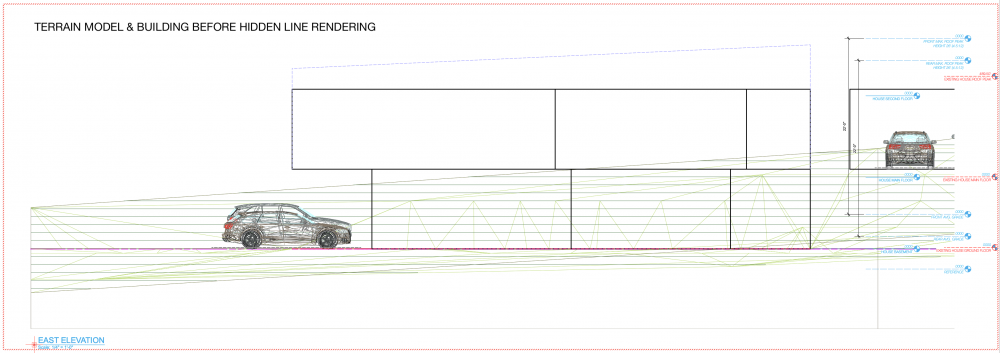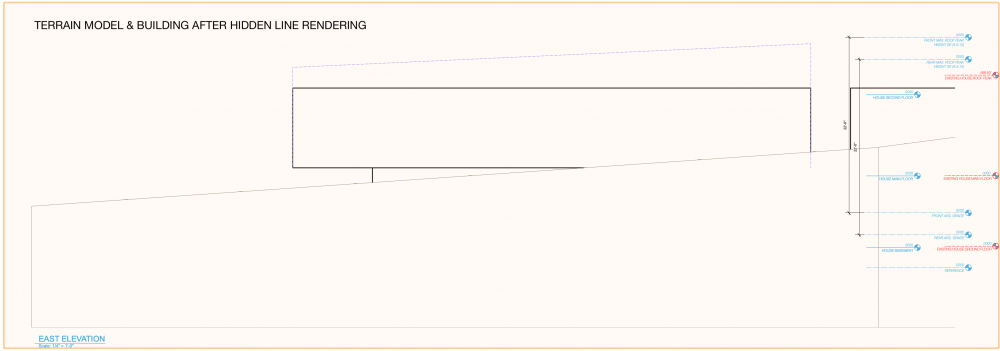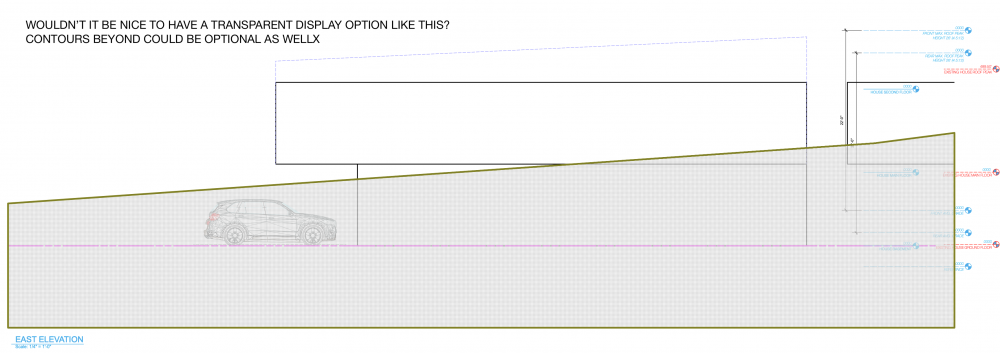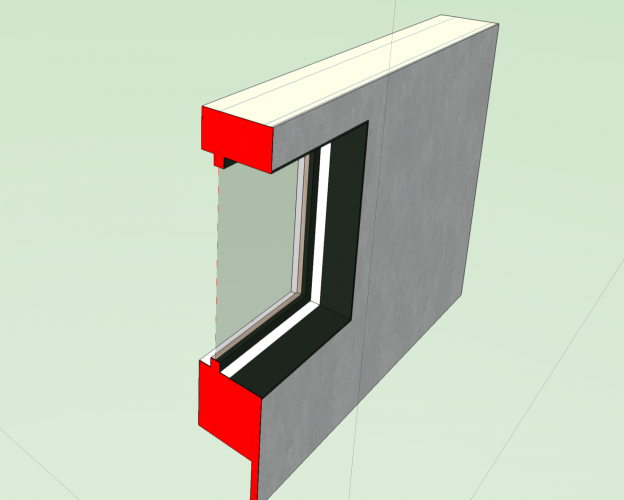-
Posts
112 -
Joined
-
Last visited
Content Type
Profiles
Forums
Events
Articles
Marionette
Store
Everything posted by khumenny
-
line-weight, Not sure what you're implying... But after decades of 2D CAD and building 3D surface models separately, and now being able to combine the two into one, BIM definitely means something to me. How else should I have described this model? https://www.vectorworks.net/en-CA/architect/bim
-
Thanks bcd, Brilliant. I like that idea. I'll give it a try.
-
bcd, BIM model, if you don't know you should look into it, it'll change your VW life.
-
Thanks rDesign, that would be my backup for sure. I was just hoping there was a magic export or something that would do it for me.
-
I'm trying to bring a BIM house I have into another project as context in the 3D model, (neighbouring projects) and was hoping to convert the house into a simplified model to keep the file size down and even lose some of the detail if necessary. Does anyone have a process for doing this?
-
I just updated VW yesterday and now when I try editing classes I get some serious lag when scrolling / clicking, etc. Anyone else having this issue?
-
Nevermind... I figured it out...
-
Has anyone come up with a way to build a corner opening slider with no post? Similar to the attached image. Obviously I can fake it with 2 sliding doors or windows if I want multi sliders but I'd also like the option of showing it open in 3D.
- 1 reply
-
- 2
-

-
In previous versions when publishing multiple drawings you could select all and right click to toggle all to black and white. Now with 2020 it seems you have to do them each individually. Seems like a step backwards.
-
I agree with the comments, the new icons are very cartoony and bloated. The whole idea with icons is to have recognizability and now I'm searching for tools even though they're in the exact same position. At first launch of 2020 I actually thought my monitor had switched to a lower resolution. Definitely a big visual step backwards.
-

Hinge Markers & ID Tags in Section Viewports
khumenny replied to khumenny's question in Troubleshooting
..... of course. I forgot that setting.... again. Thanks. However the other problem I run into with sections is keeping the interior door tags and window tags on the walls beyond, from viewing as well. My workaround has always been a combo of elevations overlaid with sections. -
Has anyone figured out hw to make this work? They show up when I "edit section in place" but not in the updated section.
-
I'm trying to create a warped driveway (off a sloped street to a flat garage), has anyone had success with this? It seems like a pad can only slope in one direction.
-
Thanks JasonMichael, I've been meaning to open that can of worms with windows (I've dabbled with other hybrid objects) good to hear you find it productive. I'll give it a try!
-
So I have 5 sheets of beautifully set-up interior elevation viewports on a new house project... then the house elevation had to be raised by 18".... and now all the VPs are offset in their crop window by 18" Is there a setting or quick fix for this, or do I have to actually edit every VP?
-
Anyone know a way to make a window with 4 panes AND a sloped top? (or a transom with a mullion to line up with the window below?) Other than faking 2 windows side by side.... Transom.vwx
-
Yes, love that tool, thanks. I still want to call it "array" from the old days of AutoCad in the 90's
-
Ah, so the railing / fence is a series of short ones? That's a good workaround, thanks.
-
I use the handrail tool often to create frameless glass guardrails, but it takes a lots of fussing to get the spacing right to get even panels across the entire length. Wouldn't it be great to have the option to select either the upright width or spacing and evenly distribute the other based on a number like the "Move /Copy by Points" tool? For example, you could enter 10 glass panels over the chosen length with a 2" spacing between (with an option of starting and ending spaces as well as uprights) and end up with quick and easily adjustable guardrail. Screenshot and file attached RAILING.vwx
-
Anyone else experience this disappearing act when doing a walk-through? In open GL as I walk forward there are elements , walls, cabinets, etc. that disappear while moving but reappear when stopped. (I made a .mov but the file won't upload...)
-
I'm trying to create a corner window /door detail (using a window as a door), and for structural reasons need to keep the window set in but the door needs to be flush so it doesn't hit the wall at the hinge. When I give them different plan wall offsets the corner doesn't link up. See 2 attached images. Anyone have a work-around?
-

Terrain Model with Better Display Options
khumenny posted a question in Wishlist - Feature and Content Requests
In an effort to make workflow more streamlined with fewer work-arounds, it would be great to see more display options with terrain models. Particularly the option to display in a VP with transparency to show the relationship with the building on sloped sites. Currently I have to trace with a polygon in 2D in the VP like the last attachment.... are we drafting or working in BIM? 😉 -

Windows - Offset Sash and Jamb Separation
khumenny replied to khumenny's question in Troubleshooting
Thanks for in depth response, much appreciated! That all makes sense, I guess I should be using the jamb elements as intended.... And I've used that approach on the wall component textures before for parapet walls, etc. so I should have figured that one out myself. Thanks again, I'm going to fix this up now. -

Windows - Offset Sash and Jamb Separation
khumenny replied to khumenny's question in Troubleshooting
Thanks Christian, here's a simple file extracted from my working file, with the same settings. Window File.vwx -
Hi Guys, I’m working on a passive house and have a question about windows in thick walls with a sash offset. If you look at the attached image you can see that though the sash is offset the separation between int & ext jamb stays centred… which makes it impossible to have separate ext colour / int colour in renderings. Am I missing a setting or is there a work-around that anyone knows of?

