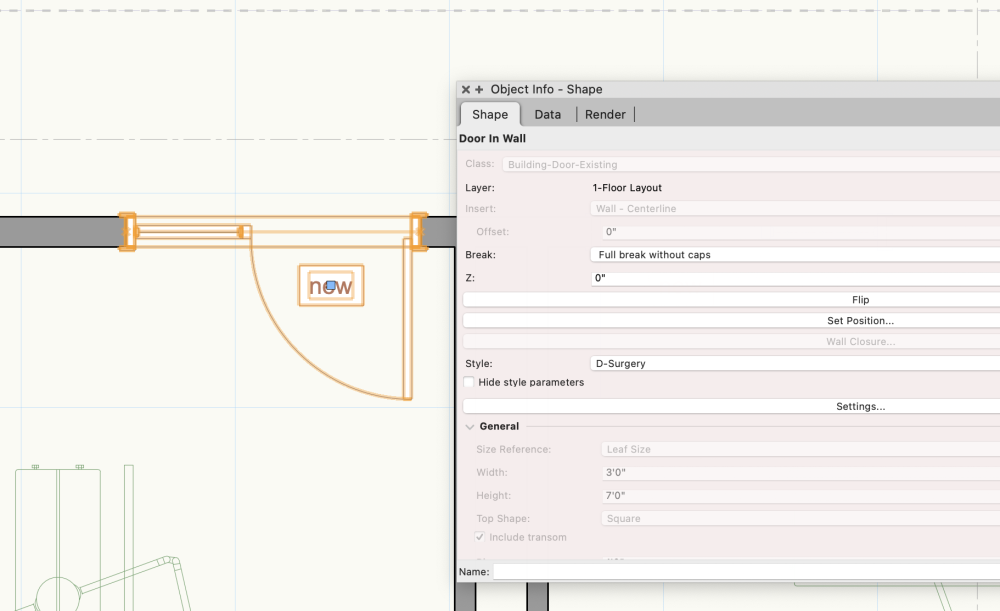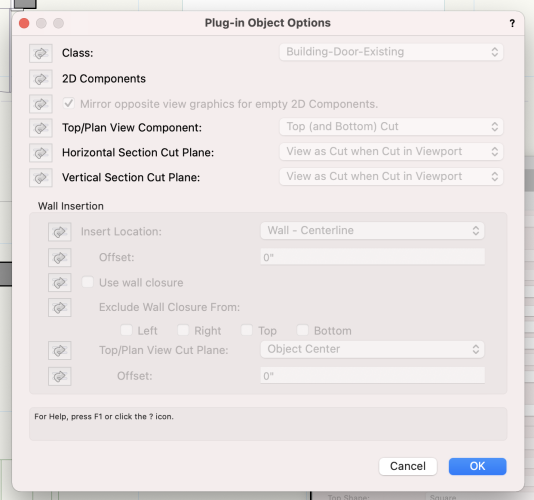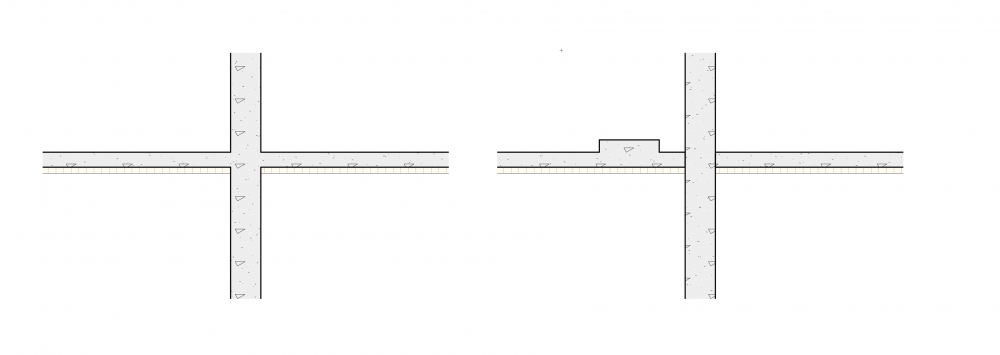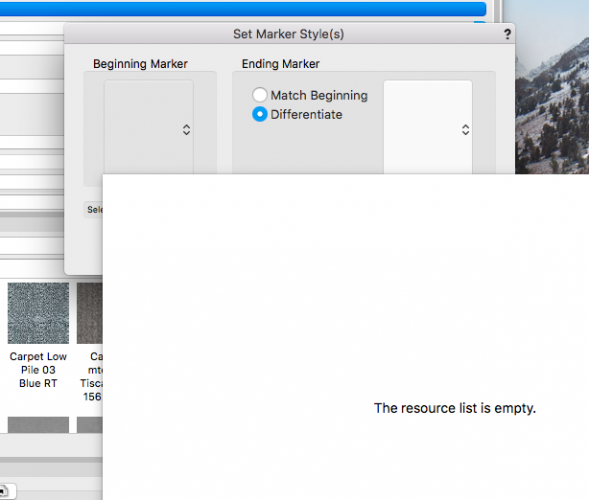
emilie
Member-
Posts
19 -
Joined
-
Last visited
Reputation
4 NeutralPersonal Information
-
Location
Canada
-
Hello, Classes within sheet viewports are being toggled on and off when I change visibilities within the main file (through the navigation palette). This never used to happen so I figure I've changed a setting that I'm not aware of. The whole point of viewport classes is that they're disconnected from the file visibilities, I would think. I did a poll in our office and 3 of us are having this issue. 2 are not. Any ideas? Emily VW 2023 SP 7 IMac OS Ventura
-
Thank you, Pat! I didn't realize I had to select it directly from the Resource Manager. I was trying to do what you mention above by right clicking on a door instance which is why it wasn't working. Much appreciated 🙂
-
Hi, I have a number of doors with a plug-in style assigned and I'm trying to change their class but the class dropdown menu is greyed out. I have auto-classing turned off. I can create a new door style with a different class as long as it's on that class when I make it but I can't seem to retroactively change the class. Any ideas? Thanks, Emilie Application Version: 2023 SP 2 Licensed Products: Fundamentals, Architect, Renderworks
-
Thanks for answering. I did try deleting the user preferences and no luck. I eventually just did a fresh install and the section markers are back (for how long... who knows?). I'm not looking forward to repeating this process on the other computers. Ugh. Thanks!
-
Hi, I've checked around and this issue is happening to all 30 VW users in my office. It hasn't become a problem yet because most are still working on projects in VW 2016. Our local rep isn't answering... Any help would be appreciated. Thanks!
-
Can this be done? My office is creating new BIM standards and would like to keep our drawing label the same. We like the functionality of the linked drawing label but the bosses don't like the default options. Any help would be appreciated. Thanks,
-
Hi, When I add or subtract a modifier from a slab using the AEC menu, the slab loses the ability to merge with other objects in section. Normally, components with the same fill merge together, but after modifying the slab, this is no longer the case. See image below. Can someone else test this for confirmation? Thanks, Emilie
-
Hi, I don't seem to have any section-elevation marker styles available in the OIP palette. I've found what I think is the source file under Applications > Vectorworks 2018 > Libraries > Defaults > Section-Markers > Section Markers.vwx. Is there any way to relink this? Thanks, Emily
-
Aligning Hatches in Section viewport vs. Front view
emilie replied to emilie's question in Troubleshooting
Hi Cipes, Thanks for the idea but unfortunately that didn't work. I suppose there is something different about the way section viewports "calculate" hatches. When I enter the edit mode for section-in-place, the hatches jump back in to position and look fine. When I exit the viewport, they're all messed up again. -
I've noticed a potential bug while trying to align hatches associated with textures. I always like to create elevations using a section viewport but my brick hatches were not aligning from one wall to the other in the x,y and z directions. I tried all the common tips (auto-align plane, use world z for origin etc...). It didn't make sense because when I rendered in hidden line in the design layer it looked great but the viewport would render wonky. Finally I tried just making a front view viewport and everything is perfect. The section viewport continues to look wrong. Anyway, hopefully this gets fixed with the next service pack and maybe this will save someone some time. It's not a perfect solution since the section viewport has more graphic controls but it's the easiest work around for now.
-
Multi-Storey Curtain Walls
emilie replied to emilie's question in Wishlist - Feature and Content Requests
Hi Matt, Thanks for the comment. I'm currently trying to use the curtain wall tool but I'm finding many limitations (a rant for another day). I would like to persevere with the BIM tool but I can understand why it may be faster to resort to solids modelling. I just wanted to throw it out there that splitting up curtain walls (and other objects) by storey can sometimes be very limiting. In my case, the curtain wall panels and vents vary from floor to floor. We've had to buy a few seats of revit in our office for this exact reason on another project. In that case, the building skin is one parametric object that can't be split up by design layer. I figure that it can't hurt to have more ways of working at our disposal. -
Multi-Storey Curtain Walls
emilie replied to emilie's question in Wishlist - Feature and Content Requests
Exactly. Just like we can override classes, I want to be able to override the cut plane elevation for a specific layer within a viewport. This way I don't need to split up the geometry by layer. I would use this function so much since I'm often having to create really complex building skins. The inside stuff (partitions, fixtures etc) can live on their own layers but it would make my life so much easier if I could just create one "shell". -
Multi-Storey Curtain Walls
emilie replied to emilie's question in Wishlist - Feature and Content Requests
Hi Zoomer, Thanks for chiming in. That's what I was afraid of. This method is fine for small buildings but when you get in to high-rise you could easily end up with hundreds of curtain wall objects. Editing them on each floor would be a nightmare. Also, when you stack curtain walls in this way, you end of up with a line where they meet. I really think VW needs an option that isn't reliant on design layers, so that you can essentially create the entire skin of the building on one layer. Or even a layer cut plane override in the viewport... -
Hi, How do VW users deal with window objects that extend more than one storey? I'm working on a building with a number of multi-storey curtain walls. I want to create one curtain wall object so quantities appear correctly on the schedule. Currently, I have a layer called "Multi-storey" on which I'm drawing my curtain walls. This layer is turned on for most of my floor plan viewports. It doesn't display correctly on the upper floors. These curtain walls have doors on the ground floor that are showing on all my floor plans because you can only select one cut plane (which is currently set to 4') It would be really helpful if you could adjust a layer's cut plane within a viewport. That way I could use the same layer for multiple viewports and cut at multiple locations. This is getting in to Revit territory which doesn't really use design layers. You simply create the building "skin" and create cut planes as needed. This is a huge drawback for me and this problem extends to other multi-storey objects as well. Will VW ever implement something like this? Thanks! Emilie
-
Hi, I have a 1/3 brick hatch pattern but I need to change the brick size to 305mmx100mm. I'm really struggling to understand the hatch editor (and the tile editor for that matter!). Can anyone walk me through it? I'll attach the file with my existing hatch below. Thanks! Emilie One third brick bond.vwx






