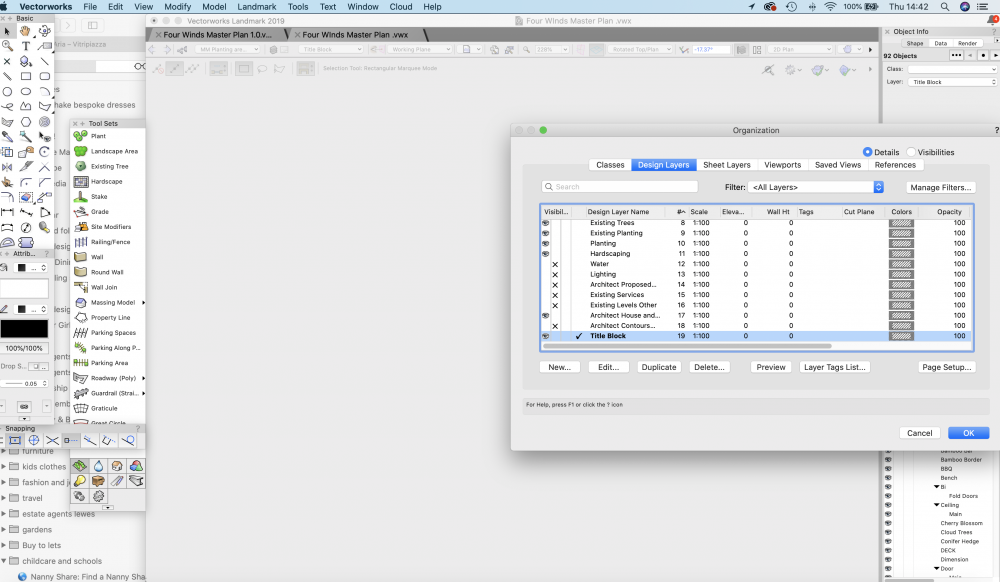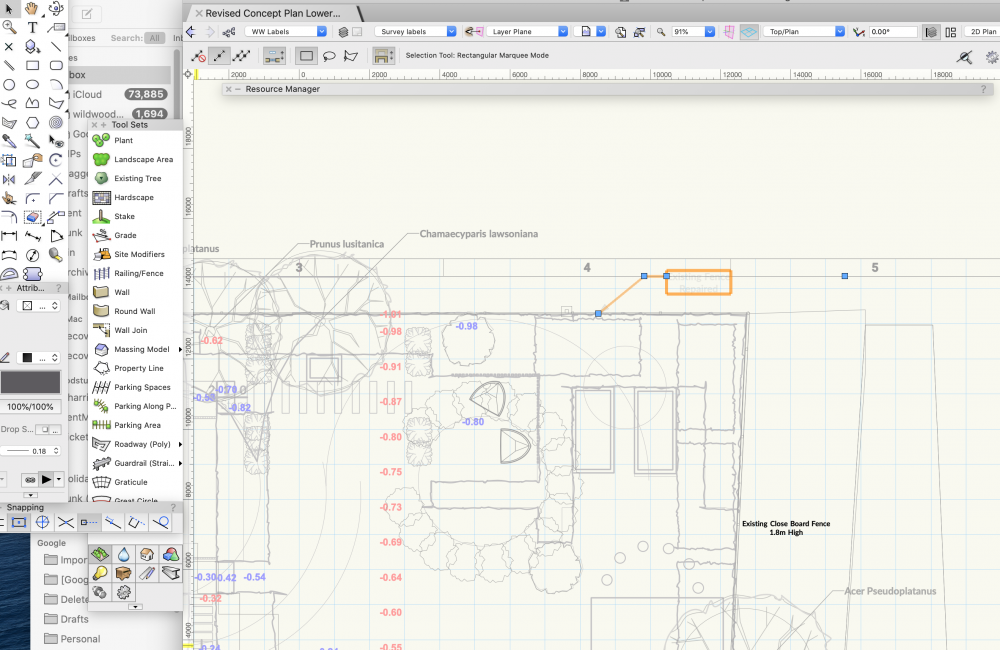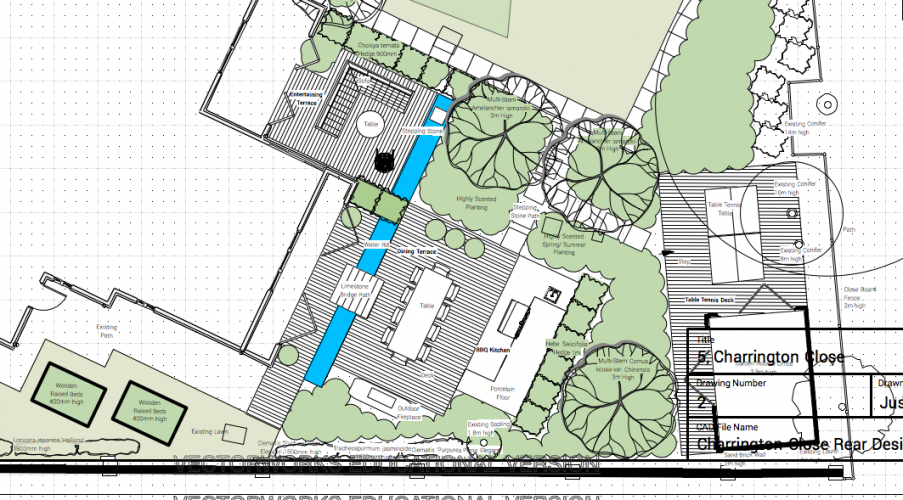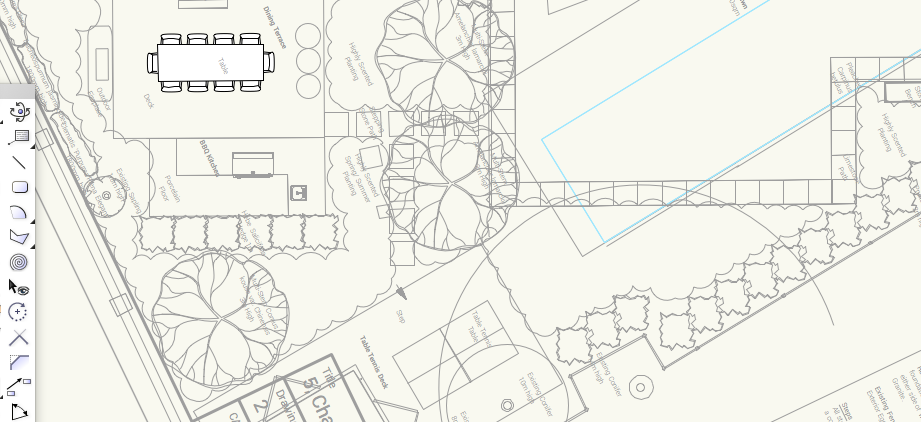
justinekwood
Member-
Posts
54 -
Joined
-
Last visited
Content Type
Profiles
Forums
Events
Articles
Marionette
Store
Everything posted by justinekwood
-
Every time I select the Door tool in up to date VW 2019 my laptop (new MacBook Pro with plenty of spare memory) starts spinning out and crashes. All other apps except Safari and Preview are open as I need them for reference. Can I stop it from happening? Thanks
-
Thanks Gunther - it was and I have turned off. I will hope for the best.
-
Thanks Pat. How do I do that? I would find TBBs for different sheets really useful but have never found a way to do it. Is there a tutorial anywhere?
-
-
I have just got this issue. My screen looks like below. I have VW 2019 and a 2019 MacBook Pro 15" with 16GB memory - only 20% used and graphics: Radeon Pro 560X 4 GB Intel UHD Graphics 630 1536 MB How do I reformat the graphics to work? Is it in settings and then in VW settings? No IT support here so it is just me and an urgent project to deliver. I can't open a file I was working on yesterday or should I say I can't see it. Layers and classes are all there in drop downs just not visible.
-
I understand what you saying Pat and I understand how to create viewports. I just can't see the rotated view as an option in my viewport set up.
-
I have a site that I edit rotated to ensure lines are straight and parallel to the house etc. I label accordingly as it will make the plan more legible when I print. When I create a view port and select the layers (TiTLE Bock etc) the Title Block is also rotated and therefore doesn't fit the page whilst the plan is nice and legible, Is the only solution to this to create 2 viewports? Can I create. a viewport from the rotated plan and the other he title block? Or willI need to rotate the plan design viewport to align with the title block layout using the degrees in the rotated tool bar? Many thanks Justine
-
I am working in a ayer that is visible with a class that is visible. When I write a new callout the text is barely visible - see screen grab. I have checked class transparencies and the object transparencies and all is solid at 100% and I can't see any reason why this should be happening in the callout options. Any ideas? Thanks
-
I have Vectorworks 2019 and have created a basic garden design plan. To enable greater visibility of the design I have changed the transparency on existing trees to 20% so that when I print they are visible but not dominant. When I am in the Sheet and zooming in and out the trees appear solid before flickering and going transparent again to the correct visibility. This also happens when a colleague accesses via a dropbox link. Any ideas? Thanks
-
Moving all objects of a class into a new layer.
justinekwood replied to justinekwood's topic in Site Design
Thanks Zoomer. So useful -
Is there a way of activating a class and then moving those objects into a new layer...I want to separate the trees from an imported dwg file into a new layer to manage the designs easily. Thanks
-
thanks Jonathan. Really helpful. Seems really strange that there is no way to add a folder similar to the Vectorworks ones with your own symbols in outside of a file.
-
This has been really helpful and relevant to me. Is there a way of changing teh class attributes for existing geometry? After importing an architects drawings and converting symbols to groups and then ungrouping so that I could use their geometry I can select the geometry and ascertain its class. In. ungrouping the external walls are now separate runs and I want to select all lines WITH THAT CLASS and amend their attributes for a cleaner base. However is I use teh select tool it selects all lines not all lines with that class. Would save me a heap of time. Thanks
-
I have imported an architect's dwg file into VW Landmark 2019 to use in my garden design. I've pared down the drawing by making unrequited classes invisible (I only need external wall, windows, door, boundary geometry and the levels. However I want to make the drawing simplified further by making teh external walls a solid black. I have converted symbols to groups and then ungrouped teh drawing but this has then ungrouped the class so that the wall is 2 separate lines rather than a symbol with yellow lines and none on the fill. I could just trace over this geometry but that of course would go against the benefits of using VW. Any ideas on how I can easily change the wall fill and line options? Do I have to ask the architect to do this for future designs? Thanks all
-
I would like to create a new file in the Plant Symbol files where I can pop all the plant symbols I create for use in future designs. Can someone help? I use VW Landmark 2019 Thanks
-
This post was really useful. Moving on from it I wondered if there was any reason to say no to the alert that comes up saying undo objects coming up with class information. I am a garden designer who is self taught (with some 121 training from reseller) so am unfamiliar with all teh BIM terms and technical detail an architect trains and uses in their drawings. The drawings I have imported from the architect have services, balustrades, many different wall classes etc etc with references I imagine that are bespoke to their practice. All I need to use are the house external wall geometry, the window and door geometry, boundary, existing trees and levels. I have switched classes on and off to get a pared down image and want to simplify by making walls a solid line. Is it simpler to trace over the drawing or can I amend the drawing in a simpler way Than this in future? I have a feeling I may be answering my own question if I say is it best to ask the architect to send me the plans with the classes relevant to my project in future? Thanks for any advice.
-
Tags - Totalling Individual Plants Landmark 2019
justinekwood replied to justinekwood's topic in Site Design
Thanks Tamsin. really helpful. -
So I have placed all my plants and some had had to be positioned as individuals. I would like to just tag 1 plant but show teh quantity as a the total of all individual plants shown. Is there an automatic way of doing it or if not is there a way of overriding the quantity in the tag? Thanks
-
I have duplicated a plant that I found from the plant database and changed the plant name etc to be the variety I wanted to see in my schedule (going to Planning) on my designs. When I tried to save it asked me if I wanted to create a new Plant Calatlog which I took to mean a place that I could name as my company that would be a new library tab in plants that I could select. I can't find the duplicated and renamed plant or the catalog. Does anyone have any idea where it is and how I can create a new Justine library of plants that I can use across all current and future Landmark files duplicating existing symbols and reworking with new name and spread etc. Thanks Justine Wood
-
I am a garden designer and use different layers for the differing components: Planting plan, Hard landscaping, Site Plan etc etc. I set the title block up for the document but get into trouble when I start printing sheets. I often use a sheet each for Planting Plans, Another for Bulb Overlay and another for the Presentation Plan. Each has a viewport using a range of the layers including the title block. Often for planting I use a different scale so that I can zoom in on a bed. I can't find a way to amend the title block for each sheet so that it has a different reference and also a different scale. Is there a way or can I only rely on the viewport drawing title and associated scales? In short the title block would change reference and scale according to the viewport details. Though the design layer with the title block is part of the viewport which I imagine is part of my problem. This is driving me mad as I can't find a way to use a different title block on each layer either so I feel a little stuck other than putting various on everything which seems to defeat the purpose of the title block functionality. Thanks all
-
Can't select objects created in a layer
justinekwood replied to justinekwood's question in Troubleshooting
Thanks. I had saved the file again whilst I was waiting for replies and when I did made sure that I did the class visibility option and assumed that had made it work. Now that I have saved and gone back into the file I can see that it wasn't that issue at all. If you don't mind I can send it to you but it does sound like it might be one for vectorworks. Up to you. I've resigned myself to redrawing and using the old design as a grid for speed's sake as I need to deliver this tomorrow. -
I created a garden design and am now tweaking amends. Originally I thought the problem was with layer and class visibilities but it is not. When I visit the layer with most of the concept design ion I can see it in grey outline but I can't select or amend any of it. It is appearing in the sheet layer that I created to print the design. Some of the objects (a table and chairs) are showing but the majority of the objects - hardscaping planting etc isn't. I attach a screen grab of the design layer and then the sheet layer to illustrate what I mean. View, design layers and classes are on show snap others and apart from this I can't work out what I have switched on or off to make this happen. When I save as the original file I can select and amend the elements. It is only after I have finished working and I revisit the file to continue working that everything appears greyed out. Is this a bug anyone knows about? Because I am on the student version, I don't appear to get access to the newer versions of the software.
-
Can't select objects created in a layer
justinekwood replied to justinekwood's question in Troubleshooting
Turns out I wasn't such an idiot. So I have saved my original file as another version to revise the design. Whilst I am working on it in the session I can see my old design and modify the elements on it. When I close and come back to it the next day everything is greyed out apart from a couple of elements exactly as shown on the attached files that I uploaded before. The original design is always OK it is only happening on the saved as versions of the files and only happens to the old elements not the ones I create after I have 'saved as'. Is there a bug I should know of? -
Can't select objects created in a layer
justinekwood replied to justinekwood's question in Troubleshooting
Thanks...that seems to be the problem. What an idiot.





