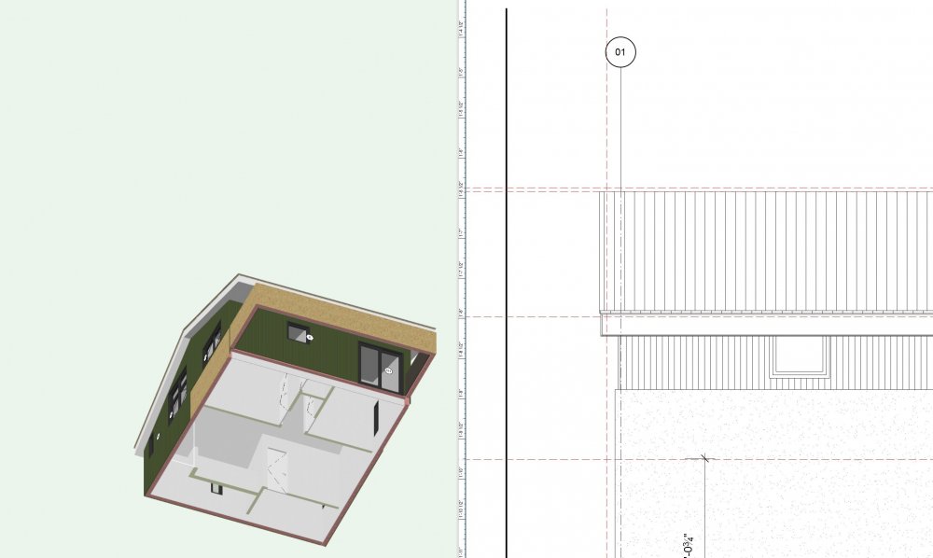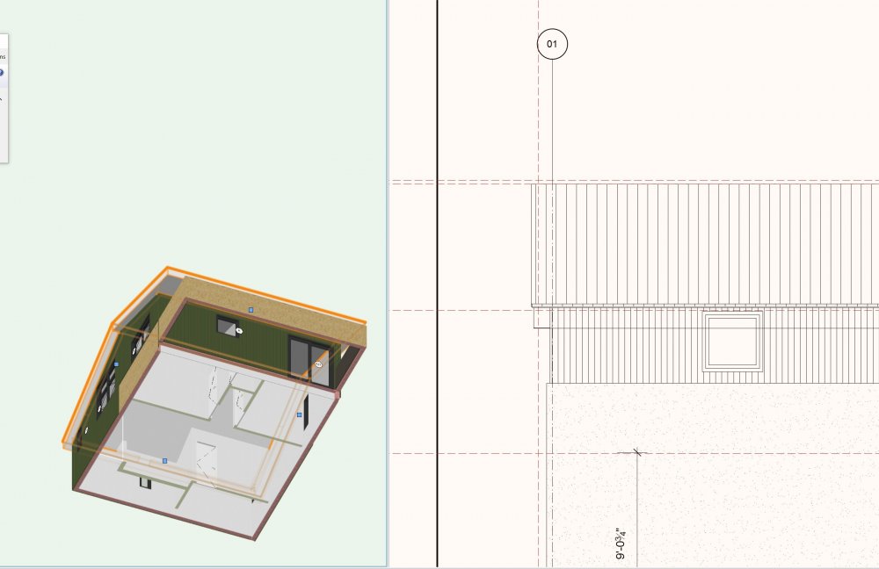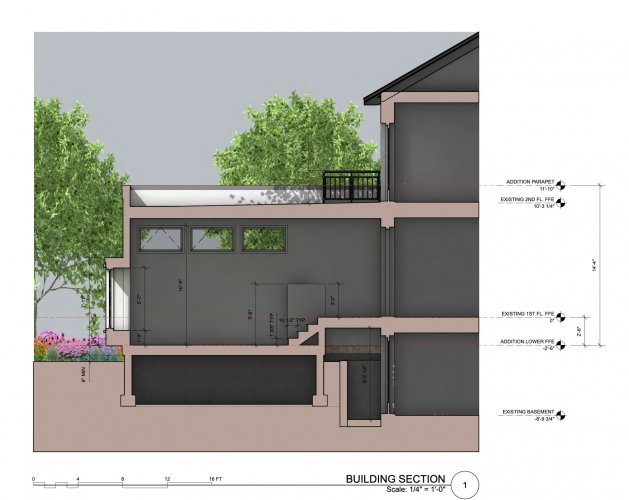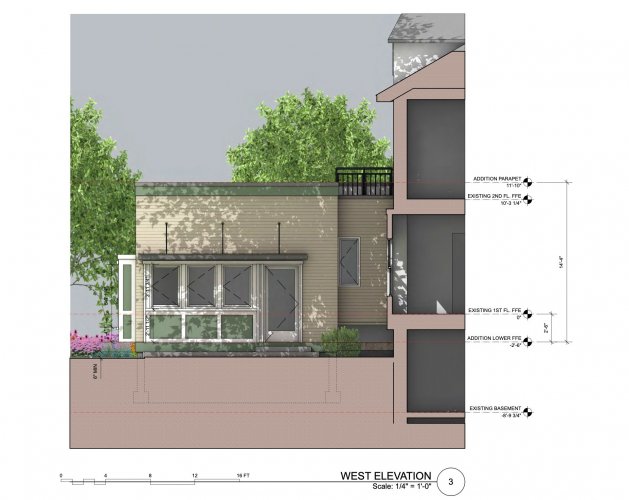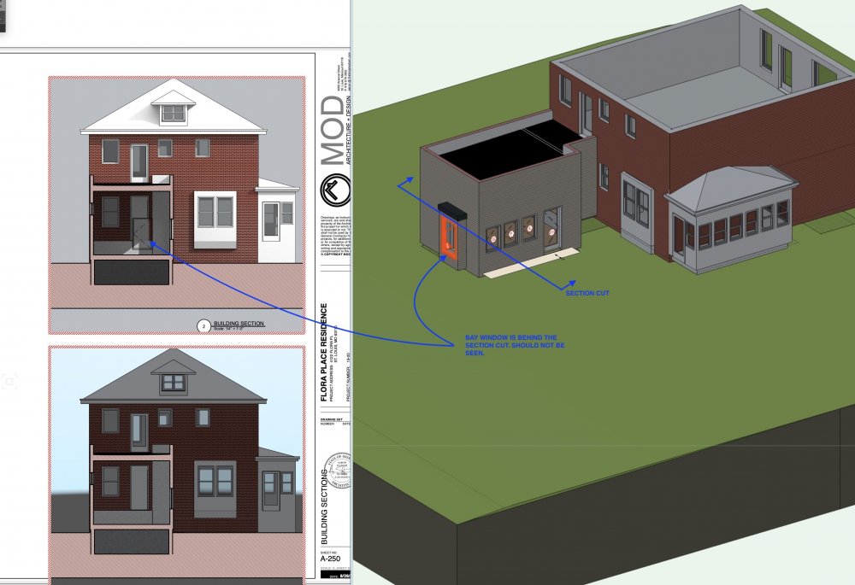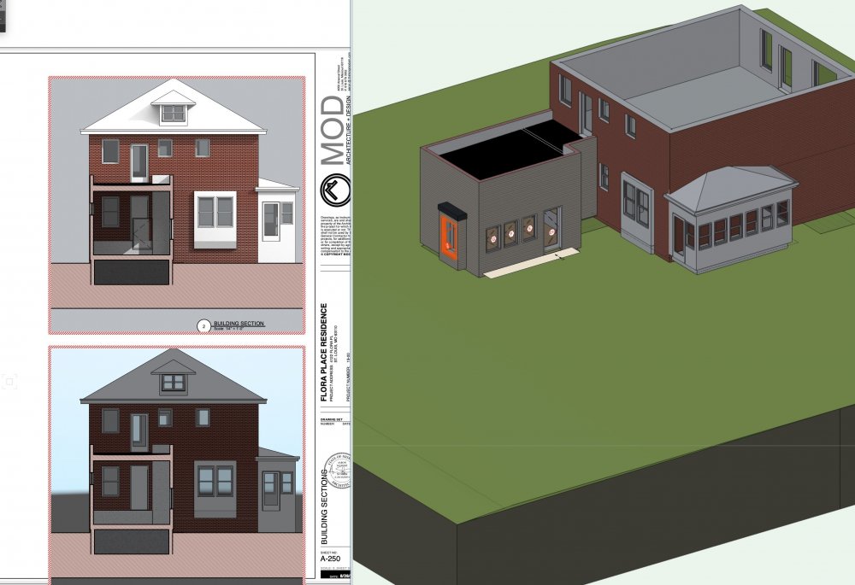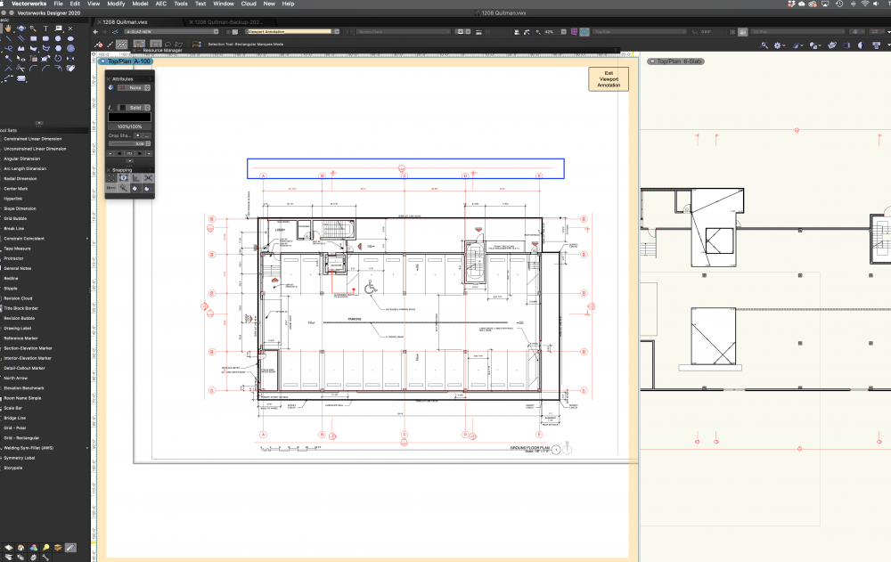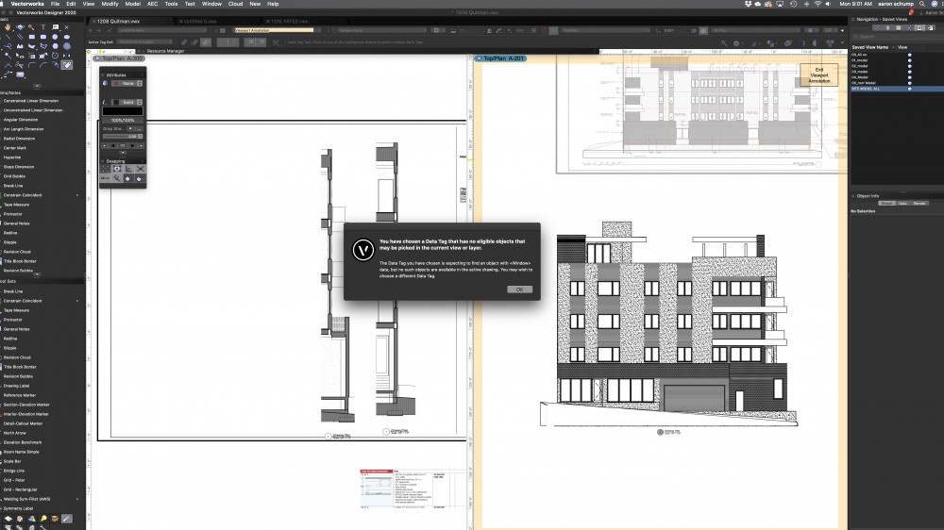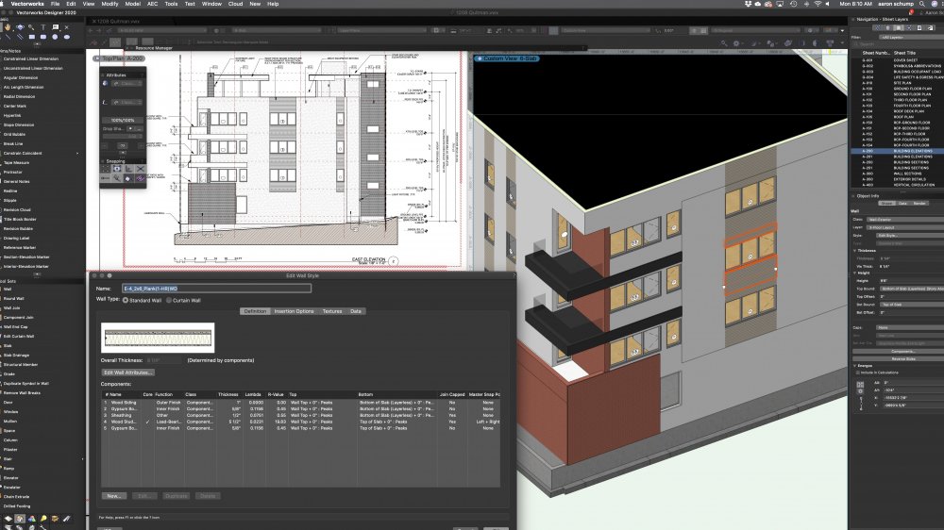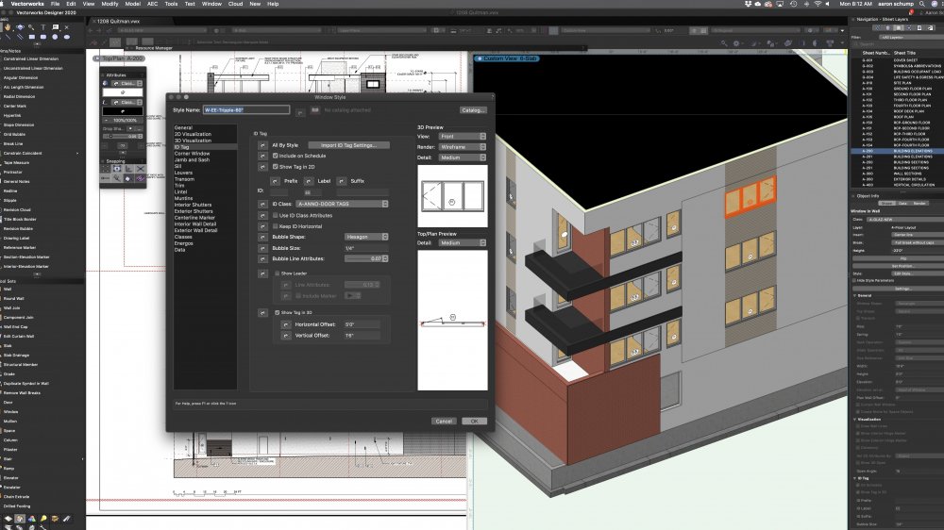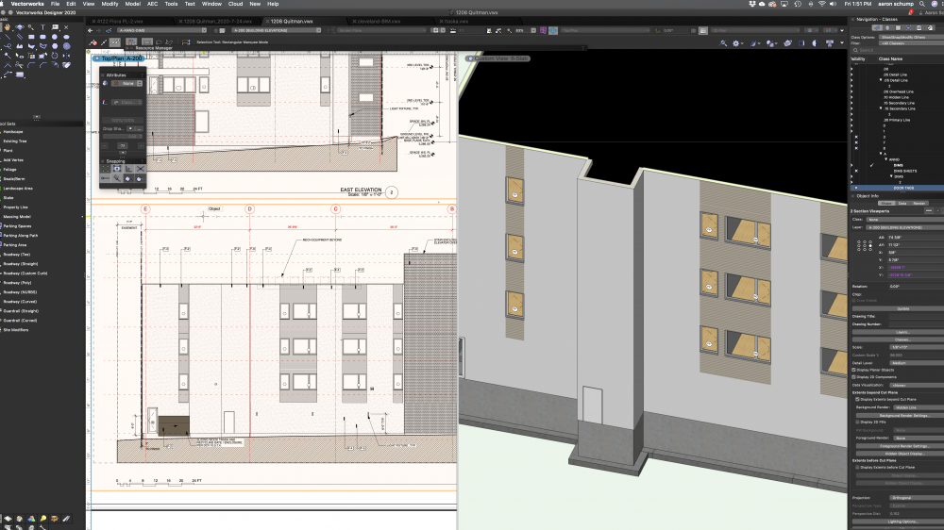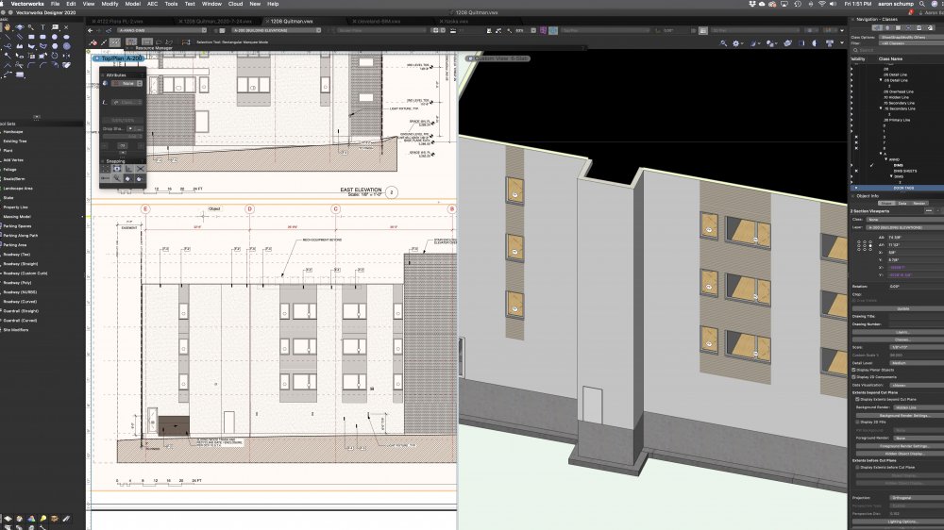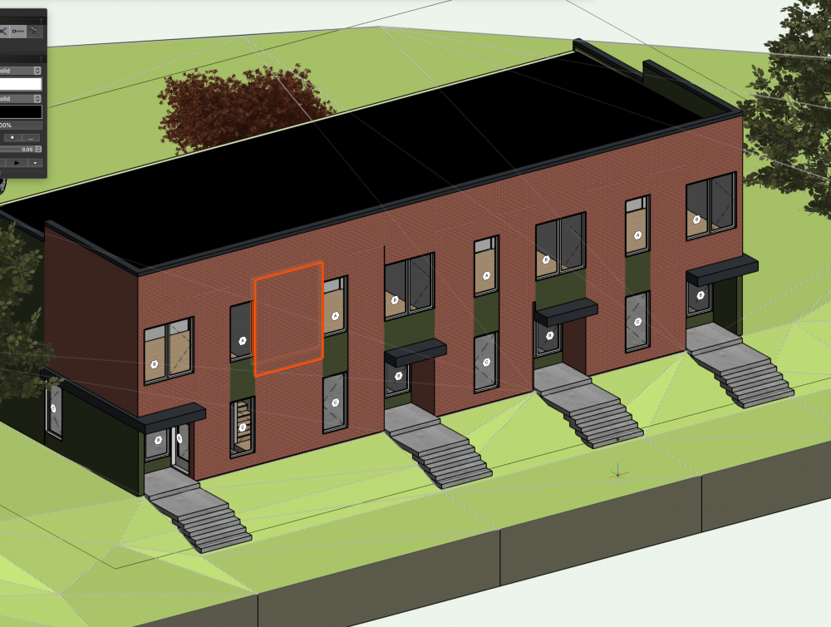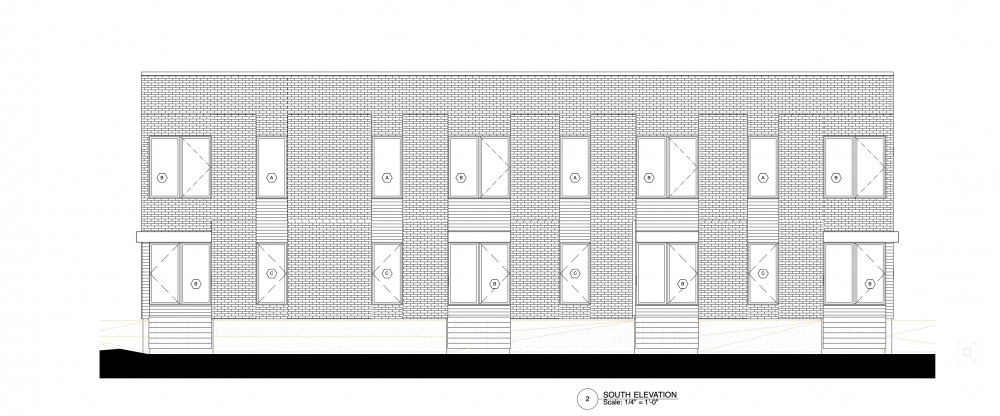-
Posts
43 -
Joined
-
Last visited
Reputation
9 NeutralPersonal Information
-
Occupation
Architect + Professor
-
Homepage
www.thinkingmodern.com
-
Location
United States
Recent Profile Visitors
The recent visitors block is disabled and is not being shown to other users.
-
I am having some difficulty with a roof object. When associated with the walls below, the framing renders as wire frame. When I disassociate the walls, the roof renders fine, though you can see the gyp. board, etc. I thought it may have something to do with the class not being set to "use at creation" but it appears to be set correctly. screen shots and vw file attached. Thanks! 21038_N XAVIER ST_ADU_2019-7-26-lt.vwx
-
Thanks, everyone! Happy to hear it will be addressed in a future service pack. In the meantime, I used @Matt Panzer's suggestion of two overlapping viewports and ended up with a nice little section! Probably too much for the city drawings, but it will be great for the clients.
-
@Matt Panzer Using 2021. Sending the file your way.
-
@zoomer Thanks for the reply. I dont mind the transparency beyond the section cut, but the bay window should not be see. I'm sure Im missing a button somewhere. Annotated image below.
-
Hi All. I have a section viewport that is showing windows that are behind the section cut. This only seems to be happening with a renderworks background and a hidden line foreground, top left section). Open GL and hidden line backgrounds appear correct.(bottom left section) Thanks!
-
@TomKen Brilliant Idea! Thank you.
-
Hi everyone. Is there a way to turn off the extents line when using a section viewport in elevation mode? (Blue box in the image)The section/elevation is in a design layer and comes in as an instance on the sheet layers. I would like to have the elevation marker only.
-
@Wes Gardner Thanks Wes! That did the trick. Switching to Data tags fro here on out.
-
@Wes Gardner I am all for using the data tag in the viewports, but I'm getting this message. I am sure I have a box check/unchecked somewhere.
-
@Wes Gardner Wall attached, with a window inside. Untitled 5.vwx
-
@Wes Gardner Attached is the wall information. I am using the ID tag from the door/window. Image attached for that one as well. Would the data tag tool be the preferred workflow?
-
My window and door tags are not appearing correctly in the viewports, but look perfect in the model. (Actually, the swings on the windows are missing too, perhaps unrelated) Any advice would be great! Things attempted so far: Flipping the door/window Changing fill of the tag's class Display planer objects is checked for the viewport Display 2D components is checked for the viewport
-
@Jim Smith I did end up making a hatch on the annotation layer. But by doing so, you lose the opportunity to use other settings like shadows. Not that I need those effects in this case, but with the surface hatch not accurately depicting the wall, all the additional effects are unavailable.
-
Thanks @Christiaan. I saw your post from a while back. I attempted to adjust the H & V fields in the render tab as you described. Its a fair amount of effort and still looks terrible.
-
I am having some difficulties with the hatches. I likely have an overly complicated wall set-up here, but I was trying to use two different materials. Anyhow, it seems to be working well in open GL, but in hidden line, on sheet pages, the surface hatch does not align, mainly the brick. Is there a way to get those to line up? It is set up as a surface hatch associated with a texture.


