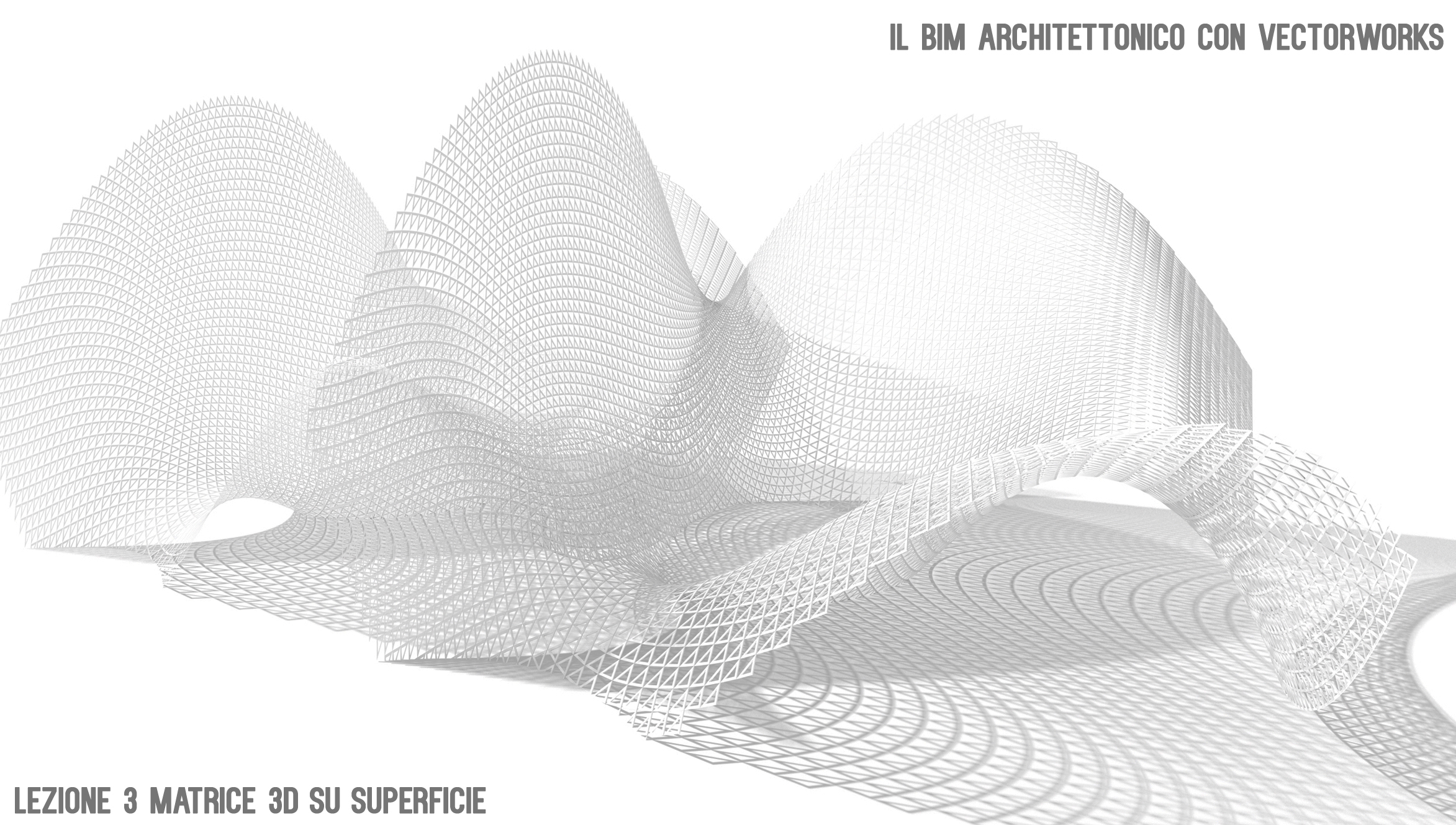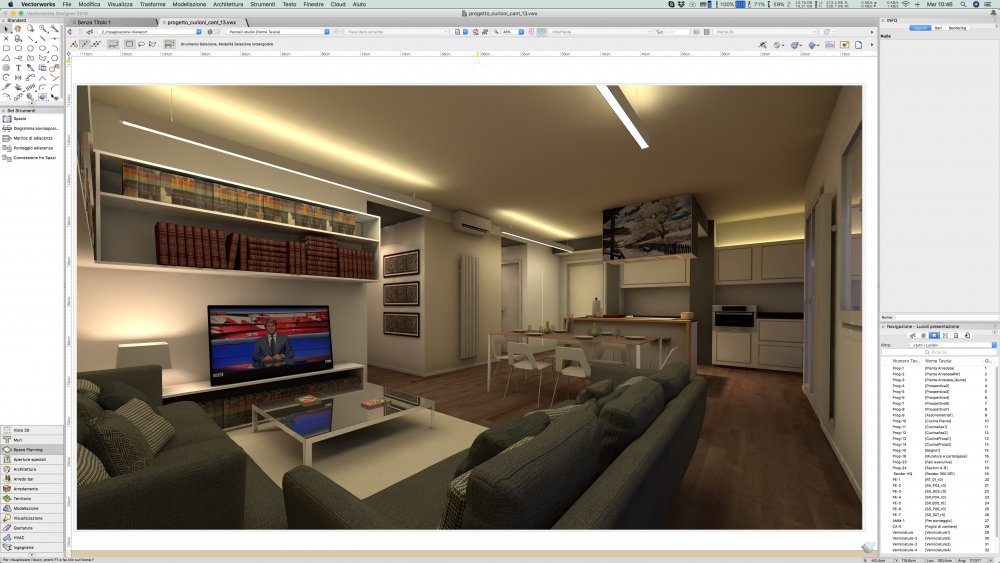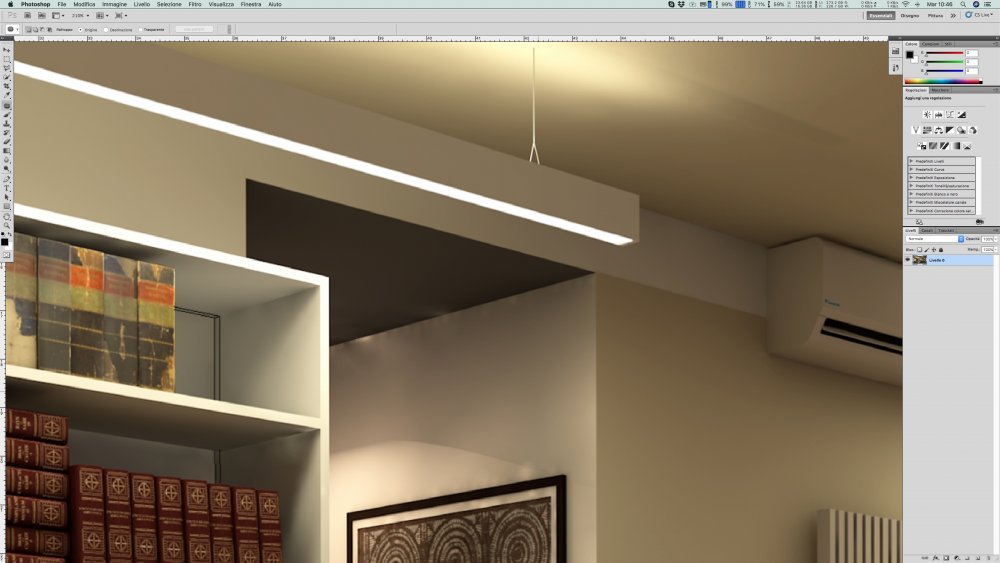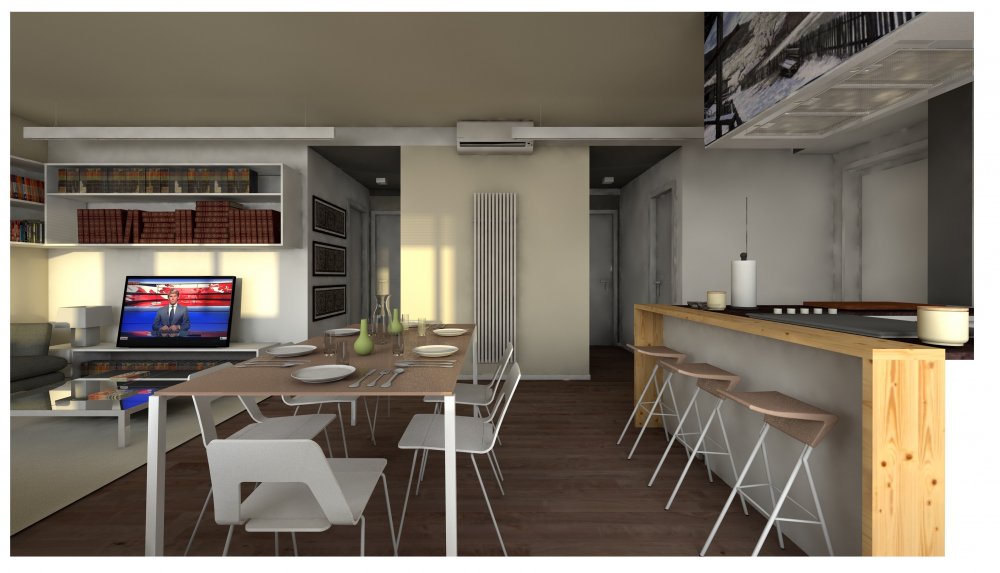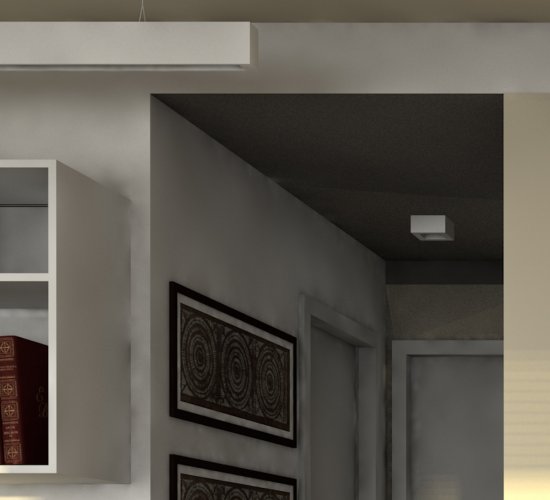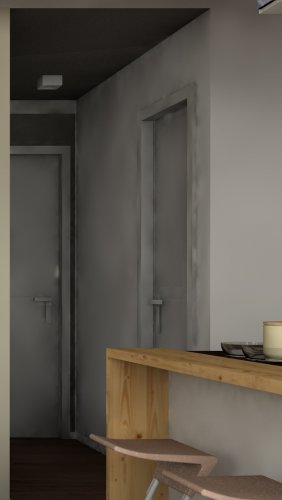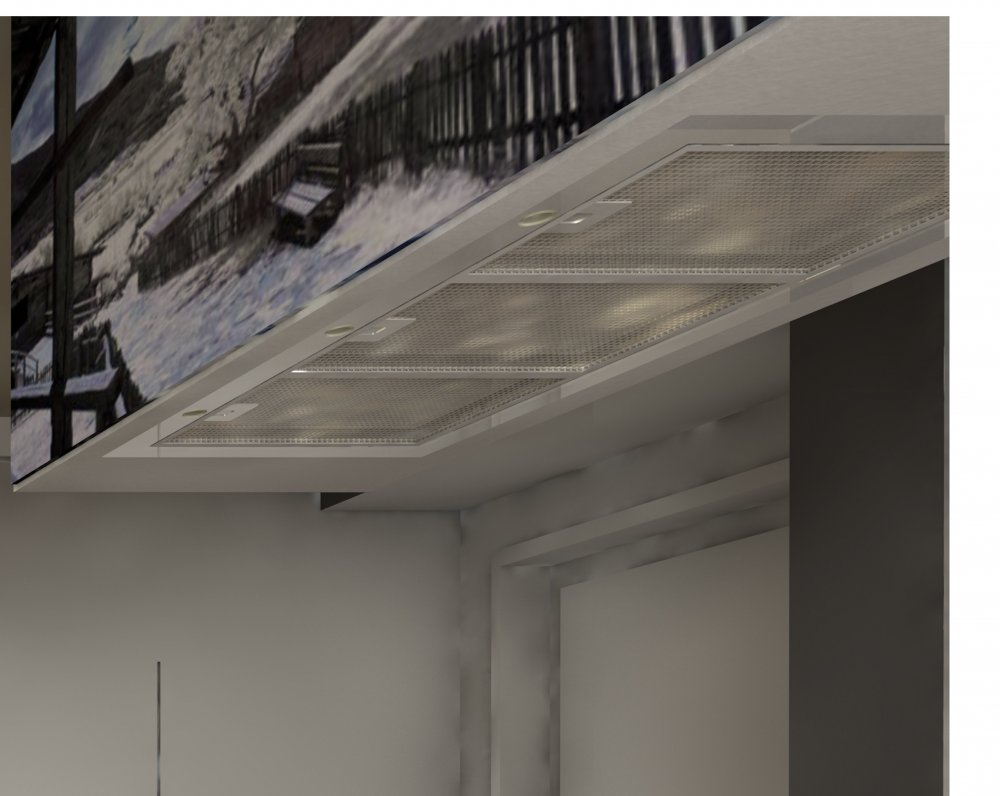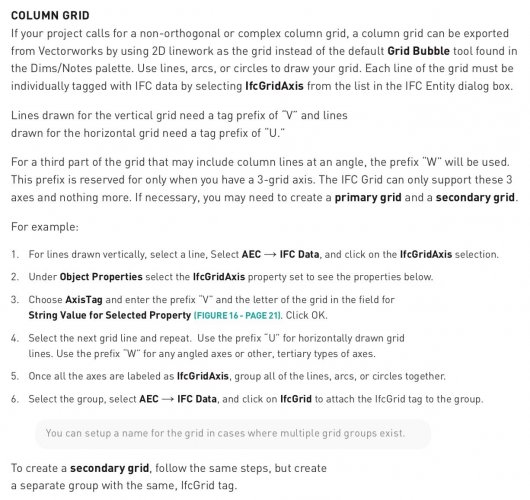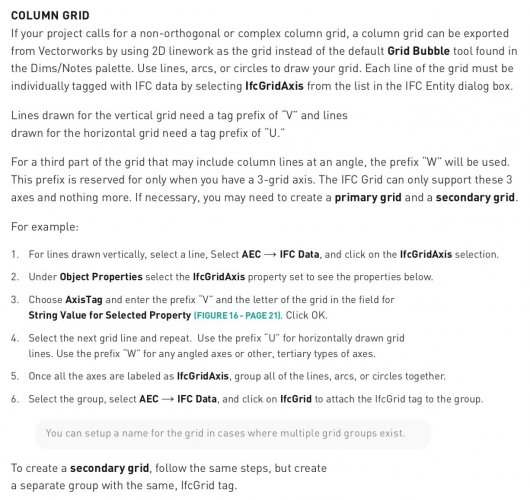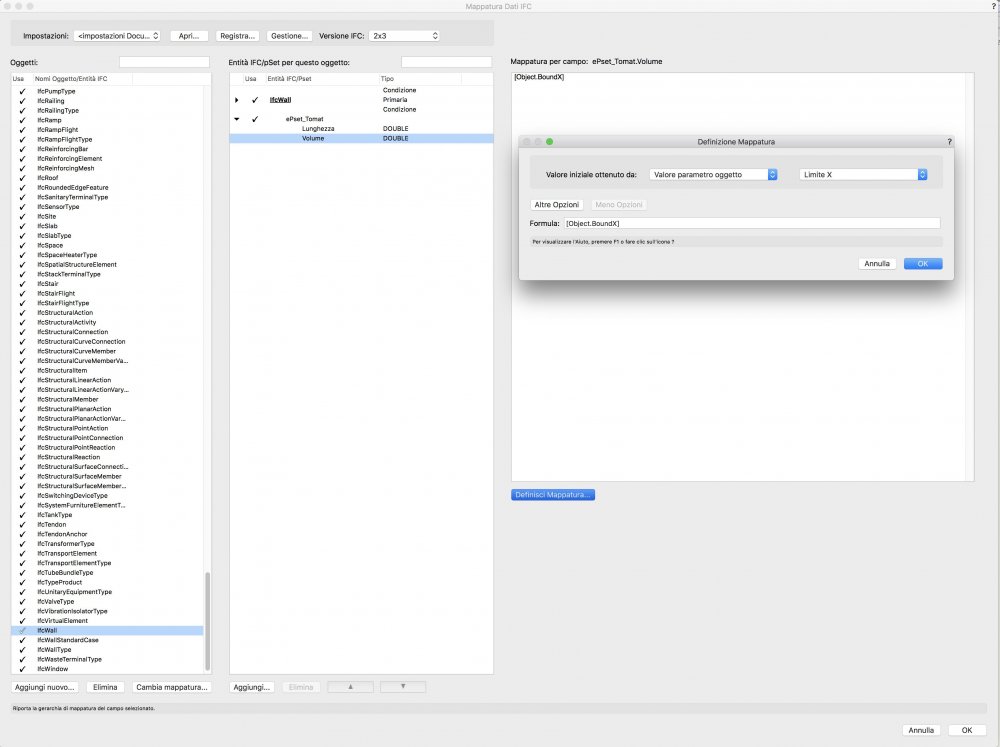-
Posts
972 -
Joined
-
Last visited
Content Type
Profiles
Forums
Events
Articles
Marionette
Store
Everything posted by zeno
-
Hello everyone.. a few months ago there was a thread about this problem. In 2019 version there is the same situation. Nothing is happened. I'd like to start a constructive discussion about this (I have also posted a BUG in the beta lists but I'd like to talk with you here in public) There is always the same scene.. I know and I'm sorry for that.. but I use it for testing new features and actually I need to work in PS to fix all this problems because I'm proaching to print this in a large format. Honestly I'm started to hate this problem and I'd like understand how can I fix it. I would like to no longer see those points of light put at random. And: something like "add a fake light there and there" I don't consider it a solution. If I need a dark scene, i aspect to have a dark scene. Thank you for you further suggestions, guys. Z
-

'Gratitude' for our contribution
zeno replied to Amorphous - Julian's question in Wishlist - Feature and Content Requests
If you do something voluntarily you do not expect anything in return. If you stop believing, stop doing it. Is simple -
Hey 👋🏻 i readed that you can be an architect even with high sierra OS, you know? 🙂
-
Totally agree. There was time to test it with beta programs, but we must say also that even the others main BIM Mac OS BIM applications have the same problems. I a professional use every user wait a cup of weeks before update.
-
Try to change the graphic card performance. If you can, try it on windows or in another mac. If works, the problem could be your computer or a installation problem.
-
yes but you can import other files. F-i. IFC file and skecthup are ok
-
Hello everyone sometimes I need to use BIMOBJECT command, but sometimes I find some problems to download it. For instance, when I find .rfa file (refit). Did you have some suggest about file format in BimObject?
-
There are some points in where vw need to add interaction between objects. Like a windows in a wall, the same behavior should have the stairs with slabs and walls. That means: if i add a stair, the hole on slabs must be generated automatically, so like if i modify a stair, the hole follow it. If i decide to model a specified stair in detail, the software should allowed to modify, i should be able to choose wich stair's part are connected with a specified slab compoent, even with a temporary 2D interface to detail managment. And yes: it would be really important that users can change in 2d every single step, even if they want to draw a non sense stair (we are architects..). Every part (construction parts, railing or external railing) must be visibile in 2D and 3D and completely edited. But not like now. Actually is too much complicated to manage the stair aspect in every form with the attribute dialog. The good way is allow to manage it like the 2d or 3d symbol parts. I think it is essential to think of a whole new tool, please don't try to fix little parts of actually stair logic tool. Totally agree with other points on this thread.
-
Shall we talk about stairs that are non interactive with slabs? You need to subtract solids form slabs and then add the stair, separately...
-
Stairs, walls, roof, windows and doors, and components, detailing drawing. Is oxygen for architects. Like BIM. In my opinion you need a temporary architect teams that use VW for several years and talk whit them for 1 week minimum. Even this 2019 version I found amazing, but talking about the basic elements I don't see any really and important improvement from 2009 (I started to use VW in 2009). For 3D, rendering, Pointcloud, 3d NAVIGATION, marionette and some other direction I never imagined that VW would arrive at certain levels, but except for stories and autohibrid object for the architects there are no really others good news. And yes, every time I start to draw a stair I look forward to finish and hope everything is ok, but every time I lose something. Detail. Focus on details. That is what an architect need. From an idea to build drawing. from 1:1000 scale to 1:1 in the same model.
-
-
Do you need 2d/3d space object in vectorworks? Did you tried to export the dwg from a sheet layer as model view geometry?
-
Hello Naomi be sure that both element are in the same design layer and add some screenshot or the file to better understand your situation
-
-
Would you like to export a space object to 2D polygons?
-
@ida did you read the guide attached here? An-Introduction-to-Sharing-your-Model-with-IFC.pdf
-
Hello everyone, I'm learning how to manage personal IFC data on specified object. My goal is to generate a IFC file with specified information, to manage costs in STR vision. On this way, I'm trying to set a specified personal pSet, and I'm searching for a variable that can define the object's volume, for instance. Actually I just created the record format to define the fields to fill. I would like to create a variable formula that generate data depending from the object's volume. If I correctly understand, I need to add a specified formula in the pSet dialog into IFC data mapping dialog. After that, I need to manage the specified mapping on the specified voice. The focus is: where can I find the entire formulas list to manage it? For instance, I need to add the volume, so I think it depend from a specified object's variable data. I just find this short list attached: it is the right way?
-

Clip Cube: voids at overlapping solids
zeno replied to Markus Barrera-Kolb's question in Wishlist - Feature and Content Requests
Jim: why could be useful to manage manually the voids areas? I can't imagine a process where I need it. And maybe if I need I can use the annotation dialog, but is it not a very professional way.. -

Teaser Tuesday - Image Effects - Vectorworks 2019
zeno replied to PVA - Admin's topic in News You Need
Thanks a lot for these new feature. It is really awsome, absolutely useful and perfectly focused on a better workflow. Thanks thanks and thanks for this one. I love it! Good job 👍🏻👍🏻 -

Clip Cube: voids at overlapping solids
zeno replied to Markus Barrera-Kolb's question in Wishlist - Feature and Content Requests
Totaly agree -

Clip Cube: voids at overlapping solids
zeno replied to Markus Barrera-Kolb's question in Wishlist - Feature and Content Requests
My opinion is that section viewport and clipcube viewport must be considerated the same target. Both of them allows the architect to explain better a model. I’m not sure i understood correctly but on the live facebook session the answer to the voids problem it was “is not a render problem, so this is not a problem”. sorry man, my not very good english not allow me to be perfectly kind but: 1) there is no reason to considerate this voids an option. They must be hidden. Try to think if you draw with hand: will you represent a perspective section whit voids? Every single architect or client on this planet it would have the same idea: NO! if the voids remain, there remains a problem to be solved. For clients, for architects. 2) “model every geometry correctly”. Really? So if this is the question, why do not you cancel the feature from section viewport? Will the modeler choose between a perfect model with a clip cube render or unperfect model for section viewport? Are you sure that actually vw allow to model every geometry- architecture component, BIM element or similar? Be focused on this thinks because all user are growing up in modeling and rendering. these problems tell a story away from the needs of architects who always look to other alternatives. I'm afraid that if you do not solve this thing it can be a boomerang. I wish you good work and hope to see something on better way. Z. -

Teaser Tuesday - Clip Cube Viewports - Vectorworks 2019
zeno replied to PVA - Admin's topic in News You Need
I agree with those who highlighted the problems of voids. If in a section viewport there are no voids, why they must be there? you should solve this problem, I think it is very important -

Make Architecture great again! PLEASE!
zeno replied to zeno's question in Wishlist - Feature and Content Requests
it's exactly the feeling you get when you want to work finding more details on your work. If you work whitout detail everithing looks file, but if you go under the 1:100 scale you can only hope that tools could resolve your specific situation immediatly beacause often you need to find several alternatives that can mean increased work and spend a lot of time. we are in deeping switching BIM detail process. It is very hurry to change the improvement on this direction i mean.


