-
Posts
142 -
Joined
-
Last visited
Content Type
Profiles
Forums
Events
Articles
Marionette
Store
Posts posted by ColinW
-
-
Francis Ching wrote the definitive book on 1, 2 and 3 point perspective manual techniques and was the go to guide for student architects when everything was hand drawn. The 'architectural perspective in Sketchup is a quick fix to remove the vertical (3rd) vanishing point. As Kazemester says, camera height and and camera view height the same and that will give you a 2 point perspective.
-
Missed this back in May, the absence of proper control of the lintel extensions makes it really awkward to use the Window and Door PIOs, we normally use Windoor. It is surprising that there is a presumption that the overhang should match the lintel height, in our experience it rarely does.
-
 2
2
-
-
- Popular Post
- Popular Post
This is done using a single stair PIO, check the attahced vwx file, the screen shots show how to control the radiused corner and the number of steps on the winding section.
The stair would be difficult to make and won't comply with the US or UK standards. If its in timber with stringers, these settings wont work in the pio.
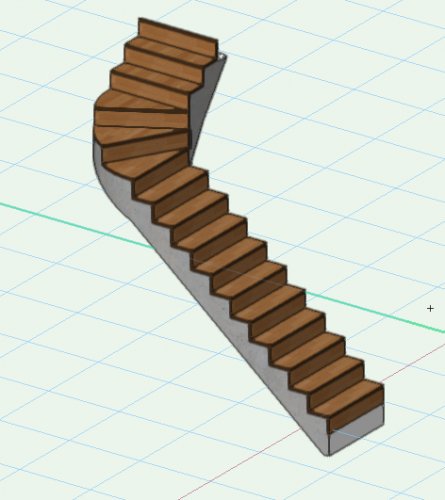 Stair_All_PIO.vwx
Stair_All_PIO.vwx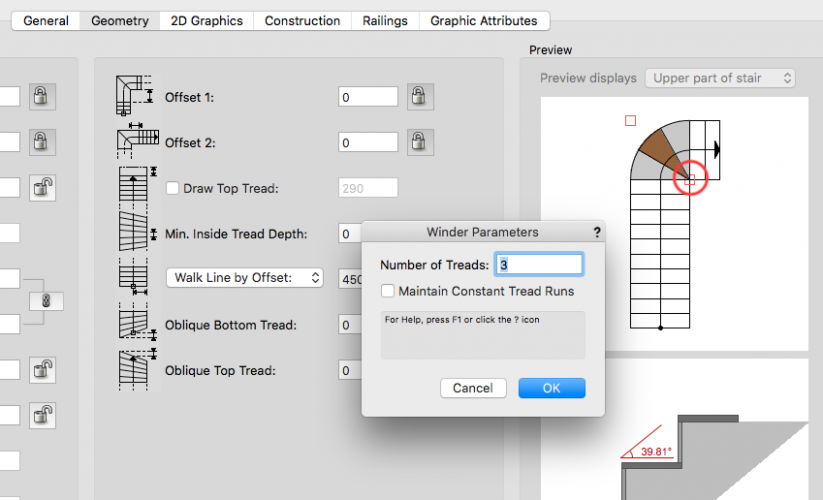
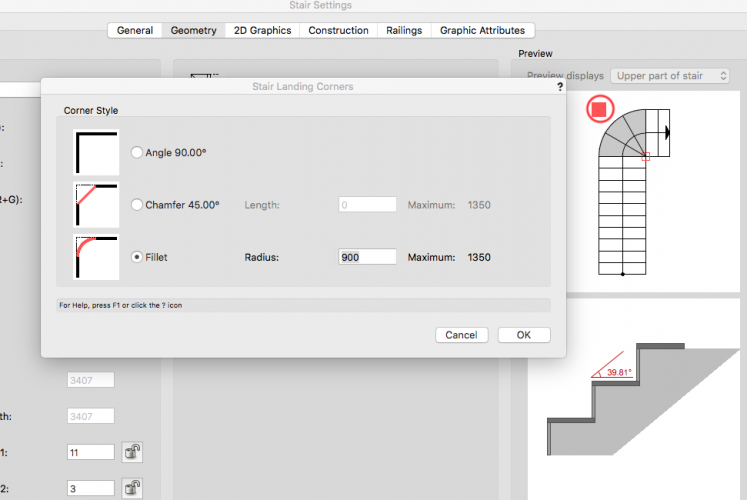
-
 5
5
-
This a much requested omission in the stair tool, we regularly come across single riser 'stairs' in refurb work to old buildings, my own offices in a 19C converted stables building have this.
-
The Windoor ID tool is doesn't work for me either in VW2019
The workflow to use the Data Tag tool needs to be a little different to work at the moment, as far as I can tell there doesn't seem to be access to the auto-numbering when placing Data Tags.
The way I found that works for now is to place your tags in a viewport as normal then go back to the layer with the Windoor objects on select one/settings in PIO and update using the 'ID numbers on the drawings to match list' button.Windoor_Tag Example 2018_09_28.vwx
The positioning seems to have no control but you can select the Tags and then use the appropriate align tool.
I've attached a tag style which is probably similar to what you have already tried, you can also edit the schedule type from the data palette with this version.
-
I’ve not used the I’d tool but I have been using the new tag tool, have you tried setting up a tag tool for Windoor yet, it works well and can be added in viewports
-
Jim, could you update the knowledgebase VWX and MCD File Format Compatibility matrix, it's a very useful lookup chart.
-
It is possible using the interior and exterior wall detail component settings for windows and doors, they display in 2D but not in 3D. Just set the number of wall compnents to wrap in the Window or Door settings Interior Wall Detail or Exterior Wall Detail panes. If you select the window or door, you will then get control points to adjust the pisition of the compents returned into the frame.
-
Have you tried ungrouping the pdf once imported, if it has the vector data you would be left with editiable 2D lines in 1 group and an image file, giving you the basic geometry to use to add the 3D data. If it's an image based pdf then you're stuck with manually tracing; if you have acces to illistrator you could try their autotrace feature and then import it into VW in a vector format.
-
 1
1
-
-
The symbol is set to to 'convert to group', it's shown as a blue symbol in the resource browser.
If you select the symbol in the resource browser and edit it the 2d and 3D components are visible as appropriate.
Select the symbol in the resource browser, using the symbol options, deselect 'convert to group', when you place the symbol it will then display correctly when viewed in either 2d or 3d views
Hope this helps.
-
In handbrake try setting the frame rate to constant in the video tab before doing the conversion
-
Like Jim, I've used handbrake for years, really easy and quick to use. If you aren't sure about the check sums and whatnot, just make sure you download only from the handbrake.fr website and only the current version
-
We use Windoor and it does handle this style of door very nicely. I believe it's not now sold outside of Australia and New Zealand, other than to existing subscribers, if I remember correctly, so it's not an option for most new users.
The window and door PIOs are still second best to Windoor for most of our uses; the best features of all three wrapped into a new PIO in VW would be a good start.
-
 1
1
-
-
This would be really useful, we use this type of door system a lot in residential.
-
Downloaded this and it works fine in VW2018. Presumably you've already checked the classes it uses are set to visible

-
I've been seeing this for some time as well, the only time I wouldn't want them to stay where they were left is if it was reopened on a single monitor setup
-
I export stl files from VW and import into Meshmixer to check before printing, it's a Mac and Windows app which is free and popular with the 3D printing community for repairing stl files, mixing stls together and modifying them. It's was acquired by Autodesk who seem to be taking it's underlying technology and adding it to fusion360, but it is still free and still one of the go to apps, search youtube for videos showing how to repair stls if you want to find out more about it, I found the Makers Muse Youtube channel very accessible.
-
Dom,
I opened your file on a MacBook Pro (15" Mid 2010)/Sierra 10.12.5, I could alter the length and width of the PIOs in the Info Pallet and it worked.
Double clicked the PIO to view the marionette script and closed again, took about 20 seconds to close, but everything worked.
Regards Colin



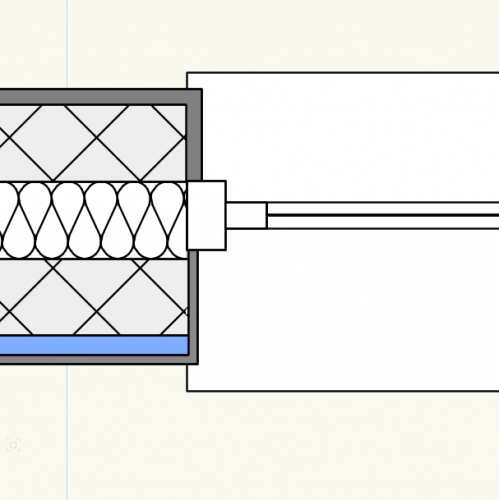
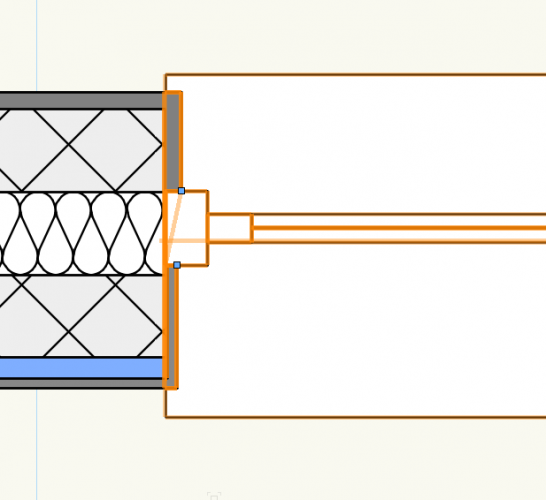
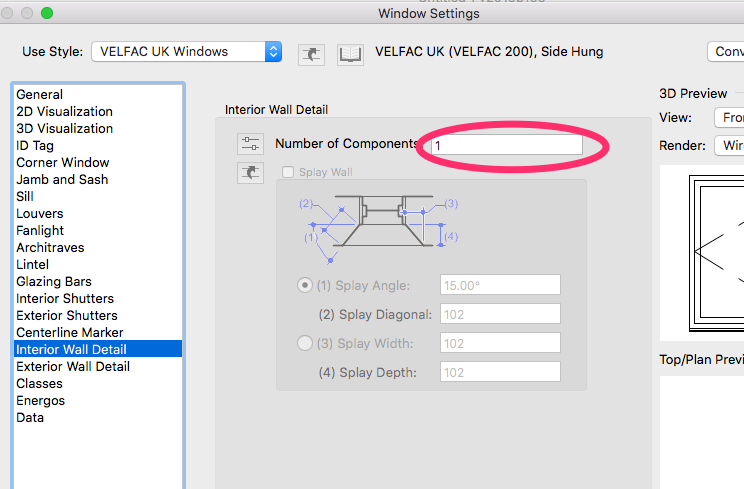
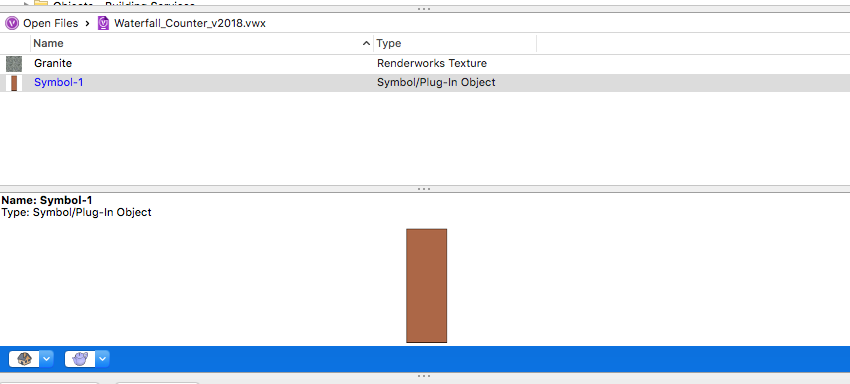
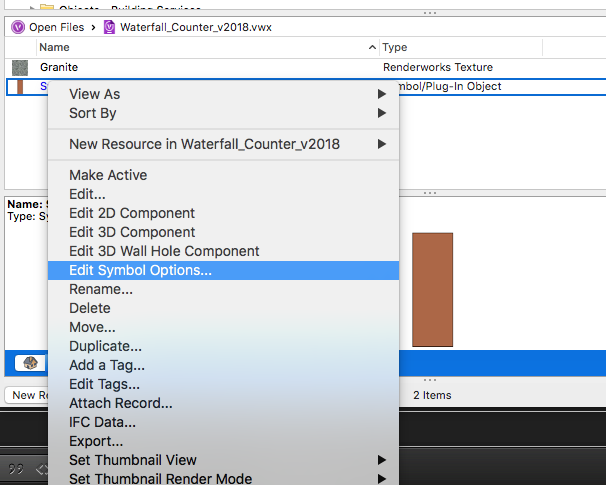
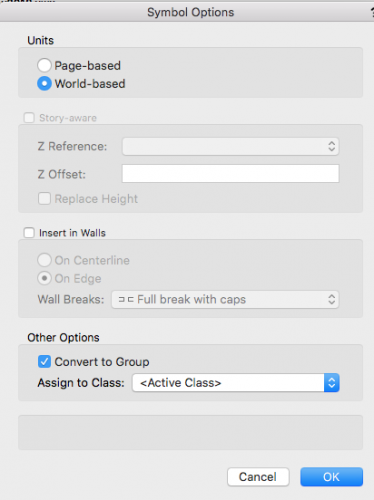
Best Small Plotter?
in General Discussion
Posted
I use a Canon ImagePrograf TM-200, it's hard to describe as small but it's quick and produces outstanding results on most media. Table top or you can get a stand. Uses Pigment inks so they don't run when they get wet.
I have been very happy with this machine. I've had HPs, Epson and Canon over the years and in my experience Canon has proved to be a good brand.