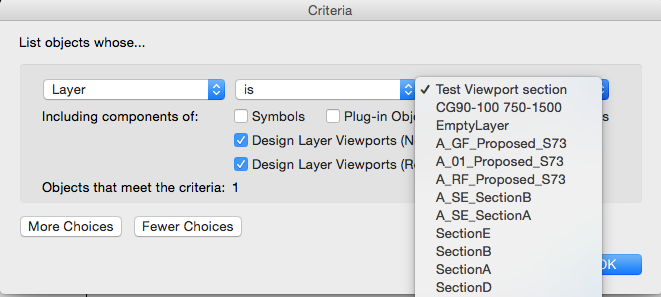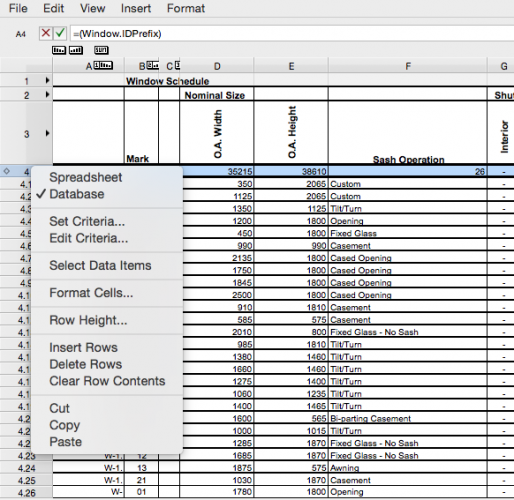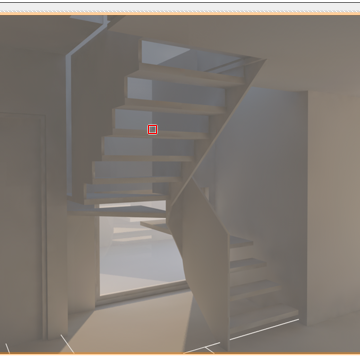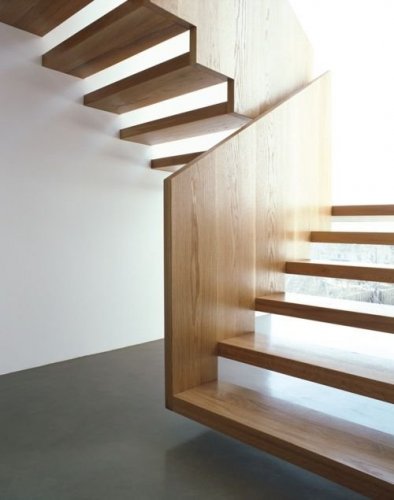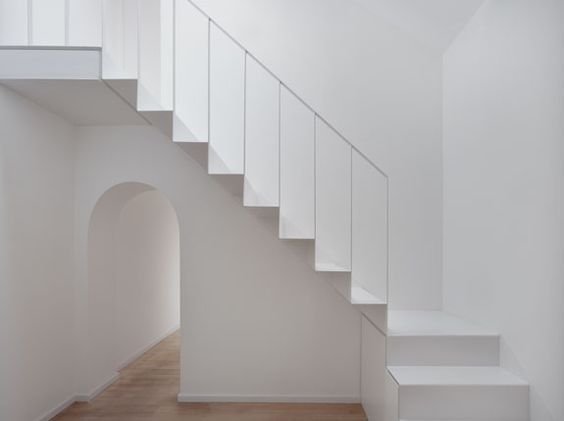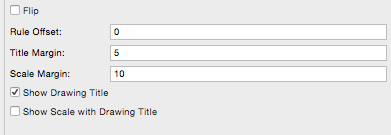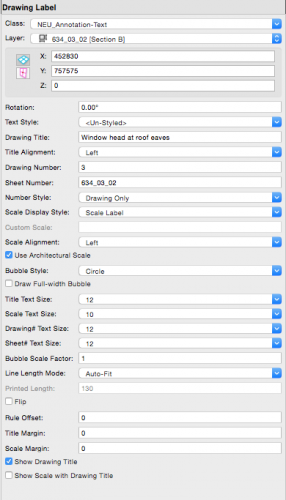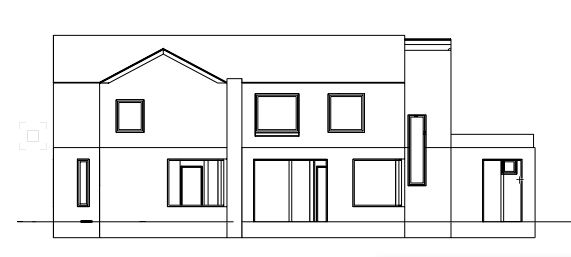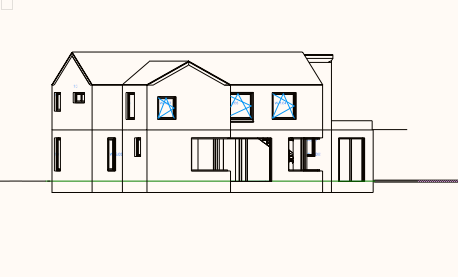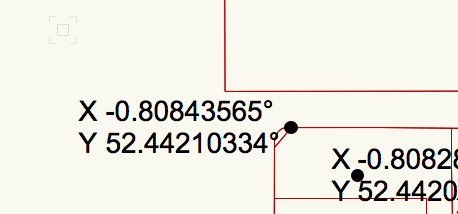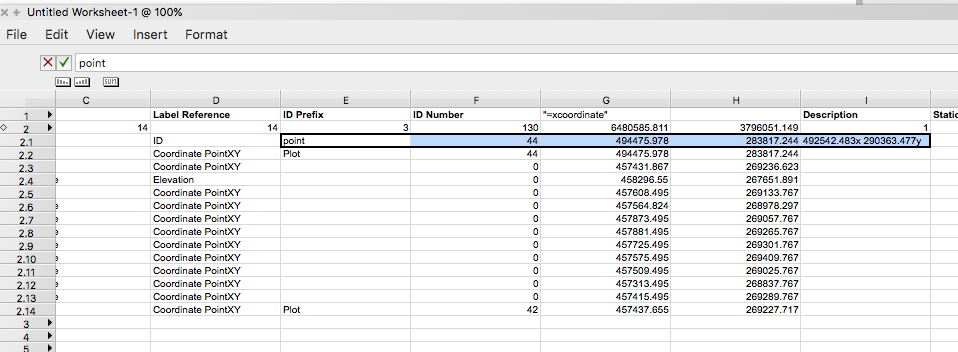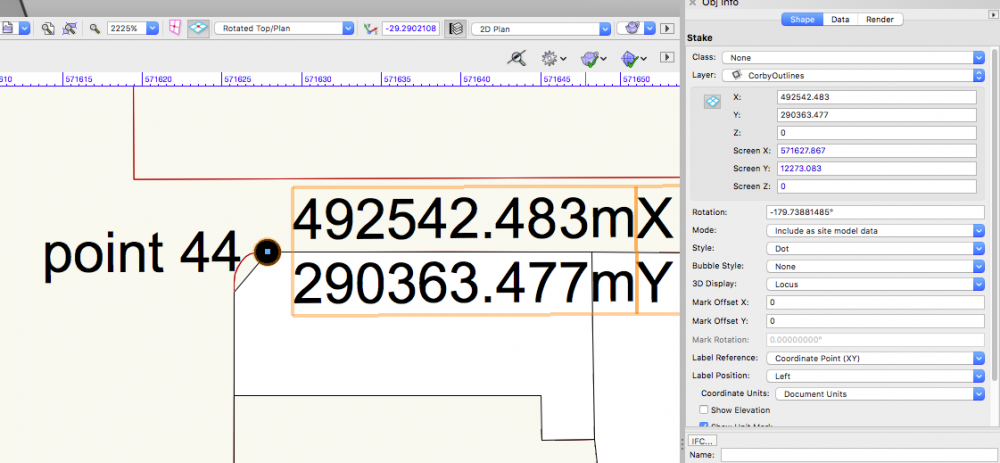
dominijk
Member-
Posts
27 -
Joined
-
Last visited
Content Type
Profiles
Forums
Events
Articles
Marionette
Store
Everything posted by dominijk
-
@Markvl When you ran the default schedule how did you prevent it from giving multiple entries for the same wall type, which is what i get..
-
@Pat Stanford Resolved with help of your other post >
-
Door & Window Sechedules with multiple plans
dominijk replied to Creative Sparkler's topic in Architecture
Made sense but didn't know where to find these, for benefit of others... In your window/door schedule, right click on the row with the column headers. Then (as screenshot) you'll be given option to set/edit criteria this then brings up the option to choose which layers the schedule is generated from -
@Pat Stanford How do i edit the database criteria? Im on 2016 and don't see this option using the default window schedule option from the tools menu
-
How do i edit the database criteria? Im on 2016 and don't see this option using the default window schedule option from the tools menu
-
I can get part way clipping the wall to the stair but this only works in part as top flight in picture. I'm still struggling on the lower flight i could use the wall and clip it to a roof slope but that seems somewhat protracted method.
-
Part 1 - How might i go about getting a string to follow the riser profile as the below? I think with custom stair i could set the stringer to a class that is invisible or i turn off Part 2 - Could i get a solid guard rail to follow the riser profile at its base?
- 1 reply
-
- 2
-

-
Did you find an answer to this? I have the same query
- 2 replies
-
- custom stair
- stair
-
(and 1 more)
Tagged with:
-
@Jan-Burger TROOST Thanks Jan, I understand the benefits of a presentation layer but was hoping to take this one step further with the files split. The model is already quite large and complex so my concern was that adding cameras and additional content would make the file slower with greater risk of corruption.
-
@Jan-Burger TROOST how can i select a camera from a referenced file?
-
I have a model file in which the 3D model exists and i've added some renderworks cameras for the views i want. My normal work flow for 2D drawings is to have a separate print file which references the model. Can i get a comparable work flow for renderworks through either; Adding the renderworks cameras in the model file to viewport in a print file - i can't see how to do this Add new renderworks cameras to a print file that references the model - have attempted but nothing shows
-
@grant_PD on the default all three are set to 0 and this works but in my example it caused an overlap, do you know why that is?
-
Thank you, for anyone else coming to this the three options below control the spacing of the lines of text
-
As the below when i insert a drawing label the two lines of text overlap, i don't get this in a new file but don't really want to have to redo all the sheets and viewports i have and can't seem to find how to control where the text lines are positioned. Have also provided screen grab of the label settings
-
Thank you, that works. Although i realise that as I'm referencing the model into a print file the section method is quite handy for naming drawings and managing that process
-
I have a model that is drawn to real world rotation, its an orthogonal building. When i set up viewports i therefore get elevations that show the true elevation with some walls in perspective, as below. What i want however is a traditional projected elevation, as below. To get this at the moment i'm using the section tool. My question is whether i can just use a normal front/rear view. I could rotate my model so that it is aligned with north but then any shadows will be wrong. It seems there should be a better way to do this that maybe i haven't seen. What do others do?
-
Lept before i looked this is what i was looking for, works a charm
-
I can see many posts on this subject on the forum but struggling to find one that resolves what i'm trying to do. I'm on VW 2017 Architect. I have a list of classes named abc-part1-part2 and want to change all these def-part1-part2. Effectively stripping the old prefix and replacing with new, I've done this on 2016 but can't remember whether it was a plug, script or something else. Any pointers gratefully aprpeciated
-
Report giving wrong coordinates from a stake object
dominijk replied to dominijk's topic in Architecture
Thanks Pat, i thought it was probably something straightforward. -
Listing Loci for use as setting out points
dominijk replied to Helen Palmer's topic in General Discussion
To clarfiy what you did - you added a stake then went to report function then added a column in the report using =xcoordinate? -
Listing Loci for use as setting out points
dominijk replied to Helen Palmer's topic in General Discussion
Could you post your file, as my question on the forum i'm having trouble with my coordinates. -
Originally i was trying to get long and lat coordinates from a stake object, which you can get the stake object to show but this information doesnt appear in any of the fields when you build a report. In place i can use a northing and easting coordinate in metres, which should be simple. However although (as screen shot) the stake shows the right xy position and the object info palette tells me this is where it is located within the document coordinates when i run the report (plot 44 on screen grab) the coordinate i get using formula =Xcoordinate is a different number, what's happening to cause this?
-
Hello and thanks for response on last query, i'm confused on this as well. If i use a the built in drawing title symbol then it takes the [Drawing Title] field in the viewport OIP. However this only works if i name viewport then add title. If i duplicate a sheet and then rename the viewport the drawing title symbol does not update , is the field not a live link?

