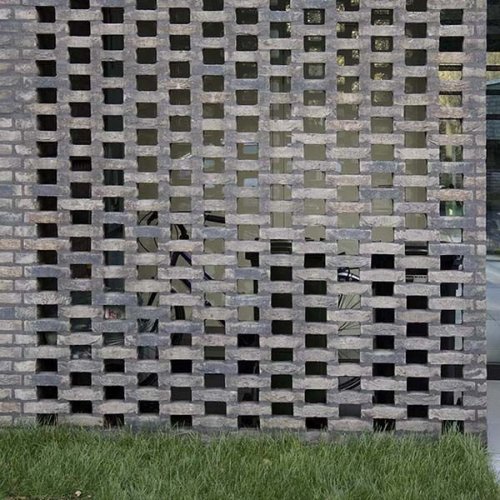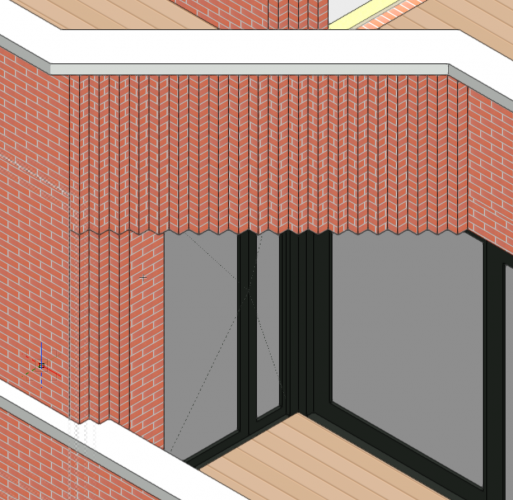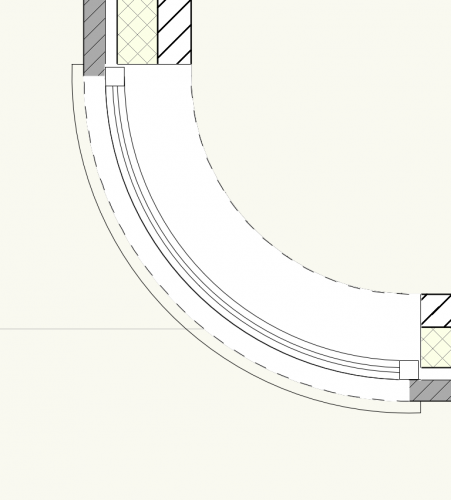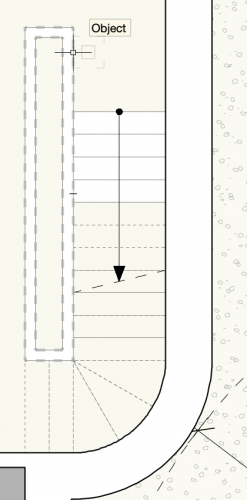
tismacfan2
-
Posts
86 -
Joined
-
Last visited
Content Type
Profiles
Forums
Events
Articles
Marionette
Store
Posts posted by tismacfan2
-
-
Draw the gate in your top wall as well as your foundation wall. But put the gate you drew in your foundation wall in a class virtual and make it invisible. For me that is the simplest way.P
-
I place the space on the desinglayer floors wich is on level +00 and than i Change the Z-value in the OIP. When I refresh the space than I get the value 36 in my label of the space.
-
 1
1
-
-
ok forget my question, I just found the solution
-
Is there a possibility to have spaces grab to reference levels. I use stories. eg floors that are at level 00 and on that layer I draw my floors effectively, but I also have reference layers within my stories, eg floors at +36 level. By doing it that way, I don't need that many design layers. But now when I draw a space that represents the level I get the value 0.00 and not the value +36. How can I get the value +36 in my room without making an extra design layer of floors at level +36. Otherwise I get way too many design teases.
-
Hi, yes I understand that every object must have a unique name that you enter by name in IOP. But is there is a possibility to let this happen automatically?. For example, I enter an initial value and then randomly number all walls with this initial value +1 (this then comes in the field of the name of the object in the IOP and then I can use the data tag to visualize this in the drawing.Hi, yes I understand that every object must have a unique name that you enter by name in IO. But is there is a possibility to let this happen automatically? For example, I enter an initial value and then randomly number all walls with this initial value +1 (this then comes in the field of the name of the object in the IOP and then I can use the data tag to visualize this in the drawing.
-
Thanks for the tip. Works perfectly. Would there also be a possibility to select, for example, all walls on a layer and automatically give them a name? -
I would like to make a date tag for numbering the walls. Now when I use the existing tag I only get the reference from the IFC. I really just want the name of the wall that I enter manually.
If I choose # N # then when selecting the option link to multiple objects all objects are chosen, including the lines and other things. How can I ensure that the data tag only selects my walls and adds the name that I entered in the info palette.
thanks for the feedback.P
-
nobody who can help me please?
-
 1
1
-
-
Hello I am not yet able to work with marionette and therefore make the first attempts to learn it, but I would like to appeal to your knowledge in the meantime. Is there anyone who could help me write a marionette script for making a claustra in 3d. (see image) the parameters that I think I need is the width, height of the height of application, dimensions of the brick, width height depth. If anyone likes it, please give a short explanation of how to use it.Thanks
Pascal
-
Okay, that is a possibility, but I don't understand why a text style that I assigned to the dimensions cannot be controlled via the classes in the sheetlayer. For example, if I turn a wall brown in my design layer, I can turn it yellow through the classes in my sheetlayer, why do dimensions not listen to those classes in your presentation layer?
This is an existing drawing, so moving all dimensions to the annotations
is a bit more complicated, the more so if I choose copy and paste, the sizes are no longer associated with my walls.
Pascal
-
I have a dimension to which I have linked a text style through my classes. I make a sheetlayer and I want to increase the sizes there in terms of text size. I select my viewport and go through classes to dimensions to adjust the text style there. But nothing happens, how can I ONLY make the dimensions and NOT all other text bigger in my sheetlayer?pascal
-
Hello
Can anyone tell me how I can create a label that give me the surface of an object( rectangle, circle, polyline...
because there is no more a stamp tool that gives the area of an object.
ThanksP
-
Is there a tool in VW that allows me to grab hold of storiess, such as walls? I have to put some kind of teeth on a corner of a wall and make a penant is not an option because it is about a corner see image. I would like to get that toothing from floor to floor, for example. Now I made it in the form of a column but here I always have to enter the height and feed height manually.
-
In Sketchup you have a function called 2 points perspective. In this way you see all lines perpendicular to each other in your 3D. Is there such a thing in Vectorworks or how do you set that up?
Kind regards
Pascal
-
 1
1
-
-
Thanks in advance for the effort, but even now I get the same with low cabinet I get it correct, but with high cabinet I only get to see a line but when I deselect I see nothing anymore. When I change back to a low cupboard, I see what I want in the right color. -
Could you not help me by adjusting the script according to your comments please. What I don't really understand much about it. Thanks in advance
-
With my limited knowledge of Vectorscript, I tried to write a simple script for the sign of a low and high cupboard in floor plans. The intention is for the low cupboard to have a white filling and the high cupboard to have a dark gray filling. I want to get this by choosing the high or low cupboard in my info pallet. I manage to draw the low cupboard with white filling, but if I choose high cupboard, I only get a line and my cupboard disappears. Could someone help me make this script workable. If it is possible to give a height via the script, this would be a very nice extension for me. Thanks in advance for the help.
Procedure kast;
VAR
a,v,l:REAL;
teller:REAL;
verdeling:boolean;
tk:string;
BEGINa:=pdiepte;
v:=pv;
l:=Plinelength;
verdeling:=pverdeling;
tk:=ptk;IF tk ='lage kast'THEN BEGIN
rect(0,0,l,a);
FillBack(0);
FillFore(257);
FillPat(1);
PenSize(4);
PenBack(256);
PenFore(257);
PenPatN(2);
DSelectAll;
IF verdeling THEN BEGIN
PenSize(1);PenBack(256);PenFore(257);PenPatN(-499);
teller:=1;
line(0,a);
MoveObjs(v,0,FALSE,FALSE);REPEAT
Duplicate(v,0);
teller:=teller+1;
UNTIL ((v*teller)>l-v);
endELSE IF tk ='hoge kast'THEN BEGIN
rect(0,0,l,a);
FillBack(1238);
FillFore(257);
FillPat(1);
PenSize(4);
PenBack(256);
PenFore(257);
PenPatN(2);DSelectAll;
IF verdeling THEN BEGIN
PenSize(1);PenBack(256);PenFore(257);PenPatN(-499);
teller:=1;
line(0,a);
MoveObjs(v,0,FALSE,FALSE);REPEAT
Duplicate(v,0);
teller:=teller+1;
UNTIL ((v*teller)>l-v);
end
END;
end;
end;Run (kast);
-
-
Hello
Thank you for te very fine and clear explication
-
so there is not a method to make it in 2d/3d with the stair tool?
-
-
Hello
Is it possible to get a short introduction how i can work with this script please in 2019
Thank you very much
Pascal
-
Hello
I get the same problem, I run the script in vw 2018 but everytime I used it I get the message need a comma. But how do you use the script
in a menu or as a tool.
Pascal
-
Thanks for remember me to update my specifications about my computer. This is what it is for the moment
iMac (Retina 5K, 27-inch, 2017)
Processor 4,2 GHz Intel Core i7
memory 24 GB 2400 MHz DDR4
Radeon Pro 575 4096 MB
and sometimes by rendering section viewport in Open GL I have 1,8MB left of my memory
Programs that run on the same time are outlook, safari and iTunes.
Greetings
Pascal





quantities in spaces
in Architecture
Posted
I think I know it is possible to retrieve quantities of objects that are in a space. Anyone an idea how I can retrieve in my spreadsheet the quantities of my skirting boards that are in the kitchen space?
Thanks
Pascal