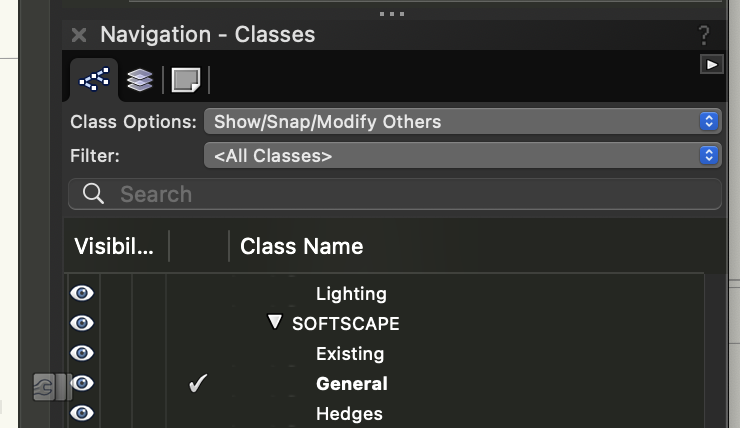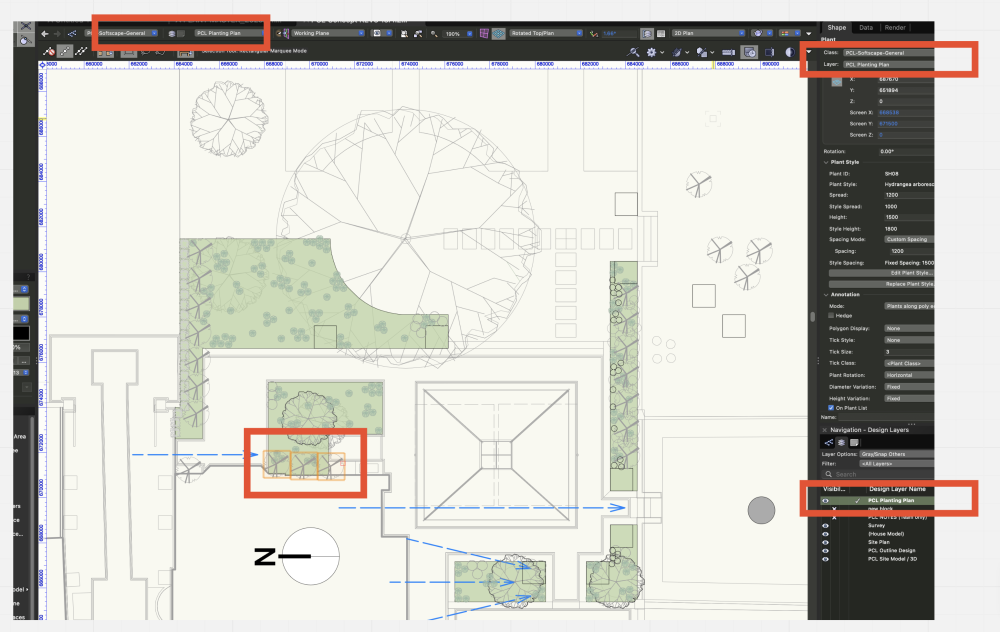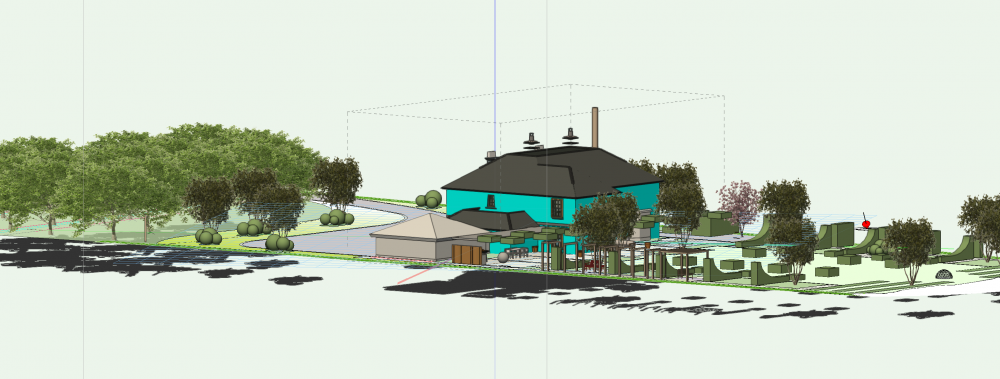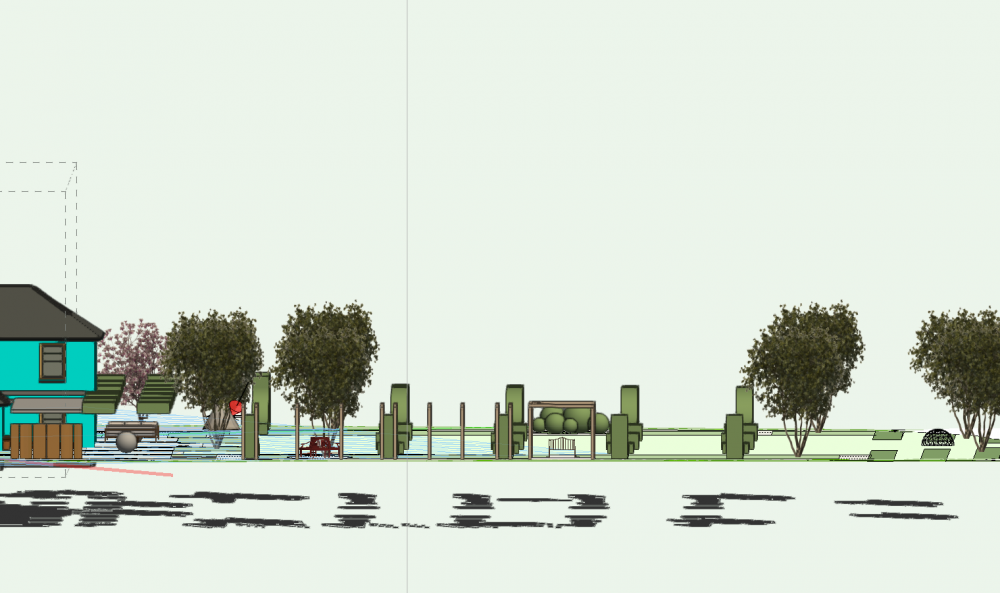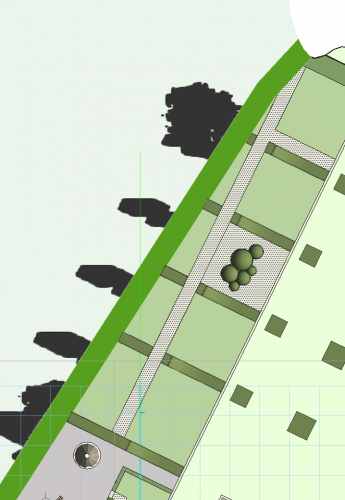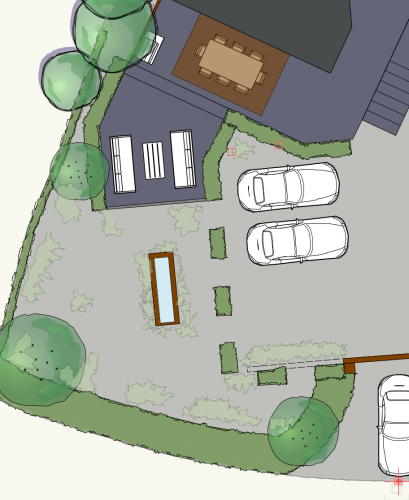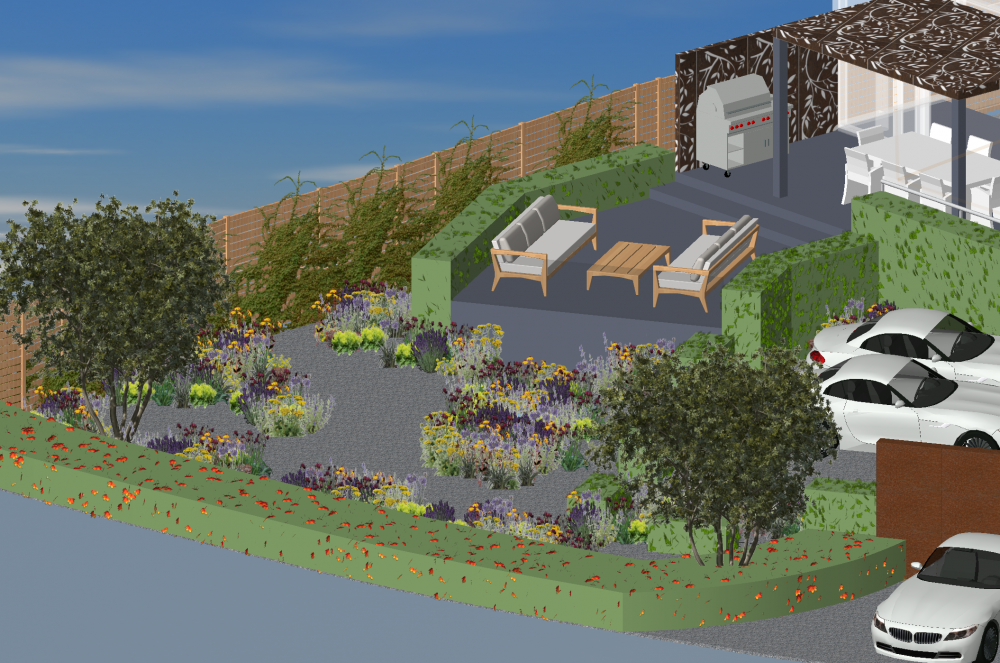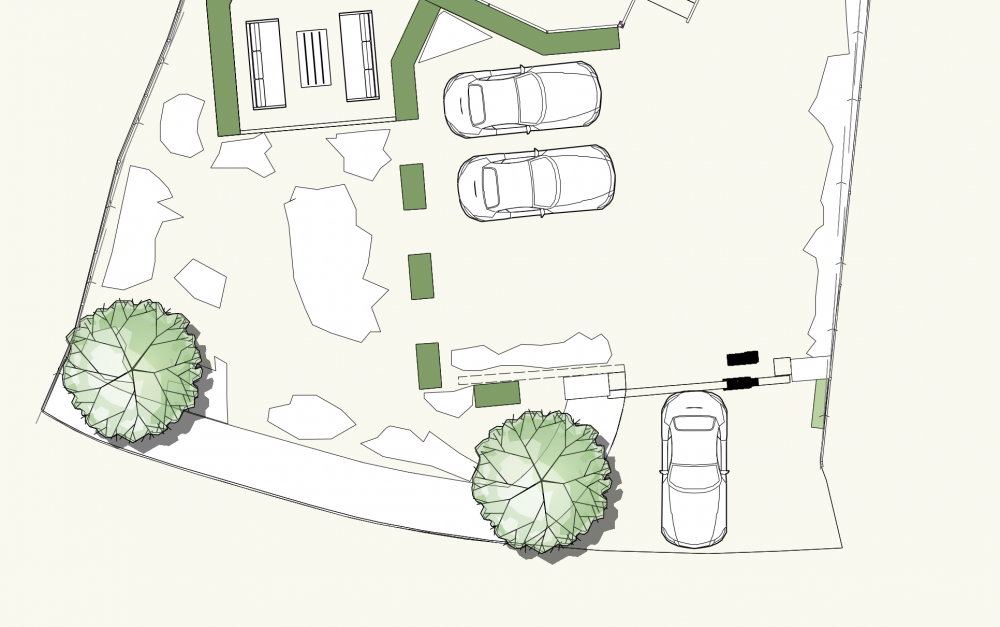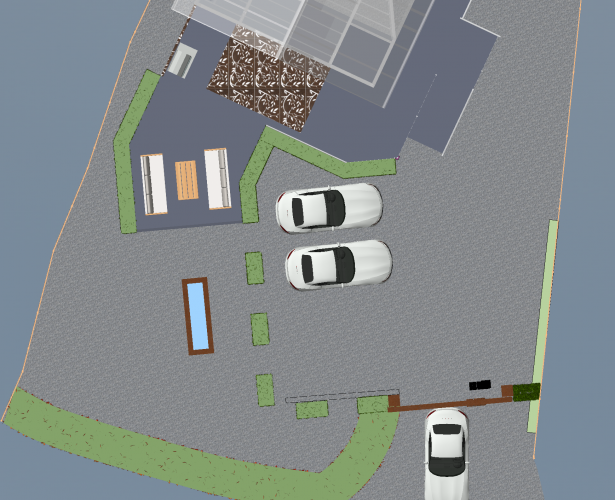-
Posts
31 -
Joined
-
Last visited
Content Type
Profiles
Forums
Events
Articles
Marionette
Store
Everything posted by NoemiM
-
@Tom W. GOT YOU! Thank you very much; I always assumed that selecting 'Class style' in the first box would have automatically influenced the other 2 boxes. Much appreciated!
-
Thanks @zoomer, all the classes tested have the 'use at creation' ticked , I checked before posting here but thank you for mentioning it!
-
Hi @Tom W., the 'Make attributes by class' down the hamburger menu worked a treat, thank you very much! I am not sure what you mean, though, by 'make sure that the Polylines have their colour set to be by class in the Attributes palette' and the 'the Fill + Pen is set to be by class but not the fill colour'. Can you please expand if you have the chance? I assumed that having 'Class Style' selected in the Fill/Pen sections of the Attribute box would have done the trick? I cannot spot any difference between the Meadow and the Hedge set up. Thanks in advance!
-
Hi again, I am working towards polishing our workflow, and this an issue we experience regularly: - We have assigned a style (Fill, Pen, Line thickness, etc) to each of the classes we use regularly across the company. - Often, we would start drawing the first concept in 'None' and then assign each element to their class (=Hedge, swimming pool, paving, etc etc). Each of those classes have their own fill colour etc) - In the majority of the cases, we are able to change the object style as we assign it to the preferred class (eg object turns green when assigned to 'hedge') - HOWEVER, in some random projects/days (like today!), the object style remains the one assigned to 'None' with some classes. EGthe style assigned to 'Hedge' doesn't work but 'Meadows' does 😳. They have been created in the same way! - FILL / PEN options are already selected on 'Class Style' and the classes have the 'assign at creation' box selected. Video attached. Thanks for your help. Keen to get to the bottom of this one! Noemi Screen Recording 2024-02-14 at 11.10.12.mov
-

Site Model being created extremely far from source & 2D data
NoemiM replied to NoemiM's question in Troubleshooting
I was! Thanks a lot , I had forgotten about it! All sorted now! -

Site Model being created extremely far from source & 2D data
NoemiM posted a question in Troubleshooting
Hi there! I am creating a site model from survey data, and upon creation, the site model gets created very far from the original survey /source data. I have never had this issue before; I always get the site model perfectly aligned with the 2D data. I have followed the same workflow I have followed for the past 5 years, and I cannot track what has gone wrong. I do not want to drag the site model over the 2D survey manually to avoid discrepancies. Do you have any suggestions on what is causing this issue? Thanks, Noemi -
Sorted although I am not fully clear on the correlation. The 'None' glass was set on Grey. Although the plants symbols were all in another class, by making the 'none' class visible, all the plant's fills become visible again! My guess is that some components of the plant symbols are associated to the none class. Thanks both for your thoughts.
-
@jeff prince changed later options before and after posting but made no difference. It is a confidential project, not sure how to share the file without having to remove all the sensitive data.
-
@jeff prince Thanks for your thoughts. Sadly not, the class is visible, active and the class option is Show/Snap/Modify. I cannot think what else to check!
-
Hi there, I am progressing a planting plan on a dedicated design layer. Plant symbols were looking as usual and then suddenly they lost colour attributes and cannot select them unless I 'force select', despite being on the active layer (as you can se in the object info)! . All the relevant classes are active and visible. I tried closing and reopening the file. I suspect I might have typed the wrong shortcut while extruding something, and now I cannot go back to the settings I had before. Any help gratefully received!
-
Hi there, I am loving Vectorworks site Modelling + Lumion rendering, but I am really struggling with the sync. Has anyone found a way to re-sync the Lumion + Vectorworks file without losing all the materials on Lumion? Every time I have to re-sync a project (e.g. after a tweak to the vws masterplan), I loose all the materials I previously applied on Lumion, but I keep the objects (e.g. peoples and plants). Any help is greatly appreciated. Noemi
-
Hi @Christiaan , shadows are still not working properly though , and VWS support has not come back tome yet as I am not a service select customer anymore 😭 The time to present my project is running out. Any idea based on your experience? It does sound as a VWS glitch to me rather then user error but would love to hear someone else feedback! Screen Recording 2021-05-06 at 14.00.59.mov
-
Thanks @Tom W.! I have created the site plan in top/plan instead then in isometric and it is where it should be, I can now send structures to surface. Pheeew! Thanks for the help! Shadows are still not working properly though 😭
-
Hi there, I hope someone can rescue me! When I create the site model for this project it goes on a side instead of being aligned with the 2D drawing. It is the first time it happens to me and I have no clue on how to fix this nor I can find help in the previous posts. 3D boundaries are obviously slightly different from the 2D ones so I don't want to align it manually. Screen video attached. Any prompt help is greatly appreciated! Thanks, Noemi Screen Recording 2021-05-07 at 09.15.25.mov
-
Brilliant! Thank you very much @zoomer for having a look at this. I usually work with site models. This was an exception as site is almost flat so lots of 2D polys instead of 3D. I thought I was having senior moment already! Thanks for the rescue!
-
@Pat Stanford and @Dave Donley thank you very much for your suggestion. Unfortunately checking the 'On ground only' box is the only way to get any shadows at all. Haven't used Heliodons for a while, must have forget some basic settings/rules but despite checking tutorials, guide etc I couldn't work out what I am doing wrong. Cannot get shadows of the topiaries and symbols I created neither, which is something I have done in the past without problem. In short, project has been presented, client is very happy but he would like to see where shadows go before go ahead. Have rendered the project in Twinmotion so the Vectorworks file is very basic, a top view animation would be more than enough. Have attached the file just in case you or anyone else have the time and will to check. Thanks Hampshire garden for VWS forum_2020.04.21.vwx
-
Hi there, I need to submit a shadow study at the earliest, but for the first time since I have been using heliodons, the shadows are below the surface, therefore are not visible on 2D. I must have a setting mixed up but no matter how many tutorials/forums/guides I check I cannot find a solution to this. Thanks!
-

Twinmotion Plugin + Sync
NoemiM replied to Tom Klaber's question in Wishlist - Feature and Content Requests
I appreciate this is an old post, but has anyone found a way to import decent plants into Twinmotion? None of the many VWS plants I tested looked good once exported in Twinmotion, which has a very basic plant palette. Tried some Skp ones but with very inconsistent results. VBvisual plants don't work either and I cannot find a way to transfer marketplace content into Twinmotion. There must be something I am missing? Lumion would be great but we are on Macs -
Thanks everybody for their input! @EAlexander, thanks for clarifying it!! Had missed the difference between the two. Your comment and this --> http://app-help.vectorworks.net/2018/eng/VW2018_Guide/Shapes3/Creating_Auto_Hybrid_Objects.htm made it clear. @ASagatovVW would love to know what makes you prefer hybrid symbols over Autohybrids before I dive into them @grant_PD Thanks for mentioning the classes. We do have developed over time our 'company' classes to make sure that the plans have consistent colours palettes regardless of who is drawing. I hope to be able to keep using these with the hybrid symbols. Will need a bit time to explore!
-
@ASagatovVW my very first screen video. A bit clunky but hope it shows the issue I am having. 3D to 2D issue.mov
-
@ASagatovVW Correct, main issue is between pic 1 and 3. Some different classes were switched on/off (trees, water feature, plants) between the 2, but I hope the screenshots still make the points. Colour seems to disappear in 2D once you turn it into 3D. Unless I have it in open GL top view which we don't really like. Or do extra work such the above mentioned hybrid symbols. This is our third project/document in 3D and we had the same 2D/3D issue with all three of them. Yes, it happens all the time we go from 2D to 3D and then 2D again (for presentation purposes), and I have found no temporary way to fix it, nor closing/opening the file makes any difference. It is frustrating but knowing how fab the VWS team is, I am also very optimistic 😄😄
-
First of all, thank you all so much for your help. I really appreciated the mention of Hybrid Symbols (something we never used before), and the very informative video. But if this is the only solution, I think there is extra unnecessary work involved. @EAlexander, in the video you mention that you used to have separate 2D and 3D plans (as we currently do) and the pain of having to change everything twice (on the 2D and 3D plan), with an increased chance of mistakes. Autohybrids seem only a partial solution to me, in terms that one still has to redraw things twice (the 2D on top of the 3D), which to me seems a waste of time and resources. Towards the end of the video, you also warn that when changing one of the components of the hybrid symbol -i.e. the 2D part-, you also have to remember to change the 3D; otherwise they will not match. It would be great to draw in 2D, extrude and apply textures in 3D, and still be able to retain the 2D looks of objects without having to redraw them (whether as part of the hybrid symbol or in a separate plan) I can see this as a very beneficial thing to add to the wishlist @Tamsin Slatter . What do you think?
-
Hi, really struggling with this. We are now working in 3D - fantastic!-, but the big issue is that once everything has been extruded etc, the 2D looks very different from what we are used to....bringing me to redraw 2D plans AFTER the 3D has been generated just for presentation purposes. A BIG pain and loss of time which I am sure can be avoided but cannot work out how. Have experimented with different renders etc but there must be a function/box/option that I am missing. Can anyone rescue me please? 2D plan BEFORE 3D 3D view (Open GL) 2D top/plan view AFTER 3D 2D top view (open GL) after 3D
-
@zoomer and @cberg Very useful video and tip...but it didn't work 😞 Perhaps something with my model/workflow. Will keep trying and keep you posted. By the way, does anyone seems to remember you can create a fence and replace it with plants? I am making it up?
-
Old post, but similar problem here. I am trying to figure out best workflow for creating a hedge that follows the terrain. I don't need to display individual plants, I would be happy to have just a 3D block and add texture. @Alan Woodwell , I followed your steps several times but I get stuck after converting to NURBS. If I convert to NURBS, Extrude and then send to surface, the 'hedge' doesn't follow the terrain. If I convert to NURBS and send to surface, the 2D 'hedge' follows the terrain but I am unable to extrude it using the Push/Pull tool, which is what I assume you refer to when you mention the 'Project' tool Must admit I am new to site modelling, Perhaps I am missing some important passages. Any suggestions?



