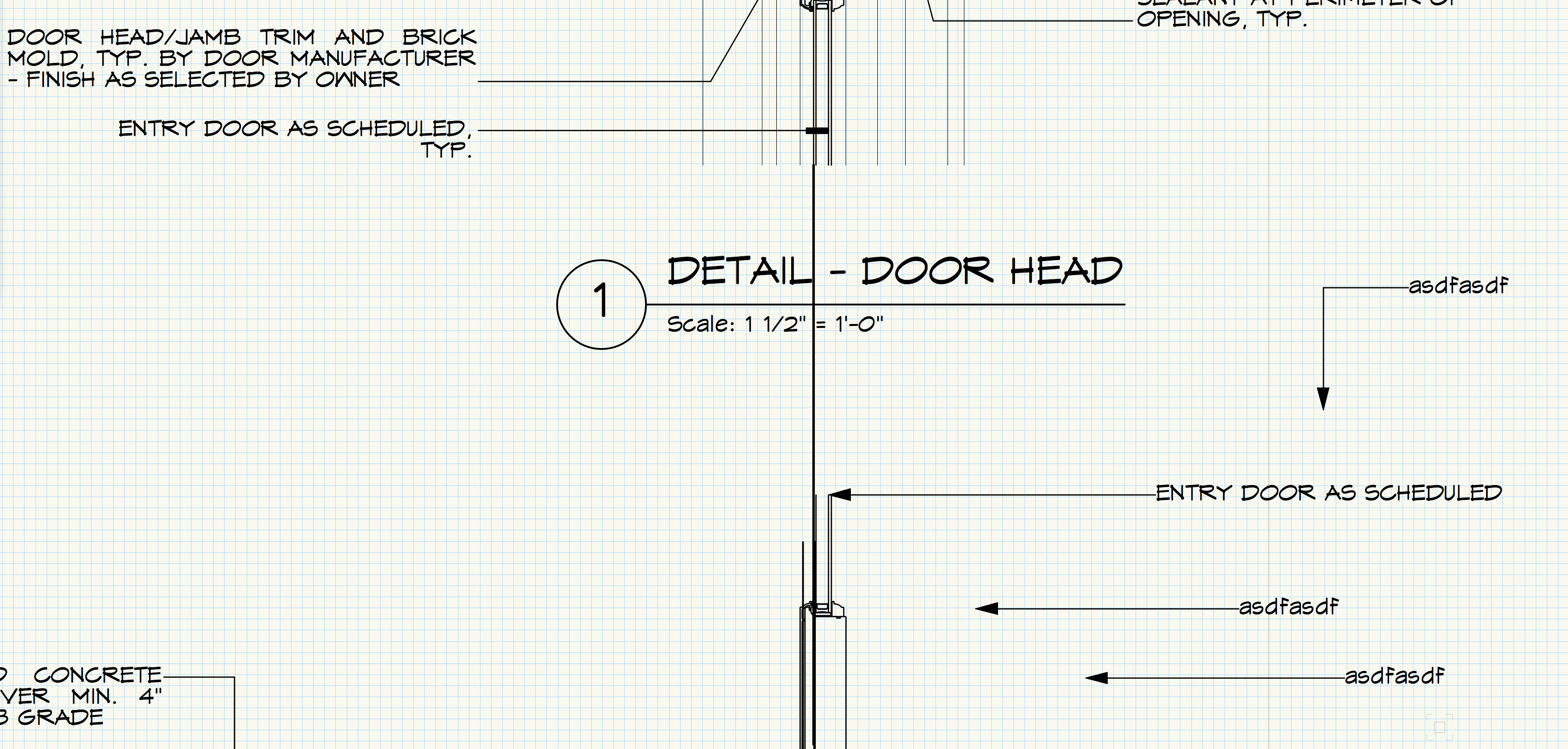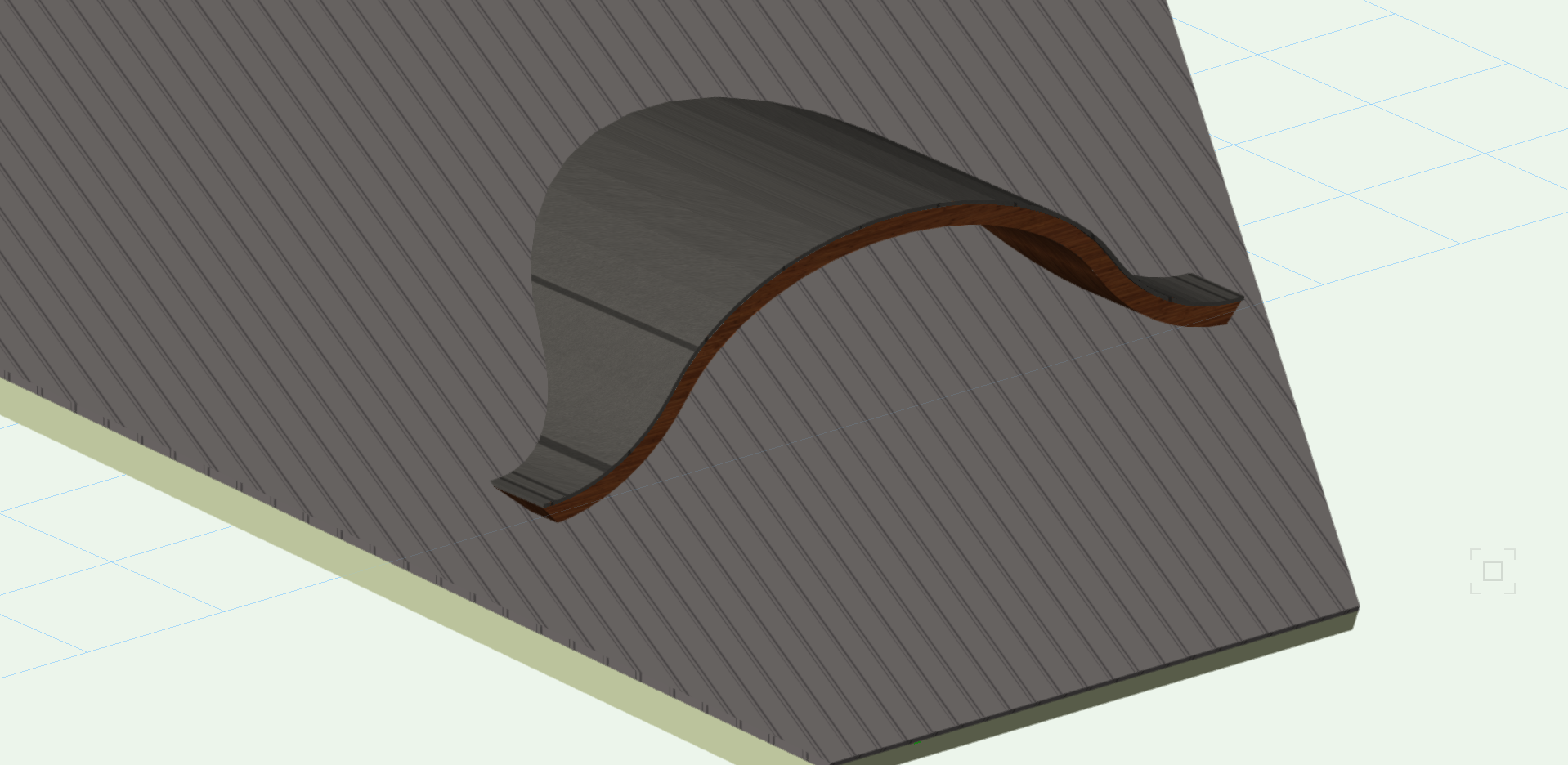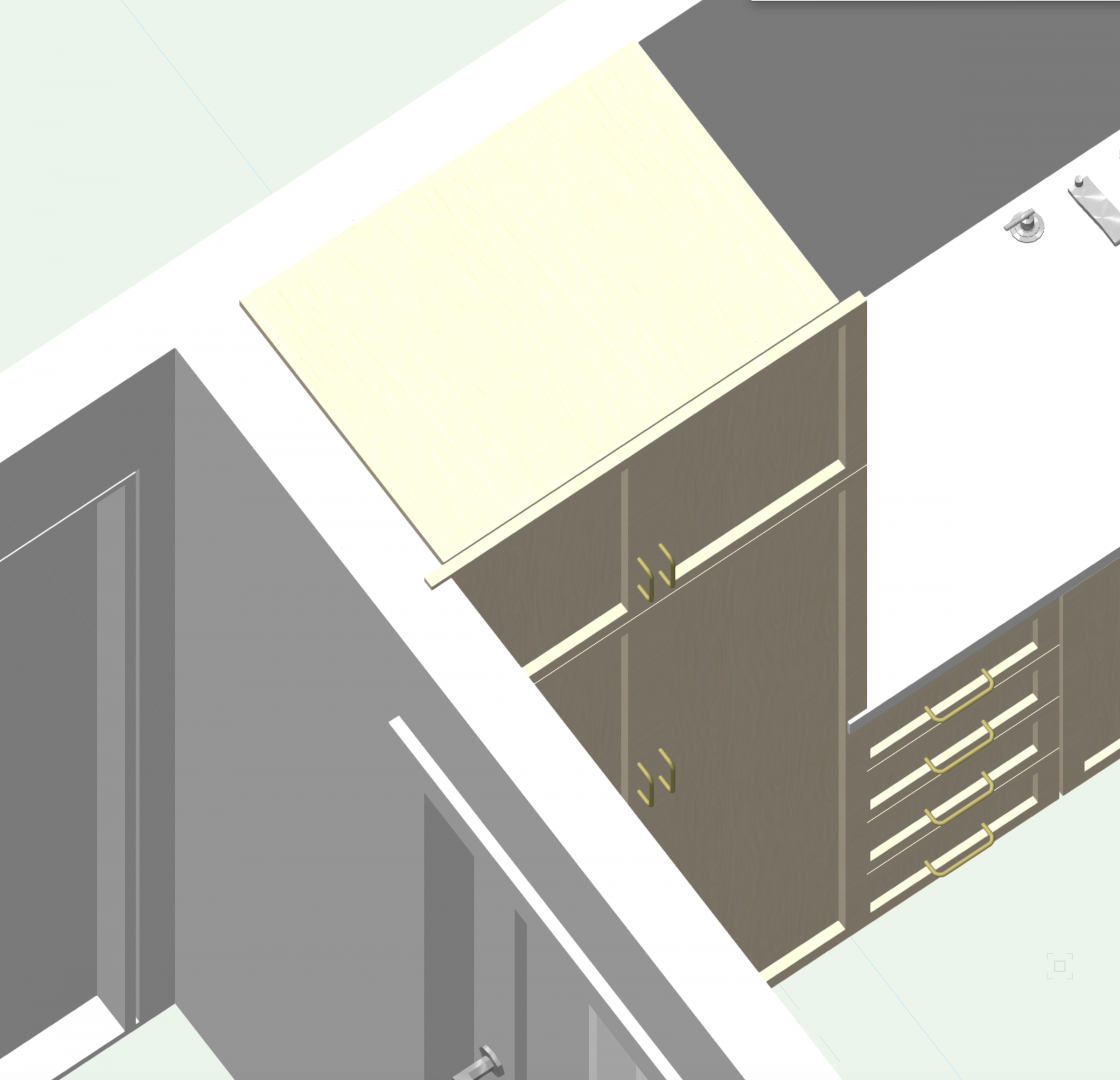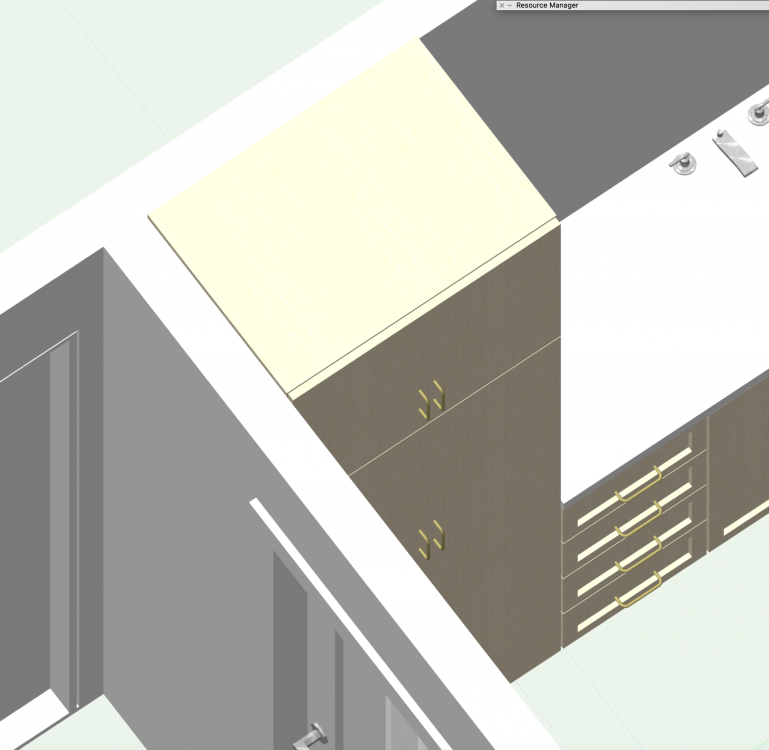-
Posts
84 -
Joined
-
Last visited
Content Type
Profiles
Forums
Events
Articles
Marionette
Store
Everything posted by Jeremiah Russell
-
Hello. I am an architect based in Arkansas, USA and I have a need for ongoing production support on a project by project basis. Ideally someone who is architecturally trained, with experience in residential and light commercial design, historic preservation would be helpful. Most projects will be residential, existing homes, some historic homes. Details are important in modeling. Please contact me if interested. Thank you.
-

Space Object - Room Finishes
Jeremiah Russell replied to Jeremiah Russell's question in Troubleshooting
Nevermind. "Restore Default Properties" worked. All good. -

Space Object - Room Finishes
Jeremiah Russell replied to Jeremiah Russell's question in Troubleshooting
-

Space Object - Room Finishes
Jeremiah Russell replied to Jeremiah Russell's question in Troubleshooting
Cberg, thank you! That is helpful. Cheers. -
Someone please help me out here. In 2017 when you place a space object you have an option in the OIP to "show on finish schedule". Immediately below this was a button to "assign room finishes". The former remains however the latter is gone and is now replaced with lots of useless blanks to fill in that seem to have something to do with HVAC, fire suppression, temperature, and "additional classifications". What happened to "assign room finishes"?
-
https://www.dropbox.com/s/j40kkjcc940mbug/Rivercrest Remodel v2018.vwx?dl=0 Here you go. Cheers.
-
Odd issue with the Multi-View panes. I have 2 open - top plan and 3D perspective. While working in top plan view, when I switch from one design layer to another it randomly assigns a new layer scale to the previous design layer at 1/16" scale instead of 1/4" scale, which it is currently set at. Anyone else having this issue?
-
Dude! Thank you! I had figured that if the option was turned off it wouldn't apply to the object, but I guess I was wrong. Problem appears to have been solved. Cheers.
- 2 replies
-
- cabinets
- base cabinets
-
(and 1 more)
Tagged with:
-
OK, so I was told that this issue was resolved with the latest version (2018), but it has not been. Here's the deal: The Base Cabinet tool has some bugs. Whatever height you set the cabinet to it will be short by 1/2". For instance, a 35" tall cabinet will measure 34.5" tall. Also, when selecting the 3 drawer cabinet the top and second drawer overlap unless you set the mid spacing to greater than 5/8" which makes creating a modern drawer cabinet with slab doors impossible. Does anyone else still have these issues? I've attached a file so you can see the issue. Thanks. Cabinets Still Funky.vwx
- 2 replies
-
- cabinets
- base cabinets
-
(and 1 more)
Tagged with:
-

VW2018 Custom Leader Heads
Jeremiah Russell replied to Jeremiah Russell's question in Troubleshooting
Yes, sir. If you edit the class under "graphic attributes" there are two selections - left marker and right marker. Why they specify direction I have no idea. Why would you want one marker for left leaders and one for right leaders? But, that is where it is. As long as you only use one class for your leaders it shouldn't be that big a deal. However, if you use multiple then you'll have to change each class individually. Cheers. -

VW2018 Custom Leader Heads
Jeremiah Russell replied to Jeremiah Russell's question in Troubleshooting
Kevin, Just figured it out. It is something you can set in the class style properties. This might be one of those funky bugs that VW needs to address in the first SP. Fingers crossed. Thanks again! This saved me a lot of heartache! -

VW2018 Custom Leader Heads
Jeremiah Russell replied to Jeremiah Russell's question in Troubleshooting
Kevin, thank you! That IS the issue. Now, the question is how to I get the callout tool to STOP setting the marker to by class? Or do I change that in the class? -
I am unable to create custom leader heads in VW 2018. The only option is a filled arrow head, which I have never used. I even deleted it from the marker list and it still shows up. I have my own custom leader selected and no dice. Any thoughts? You can see my old custom leader marker in the note top center of the image. The copied into the file just fine. However new call outs all have the arrow.
-

Renderworks is caching my model and not updating it - VB-153945
Jeremiah Russell replied to grant_PD's question in Known Issues
I have this same issue with shared project files. The rendered viewports do not want to update unless I shut down and restart. -
I'm not seeing anything in the video or the guide link that is helpful in changing any settings.
-
Everything is in Dropbox.
-
Currently running 2017 Architect with Renderworks. My office server is in the cloud via Dropbox. I work directly from Dropbox and have no issues when working in every day files. I am a one man shop and have recently started farming out some work to contractors. To do this I've started using the Project Sharing function. The two files that I have tried this with have been difficult. While working from my working file VW is slow. It also crashes A LOT. If I'm inactive in the file for too long, VW automatically shuts down. If I work too long in a file I have to save and commit then close and release the file, close down VW and then reopen otherwise most of my on screen icons vanish and I'm no longer able to work in the file. Is there something specific about working from a cloud drive that is driving VW nuts? These issues are adding serious time to my production schedule and is not allowing me to work efficiently with a team. Please help. Thanks.
-
The bat option in the dormer OIP needs some work. I've spent a little time playing with the options and there doesn't seem to be a way to get the effect I've modeled above. It seems like it could get there quickly, but isn't there yet. Thanks for the help!
- 8 replies
-
- roof
- curved roof
-
(and 1 more)
Tagged with:
-
I just found it. Man I wish I would have known about this before I spent half a day modeling it all. :-| Thanks for the help! Much appreciated!
- 8 replies
-
- roof
- curved roof
-
(and 1 more)
Tagged with:
-
Sorry, you lost me. Edit the dormer to accept the "bat"?
- 8 replies
-
- roof
- curved roof
-
(and 1 more)
Tagged with:
-
Alan, Thanks. So, with a window object I can create a curved dormer? Thanks again.
- 8 replies
-
- roof
- curved roof
-
(and 1 more)
Tagged with:
-
OK, so I have designed a curved eyebrow dormer for a Craftsman house. Question: How do I intersect the extruded objects I've built from the roof face it intersects? Image attached.
- 8 replies
-
- roof
- curved roof
-
(and 1 more)
Tagged with:
-

Utility Cabinet tool bug report
Jeremiah Russell replied to Jeremiah Russell's question in Known Issues
Jim, what does this mean? -

Utility Cabinet tool bug report
Jeremiah Russell replied to Jeremiah Russell's question in Known Issues
This is yet another issue with 2016 files that are imported into 2017. Not to be rude, but these are basic functions and objects that architects rely on to do day to day work. I find it a little frustrating that either I will be unable to use 2017 on any current projects, or I will need to completely recreate the wheel and redraft all my office standards from scratch in 2017. That would require an unacceptable level of time to accomplish. I hope this is an issue that can be solved quickly with SP1. -
Select the Utility Cabinet tool, settings. Go through the normal motions and select "square" door style and set to "recessed". Place the object and move to 3D view. The doors overlap the edge of the cabinet model by the same dimension as the rail/stile dimension for the door. If you change to "slab" style doors, this overlap goes away and you have the correct looking cabinet, but with the wrong door style. This happens with single swing doors as well as bi-parting. Images attached.







