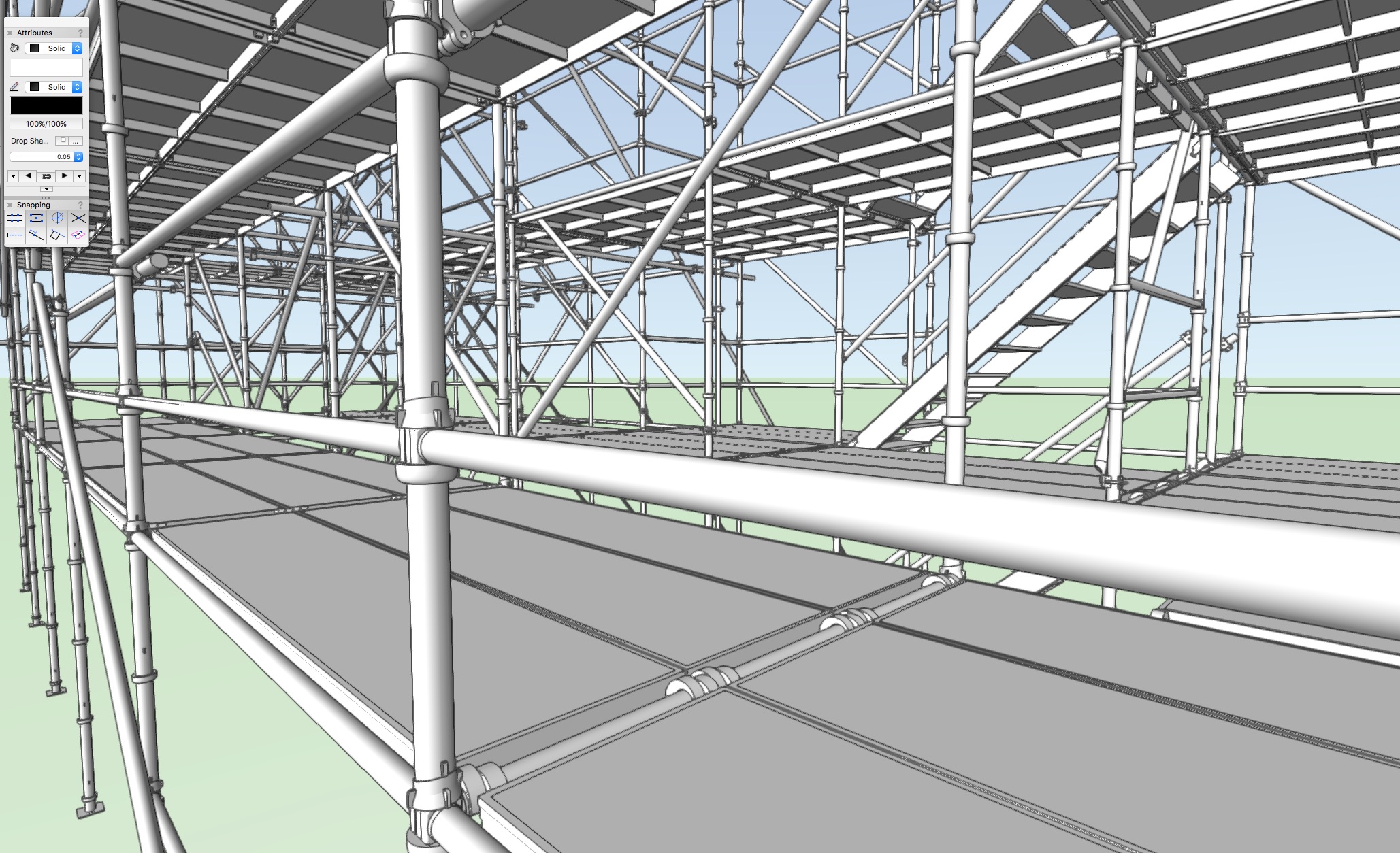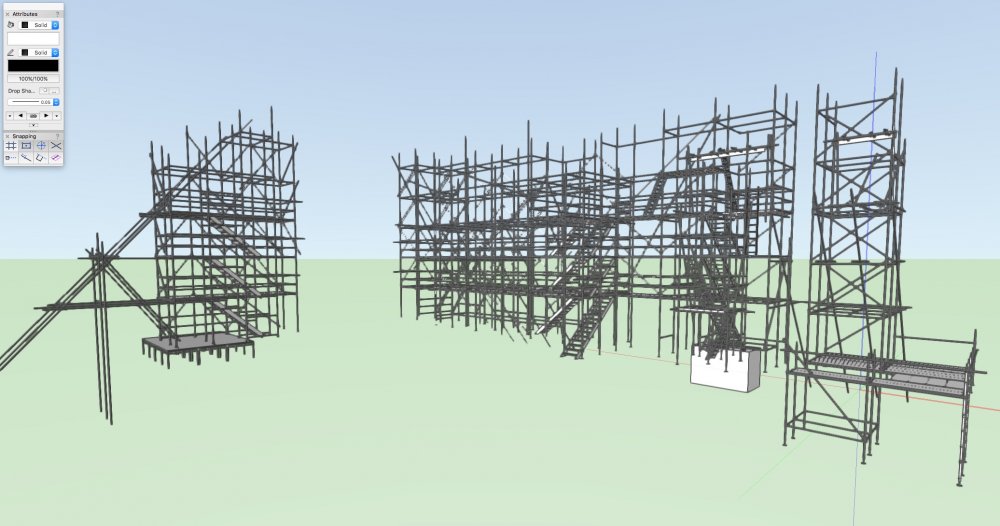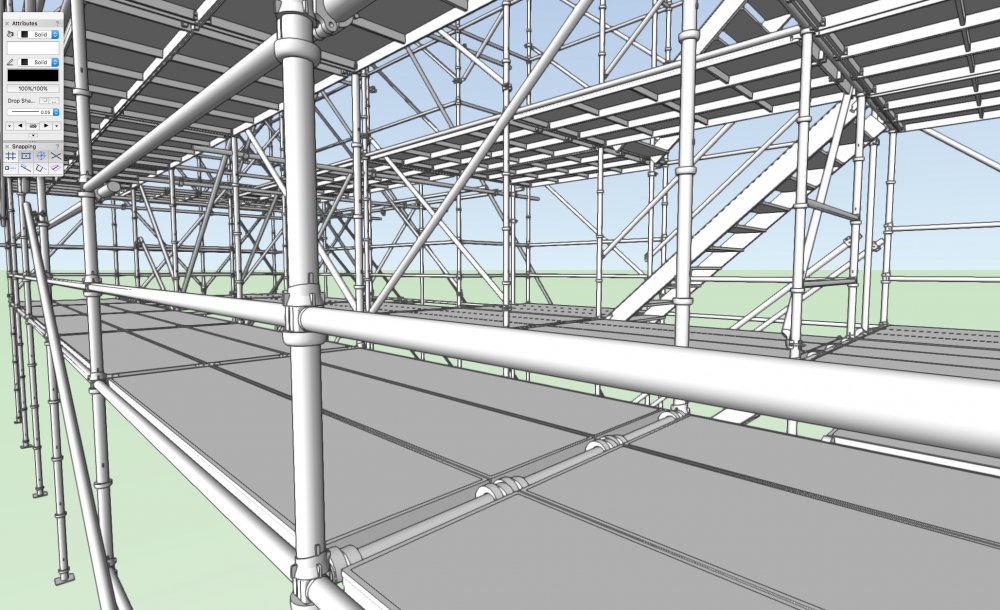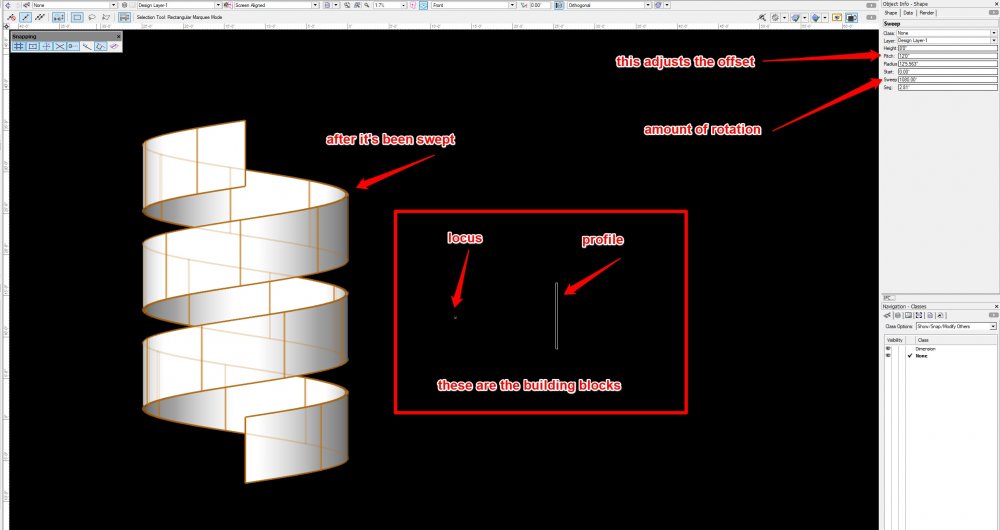-
Posts
542 -
Joined
-
Last visited
Content Type
Profiles
Forums
Events
Articles
Marionette
Store
Everything posted by EAlexander
-

Tutorial: Elevations and Sections from 3D for Film & TV
EAlexander replied to EAlexander's topic in Entertainment
Thanks Grant - I looked around your website - lots of nice drafting in there! In the example you show - I agree - live viewports all the way. However - that is just one view of one wall. What my training clients are coming to me with is a plate that has 5 walls on it and each wall has a plan, side, front elevations, one or two sections per wall and then some full scale details here and there. So one 36x42 plate could have 20 viewports per plate. On large shows or movies - there could be 10 of those plates in the overall packet. So what I'm trying to figure out is which is better - waiting for all those viewports to update and populate through the drawing - or using the convert to line method and putting the extra time into that process. There is certainly less room for error with live viewports - so maybe it comes down to hardware power. I don't think there is an overall right answer, and it is great to see different workflows and points of view. Thanks to everyone who has contributed to this tread so far. e. -

Tutorial: Elevations and Sections from 3D for Film & TV
EAlexander replied to EAlexander's topic in Entertainment
@B Cox- rasterizing is an interesting idea - never tried that out. I too have found lots of live viewports traditionally slow to work with in bulk - hence the convert to lines method I show in the tutorial. Does Rhinos 'Make2D' function create a hidden line render of sorts? And is that still connected to the original geometry i.e. does it update with revisions? I think what folks are trying to get away from is the idea that there are multiple steps to make elevations for each unit and then redoing those views for revisions. I do it so often and so fast that I don't even think about it any more, but I'm always curious to learn more - especially if it makes us more efficient. -

Tutorial: Elevations and Sections from 3D for Film & TV
EAlexander replied to EAlexander's topic in Entertainment
Ha - now I feel like the old guy on his lawn yelling at the kids to turn down that rock n roll noise.... I'm trying out all live viewports on my current project. It's not a huge set but a retail product, so the load is pretty light. I admit, it is really nice having everything update and making sheets with options is a lot easier. I'm using final quality renderworks as the background render and hidden line as the foreground, with the sheet layer set to 200 dpi and it seems a nice balanced look - especially with Ambient Occlusion turned on. Curious to try it on a really large project next. e. -

Tutorial: Elevations and Sections from 3D for Film & TV
EAlexander replied to EAlexander's topic in Entertainment
Thanks Wes - I appreciate it. Yes - all the renders are Cinema and Corona renderer. It's quickly become my favorite render engine. How do you lay out your elevations and show plates? Are you doing viewports for everything? I'd love to know how @Andy Broomell organizes his drawings too? e. -

Tutorial: Elevations and Sections from 3D for Film & TV
EAlexander replied to EAlexander's topic in Entertainment
Thanks Kevin - the tutorial was fun to do and I think I'll do more. I should have mentioned that my teaching is aimed at folks who have never done 3D before, young set designers just starting out, or older hand drafters, trying to get into VW 3d for the first time. I think I'm going to focus on some quick tips for getting started and up to speed. As for the workflow - I agree with your thoughts. I should revisit the viewport based workflow again. Most of what I do is locked up behind NDAs it's hard to share. Most of what gets build is also going to become the master model in Cinema4D for (tight) renders, so all the little details are there and that adds up fast in geo counts, but I'm sure you deal with this too. Curious to see how you can handle those larger models and keep the plates working. Maybe we could do a screen share sometime on an off day and compare notes. Attached are a few shots from Last nights JC Superstar scaffold system. This model strained everyone else's computers when I shared it - especially when you add in the crumbling scenery, truss and rigging, LX, and the Foy rigs. I often get DWGs from tent and staging companies with all the cross braces and turnbuckles and those are just killer. Perhaps I should be looking more at referencing to lighten the load, but I worry about issues with that for the amount of sharing and passing around the drawings have to do. Admittedly, I am a bit stuck in my ways and don't like changing workflows But you have peaked my interest enough to do some experiments. Thanks! -
Hi, I recently did a few classes on working with 3D in Vectorworks for Film and TV. I recorded a follow up tutorial on elevations and sections as a reference for the participants and I thought maybe others could benefit from this. It's recorded in VW 2018, but I think if you have 2015 or higher, the techniques should all be the same. Probably even earlier versions too. This workflow came out of a lot of discussion and trial & error at NYU when I taught there. We were finding that having viewports for all our views and sections was too much of a strain on the processors (even with saved cache) and on a big show made the files hard to use - especially on smaller computers and laptops. It makes for some more work, especially with revisions, but once you get the workflow down - it is very fast. I've been working this way for years on shows like the Super Bowl Half Time show and the 2016 Democratic National Convention. Feel free to ask questions, and of course, comments and critique are always welcome. I've taught a lot of Vectorworks classes, but this is my first tutorial, so take it easy -evan
-
I agree with Mark - getting comfortable with the polyline tool is key for this kind of stuff.
-
Trace off with the circle tool will also give you circumference in the OIP.
-
Look in the upper left corner of your viewport. There are three different modes to the Section tool: Disabled Interactive scaling Mode Single Object Interactive Scaling Mode Unrestricted Interactive Scaling mode I think you are in Single and you want to switch to Unrestricted. EDIT: I see now you are running 2015 - the names might be slightly different, but the functionality should be the same. e.
-

Plotting Service Near New York Penn Station?
EAlexander replied to Pat Stanford's topic in General Discussion
A little south in Union Square, but easy enough on a fast subway hop. Ever Ready has been printing and plotting Broadway shows for almost 40 years. You can email the files in advance. http://www.everreadyblueprint.com That said, I'm sure you can find something closer. Just tossing this out there. I used to do blue lines of hand drafting there. -
I get this in Open GL sometimes when there is overlapping geometry, Are their stacked duplicates in those areas?
-
I always have my students start with the 4 basics of Modeling: Extrude Extrude along path Sweep Lofts Understanding those 4 principles first will give you a great base to work from. From there you have to analyze the objects that you are trying to build and break them down into smaller parts and then see which of these 4 principles will best serve you in getting to that goal. Understanding screen plane vs. layer plane will make the process easier as well. e.
-
Any hidden geometry? When this happens to me, I'm usually inside another object without realizing it
-
Hey - with no disrespect, can I ask your system specs.... Because that doesn't look like too complex geometry...? And what LOD is your open GL set to? I always forget MBP for operations like this. A good solution.
-
I always make a second extrude and use solid subtract - making sure to check "retain subtracting object" (or whatever the exact wording is....) If the shapes are really odd - make a duplicate of the original - make an oversized cube and then run Intersecting solids and keep the part you want. Then use that to solid subtract from the original. You could also so this with the 2D portion using either clip surface or Intersecting surface. Does that cover what you are after? e.
-
@barkest anywhere online we can see your work? Curious about your workflow. I use Cinema and Corona, but have tried Arnold and liked it - Autodesk is a no go for me. But still curious to see what your doing with it from VW geometry. Sorry to hijack the thread.
-
I would sweep a rectangle around a locus and offset the pitch of the sweep. Distance from profile to locus should be the Radius of your overall curve. The SEG field will let you adjust how many profiles are used to make the sweep - so you can adjust the "resolution" of the sweep. I believe this number changes based on what your 3d settings are : low, medium, high, very high - but you can dial in any number you want. Lower number= more profiles. Trim to fit as needed.
-
That works - thanks Jim! e.
-
Hi @JimW- looks like search is broken. Search for 'Extrude' is giving me zero results I was trying to find something else common with no luck, so I tested some key phrases and I'm getting nada. Chrome Version 62.0.3202.89 (Official Build) (64-bit) on OSX 10.11.6
-

OpenGL Enhancements
EAlexander replied to PVA - Admin's question in Wishlist - Feature and Content Requests
I wish there was a better way forOpen GL to handle intersecting Geometry. I understand the conflict of two objects occupying the same x,y,z but many of my open GL renders and quick presentation graphics get messy because of the garbled looking effect I get at overlaps. I don't know if anything can be done, but just tossing this out there. Oh and please add an AO checkbox from Lighting options to the Open GL menu. e. -

OpenGL Enhancements
EAlexander replied to PVA - Admin's question in Wishlist - Feature and Content Requests
+1





