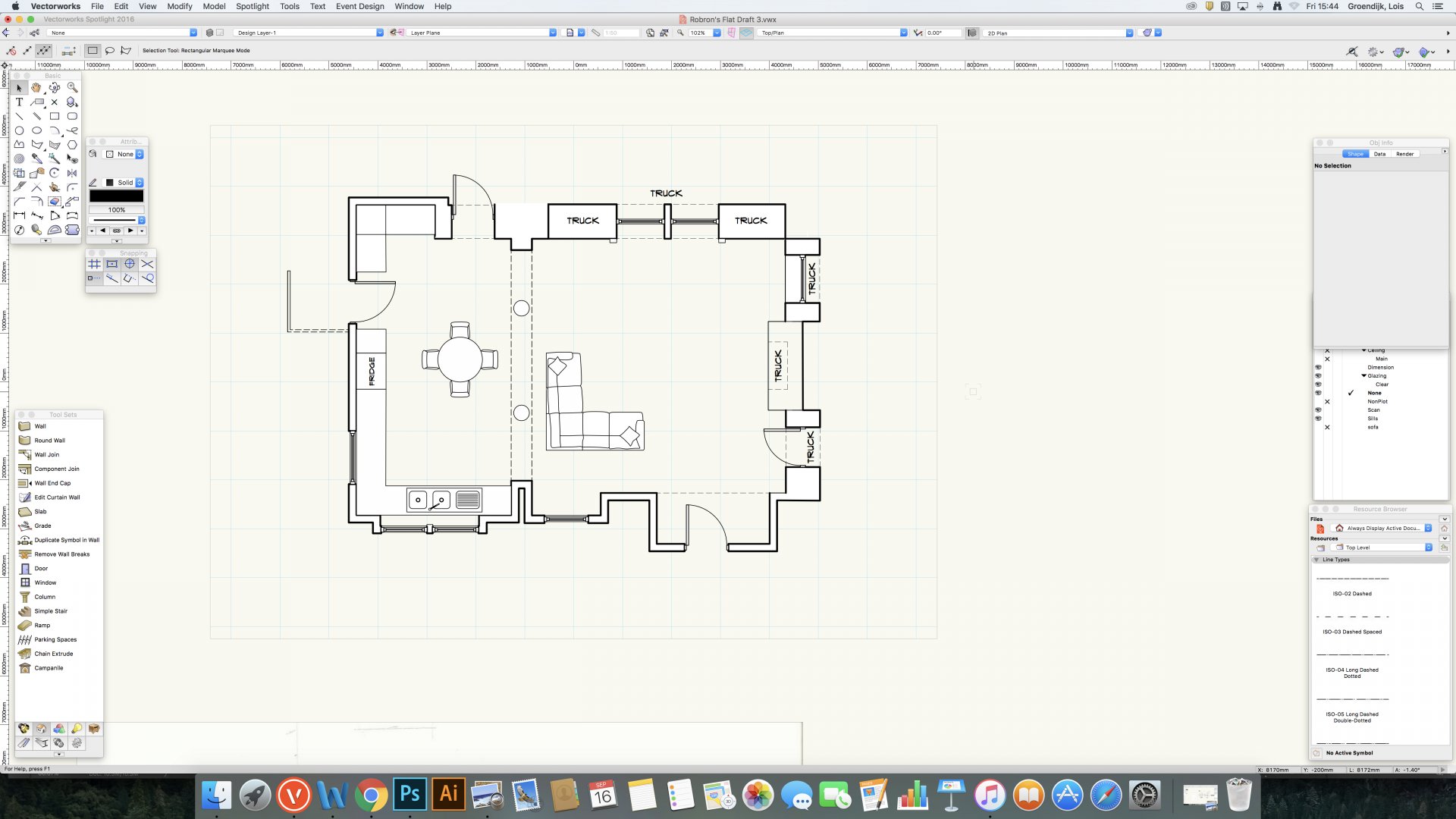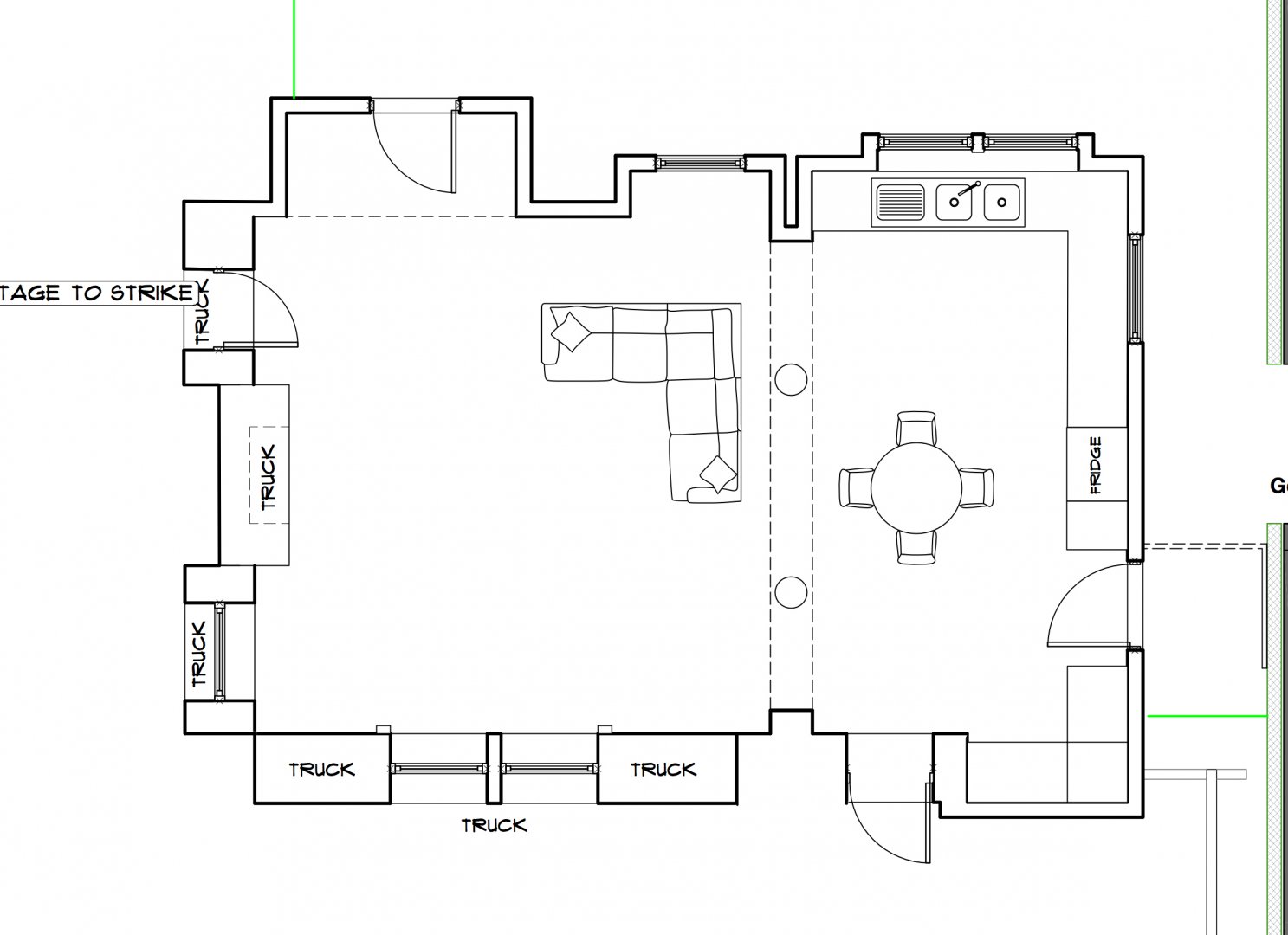-
Posts
57 -
Joined
-
Last visited
Content Type
Profiles
Forums
Events
Articles
Marionette
Store
Everything posted by lolo66
-
Hi Zoomer, Thanks for you reply, I've checked my settings and the 'use textures at creation' has been ticked. Thank you Wes, I will attach a small file. Can I also ask how to give the door the same wood texture as the window and door frame? Thanks! Lois Yeadon_Bank_test.vwx
-
Hi Wes, I've just made a new class for the glass and set it to clear glass. However, the glass in the door didn't change (see attached image.) Thanks, Lois
-
Hi, I'm trying to change the colour of the glass in my door- it's stuck with the generic opaque turquoise coloured glass. However, I have changed the glass class to glass-clear and it's not changing. Another door of mine is set to the same clear glass class and it's doing as its told. Can anyone shed any insight? Many thanks! Lois
-
That was it, thank you!
-
Hi, I've done a very basic 3D model of a table to be built and i've placed a viewport of the 3D model in open GL render mode but the quality is really low. I've selected 'background render settings' and set the mode to 'very high' but it hasn't really made much of a difference. Can anyone help? Thanks, Lois
-
Im working in spolight. I only have fundamentals or spotlight as an option on my software. I'll have a go with editing the current workspace though. Thank you!
-
I have VW 2016 and i'm trying to place a spiral staircase in my set. However in the tool sets the icon reads 'simple stair' instead of 'stair' and there doesn't seem to be a spiral staircase option within it. Could anyone enlighten me please? Many thanks! Lois
-
I need to draw up some panelling (pic is attached) and I have a space of 1824 x 1510mm to fit it into. Is there a tool in Vectorworks that will make my life easy working this out? Many thanks! Lois Scan_Groendijk_ Lois_20160923-115922_0994_001.pdf
-
Hi all, Is there a way to copy a Viewport that's been annotated on a sheet layer to another Vectorworks drawing. I'd like to copy my viewport of a set over into a large studio plan as it's been annotated and is ready to go. I can't seem to find a way around this but I hope there is one! Many thanks! Lois
-
Thank you both!
-
I am trying to use custom selection in order to update all my viewports at the same time (i've read about this tool from a blog online) So i've gone to Tools- Custom Selection and selected 'Create VectorScript' and then clicked criteria. But when I click the dropdown to choose 'Type,' it doesn't allow to to select it. I want to enter 'Type is Viewport Sheet Layer.' Does anyone know why the 'type' option is greyed out and not allowing me to choose it? Many thanks! Lois
-
Ah that's done it, THANK YOU!
-
-
-
Please help! I'm trying to get this drawing completed...I've drawn a plan on a document and then copied it over to the studio plan but there's an issue....There should be dotted lines indicating the header of the door but it's copying over with solid lines for some reason. It was fine before. Can anyone shed some light? Many thanks! Lois
-
Hi Tom, Yes I am creating my section viewports from a 3D model. Perhaps it is easier to draw the interior elevations in 2D then, if the builders are wishing for complete extended elevations- I shall have to consider that. I believe I read on the German forum that Rhino is able to do this but I don't use Rhino software so can't say for sure. Hi rDesign- it seems a very longwinded way to do a viewport for every tiny section of wall but I suppose at least it can be done this way. I have built up a long wall of true elevations using this method. Thank you for your replies- at least I know now!
-
I've had a look on the German VW's forum and it doesn't seem possible sadly
-
Ah I see-, it makes sense- wand=wall and abwicklung=unrolling- so yes that's exactly what I want to do. What do you mean by use of spaces? I'm not knowledgable of that technique. Thank you!
-
Thank you for your reply. I've had a look but I don't think that's what i'm looking for. (If you mean Advance Section Properties- Extent) I want to create extended elevations as the builders here in the UK prefer to work with extended elevations over true elevations (I don't know if it's like that in the US!) So every recess is flattened out on the page. I've googled it and I can't seem to find any information about it so i'm thinking that perhaps it's not possible?
-
Hi all, Is there a way to draw extended elevations on VW 2016? Thanks, Lois
-
Aha I realised what I'd done wrong now. Had tried the method above from Jim W but hadn't set Use At Creation. Thank you for your help!
-
Would you mind telling me how I set a class transparency? I've looked online for help and i've read that there's an opacity setting in the attributes palette but I can't find it. Thank you, Lois
-
I tried subtracting solids from the wall- so I cut a hole for the window so I could get my angled walls too but it seems to take away the normal function of the wall so it acts like a normal 3D shape now. So when I try to add another window to the wall it doesn't snap into the wall but just sits on top. So i'm guessing that if you mess with walls by cutting shapes out of them, you take away their 'special wall functions.' I've added another file if this message makes no sense! Would you mind explaining what you mean by 'adding extrudes?' Thank you for your patience! Lois Angled Wall Test.vwx
-
Whenever I try to 'grey out' a class, for example (and i've linked an example vw doc) when i'm tracing over a scan and I want to grey the scan out so it's easier to draw over, I just get a box with an X in it when I select the grey icon. I know it's probably something really simple but i've tried googling the problem and haven't found a solution yet. Thank you! Lois ROBRON'S FLAT.vwx
-
Thanks Tom! I'll have to look more into that. I've never created my own symbol before but I know it's the next step in my learning of the software.






