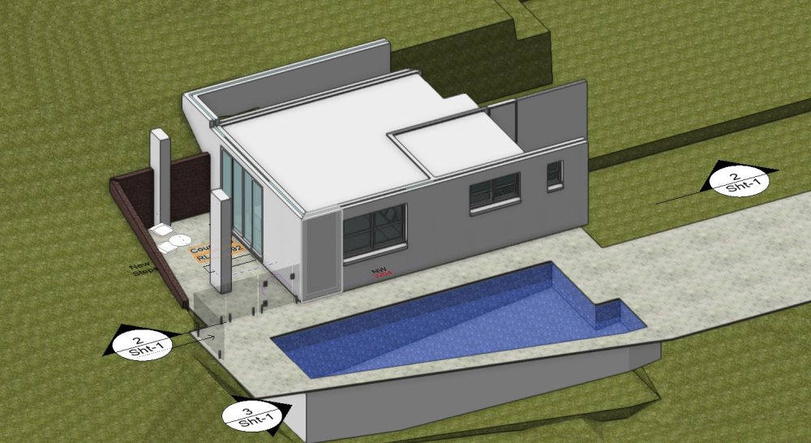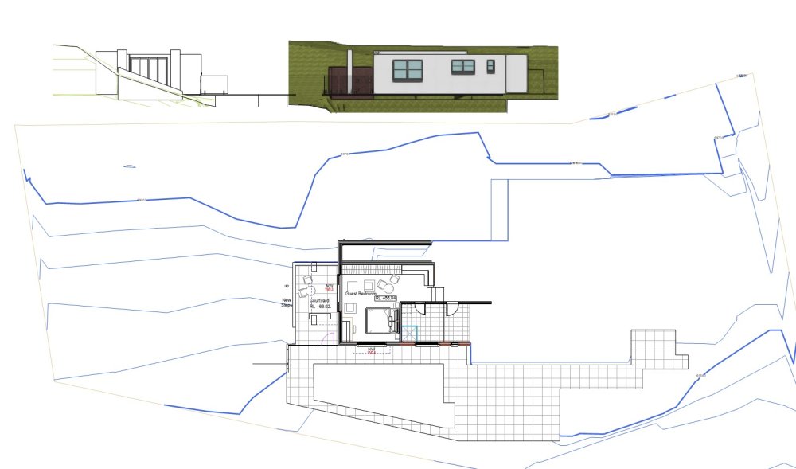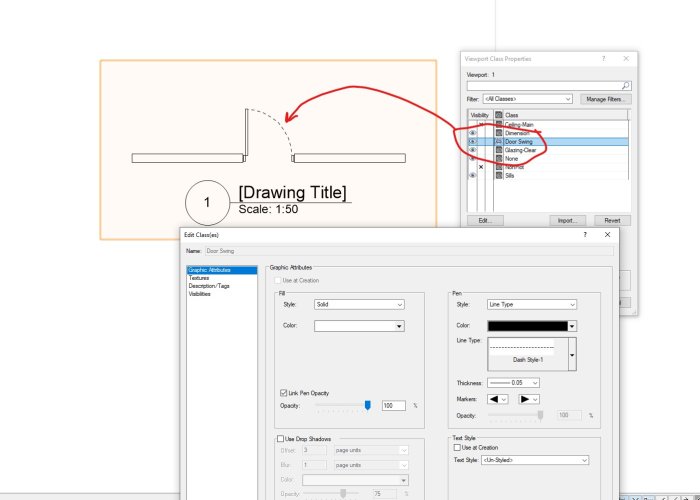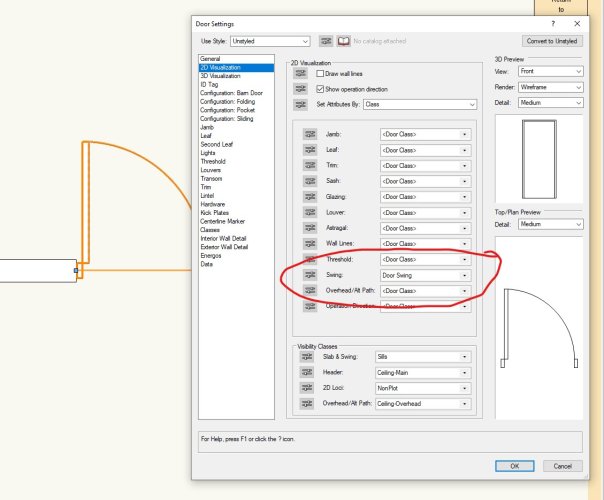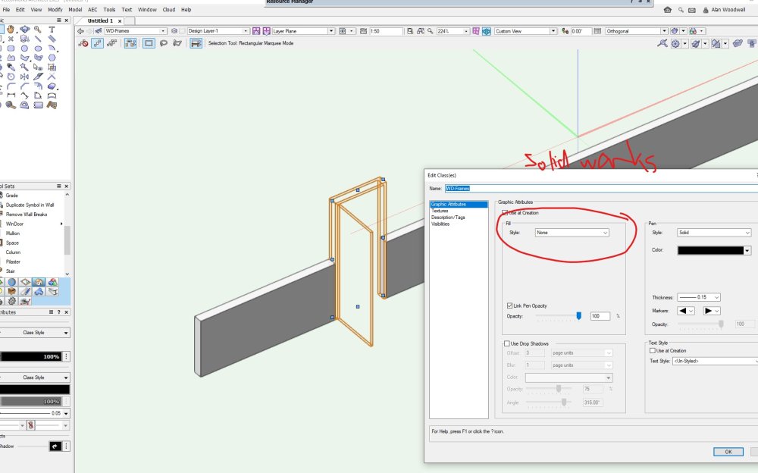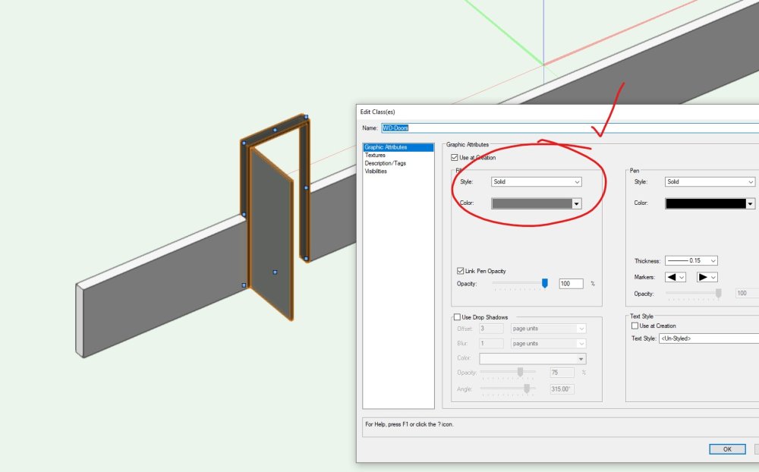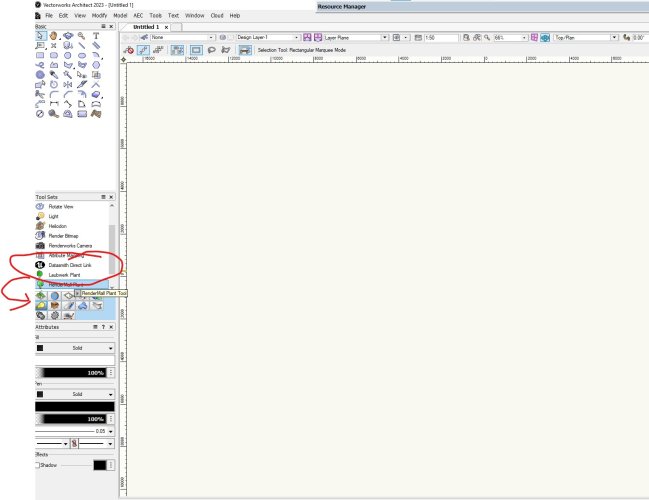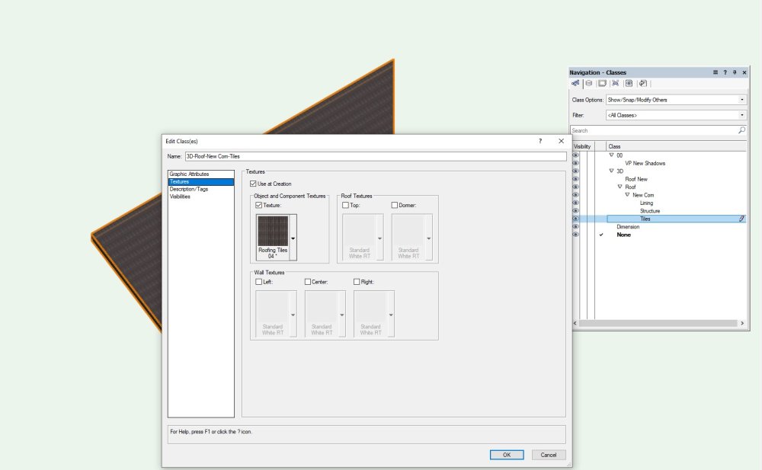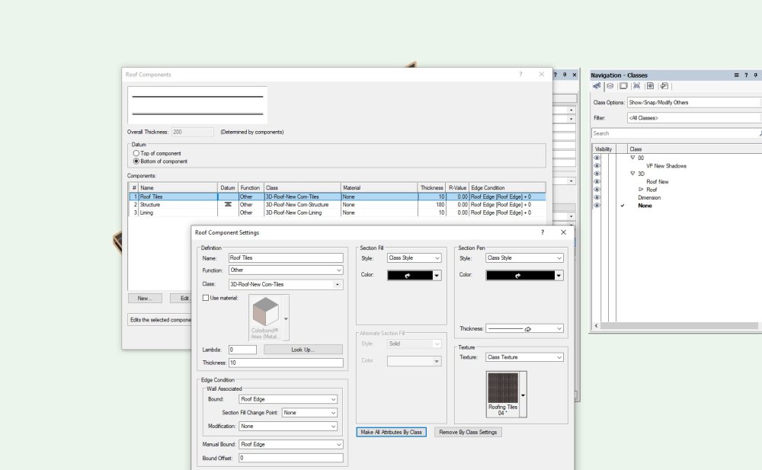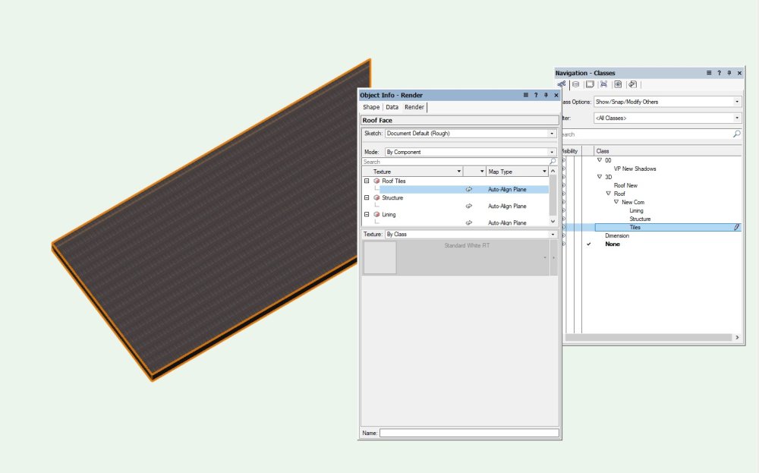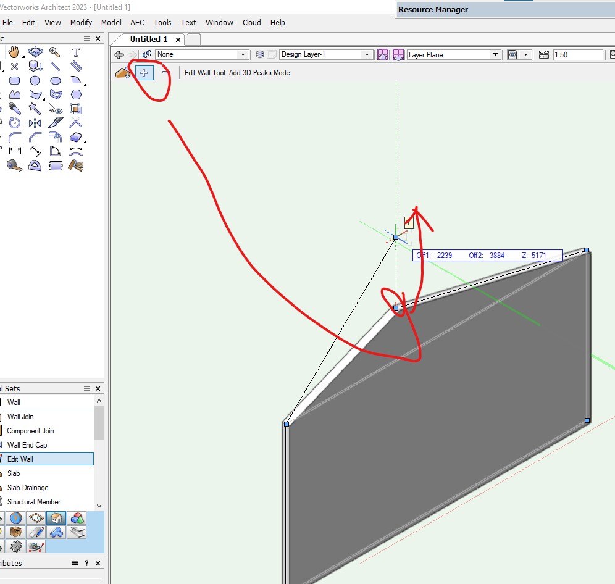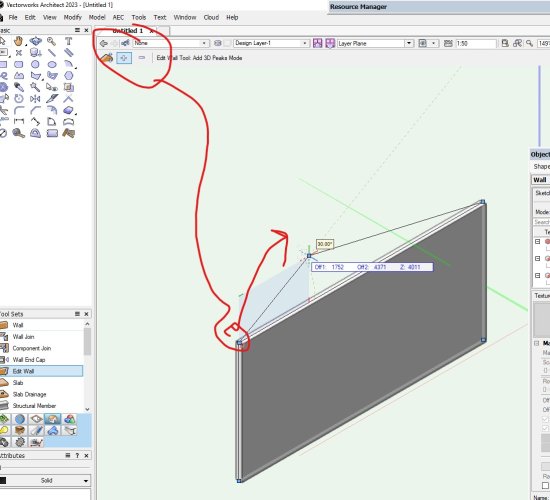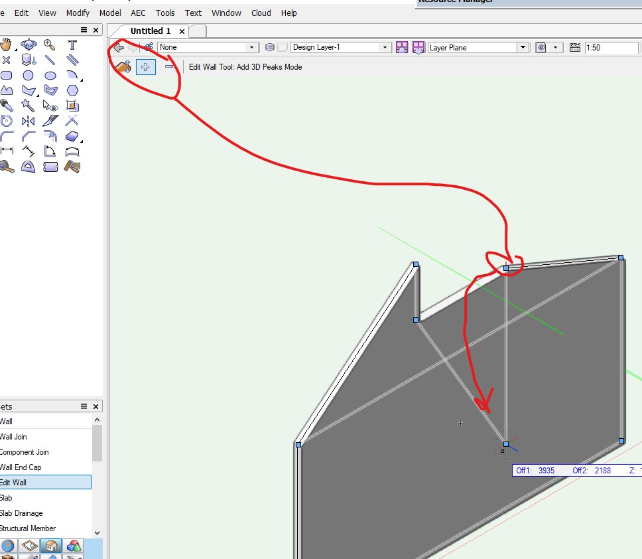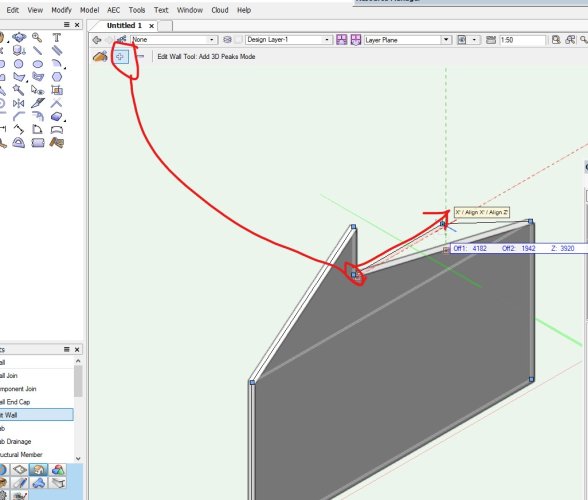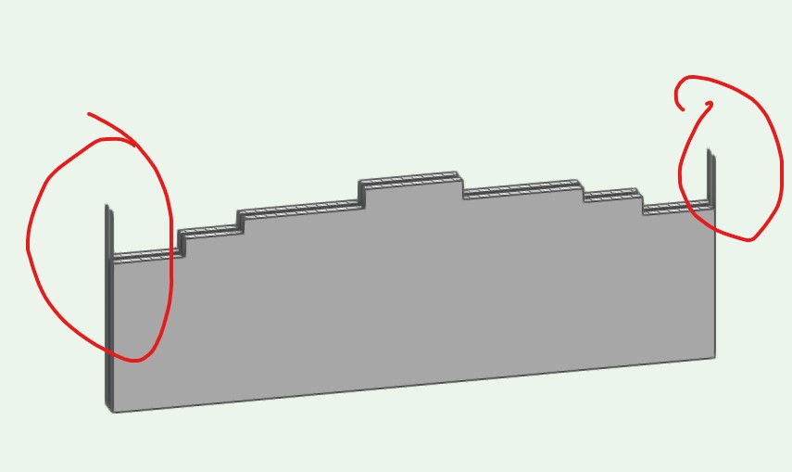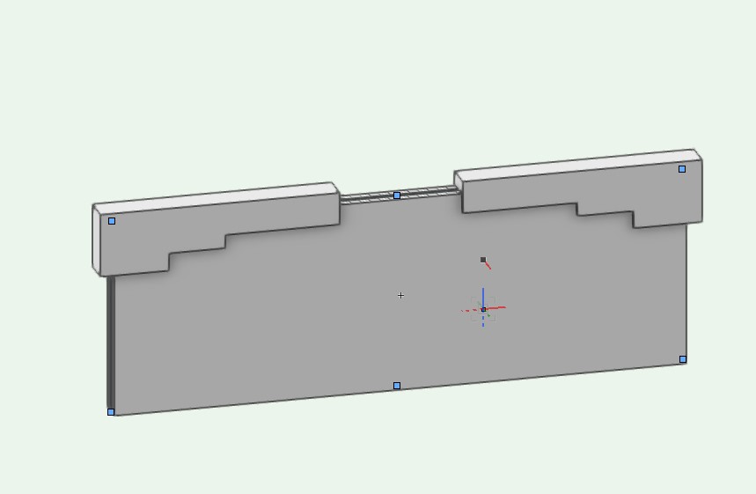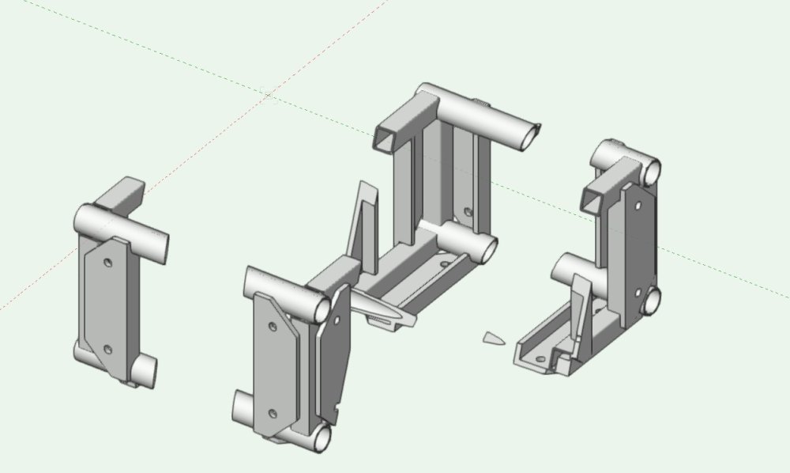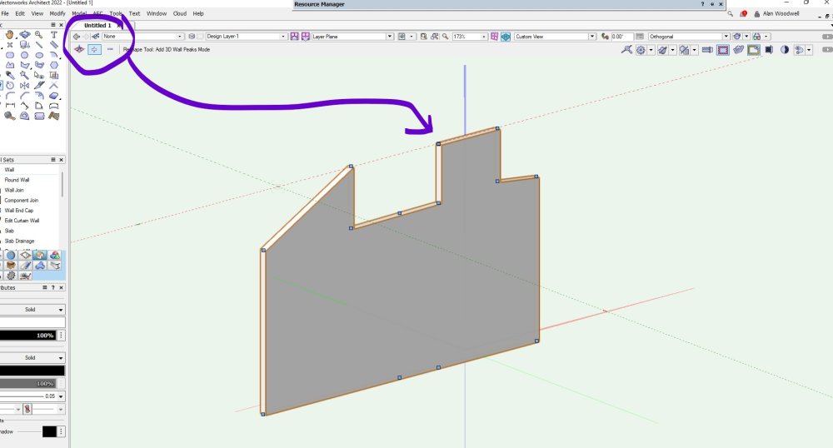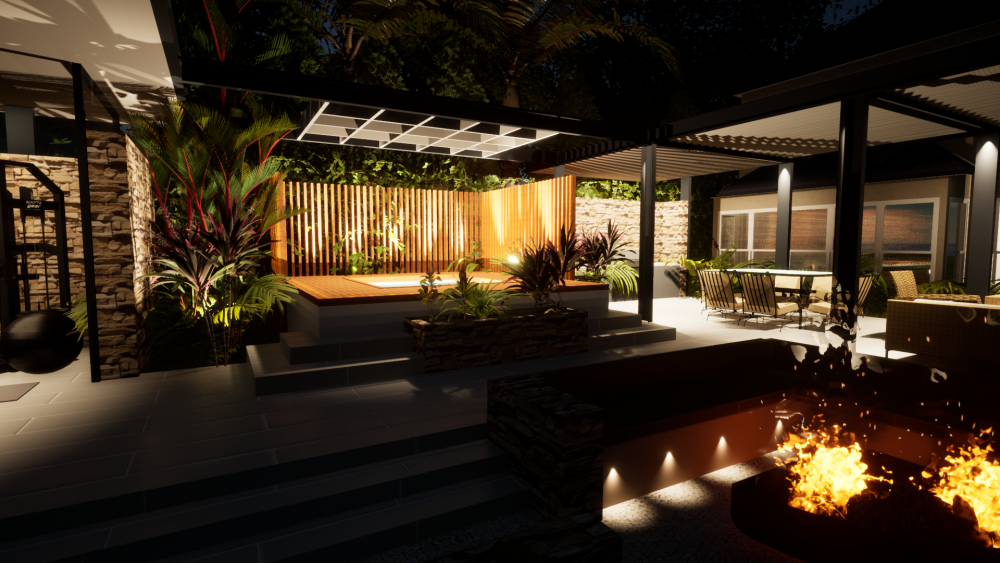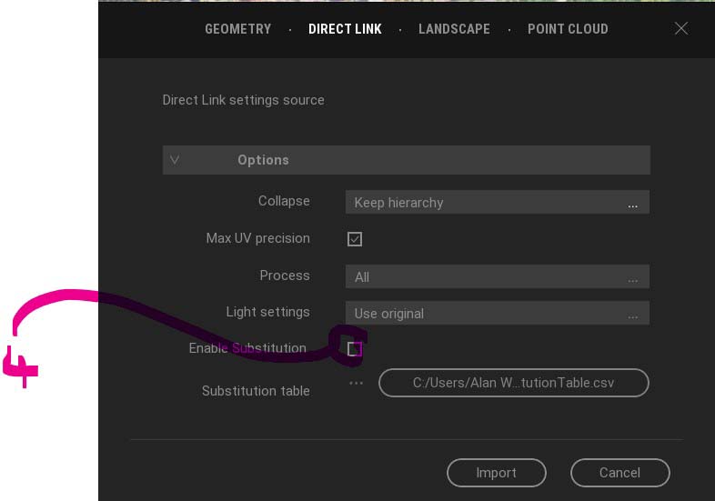
AlanW
Member-
Posts
3,392 -
Joined
-
Last visited
Content Type
Profiles
Forums
Events
Articles
Marionette
Store
Everything posted by AlanW
-
We always work the 3D model. it allows you to draw all the elevations automatically. change one thing on one facade and all the other elevations change. We even model the downpipes. Your floor plans are already 3D if yo set your levels and wall heights. No way 2D elevations, this is dark age stuff. Sorry but you will be better off in the long run going down the 3D path. Persist and you will be rewarded.
-
@Ramon PGHi Assume you are not using windoor, all the components are set to <door Class>. if you make a new class called door swing and change the class in the Door Settings you will be able to change it in the viewport. Door leaf closed??? may have to draw a swing separate. Will look further into it. HTH
-
@Eric MarinHi see attached Open DP script to see extrude along path. HTH 1254008156_DPby2_001v2017.vwx
- 7 replies
-
- 1
-

-
- extrude along path
- structure
-
(and 2 more)
Tagged with:
-
@jmhanbyHi Download my last file and view all the setting and see if they match your classes and settings as per my images. One wrong and nothing works. HTH
-
-
@Chris Fleming https://forum.vectorworks.net/index.php?/topic/103729-datasmith-not-working-with-twin-motion/
-
@jmhandy i notice you using by object, best use by class and make sure your roof components are by class and the classes are set correctly. HTH Roofv2022.vwx
-
@ShortnortHi, so you double click on top of the wall and you get nodes. hit the + and you can click on one of the nodes and it will drag, so just keep ding this, yo can do it by typing in distances also. HTH
-
You could always use the create wall recess, But VW appears to still have the problem where it can't close off the end part of wall even though the extrude goes past the end of the wall see attached. 
-
Cutting a Generic Solid with Split Tool Seems inconsistent
AlanW replied to stayathomedad's topic in General Discussion
-
Thanks, I don’t mind but it’s annoying a few work colleagues
-
i How do you disable the VW2023 homepage from appearing everytime i open VW??? Thanks in advance
-
@PvWarch Hi, there was no node for this so i had to make my own. see file attached. HTH Alan Curtain_Wall_V010_v2023B_v2022.vwx
-
-
Thanks Pat, Been a long time since i played with this. If you run the line without the ungroup you get a group not a line that's why i figured i need to ungroup it. mmmmm.
-
hi, does this node not work or am i missing something? Ungroup.vwx
-
Still amazed at his program so simple to use. See example you have to look hard and is it a real photo or a Twin motion image. It a simple TM Image.
-
So all sorted simple process just have to wait a bit for the links to lock in and generate. I was impatient. 1 Set preferences, 2 export file, 3 open Twin Motion then sync with 3. Go Twin Motion and you should see 4 after you sync and open. You may have to click on the enable substitution button if open is greyed out. Good Luck
-
Hi all. I cannot get VW and TM to sync via Datasmith. Occasionally it works. I have followed al the guides and Johnathan Reeves and VW videos.etc. Can anyone point me to a clear work flow to get it to work Please? Arghhhhhh!!!
-
Gosh thats expensive for program. We use Twin Motion, easy so to use and inexpensive for a perpetual licence Paid half price for perpetual at around 450 Aus$ currently its $790 Aus for a perpetual with all upgrades. Amazing program simple to use and present in VR. Cant fault it, you need a state of the art computer to run it efficiently at high resolution. Vectorwork works well by either using C4d or datasmith. Its base off the Epic gaming engine so everything is amazing and you can provide clients with a link to see their presentation in in 3d on their ipads with a simple link and uses google and no special program. Try it out for free, cant go wrong. By the way i don't sell it just a user who loves it and so do the clients.
-
I go VW to Twin Motion for all 3D pesentations, was using C4d Export but now using Datasmith. Amazing realism and on real time rendering/animation.
-
Can I stop VW re-rendering everything on PDF export?
AlanW replied to line-weight's question in Troubleshooting
I will do a screen shot of the viewport and place it on the sheet. keep and move the real viewport to the side, this way small changes that don't appear in the viewport dont matter. Update when needed. -
@mjm Hi, the ribbons is a simple extrude along path, draw looking at the side of present. Make sure you move the profile and not try to move the line to get it to sit around the edge. copy one ribbon and use 3d deform tool to get the shape you want. Merry Xmas
-
Hi I want to have a polygon and simply draw another crossing the first and auto add or subtract like Photoshop. Can i do this without selection both and adding surface???


