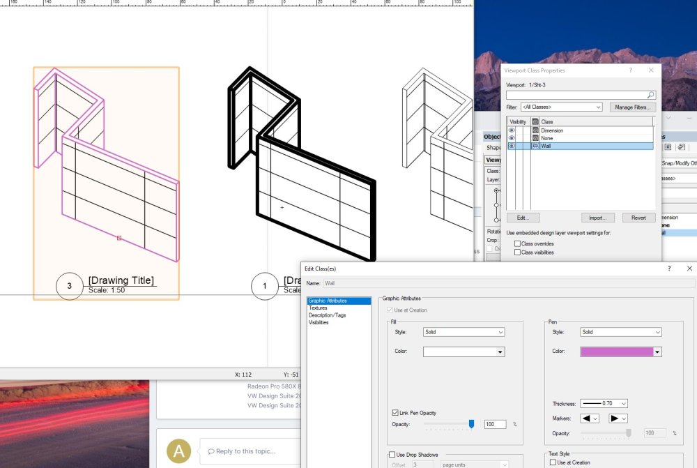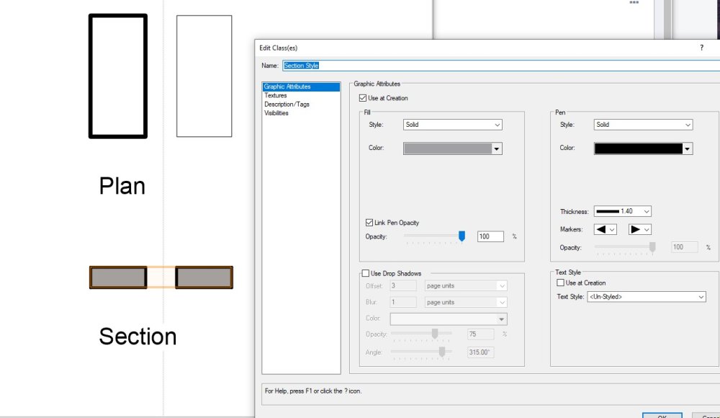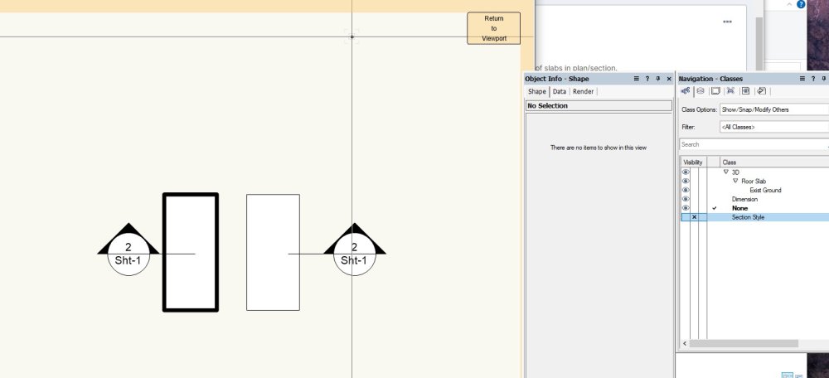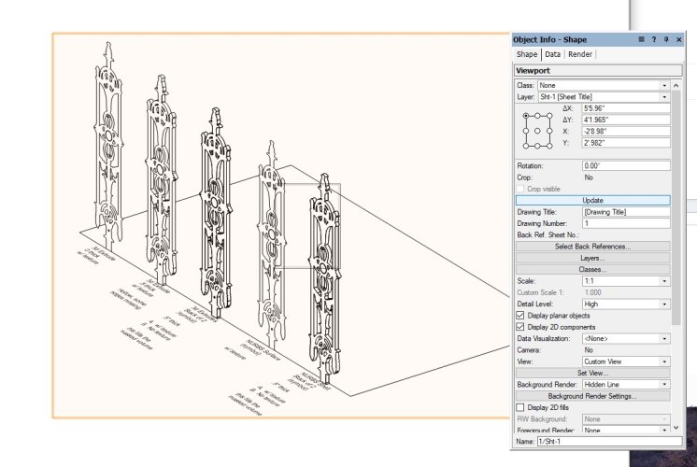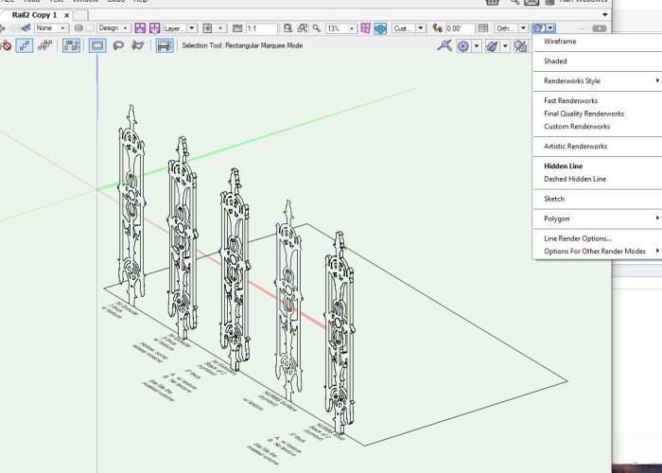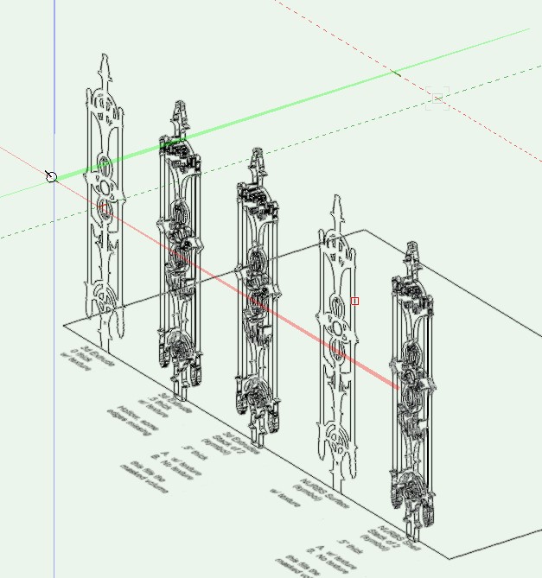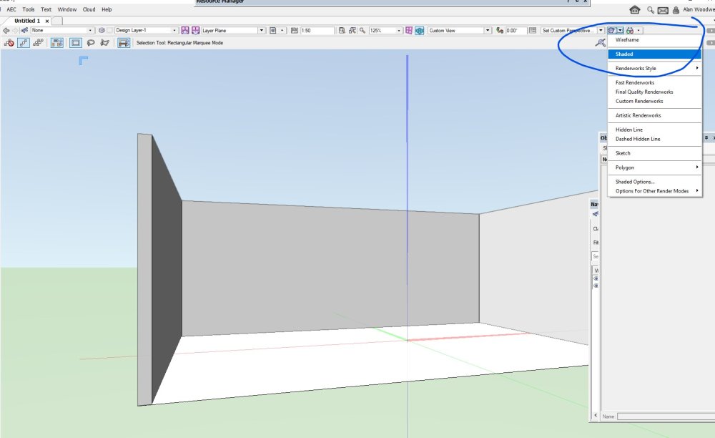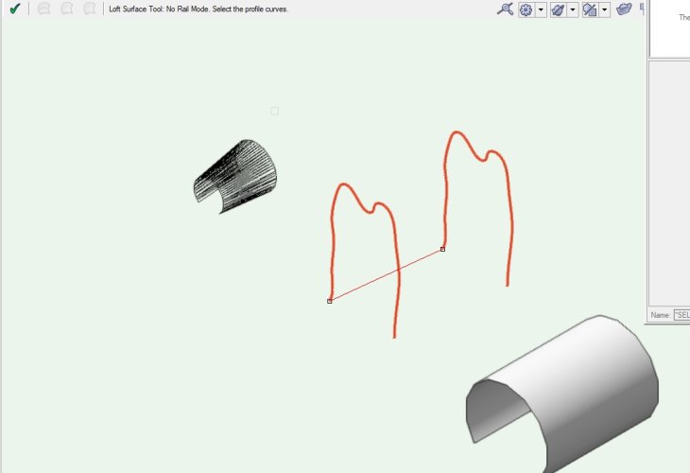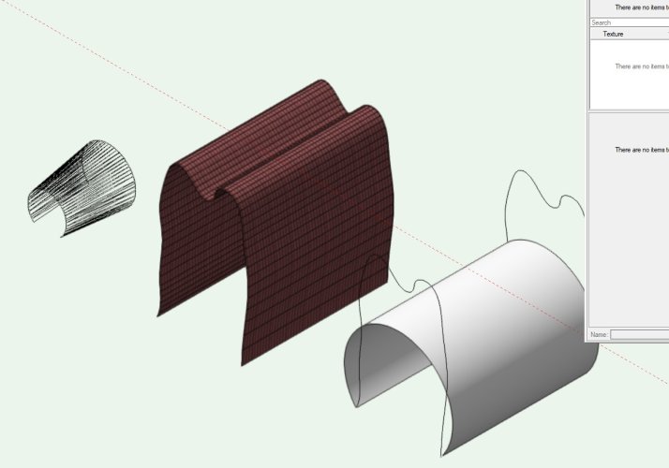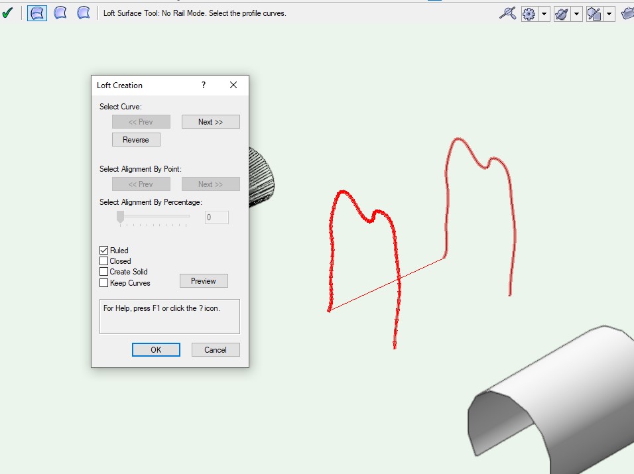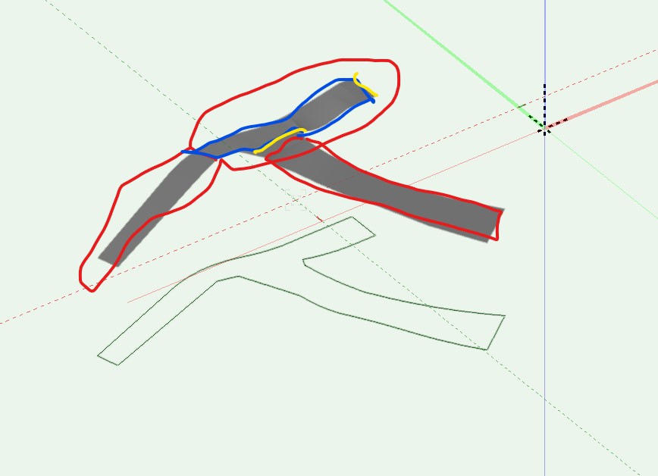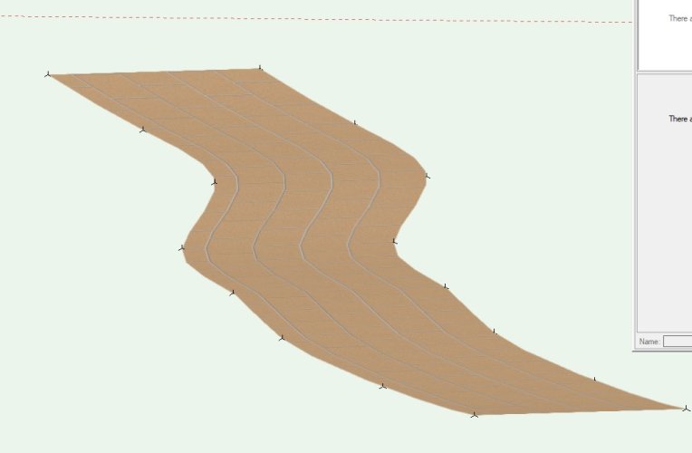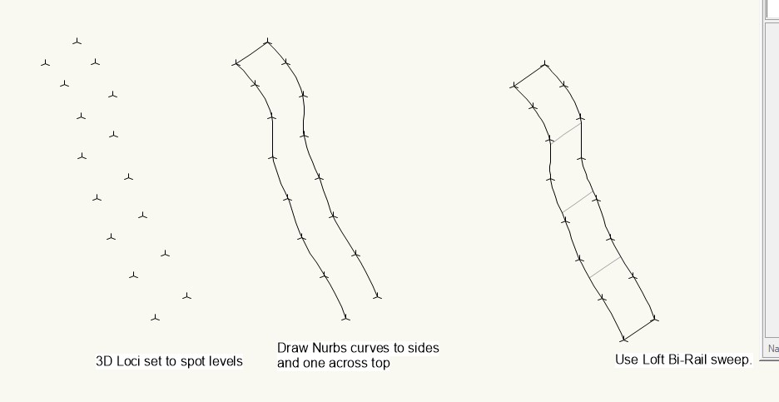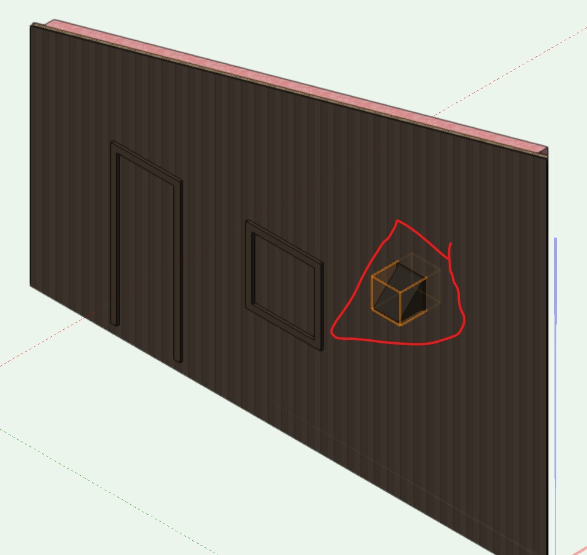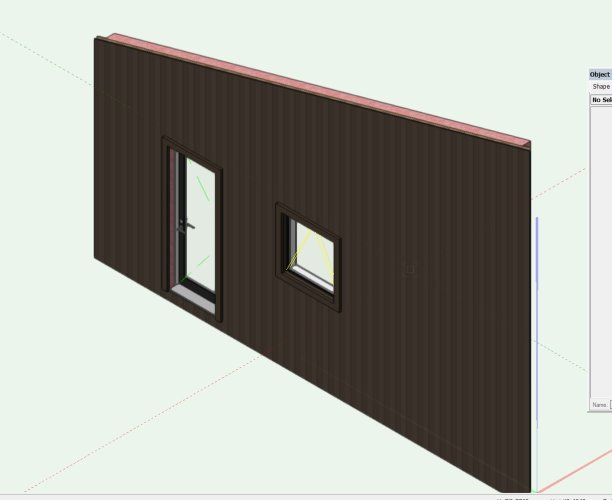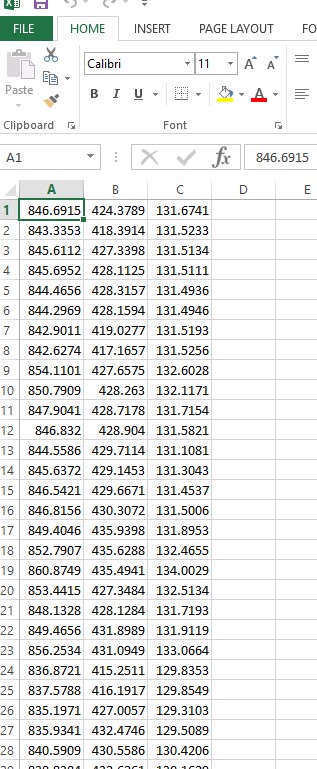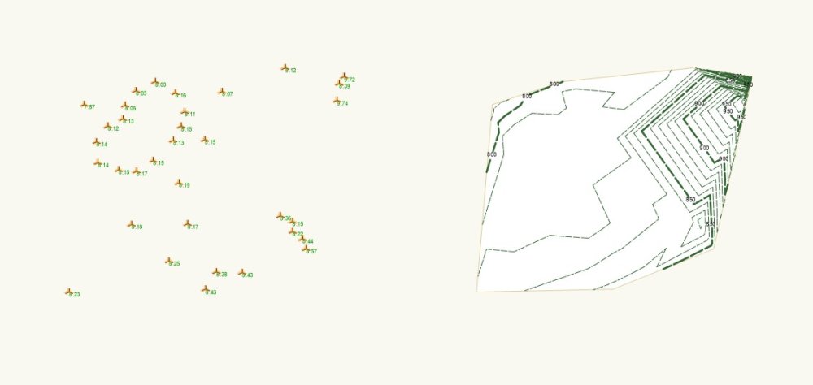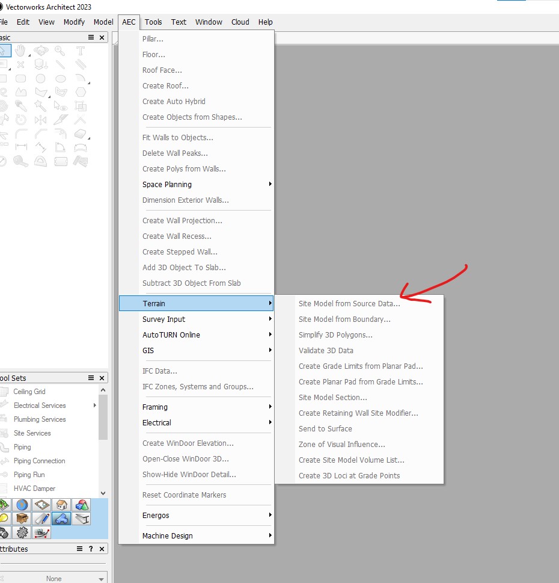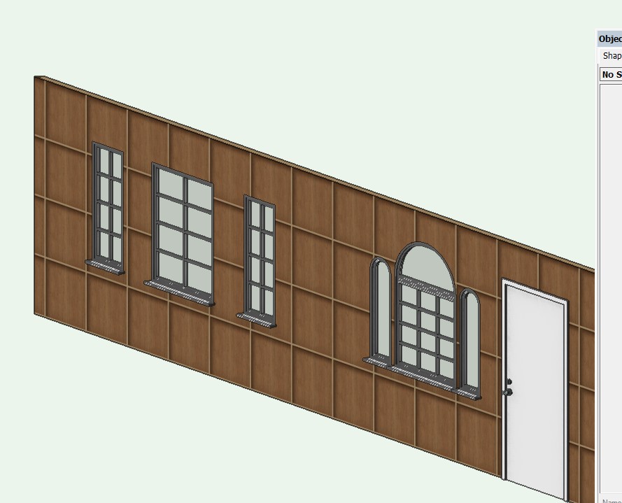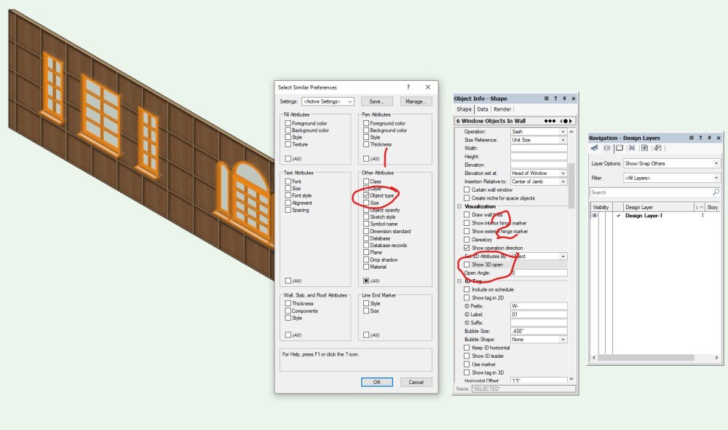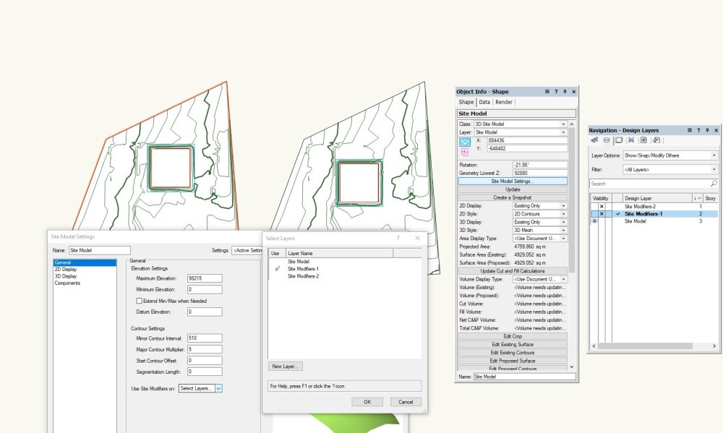
AlanW
Member-
Posts
3,392 -
Joined
-
Last visited
Content Type
Profiles
Forums
Events
Articles
Marionette
Store
Everything posted by AlanW
-
@SuuellaHi Not sure if this is what you are after. Change the class through the viewport. Same wall copy viewport.
- 14 replies
-
- lineweight
- wall
-
(and 2 more)
Tagged with:
-
Different line thickness of slabs in section and plan
AlanW replied to Flippps's topic in Architecture
-
@ShortnortHi not sure if there is another option but i usually duplicate a viewport and crop on without the bubbles and the other with just the bubbles and move them together. HTH
-
@Kevin McAllister Did a hidden line render in design layer and sheet layer and still no issues. VW23 & PC 1137670958_Rail2Copy1.vwx
-
-
Hi, Evertime i open 2023 it tells me that the Library Catalog is out of date. Even if i close and it and reopen it askes the same question, Can this be overridden and not asking everytime i open a file.
- 1 reply
-
- 4
-

-
Hi If you export a .kml file and give it the easting, northing and height then click on the file it will open in Google Eath and fly to your site with the building on it. HTH
- 6 replies
-
- 1
-

-
- sitemodel
- siteanalysis
-
(and 1 more)
Tagged with:
-
-
Hi I there must be something wrong with they were originally drawn. Convert to 3D polys and then back to Nurbs and works fine.
-
@@BJRobinsonHi, I had do do this in sections marked in red, one on left, one on right then top right had to draw new nurbs where i marked yellow in attached. yo have to compose each of the side lines also. drive_v2018.vwx
-
@BJRobinsonHi many ways to do this but here is one i use a lot. Lofting. HTH See attached Ramp_v2022_v2023_v2018.vwx
-
Doors and Windows not Creating Holes in Walls
AlanW replied to Anelisa's question in Troubleshooting
@Rdesign2000hi i have provide an issue to VW with a similar to this where wall breaks were causing a problem. if you delete the wall vent that has a wall break attached the windows fit to walls.- 100 replies
-
- window tool
- door tool
-
(and 1 more)
Tagged with:
-
Solid Additions not showing up when file is referenced?
AlanW replied to techdef's question in Troubleshooting
@techdefHi Have all you exrefs been updated to 2023? and brought upto date?? in the main file. -
@burgcjAnother simple way to create a site model is ask the Surveyor for a .csv file for the terrain which has the the Eastings and Northing and relative level as an excel spreadsheet. See attached, this makes life easy and surveyor has this data and shouldn't cost any more to get. HTH 1520788383_ModelfromCSVfile.mp4
-
@burgcjHi if you select the locus they are 3d and then go AEC / Terrain / Site model from Source data and you will get a 3d model. see attached. Not sure if this is what you were after??
-
@db535Hi you can always save the view so you can come back to the set angle. not sure of any other way. will look.
-
@SLDHi I used xrefs for the actual autocad file so i could move the xref viewport and as changes occurred in the CAD file i could just substitute it on the design layer. Don't move the original on the xref only move the viewport on your design layer . HTH
-
Doors and Windows not Creating Holes in Walls
AlanW replied to Anelisa's question in Troubleshooting
@Anelisai i find this sometimes, if you double click on the window in 3D and then close the dialogue the window corrects itself. It regenerates the script as i understand. If you set the selection tool to object type and select all the windows and doors then in settings set open in 3d and all the windows should go into the walls. then set to closed in 3d again and all should be good. HTH Also i notice the wall becomes one and not all sections.- 100 replies
-
- 1
-

-
- window tool
- door tool
-
(and 1 more)
Tagged with:
-
@twkHi seems to work now. i didn't have the tick on the design layer for the site modifier. Saved as 2021 cant check. will put a 2023 one down also. 2041461386_SiteModifiers.vwx 1589402315_SiteModifiersv2021.vwx
- 17 replies
-
- site model
- dtm
-
(and 2 more)
Tagged with:
-
@twk Yes so i changed it to set by visible layers only it works must be a Bug dare i say
- 17 replies
-
- 1
-

-
- site model
- dtm
-
(and 2 more)
Tagged with:
-
@twk Hi yea i just set one up and cant get the side modifiers on the other design layer to affect the model on the other design layer
- 17 replies
-
- site model
- dtm
-
(and 2 more)
Tagged with:
-
@twkHave you tried taking the site modifiers and putting them in the same design layer as the model rather than a different design layer. i have never done that always in the same design layer
- 17 replies
-
- site model
- dtm
-
(and 2 more)
Tagged with:
-
Ya sorry didnt click on it and just now saw the video
- 17 replies
-
- site model
- dtm
-
(and 2 more)
Tagged with:
-
@twkcheck the site modifiers you can set them to be to existing or proposed,
- 17 replies
-
- site model
- dtm
-
(and 2 more)
Tagged with:

