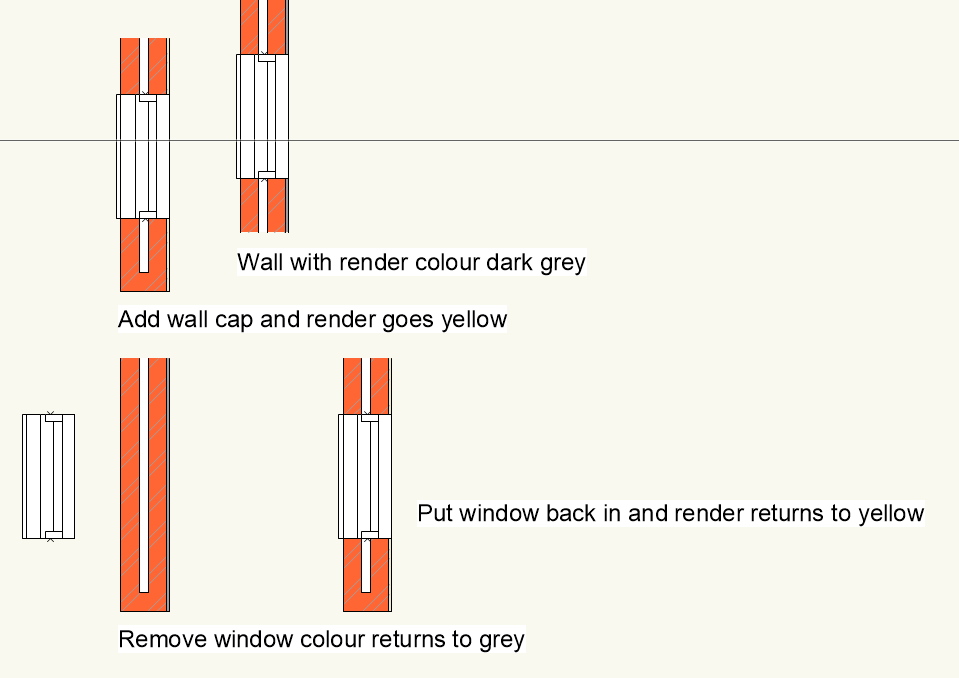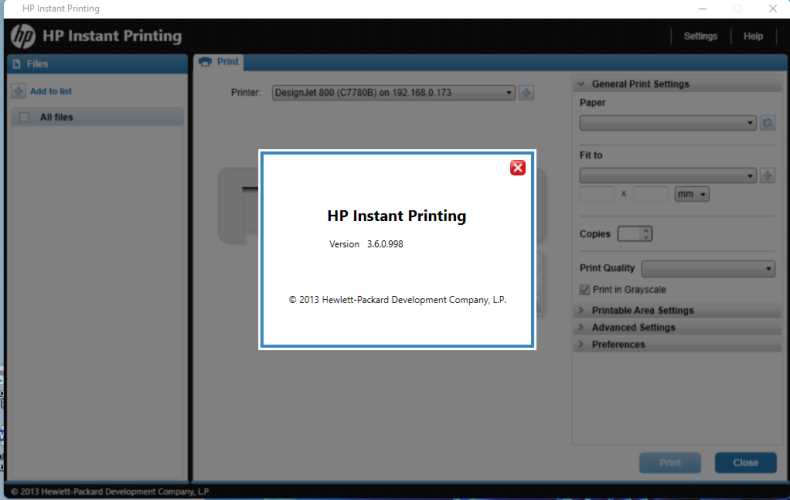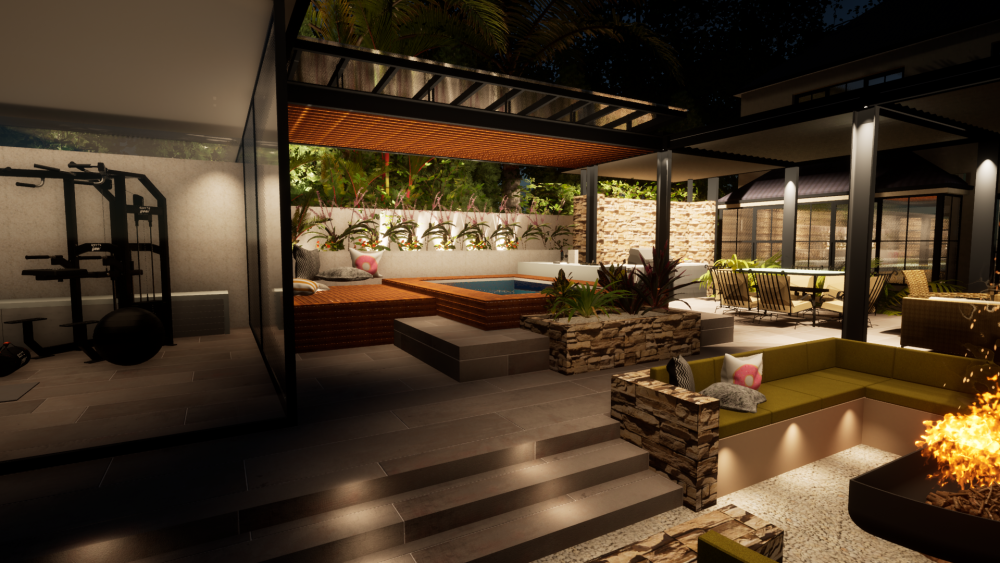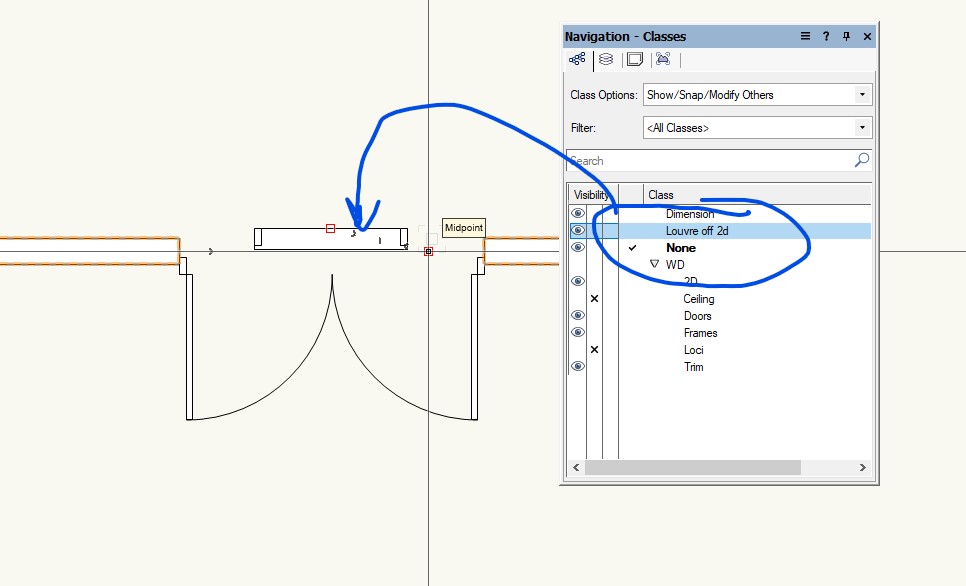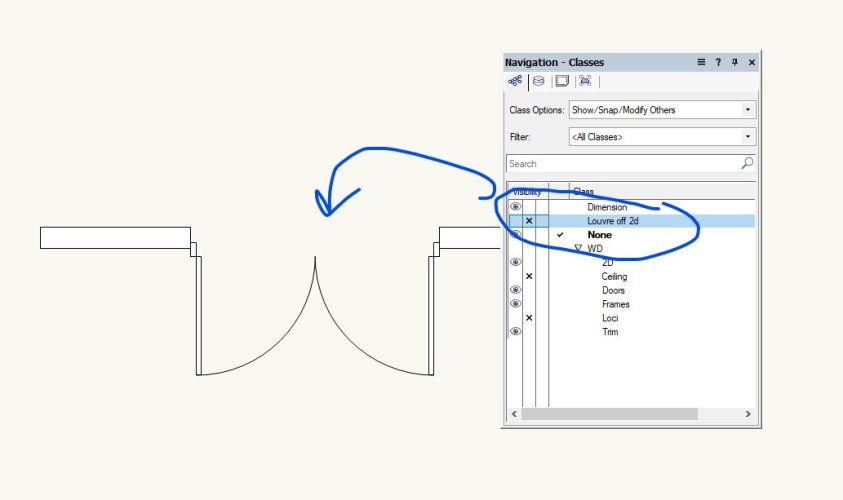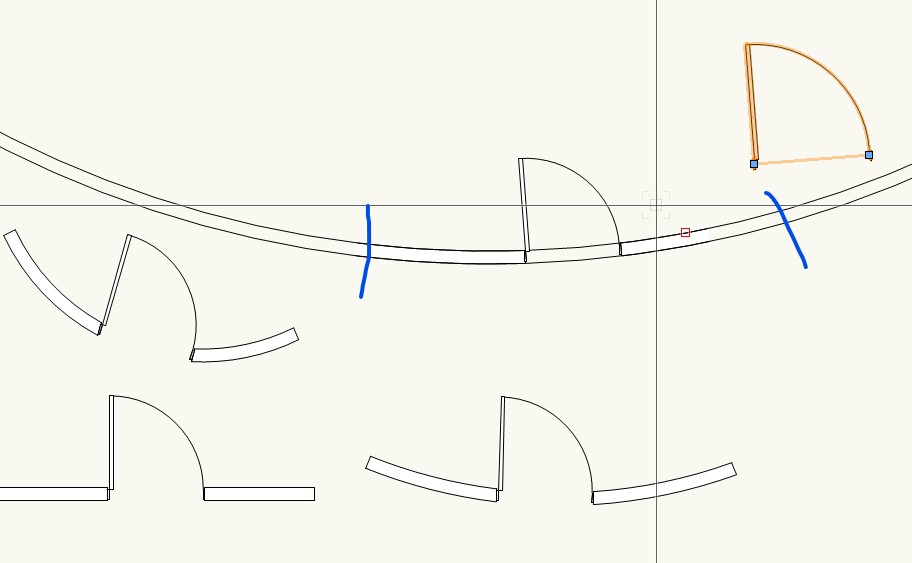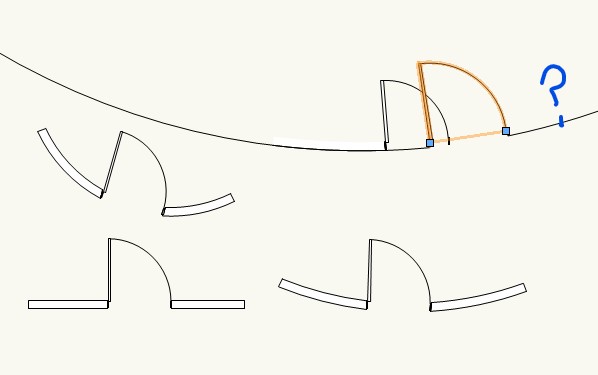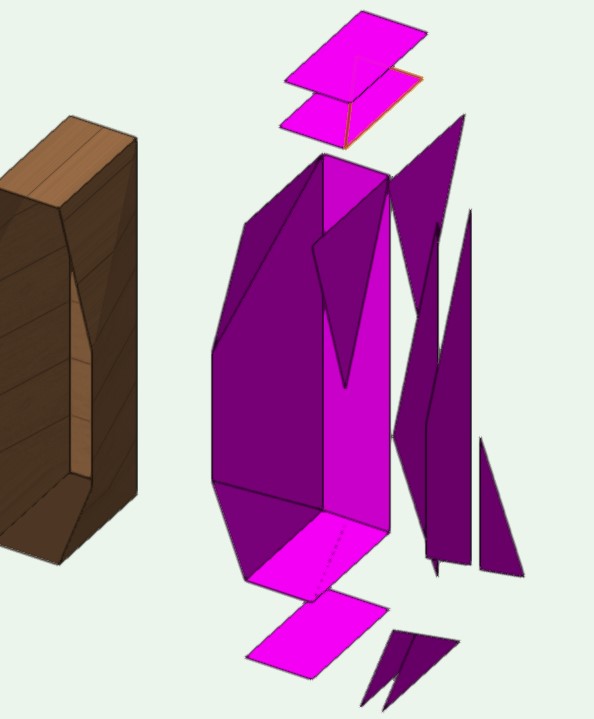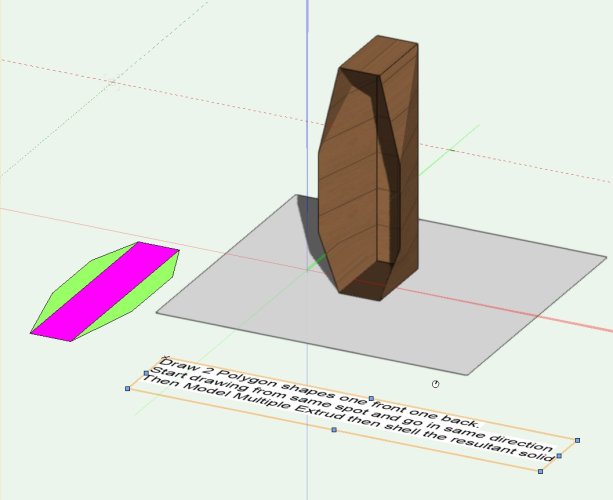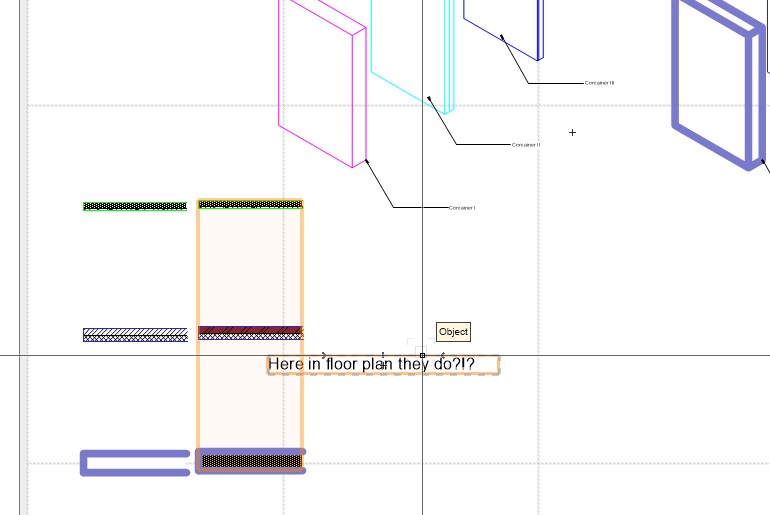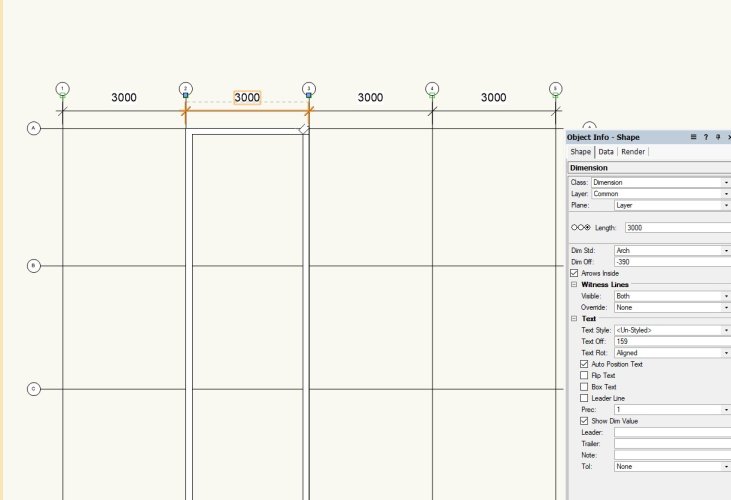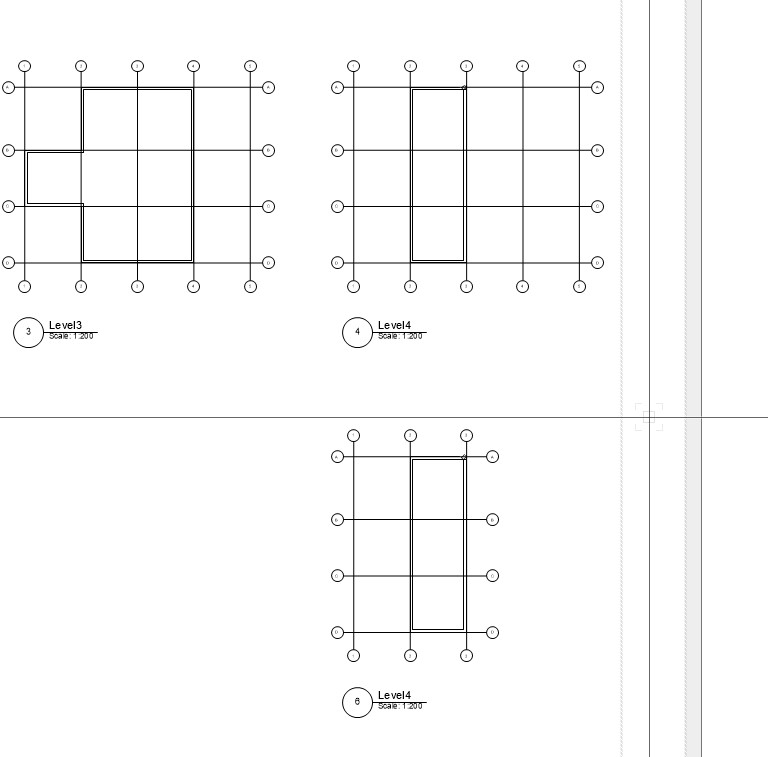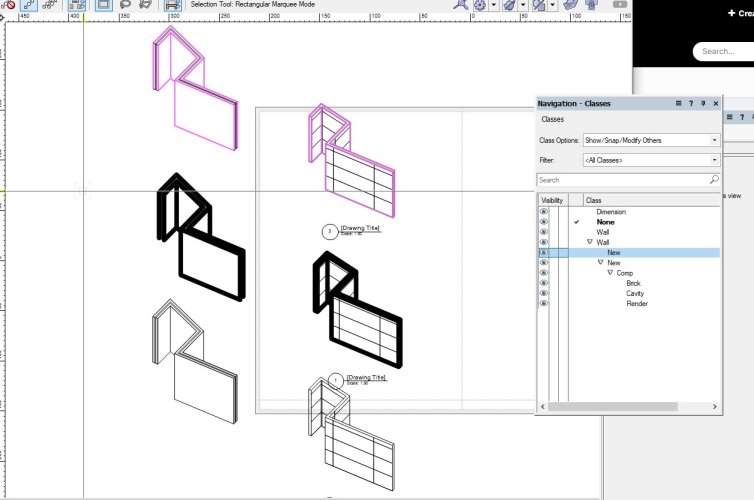
AlanW
Member-
Posts
3,392 -
Joined
-
Last visited
Content Type
Profiles
Forums
Events
Articles
Marionette
Store
Everything posted by AlanW
-
Refer attached. wall colour render changes with endcap adding. Any ideas?? VW 2023 1711903977_Untitled2.vwx
-
Is it possible to auto update xrefs rather than doing them manually?? Or is there a reason to always do it manually??
-
Problems printing directly to plotter
AlanW replied to rudybeuc@gmail.com's question in Troubleshooting
@rudybeuc@gmail.comHi Yea we gave up years ago trying to print direct from VW. We pdf export and use a HP Instant printing software to drag the pdfs into and starts almost immediately. HTH -
Game-like navigation through 3D models
AlanW replied to Christiaan's question in Wishlist - Feature and Content Requests
-
Game-like navigation through 3D models
AlanW replied to Christiaan's question in Wishlist - Feature and Content Requests
LOL Where is your sense of humour, If your Client is not relaxed enough to see the funny side of falling through the floor in TM then they are the wrong client to work with probably. -
Game-like navigation through 3D models
AlanW replied to Christiaan's question in Wishlist - Feature and Content Requests
Hopefully i read the comments correctly about 2d designers. Dont know about others but if you are not using VW as a 3d tool you are missing out on a lot of productivity and chewing up time and money. Draw a wall in VW, it is 3d, use Design layers with the correct levels, use the survey site model, draw the roof using the roof tool and you have a 3d model that generates the elevations and plans and 3D views for the Client. Why wouldn't you do this its the VW program. and age is not an issue, learning new technology is not a problem keeps the brain going. Started drafting in 1971 and still going and still lots to learn about the VW program and TM Someone will prob tell me i didn't read the question right. -
@VIRTUALENVIRONS Hi this was modeled in VW and exported as C4D and imported into Twin Motion. I rendered, add landscape and lights in TM. Most of the materials are set in VW and are adjustable in TM. This is a screen shot from the 3D walk-around model in TM. what you see i can move in live time around and all the lights etc are as you see here. Even the plants move with the breeze and the cat in the image off screen moves and licks his paws. All adds realism. You can make it snow or rain and look at it anytime of the day with a sun slider. If you not using this for presentations you should. I looked at your website and what you seem to be able to do there can be done in Twin Motion easily.
-
@mike m oz Hi I use Twin Motion, excellent program that works side by side with Vectorworks. Very easy to use and inexpensive. free to use no professionally and not that expensive for a perpetual licence and the results are amazing. You can walk a client through their design in live time and they can use a VR headset also. I export Cinema 4D from VW with textures set. Looking to work more with datasmith more now which is a direct link with VW and getting much smoother. Check out the Tutorials on line as they are helpful. Example attached, still image from a walkaround in 3D.
-
@mike m ozHi you interested in getting the VR experience for your Client??
-
Yes i agree, too many children. would be nice if say a door can be consolidated in the DS export to a door and frame. for instance. Am still using C4d Export with materials but would be nice to keep the VW hierarchy as you see it in VW not all exploded. The new Twin Motion 2023.1 Preview and DS syncing works better now, a lot faster and smoother. Looking forward to possible solution. Thanks
-
Hi, Is it possible for objects like wall styles to have a set class designated for them so when i draw the wall it goes directly onto that class rather than the current design layer set class and having to move them to the class i want?? 2D or 3D objects like furniture drag in and goes to my FF&E Furniture class.?? Thanks in advance
-
@LeeElstonHi there are a number of ways i use to resolve this. one attached is to put the Louvre on a class say called Louvre OFF 2d. I often have a full wall on a class called wall over which may have a fill clerestory and i turn this off in 2d. Many ways and am sure others will have their own versions. HTH
- 1 reply
-
- 1
-

-
@cbergHi Something seriously wrong with the piece of wall you are using. When you put the door in the wall goes full circle, if you add another door to the wall outside the original section the inside section of the wall disappears. See attached. i drew a curved and straight wall with a different wall style and it all worked fine. would delete the wall and draw another. HTH
-
VW2023 - always grabbing the object I don't want
AlanW replied to line-weight's question in Troubleshooting
Hi I often hold the B key to select item and you can get a better selection option and then there is the hold J key and you get options of objects to select if you are over multiple objects. HTH -
Ya ok must do next time and will stop wasting everyone's time.
-
-
@RideHi the way i did it is create 2 Separate polygons one front one back starting from same spot and go same direction "clockwise or other" Multiple extrude then shell solid, HTH
-
@SuuellaHi , you mentioned a test balloon and template. The way our office uses 3d model is to generate the plan (with 2D overlays furniture etc) elevations and base sections. We use this to generate a 3D model to put into Twin motion to where we dress the model and walk the Client through in 3d often with a VR headset. We go construction documents the old fashion way detail in 2d accurately. I dont believe you can document a building fully within a fee budget in 3D. No one needs to detail all the flashing in 3d when a simple 2D will do. HTH
- 14 replies
-
- lineweight
- wall
-
(and 2 more)
Tagged with:
-
@SuuellaHi not sure but i adjusted (reverted) back your container classes and this is what i get, i can manipulate the colors and line weight. Not sure if i am assessing your question correctly. wall test v2023 v2022.vwx
- 14 replies
-
- lineweight
- wall
-
(and 2 more)
Tagged with:
-
Hi, When i dimension a grid sequence the dimensions are individual. Is there a way to have the dimensions as chain mode rather than linear??? Thanks
-
@ShortnortHi Just Crop the Viewport and the bubbles move with the crop. Wonder if there is a way to stop them from moving ????
-
@SuzanneCGHi if you have the location of the levels on plan just place a 3d loci in ad add the height. Select all the loci and go AEC / terrain / site model from source data. make sure yo class is set to use at creation and solid. Also this one may assist also.
-
@burgcjHi it looks like the surveyor has not removed the fence lines etc. I would ask specifically for the terrain only. We ask and receive it that way with no problems from the surveyor. Alternatively you can rotate the nodes in 3d and delete anything with spikes.
-
- 14 replies
-
- lineweight
- wall
-
(and 2 more)
Tagged with:

