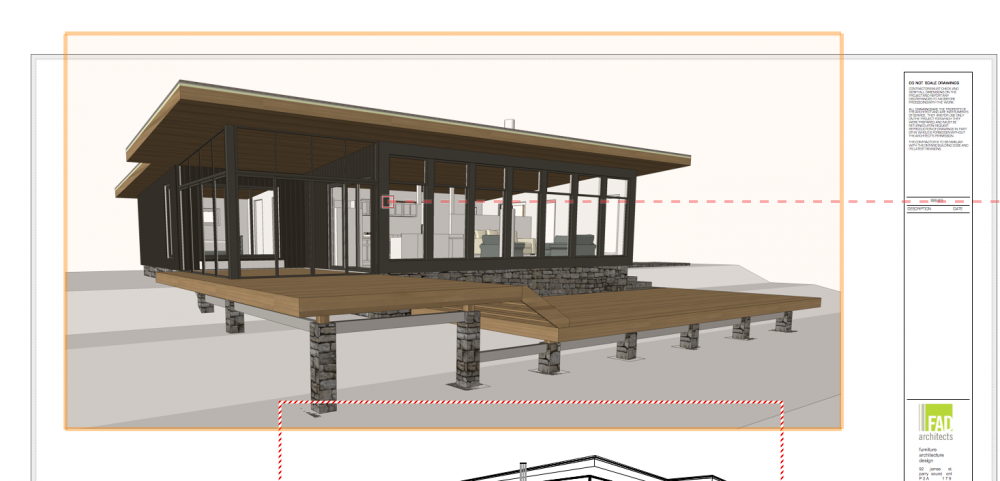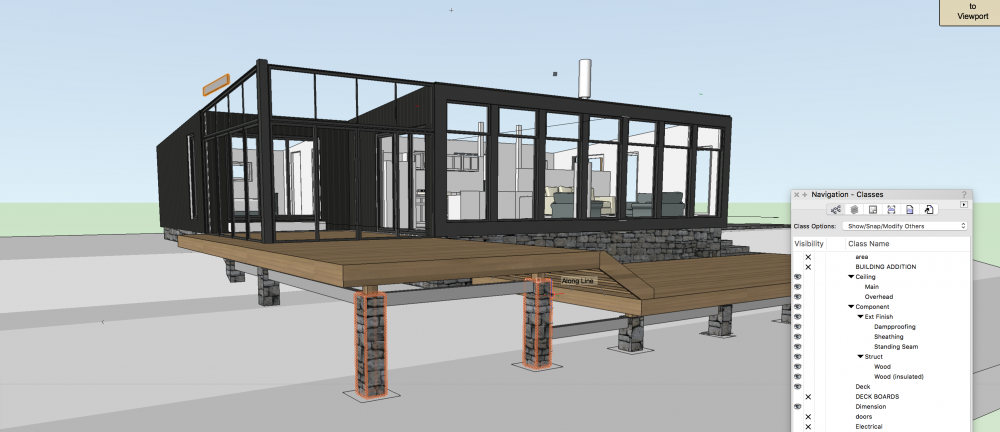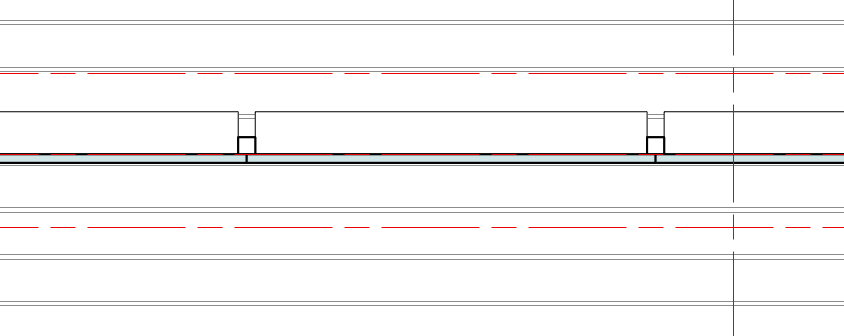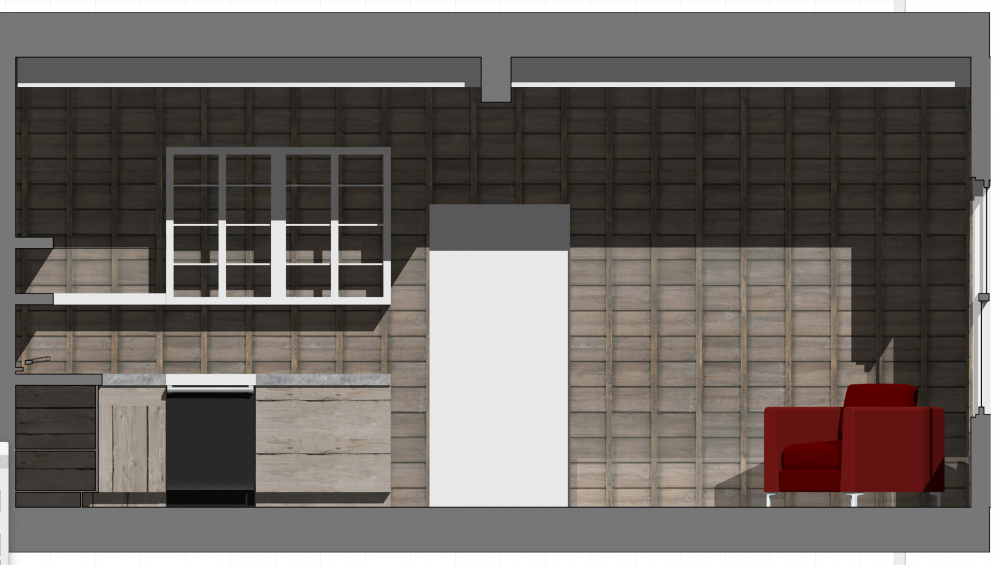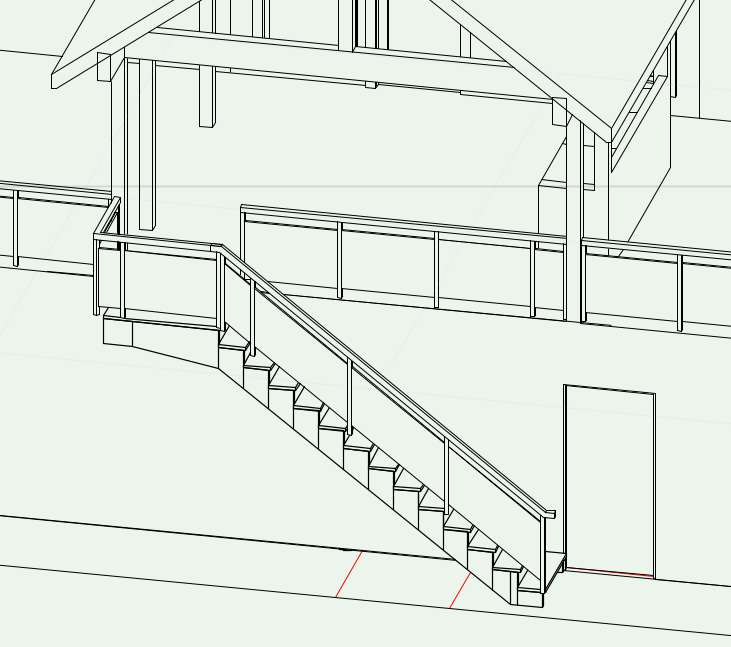
mattryan
Member-
Posts
148 -
Joined
-
Last visited
Content Type
Profiles
Forums
Events
Articles
Marionette
Store
Everything posted by mattryan
-
@zoomer Thanks looks like it was a bug. I went to the backup file and the roof was still visible so I tried copying and pasting into the main file and that worked. Downloading SP3 now.
-
HI all I cannot figure this out, my roof which is visible in my viewports, disappears when I go into the design layer. I have turned on all the classes and all the layers thinking that perhaps it was moved to a different class or layer but its just not showing up. When I return to the viewport its visible and can be rendered. Does anyone have any ideas? Thank you
-
Seems to be in imperial it wants to round the numbers, if I switch to metric i can obtain a frame of 64mm x 68mm
-
Hello All Is there a way to adjust my frames in a curtain wall to a fraction of an inch? So far when i try to adjust a frame to 2.75" it will round up to 3" and won't allow me to go below 2". Does anyone have any insights on this? Thank you
-
I have found that the issue was my active layer wasn't the same as the layer the objects were located. It seems even though the layer settings are set to modify all layers this particular tool set will only work if the active layer and the objects you want to manipulate with the 3d tools are the same.
-
Hi All I have created 2 solid shapes using polygons and extruding using the push pull tool. I am trying to subtract the one solid from the other but when i select both objects and go to the model tools, these tool are greyed out and won't let me perform this subtraction? Does anyone have any idea why this would be the case? Thank you
-
Thanks very much Wes! I figured there must be a work around for this. Greatly appreciate the help
-
Hi All I am using the curtain wall tool and trying to edit the parameters to reflect a vertical butt joint glass with top and bottom frames. When I draw the wall it shows the bottom frame segmented but I want this to show continuous. Is there an edit I'm missing ? Thank you!
-
Hello all I have been trying to use the wall framing tool in vectoroworks 18 and I think i must be missing a step. I go though the steps as shown http://app-help.vectorworks.net/2018/eng/VW2018_Guide/Structural/Framing_a_Wall.htm but only a short wall segment is created? Does anyone have any ideas? Thank you for any and all assistance.
-
Hello All and Happy Holidays! Is there a way to stop my section cut from casting a shadow? I am trying to render some interior elevations in final quality renderworks and I end up with a shadow last by the cut line of the section. Thank you fro the help, this forum is an excellent resource. Matt
-
AH great thank you! I didn't check the sheet layer resolution which is set at 72 dpi. That hopefully will do the trick! thanks for the quick replies, much appreciated. Matt
-
Hello all I am trying to get some final rendering done and I seem to have issues with the final resolution. I have tried final render works and custom render works but the image quality I would say is not as crisp as I would like. Is there a way to increase the final resolution on the rendering? Average rendering time is less than a minute so I have no issue with how long it should take. Can anyone help with this? Thank you! Matt A0.pdf
-
Thanks Michael!
-
Hello forum! I am trying to figure out how much detail to actually model and whether its better to add materials and detail to a viewport through annotations? My example is this, I have the roof of my boathouse modelled in 3d, its an abstract shape so I didn't use the roof modelling tools but have created it from solids. So I have defined the extents of the roof, the finished shape. Now when I cut a section through it I want to add detail such as the plywood thickness, strapping and how the truss sits on the steel beam, does it make sense to add this information via annotations? Or is it just as quick to model everything? How do people approach this? Thanks!
-
I have found the solution, under Advanced Properties of the section viewport, you must select "separate cross sections" instead of "merge cross sections"
-
Hello Forum! So I have placed my beams in the right location and have created a section viewport, but in the section I cannot see the beam.The classes and layers have the right visibility, I can see a beam that is running parallel to the section cut, so I can see it in elevation but I cannot see the one that is cut at the section line. When I edit the section in section view in place I can see the cut end of the beam Does anyone have any ideas? Thank you!
-
Great thanks Christiaan! thats what i was looking for
-
Thanks, theres no way to just draw a line between the two columns?
-
Hello all Is there a way to place a 3d steel beam in plan view? I have two columns and would like to drop a beam between them, but so far i can only seem to place the beam and see its section and then in 3d view its standing vertically? Thank you for any and all help
-
Great thank you very much, I am realizing you sometimes have to find a work around for some of the tools shortcomings.
-
Great thanks! So i have been able to extend the top tread to make the landing, one small problem is it appears to have stretched the stringer so the bottom edge is on an angle, is there a way to correct this? Thanks!
-
Hi I am trying to build a stair with a landing at the top and wondering if there is a way to do this with the stair tool? I have seen some posts about a custom stair tool but I can't seem to find it 2018? Thanks for the help
-
Thanks! that did the trick
-
HI I am trying to create a dormer in a roof. I have followed the steps of making the window into a 3d symbol but when i go to insert the symbol in the roof it will only insert parallel to the roof slope. I can edit the dormer size and controls but I cannot figure out how to get the window symbol to insert properly. Does anyone have any ideas? Thank you very much

