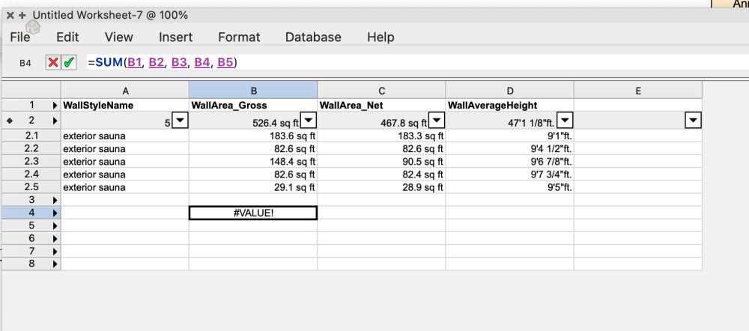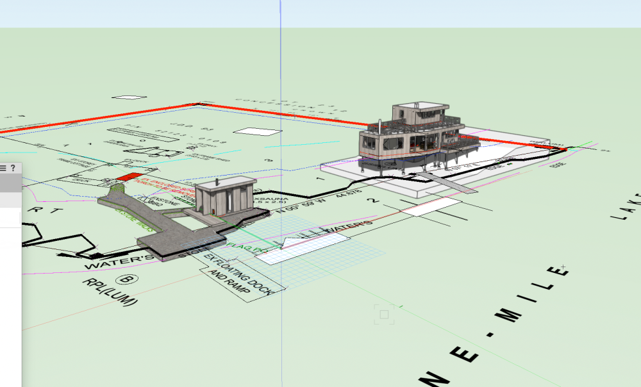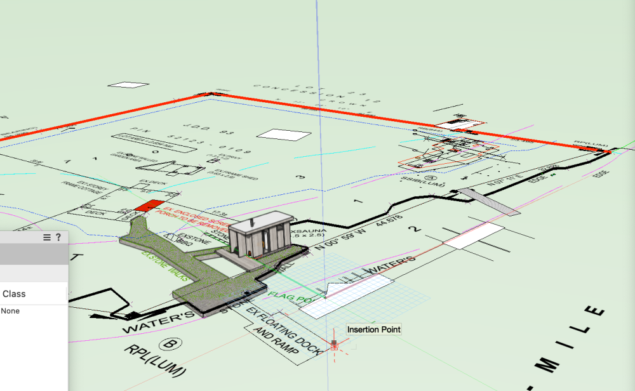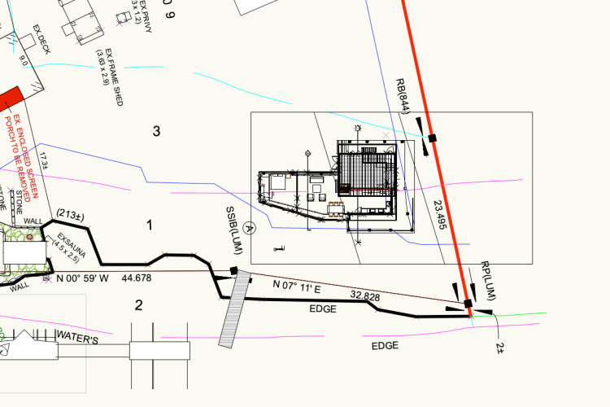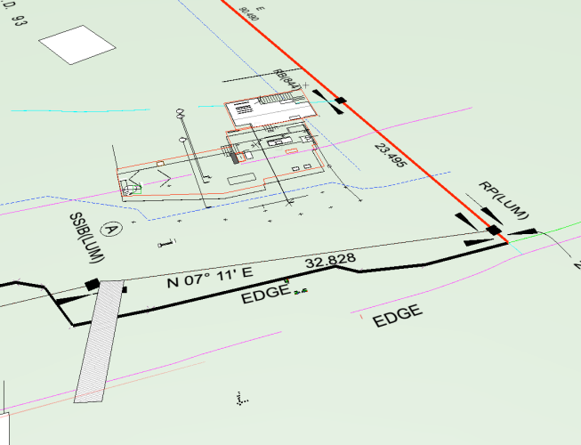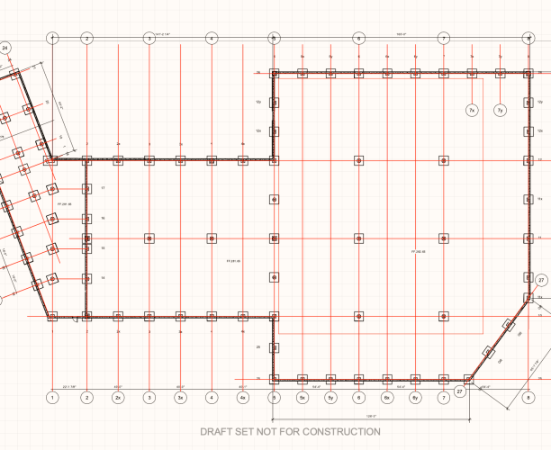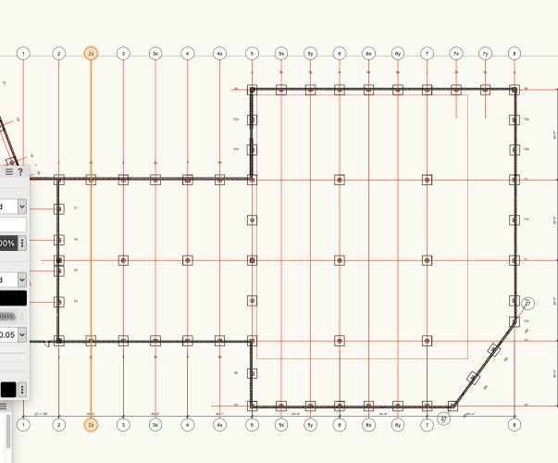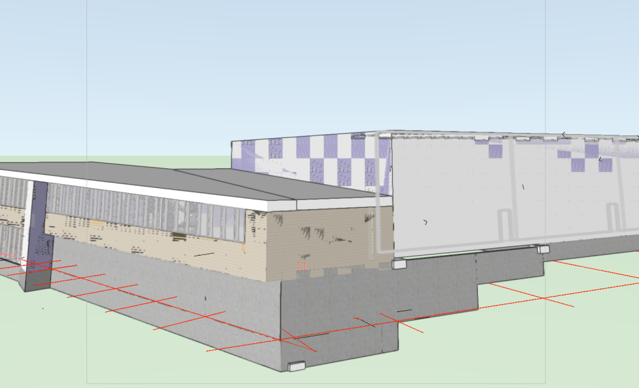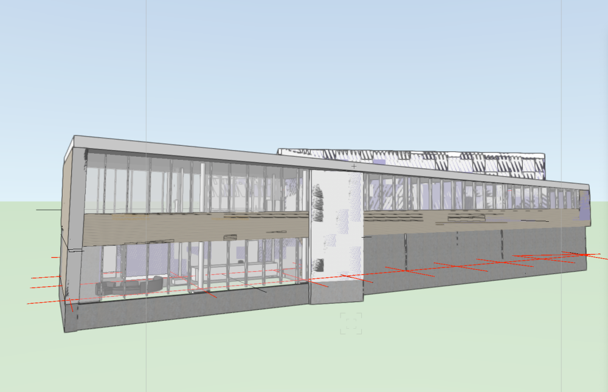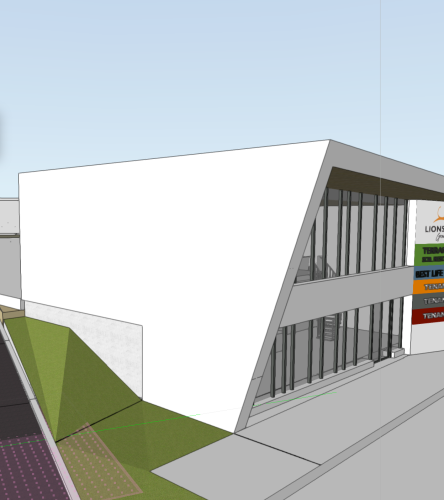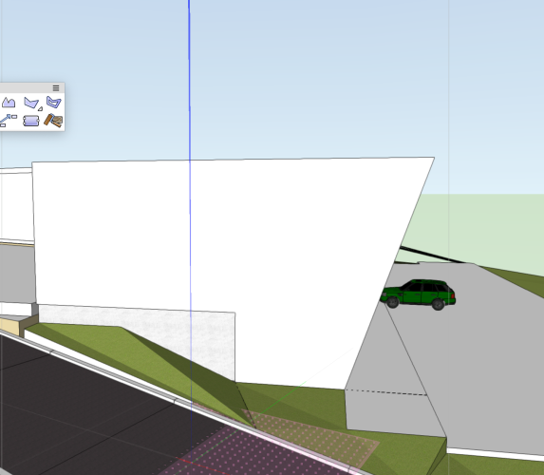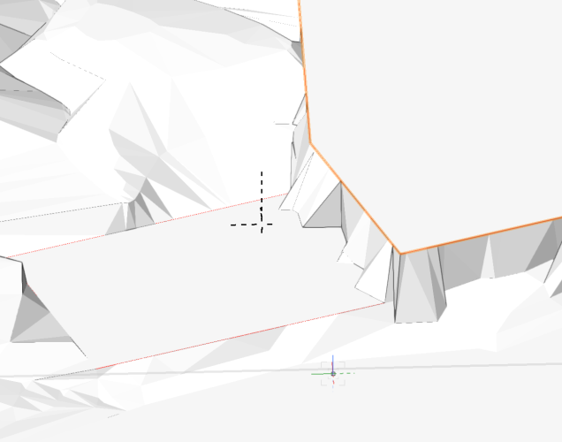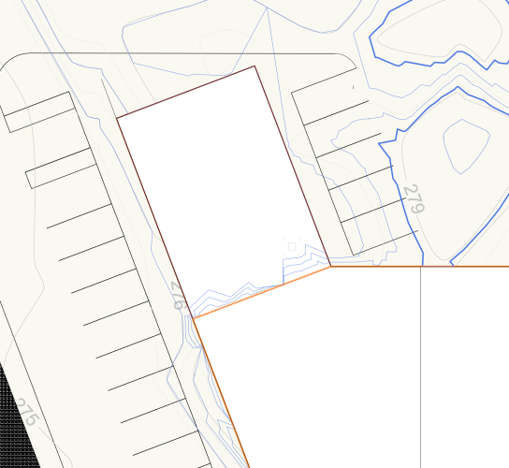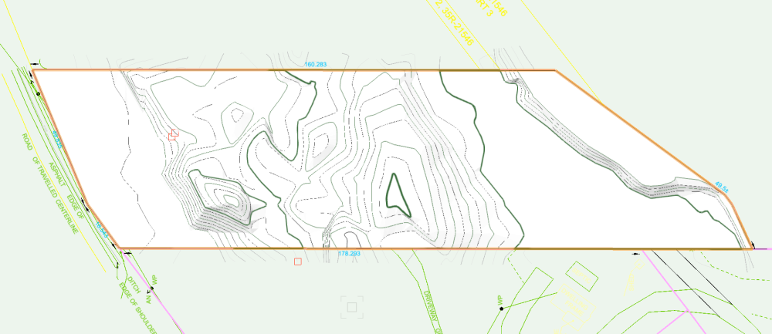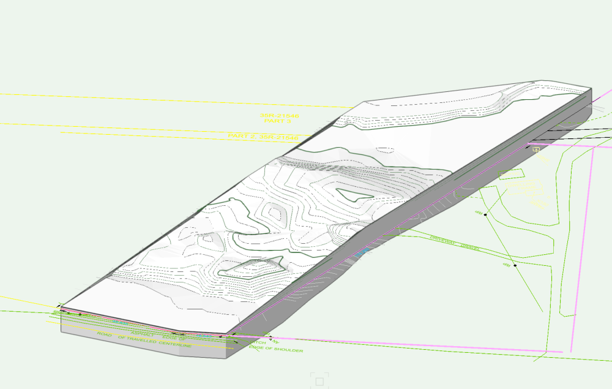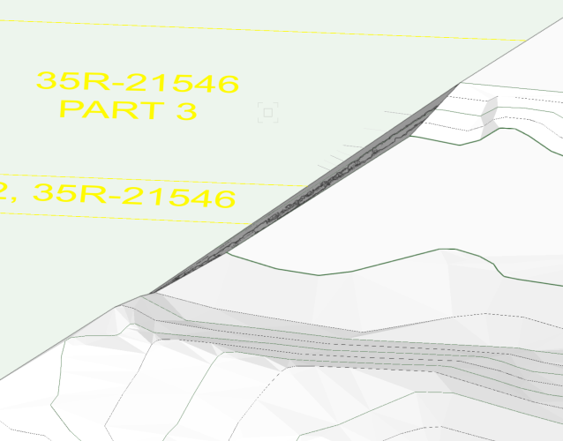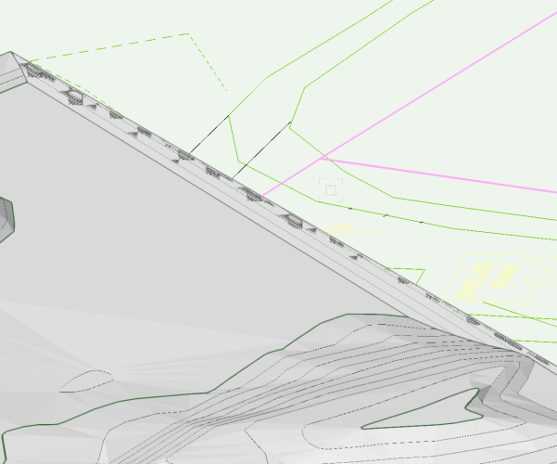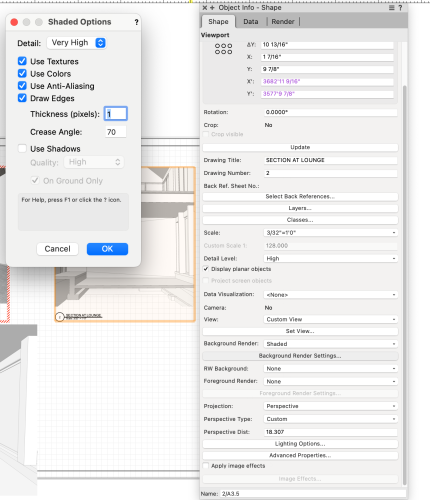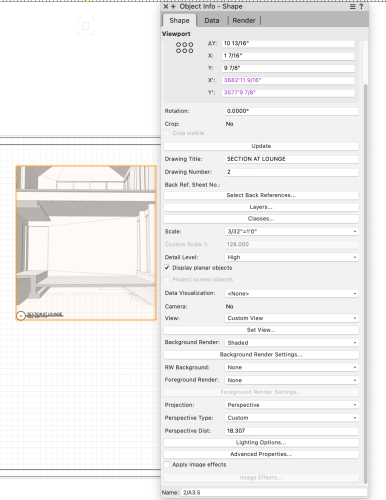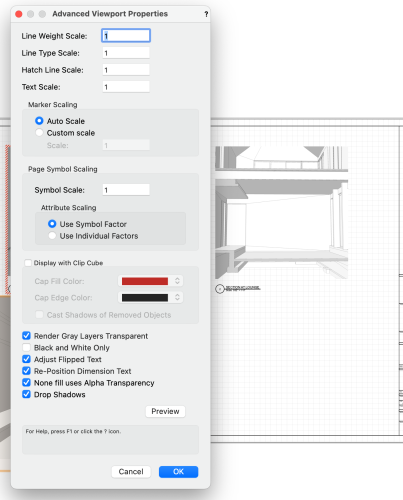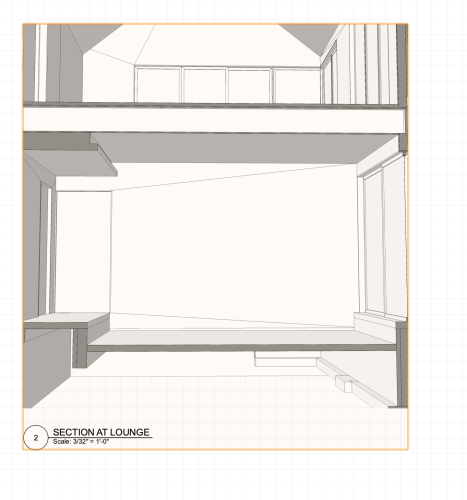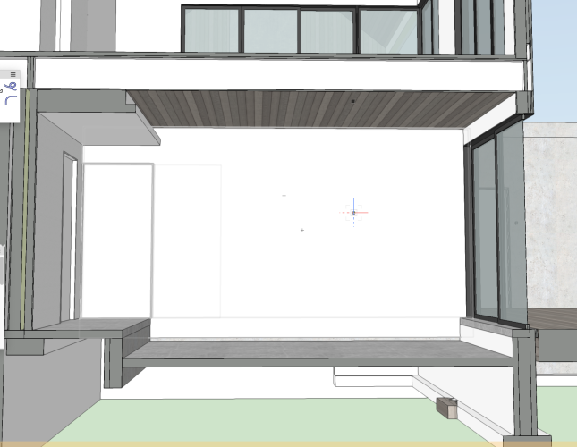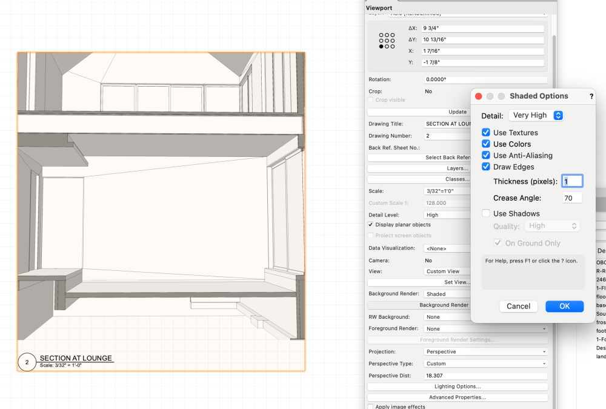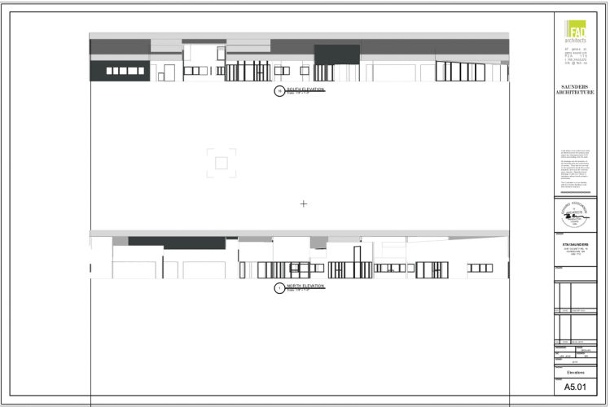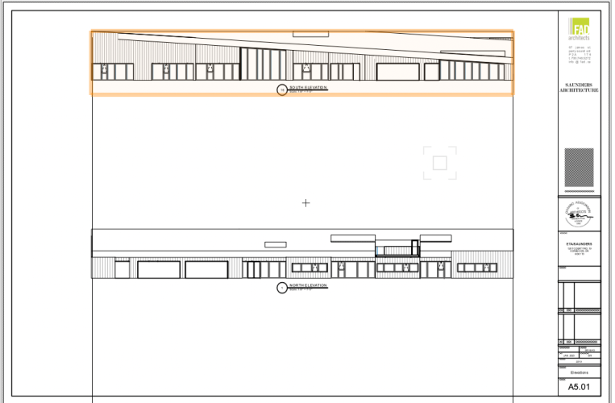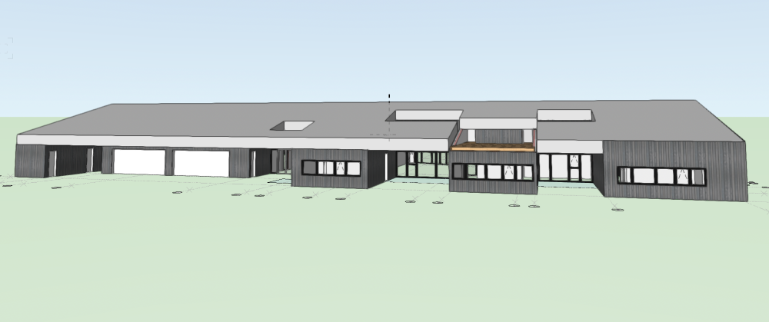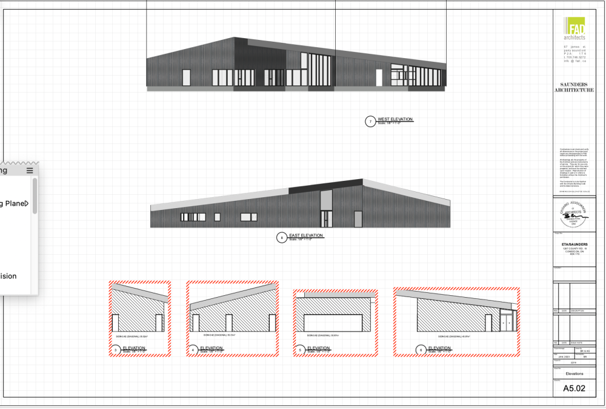
mattryan
Member-
Posts
148 -
Joined
-
Last visited
Content Type
Profiles
Forums
Events
Articles
Marionette
Store
Everything posted by mattryan
-
Thanks Pat So there is no way to simply make that header row 2 visible on the sheet layer? So I manually have to sum the cells to display a total?
-
Thanks Pat, so how does one go about hiding or unhiding the database header row?
-
Ok I feel like these reports are way to complicated. I am trying to produce a simple wall area report for exterior walls. That part seems easy enough. The report displays the total area of the wall both gross and net at the top of the spreadsheet when in edit mode. When you place the report on the drawing the line containing the total areas is not visible which makes no sense. I want to see the total area. I have tried a work around to recalculate the total area of the walls which seems like it should be a simple =b1+b2+b3+b4+b5 but this function disappears once entered? What am I missing? Understandably the functionality and customization in Vectorworks is huge but I would like to see some processes streamlined.
-
that was it! Thank you! the viewport was cropped as soon as I deleted it the issue was resolved. Thanks!
-
Thanks Jeff, No clip cube isn't on, there's nothing floating in space above. The model in the file is rendering fine in 3d. Im going to try the old shut everything down and reboot to see if that has an impact.
-
Hello All I have referenced a project file into a main file (site) and everything appears visible in 2D. When I switch to 3d and the flyover tool most of the reference file disappears. I have switched on all of the layers and classes in the design layer viewport with no change. I have checked the "use current documents class visibilities" in the classes dialogue. Does anyone have any ideas? Thank you
-
Hi All I am using 2024 and have some grid bubbles that are visible on both ends in the design layer but some of them disappear when viewed on the sheet layer. They are all on the same layer and class. Does anyone have any ideas? Thank you
-
Hello All I am trying to figure out the best way to automate labeling of beams. Is there a way to add a data tag that will appear in plan, section and elevation? Can you make a custom data tag to achieve this? Thank you
-
Hello All I seem to be having a sudden pixelation issue with this file. I am running VW2022 on a 2022 MAC Studio with M1 chip and 64gb RAM I have tried restarting but the issue persists. Other files that I open dont have this issue. I am wondering if a setting has somehow been switched or if there is anything I can do to resolve the issue? Does anyone have any ideas? Thank you!
-
Thank you all for the suggestions I was able to use the reshape tool to achieve the desired results.
-
Hello All I am trying to model a wall with a triangular shape at one end. Does anyone have any ideas on how I can achieve this? I have modelled it in sketchup and can import the file as 3DS, but I would like to use the wall tool to build this. Any thoughts? Thank you Matt
-
viewports showing before and after site modifications
mattryan replied to mattryan's topic in Site Design
Thanks Pat! -
Hello all Is it possible to show the DTM without site modifiers ( original site) and with? I would like to set up 2 viewports side by side that show the existing and new conditions. Thank you!
-
Thank you, it seems the best result is to extend the contours beyond and crop down to the property line. I appreciate the advice. Thank you, Matt
-
thank very much I appreciate it! I went ahead and updated to 2024 and it seems to be much better for building this DTM. Again thank you for taking the time to look at this. Matt
-
Hi Kevin thank you for the response I am using 2022 I will upload the file here. I was checking into 2024 and looks like that might be the solution. However I would appreciate any feedback on this model if there's a better way to do things. Thanks again top survey.vwx
-
Hello All I am developing a site and I have 2 different floor elevations and I am trying to use pad modifiers for the DTM. At the junction of the 2 pads it generates some modified grading between the 2 levels but I would like to eliminate this as its within the building footprint. How would I go about doing this so it has a sharp edge? Thank you
-
Hi All I am new to site modelling and I have created my first site model. I have the 3d contours bound by the property line and when I generate the model it creates some unwanted "edges" that close in the contour. See photos attached. Also it doesn't seem to want to generate a skirt below? I have tried adding a new component with a thickness but the bottom edge follows the line of the contour? Any Ideas? Thank you! Matt
-
Fit Windows To Roof
mattryan replied to KIT KOLLMEYER's question in Wishlist - Feature and Content Requests
Thats a nice feature, does it work with a sloped roof? can you pick a corner of the window and drag it the same way? Thank you, Matt -
Fit Windows To Roof
mattryan replied to KIT KOLLMEYER's question in Wishlist - Feature and Content Requests
Please can you make this happen. -
Thanks Bart I can't see anything that would affect the rendering of materials in the advanced property viewport?
-
Hi All I have created a perspective section using a design layer viewport, when I view it in the design layer the materials are visible. I created a viewport on my sheet and I cannot get the materials to show in the rendering, it seems all of the rendering settings are set properly but I must be missing something? Any ideas would be very appreciated. The first image is the viewport on the sheet and the second is the view of the section on the design layer. Thank you
-
I should add I am running on a MAC Studio 2022 M1 Chip with 64 MB ram
-
Hello All I seem to be having an issue with rendering an elevation viewport. When using hidden line the house appears as it should, when using shaded render the walls seem to disappear on Sheet A5.01 On Sheet A5.02 the shaded render works as it should. Any ideas? Thank you!
-
Thank you, I think this gives me a few options to make this work. Appreciate the assistance!


