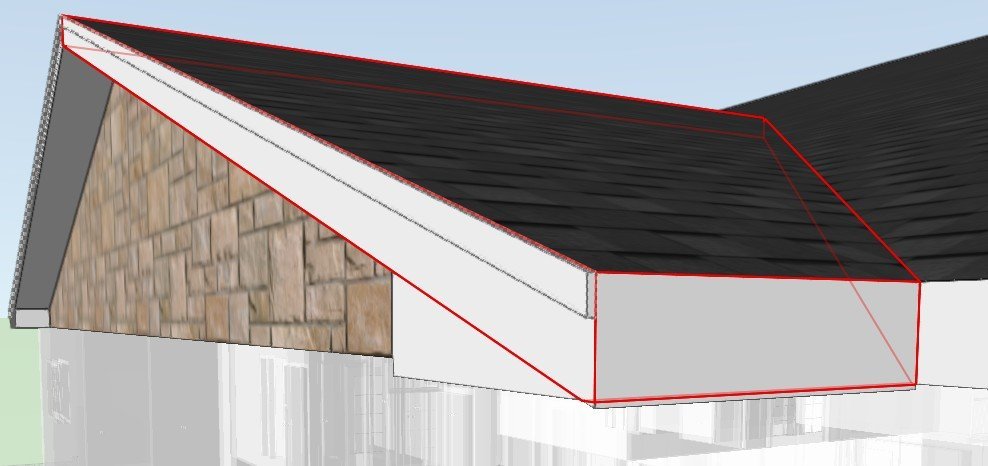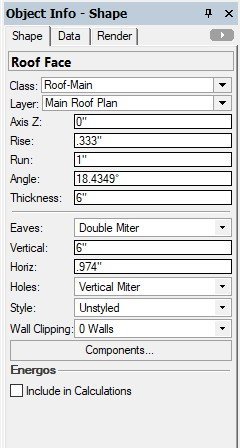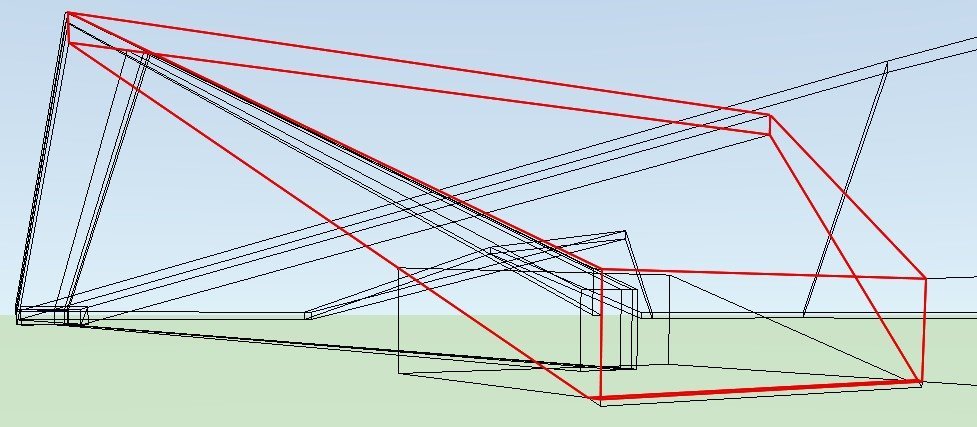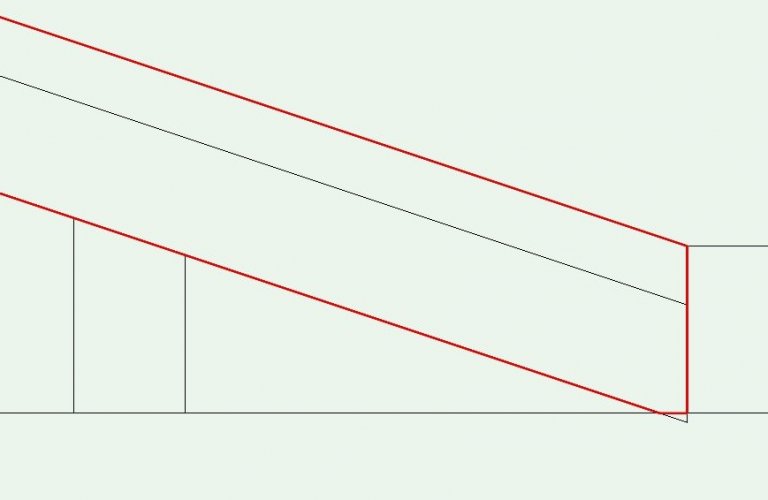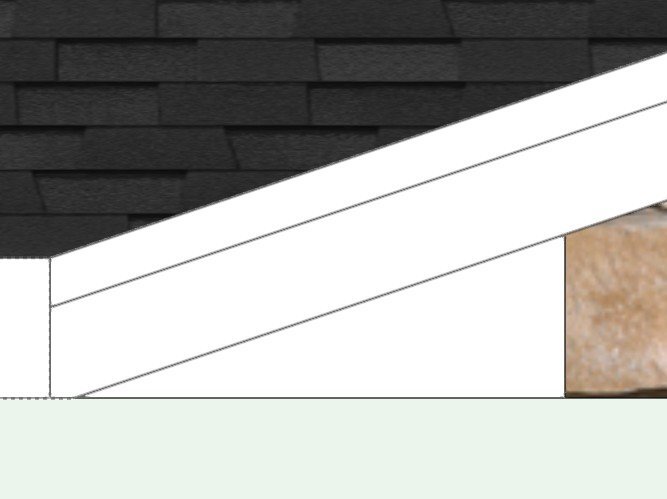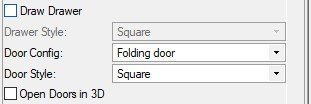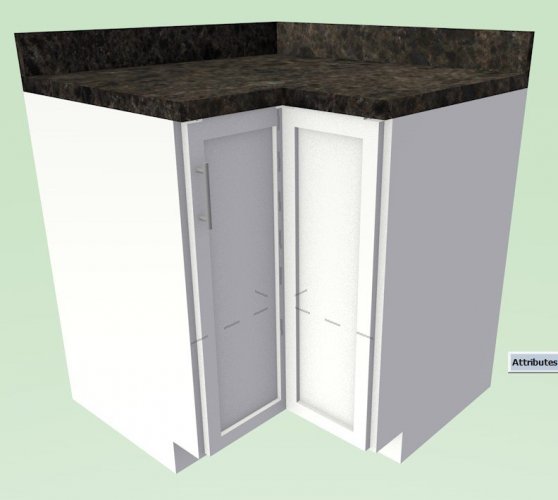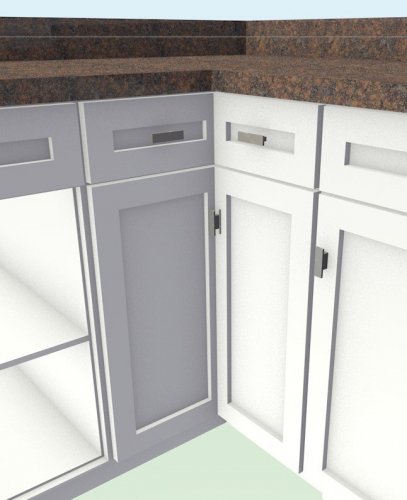-
Posts
875 -
Joined
-
Last visited
Content Type
Profiles
Forums
Events
Articles
Marionette
Store
Everything posted by Markvl
-
I'm not sure if I knew this as well. Thanks for the heads up.
-

Old dog, new VW - Do I make the leap from 2d line drawing to 3d?
Markvl replied to Kerschbaumer's topic in Architecture
I've been using VW now for about 4 1/2 years now, having previously used Autocad from a 2D perspective for a long time and even Softplan that is capable of 3D but we used it only from a 2D perspective. It took a bit to get a hang of working in 3D but I find it worth it. Self taught. -
Check the colour(s) used in your heliodon or even the ambient colour
-
Bump. Vote it up!
-
One thing to keep in mind is that RW is based on the Cinema 4D render engine and is very compatible with Cinema 4D.
- 160 replies
-
- 2
-

-
- vray
- twinmotion
-
(and 2 more)
Tagged with:
-
@David S Ya I've done that to but it has been iffy. I simply won't mirror any Roof Faces anymore.
-
Paint tools are so subjective.
-
We (that is the forum) hear ya!
-

Copy/Paste with insertion point
Markvl replied to erminio's question in Wishlist - Feature and Content Requests
I used this option on Autocad all the time. Would love to have it in VW. Gets my vote. -
Wondering if anyone else has had this happen to them. I've got a roof face where the eave finishes like a "Vertical Miter" but is chosen to be a "Double Miter" If you look at the pics attached, you'll see that the roof face is selected and shows the "Double Miter" as the out line yet finishes like a "Vertical Miter" Is this perhaps something that should be filed as a bug. I've had it numerous times on other projects and some times I can make it go away and other times not. Now having said all this it happens when I mirror the opposing roof face, cause if I redraw the polygon and use the Roof Face tool it doesn't give me the vertical miter. Something for the engineers to look at?
-
Hi @RussU this is something similar to ideas being floated by @digitalcarbon. Take a look at his posts. Also have a look at this thread.
-

VW Entourage People - Need Diversity
Markvl replied to cberg's question in Wishlist - Feature and Content Requests
I would suspect that this is just the begining, but it's small. I too would like to see way more. The sky is the limit. -
It adds a whole other dimension of usability to slabs.
-

Extrudes shouldn't "remember" rotations
Markvl replied to Andy Broomell's question in Wishlist - Feature and Content Requests
Hey @Bas Vellekoop I should have clarified better. I certainly want to be able to change my extrudes so yes it should still have a history, just not involve an original position. No matter where the extrude is in space I should be able to edit it right where it is. -
This is new as of 2017. Great feature. I use it often.
-

Extrudes shouldn't "remember" rotations
Markvl replied to Andy Broomell's question in Wishlist - Feature and Content Requests
Ya this sound like a very redundant feature. Kinda like a history. Extrudes don't need a history. Gets my vote. -

to renew or not to renew (that is the question)
Markvl replied to Phil hunt's topic in General Discussion
@Matt Panzerwas thinking the same thing. -

to renew or not to renew (that is the question)
Markvl replied to Phil hunt's topic in General Discussion
Wow 900 dpi! That is very high. The above image on an A2 sheet we typically don't go any higher than 400 dpi. 900 dpi definitely accounts for high render times. Do you have a reason for going to 900 dpi. Perhaps a screen pick of your work would help me to understand. I have done some Renders at 600 dpi because for one reason or another fine line detail was needed. Thanks for the compliment. One other thing that came to mind is high polygonal models/symbols could contribute to long wait times and crashing. I have found it only takes one bad apple to wreck render times with crashing. Good clean models/symbols is essential. -

to renew or not to renew (that is the question)
Markvl replied to Phil hunt's topic in General Discussion
We work on PCs. Now I suppose based on your question that our file sizes may be relatively small. Our 4 storey 40 +/- residential buildings with underground parking come in at 600,000 KB. Our plans make use of 3D viewports and renders. -

to renew or not to renew (that is the question)
Markvl replied to Phil hunt's topic in General Discussion
I understand your sentiments @Gadzooksfrom your thoughts here on the forum. I just haven't experienced (as I have said) the negatives that others have. What does that mean? I don't know. -

to renew or not to renew (that is the question)
Markvl replied to Phil hunt's topic in General Discussion
All of our new projects are now on 2019 and I can say I haven't experienced the crashing that others have noted. -

Vectorworks User Interface Overhaul
Markvl replied to Thomas Wagensommerer's question in Wishlist - Feature and Content Requests
I never liked the Chrystal entry. I so often find that modern finishes just can't compete with the ways things had been done in the past. The original entry is so much more grander than the new one. You feel like you're going into a museum. Anyways I digress. -
@Jim Wilson Another thing I noticed was an option that was available at least in 2017 but is not there in 2019. It's a folding door configuration. So for instance in a corner cabinet setup with an inside corner there never is a two door setup it's always a folding door. The cabinet will only show the two door setup. When you apply a door handle, two handles will show up on the inside sides. Would you be able to find out why this was changed, removed, forgotten? The pic provided is a screen shot of the OIP from 2017 for the corner cabinet. This is how it should look. This is what the cabinet looks like in 2019.
-
I've updated to SP2 and indeed it has been fixed. Very happy about that. Thanks @Jim Wilsonfor the original submitall. And look at that he's got this shifted over to Wishes Granted as well. Indeed it has been. Thanks VW.



