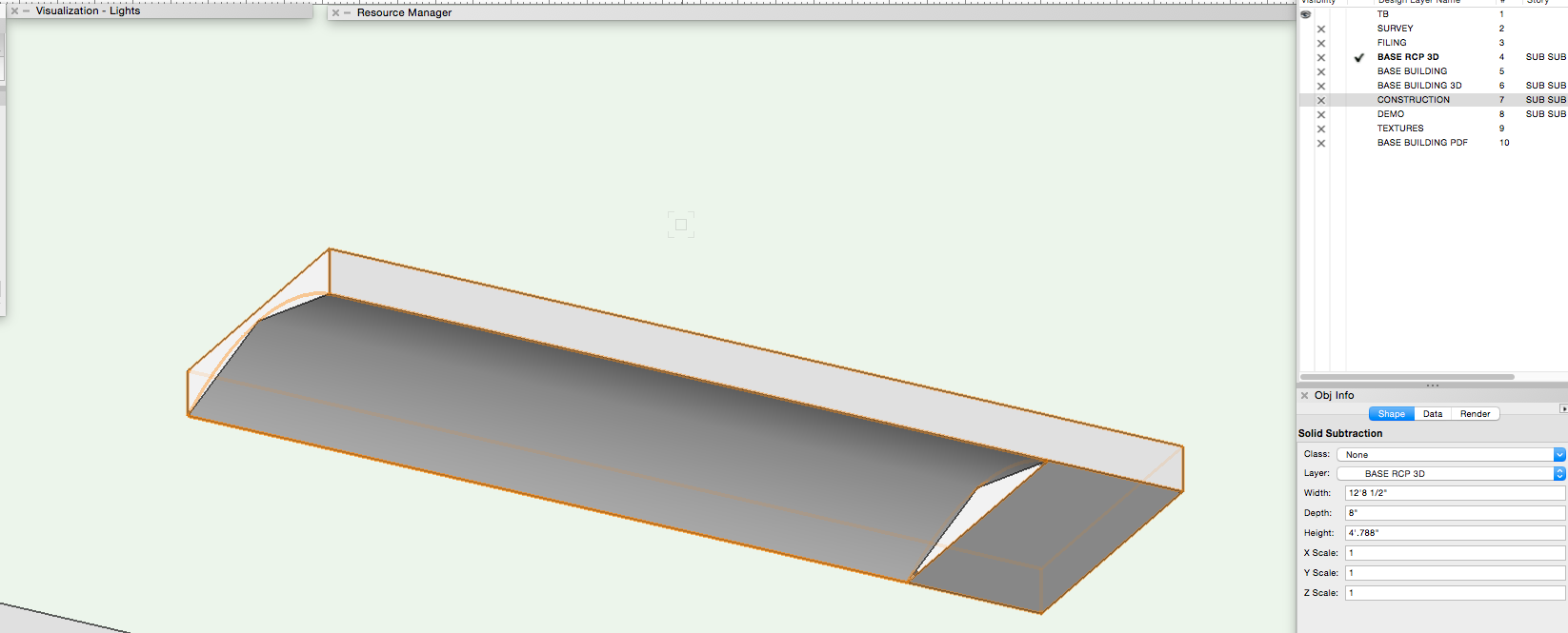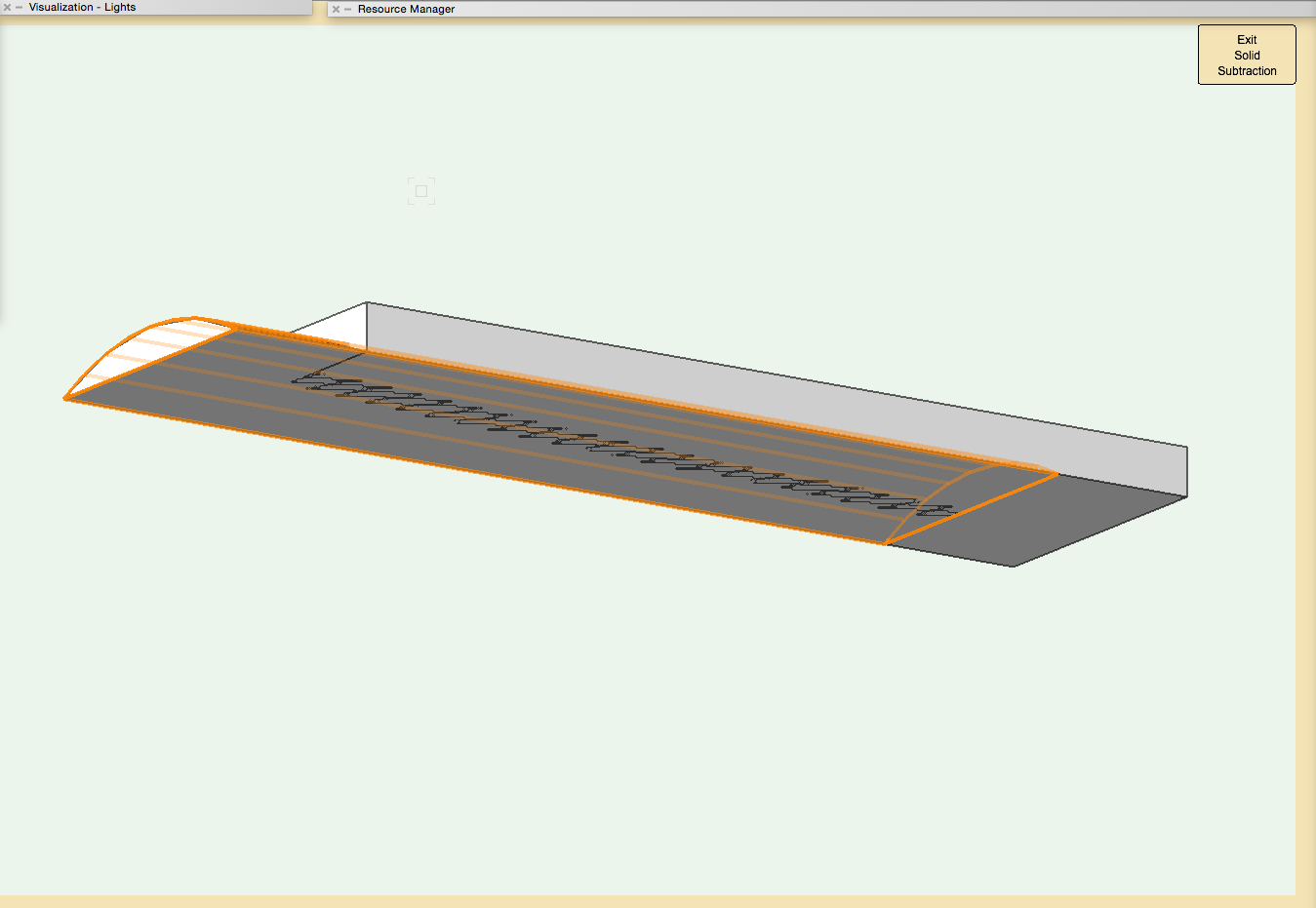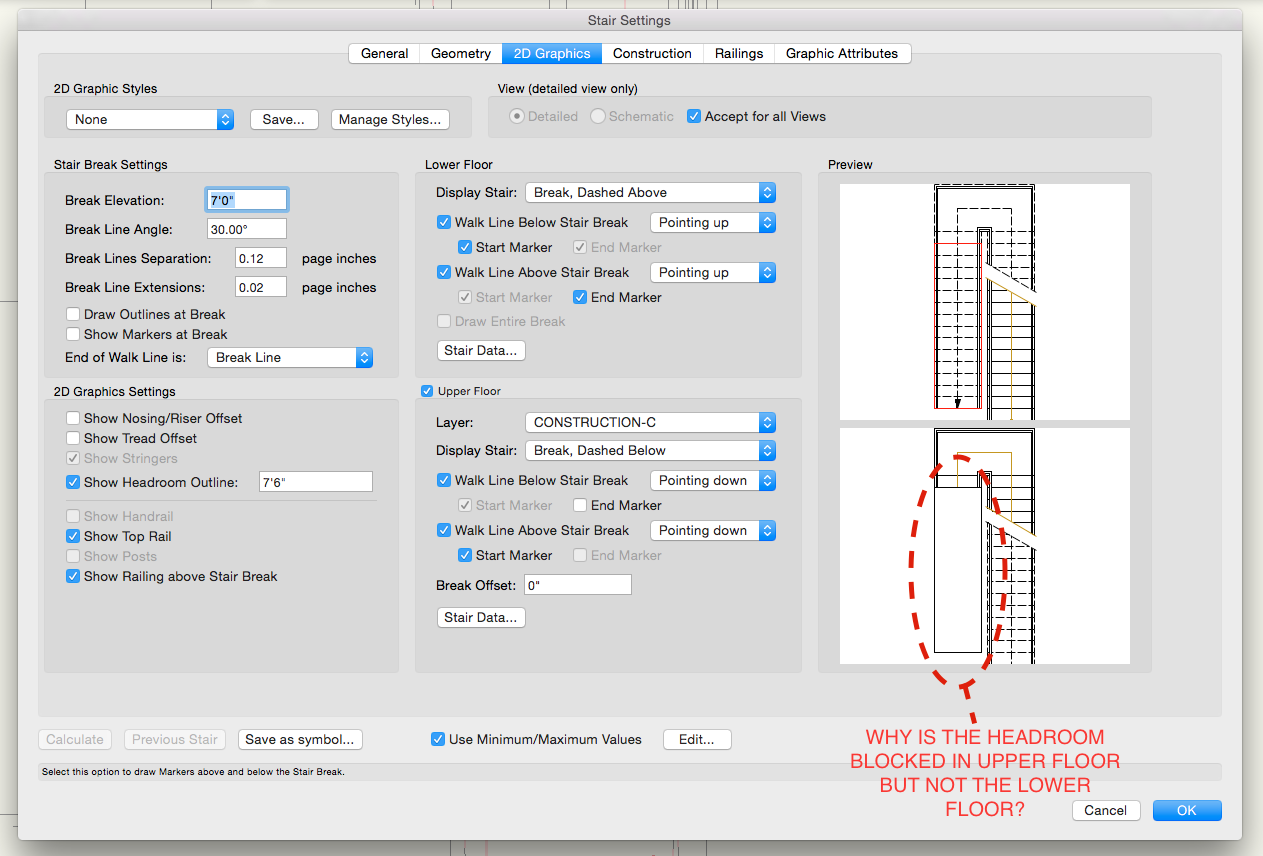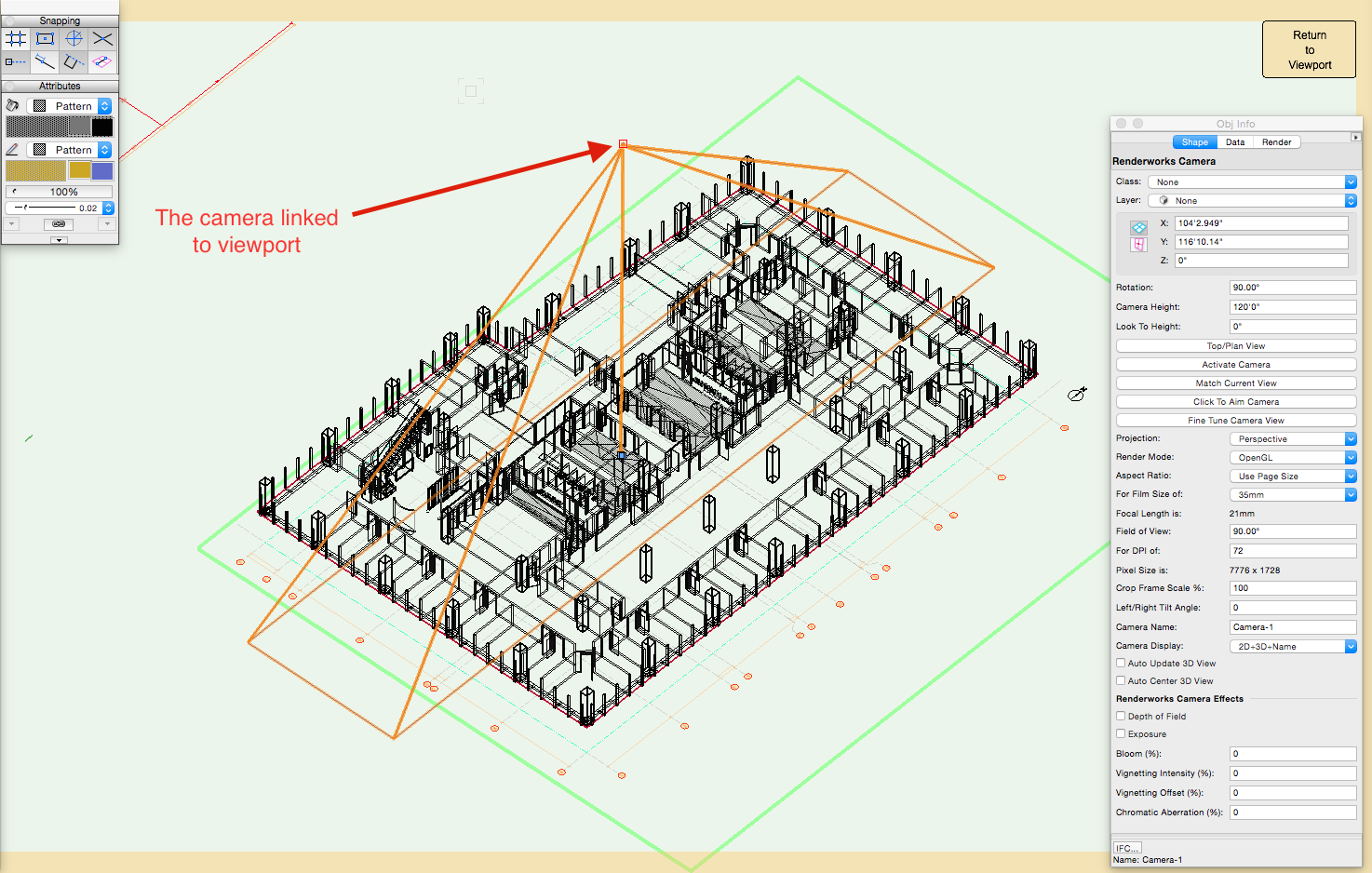-
Posts
173 -
Joined
-
Last visited
Content Type
Profiles
Forums
Events
Articles
Marionette
Store
Posts posted by sle7en7
-
-
Yep I know it is an option yet it is not offered in the educational licenses in the 2017, I'm curious if it is offered in 2018 educational licenses, that would be my question?
-
Is rhino export offered in the 2018 Vectorworks educational version? If not is there a way for students to use this tool? Thanks.
-
I guess the left over work for the hardware is to adopt to differentiating door thicknesses and jamb widths. I can't get custom door hardware to act like the ones come in with VectorWorks where the default hardware stays on center with the door leaf, custom ones we create don't. Something for the Wishlist I guess.
-
Unfortunately I have my headroom class set to no fill Alan. That might not be it, I'm afraid of other elements interfering but I don't which one. Back to trial and error I guess. Thanks anyhow...
-
Ok I think that was a one time happening and I tested another slab object and yes when the settings are set to high detail level geometry looks smooth. I think we can remove this post. Sorry Jim.
-
I guess this would be a post leaned more towards a wishlist item but nevertheless I have some questions. One thing to clear out; it is not possible to have a curved slab modifier like a vaulted ceiling in a slab object, correct? At the same time the display of a solid subtraction in the same manner results in a triangular geometry as attached. Is this being caused by the fact that my OpenGL detail level is set to low or some other issue? Other curved geometries seem to be doing fine, even in "low" detail settings but this one became a mystery. Thanks for any help.
-
Please see the attached image. I'm having an issue where the headroom graphics display as a single filled in block rather than a red dashed line like they should in the lower floor display. What is causing this to act this way? My headroom class is a no fill, dashed red line, what else comes into play with these graphics? Thank you very much.
-
I feel like I revived a silent thread which goes hand in hand with this thread;
At the same time I think I have been too harsh too sudden in my earlier post. The problems are hard to reproduce as @JimWpoints out in this post as well;
I had too many crashes in one file but once I was able to secure somehow (change location, re-download from server, export to VW16', open back up in VW17', restart machine) VW17' is running smoothly now. Albeit I did lose half a day with all this. SP3 coming out soon, anybody know?
-
I"m having multiple difficulties as well. Quite long wait times in very ordinary processes, such as zooming in and out a little faster than usual causes to program go into an eternal beach ball. Or turning on all of the classes results with the same situation. Eye-dropper tool simply makes the object lose all of its' attributes and turn them into fully transparent things with no pen or fill. (I experienced this with image filled rectangles). Anybody else experience the same thing?
-
I know I feel like it's often very overlooked and something that would benefit a lot of people. Important to highlight in future tutorials or the online help system !
-
 1
1
-
-
Ok, I figured it out, again. If you have the coordinate (rectangle w/ 4 quadrants) mode selected when you click the wall it will break the connection if you change ∆X or ∆Y manually BUT if you have the angle mode (circle w/ dot in the middle) selected then you can resize the length (L) of the wall and keep wall connections in tact. Whew, an hour well wasted

-
Hello, I'm not sure what I'm doing wrong but when I'm resizing walls by punching in the actual change in dimension (within the OIP) of the wall, the joints keep breaking. This method used to work in 2016, was there alteration in the 2017 version?
-
Ok thanks for clearing that out Jim.
-
Could someone clear the situation of overriding stuff in these Camera linked SLVPs? I'm specifically interested in the camera DPI and the sheet layer DPI, how do they relate to each other?
Going along with that how does the rendering style and the environment the camera was set in relate to each other? For example rendering background settings and environment lighting settings? When I leave the option of the rendering style's background to get from "current background" that background is the background which the camera was originally setup-in right?
-
I'm interested in this as well. Can we change the direction of the oblique z-axis line to project to the top-right or other directions than the default one?
-
Yep learning that everyday, yet when you say "auto-hybrid" you simply mean a 2D/3D hybrid symbol right? Not a special object or a plug-in object? Thanks for the explanation and solutions
-
3 hours ago, Diamond said:
- You could model it, and then convert to Auto-Hybrid.
- Or you could possibly use a Framing Member object for each component of the wall. If the 2D display is set to none, you can also convert these to an Auto-Hybrid object.
Right, so I have to use a symbol wrap, thank you @Diamond
-
Ok just to clarify I think the problem was with me selecting page size as the aspect ratio. It seems to me that when my page's bottom-left corner is on the internal origin the camera places the bottom-left of the page to the CENTER of the camera resulting in a quarter of the view. FIY
-
Is this still not possible in 2016 somehow? Meaning, is the only way to do a wall at angle in vertical axis is to 3D model it? No tools to rotate walls in the z or x axes?
-
Could you at least tell me this; the viewport with one camera in it is attached to that camera right? And it takes the view of that camera as I change the camera view correct right? Seems lke I'm not alone in this struggle @Andy Broomell
-
I think (hope) that is due to perspective crop being turned off, but you never know I guess
 ...
...
-
I need explanation on this topic as well. If somebody can explain these camera settings I will be glad. I have attached some photos below with confusion sprinkled on top. What am I doing wrong in terms of setting up a viewport from camera? My perspective crop setting is unchecked for your information. Am I missing the timing of something when I'm setting it up or leaving a setting on? Please help, thank you very much.
-
This needs looking into, I run into the same problem, some stairs show run as an option to display and some don't. It seems like youcan adjust the position of the run object where as you can't with the note object...
-
It was 2 inch end frame and 1 inch door frame. Well, I made the door frame 2 inch and the end frame 3 inch, so everything seems to work now but the whole curtain wall tool needs a bit of overhaul I think. We should be able to just divide the wall length into equal parts with as many frames we want, at the same time not compromising from adjusting each frame individually... Thanks a lot for coming out tho@zoomerI know I haven't been too descriptive yet these are some of the soft bugs that needs work on.








Student License Extension Request
in General Discussion
Posted
I'm having the same problem here as well. Student account not activating even after extension request and upon acceptance. Would @Jim Wilson or anyone else be able help with this ? Thanks!