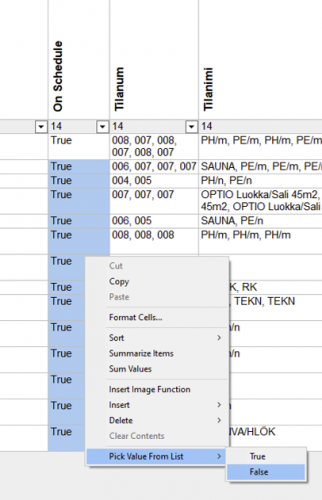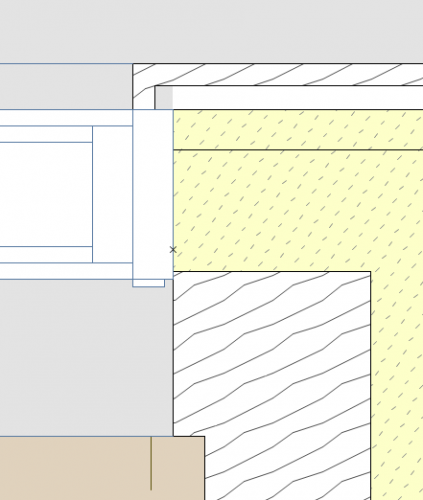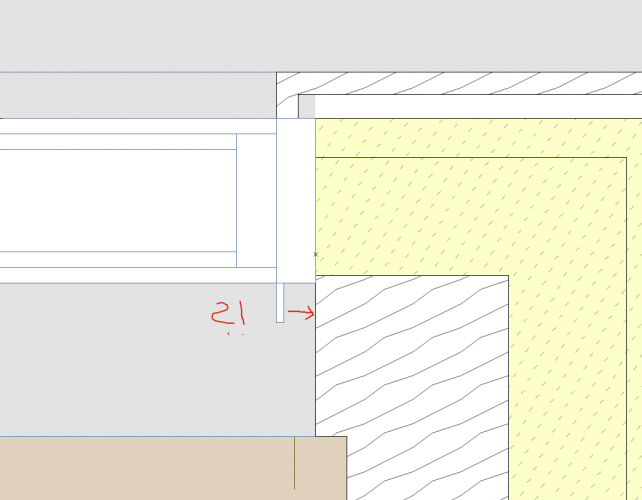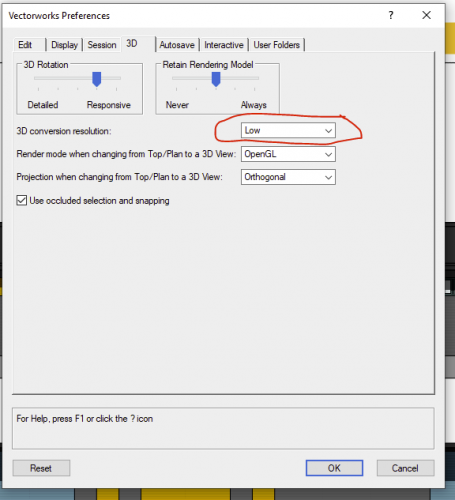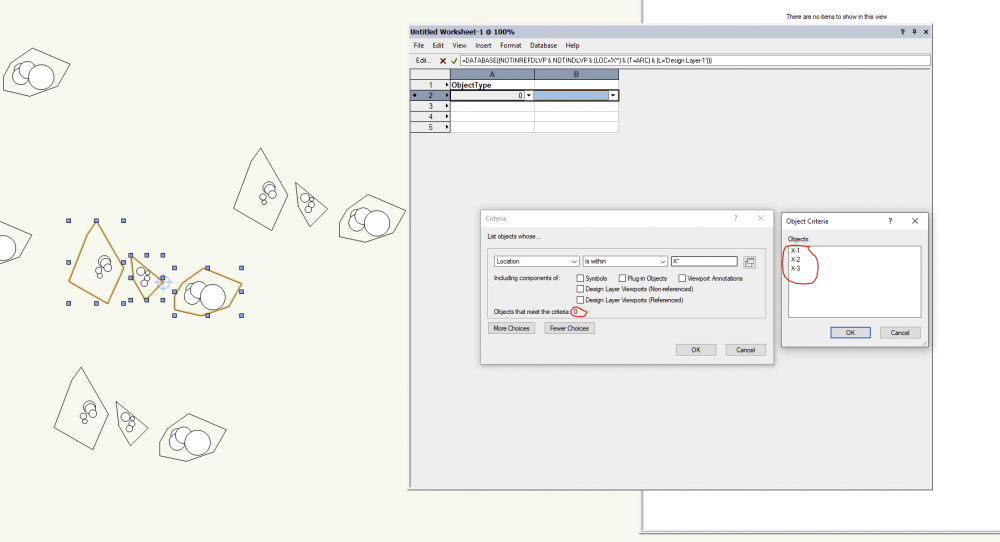-
Posts
589 -
Joined
-
Last visited
Content Type
Profiles
Forums
Events
Articles
Marionette
Store
Everything posted by JMR
-
Excellent, thank you! This is very good news indeed. In this case it's about the local door size denotation standards, the so called "modules" =M =100mm.
-
Is it possible to do math with data tags? Example: A Data tag reads the door rough opening width 1100. The number 1100 is divided by 100, leaving 11. Letter M is added, thus final text on the tag would be "11M“. This is just one example, I can think of many others uses as well.
-
A worksheet method: Create a door report with a column for "On Schedule", select the doors you want, and right-click and "Pick value from list"
-
Surface Hatches not aligning with Renderworks Textures
JMR replied to Markus Barrera-Kolb's topic in General Discussion
I agree. The surface hatch controls are mentally complicated and simply do not work properly. Impossible to get hatches to align with others.- 19 replies
-
- renderworks
- hatches
-
(and 1 more)
Tagged with:
-
This method can be used to create walls of eg. historical buildings so that they remain editable, btw.
-
Wow...since wall hole functionality is used here, I take it that walls remain wall objects? They are not converted to generic solids etc.? Ok the video answered my question. Excellent.
-
Converting a tile to an ordinary hatch would be great, too. Tiles won't show up in exported DWGs, hatches do.
-
Window and Door Tool maturity
JMR replied to Christiaan's question in Wishlist - Feature and Content Requests
-
Window and Door Tool maturity
JMR replied to Christiaan's question in Wishlist - Feature and Content Requests
A simple example of the half-bakedness of the standard window tool: Window interior trim. It's not built like VW wants... -
These arrowheads sometimes appear with the ceiling grid tool, too. However the attribute palette is in correct state at creation and the arrowheads can be removed with it.
-
How to change a class of a symbol within different symbols
JMR replied to JMR's topic in General Discussion
Excellent, we'll try that. Thanks! -
How to change a class of a symbol within different symbols
JMR replied to JMR's topic in General Discussion
BTW to avoid these kind of situations it would be very helpful if the symbols had the option to inherit the visual attributes of the parent class... -
How to change a class of a symbol within different symbols
JMR replied to JMR's topic in General Discussion
Thanks, the problem with that is that the "wrong" classes the symbols reside on, have also legitimate other objects. -
Hi all. We have set up multiple symbols. Each of these have one particular symbol nested within. It turns out that some of these reside in a wrong class. Custom selection/modification isn't able to select symbols from within symbols. As far as I'm aware. Is there some other way to batch-change the classes of these nested symbols? The contents of the nested symbol itself are ok. Thanks
-
Window and Door Tool maturity
JMR replied to Christiaan's question in Wishlist - Feature and Content Requests
To elaborate further on the correctedness of the window (or any) object - there is no option for an architect to produce a drawing that is wrong, or "almost right". Construction drawings need to be perfect. Otherwise one might get a hefty bill from the client. This is something that people in some other industries don't always get. Even some architects who have not run an office of their own don't get this. You really do get in trouble for erroneous drawings. An accidental mouse scroll in an Autocad paperspace viewport is a prime example, cost one practice about USD 50 000 due to wrong scale (yes there are ways and clauses to avoid these, but still). A presentation can be schematic, but the information it conveys must be correct and there must be no room for any misunderstandings. -
Window and Door Tool maturity
JMR replied to Christiaan's question in Wishlist - Feature and Content Requests
Along the same lines, there was some discussion earlier about extrusion-based window geometry and profiles in general: Details of almost anything can be obtained from the manufacturer, these parametrised via extrusions etc. might be one way forward. However I'd take any improvements, even incremental ones. As long as there would be some signs of life. Currently the end result is way too far off the real built window. And there is no time to custom-model each different window considering the economic constraints of an architect's practice. -
Anyone else seeing this: After SP5, saved views sometimes won't activate any saved views. Redefining the view remedies the situation.
-
Eg. for our Synology DS 1517+ NAS server I guess I need to install this package(?): https://www.synology.com/en-global/dsm/packages/Docker
-
2021 - Teaser Tuesday: Collaboration Improvements Make Us Better Together
JMR replied to JuanP's topic in News You Need
This. For an architect, doors and windows are THE most important plug-in tools! Not some silly photographs-to-choppy-3d-geometry tool, while maybe a fun curiosity. Yeah I can model a star shaped window if I like but that's not a productive and easily adjustable workflow. My buildings have hundreds of windows. I just need to get enough of the geometry right with the stock tool, which currently creates weird solid sills like I have never seen anywhere in real life... 🙄 -
Eyedropper tool also to select colours from images
JMR replied to Art V's question in Wishlist - Feature and Content Requests
This would be a very handy option. AFAIK not yet possible? It would be a breeze to capture a color chart image and then sample that in vectorworks for solid fill etc.- 7 replies
-
- eyedropper tool
- colour selection
-
(and 1 more)
Tagged with:
-
Is this really the performance one could expect?
JMR replied to MartinBlomberg's question in Troubleshooting
Using a simple box etc. for chair geometry can help diagnose the reason for the slowness. If the culprit indeed is the chair geometry, you can set up views and renders with that faster geometry present and change the symbol to the final, proper chair before issuing and rendering to the client. While not exactly what you want, at least you can work faster. If simplifying the chair geometry does not help at all, then the reason for the slowness is somewhere else. -
Is this really the performance one could expect?
JMR replied to MartinBlomberg's question in Troubleshooting
Have you tried this setting: If that doesn't help, try to replace your chair symbol with something extremely simple, like two boxes for the seat and backrest, and see if that makes any difference. For the curtain wall I get the same result as you, about a minute. -
Sure, the file size is a bit large sometimes though. No way to prevent retyping...
-
Hi all, I wonder if it would be possible to include text copy-paste protection options in the pdf export settings. Currently I can do this eg. in Nitro, but is has to be done manually, for each file separately. Sometimes it's necessary to protect one's intellectual property. The need is very much dependent on to whom the pdf is circulated to. Usually it's not necessary, but it would be a nice option to have.
-
Well...it seems the asterisk in not working here anyway, see the screenshot. The asterisk in the criteria displays the correct objects in the popup window, but shows zero in the "Objects that meet the criteria field". So much for that idea! As to the names, I guess a data tag would be needed?

