-
Posts
589 -
Joined
-
Last visited
Content Type
Profiles
Forums
Events
Articles
Marionette
Store
Posts posted by JMR
-
-
We are experiencing a strange "black curtain" also that slides down the screens and precedes a crash. This is a separate issue from the sudden speedy exit, I think. Again, across completely differenct setups and Win 10/11. VW version 2023, SP8s.
-
Not sure if this is related, but after doing graphic legend annotations the program stops to think for a loooooong time, after eg. moving something in the annotation space.
-
On 4/9/2024 at 6:59 PM, vassen said:
Hello may i know if you are getting this issue with vectorworks 2023?
Was the project created on 2023 or an old version?
Yes, with 2023. The projects are native 2023.
-
We are experiencing these sudden crashes a lot, too. Worksheets seem to be the usual culprit, but also while drawing something (no pattern detected there).
It happens in a blink of an eye, the program simply gone from screen. Across all different pc's and in both Windows 10 and 11. Across brand new machines and very old ones.
-
-
-
Option to choose colourful or b/w icons? Or some "Icon styles" settings...
Personally find the new b/w ones much, much more difficult to decipher.
-
 3
3
-
-
Thanks Matt, and sorry for the delay in answering.
There is a worksheet function =ANGLE('ENERGOS') which I thought would return the orientation of the element in relation to project north. However, it stubbornly returns North-90 (Vertical 90) for all windows and doors, regardless of which way they are pointing:
It seems that the Energos dialog window is the only place this orientation can be set, manually.
I haven't found any "north setting" that would have an effect on these. In Document Settings / Georeferencing settings true north can be set, but it has no effect on these values, neither does any heliodon on a design layer.
Perhaps I am missing something here...or is it not possible to query the orientation of an object in relation to true north?
I would need this information for an energy consultant, they sum up the areas of windows and doors facing different bearings and use this data in determining the energy efficiency of the building.
I did a workaround with custom data; gave all windows a special record with a pop-up menu of orientations; then used data visualisation to check this and finally pulled a worksheed based on these - problem solved, kind of.
I guess one could query the rotation of the object and add/deduct this from known true north and thereby determine the orientation.
I assumed that it would be possible to query the orientation into energos automatically, and also into a worksheet, but it seems I was mistaken.
Thanks
-
Hi all,
I need a list of windows/doors and their orientations for specialist energy consultation.
I see I can manually set windows and door orientations in Energos project settings, but this is too laborous for a large project.
Is there a way to get this information automatically, to a worksheet?
Thanks.
-
As to VW 2024 project sharing, is it still recommended to create a new working file every day as described before in this thread? Thanks.
-
Thanks! I'm getting close but still get these white lines on the edges - even though both colours are set to black (for testing purposes).
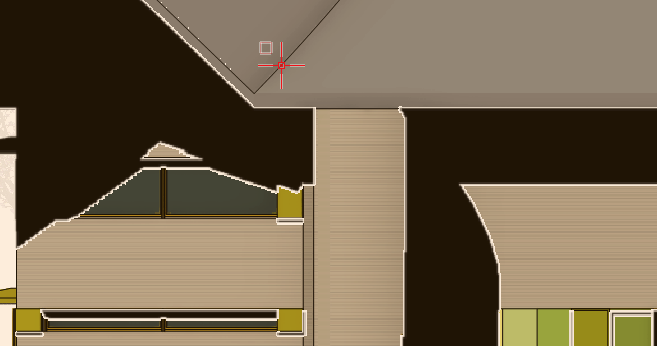
The same happens with any selected line and shadow color.
BTW the shadows are not transparent...the viewport can be pasted as bitmap thus opening access to the transparency controls.
-
"Artistic render works - line and shadow" - where can this style be found? Can't find it in my resource manager libraries...
Also tried the shadow catcher method but get really weird results (see below). The sample file works fine though, but can't figure out what is different in the settings.
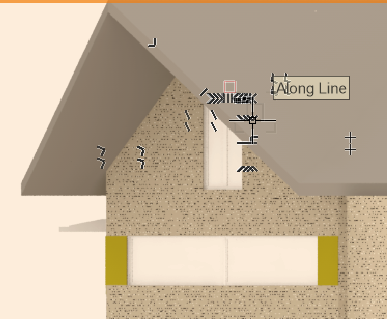
-
Just now, Tom W. said:
Were you getting different results depending on which component was specified as the Core? And if no Core specified at all?
Yes, if the core component was different than the other core component, the walls wouldn't join properly, just like in the first image in this thread.
I didn't try with no core specified.
-
 1
1
-
-
As of 2023 SP4 wall joins regarding this situation seem to work fine, although component join operations are needed to clean up some lines:
The core component type doesn't seem to have any negative effect any longer.
-
 3
3
-
-
-
-
-
It seems to have something to do with the trimmed polyline location..."outside" the building the trim command works fine, inside it becomes very sluggish. As if it was looking for some unseen geometry. There are no spaces or other objects at the same location that I can find.
Trim in a blank new file seems to work flawlessly.
A bit odd.
-
Hi all,
The trim command is extremely slow with VW 2023. Trimming simple, planar lines takes several seconds now, although not every trimming event.
Anyone else run into this?
PC machine and VW 2023 Desinger.
-
Yes, Exactly so.
The referenced viewports of the schedules, on a design layer:

The viewport-viewports on a sheet:
The individual schedules need to be exact copies of themselves, otherwise the columns won't line up. First I tried to replace the existing worksheet in each file with the template that had the same name as the original; a bit surprisingly, this replaced the worksheet but not the column sizes. The solution was not to replace the original schedule worksheet but import a new one (the template) with a new name and use that. This way the column sizes stayed put across files.
The crops of the viewports are invisible and a bit larger than worksheets, this is to make it easier to notice if drawings have been added to schedules.
In this case there were ten referenced files.
-
 1
1
-
-
Thanks. I tried the Title Block Manager but couldn't make it work/look the way I wanted.
I ended up using dirty tricks:
1. Created a drawing schedule "template" and copied the worksheet to all files and put it on a certain DL
2. Made viewport references from each file to the master schedule file
3. Made viewports of the schedule DL viewports to a certain sheet layer and arranged the viewports tidily on the sheet
Caveats:
-Changes to sheet data have to be made in the individual files
-The individual worksheets have to be calculated within the files they are in
-The master schedule file references must be updated before publishing
It does work, though.
-
 2
2
-
-
Hi all,
Is there a way to create a master drawing list that reads Title Block data/Sheet data from multiple files?
I have six different files with their own drawing schedules, but would like to combine them into one.
Thanks
-
Meanwhile in one of the other CAD packages world:
https://www.the-nordic-letter.com/#
There is much to learn there.
As to the VW subscription model, the reported annual cost will be way, waaayyy too high. I'm afraid it will kill any chance of VW becoming mainstream in countries where it is not (which is most countries I guess).
Software can also be leased or bought via 3rd party financing. Therefore the annual cost of eg. Archicad license paid in installments + subscription could be equal or less than annual VW subscription license, if I'm not totally wrong with the prices.
-
 3
3
-
-
7 hours ago, Mika I said:
But now I am missing all the information from the door plug-in data, including but not limited to the dimensions of everything.
It would seem you are summing up data in some columns but not in those columns showing horizontal lines. Check what you have on "summarize values" tick box.
I gather you want to summarize similar situations, look for these sigma signs:
In general, worksheets are one of the most powerful tools in Vectorworks, once you get the hang of it.


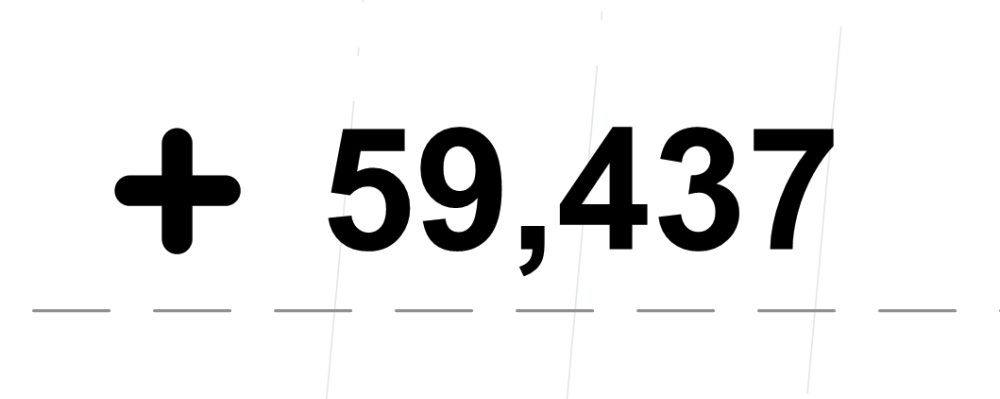
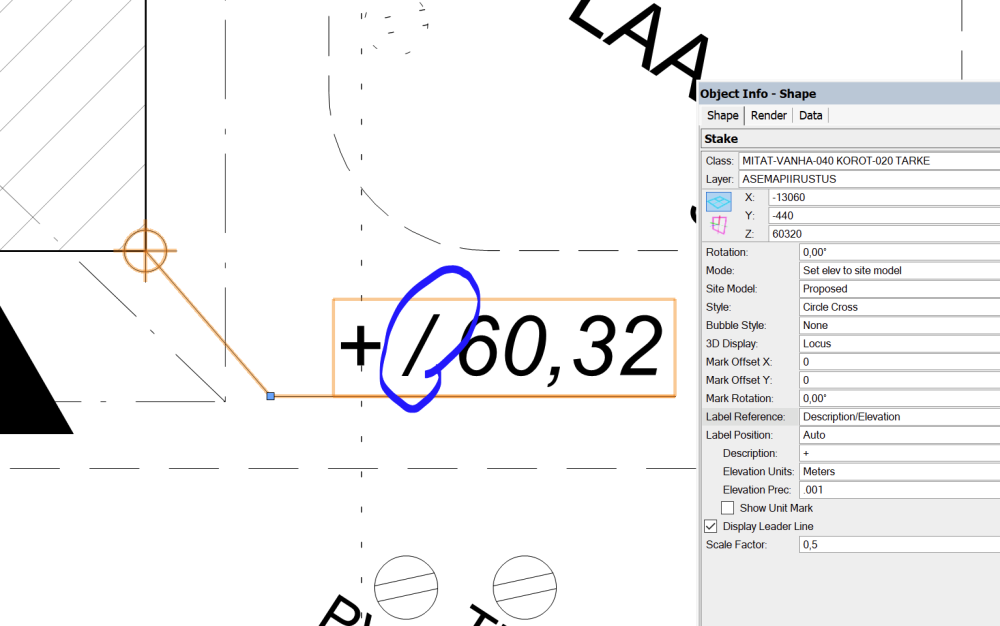
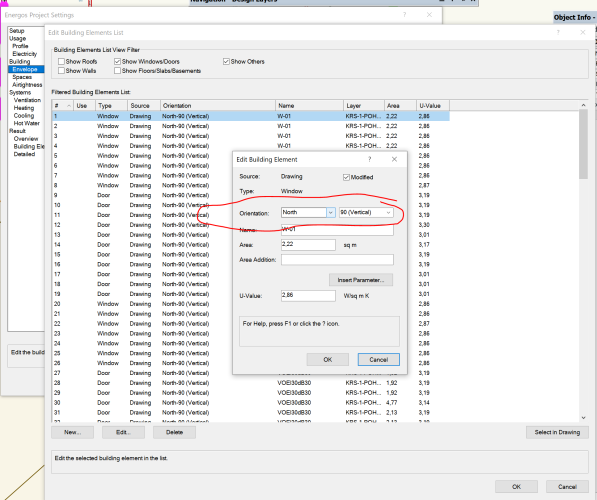

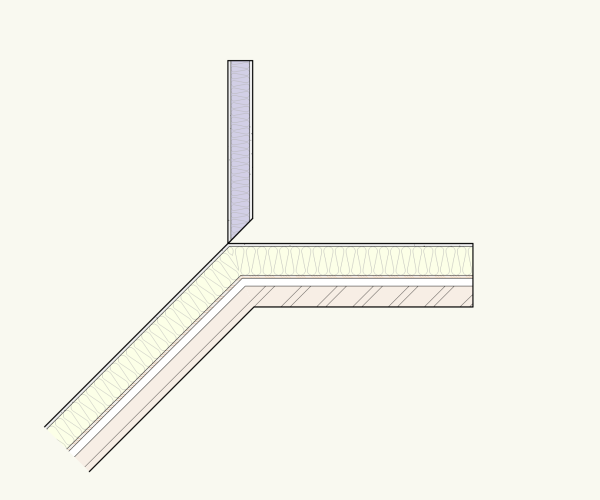
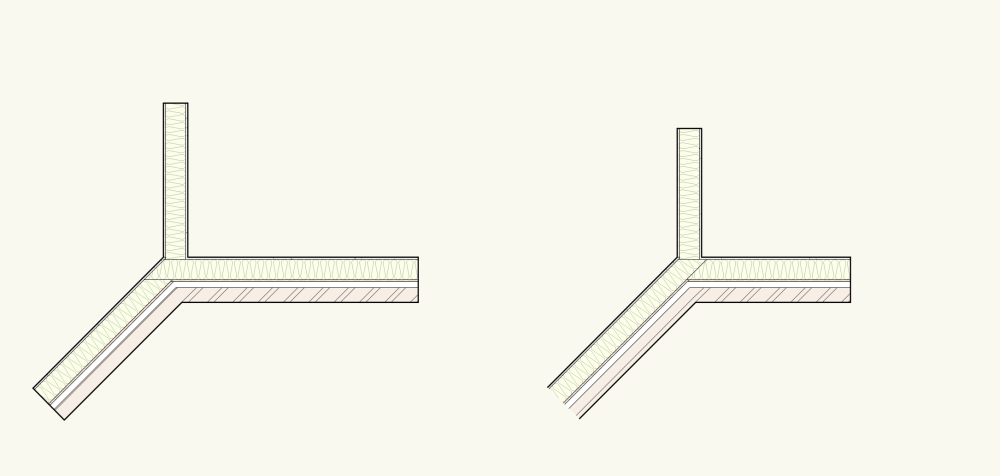
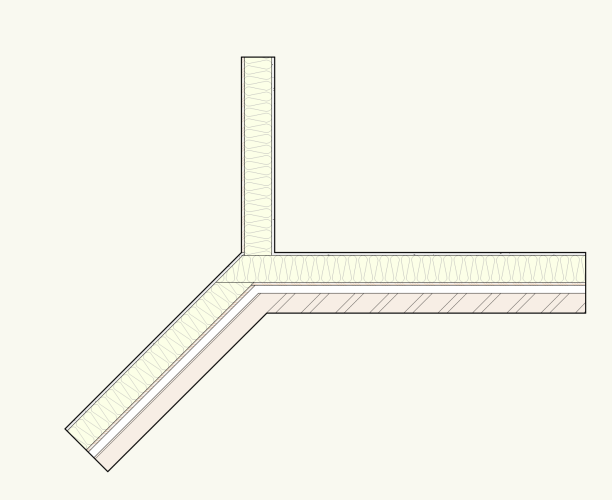
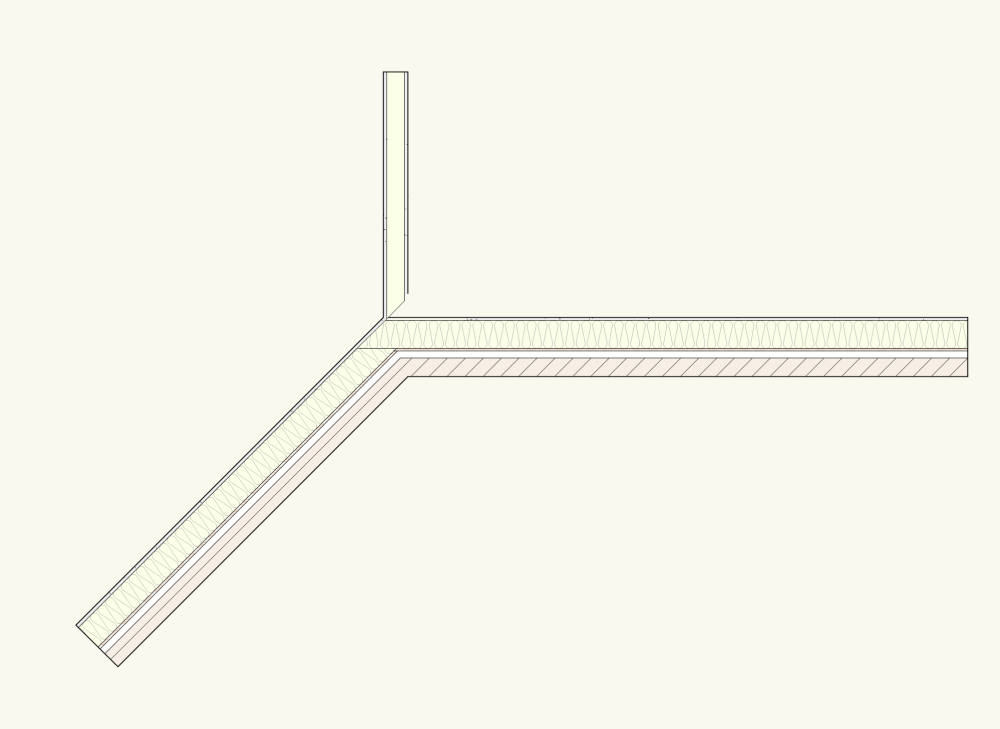
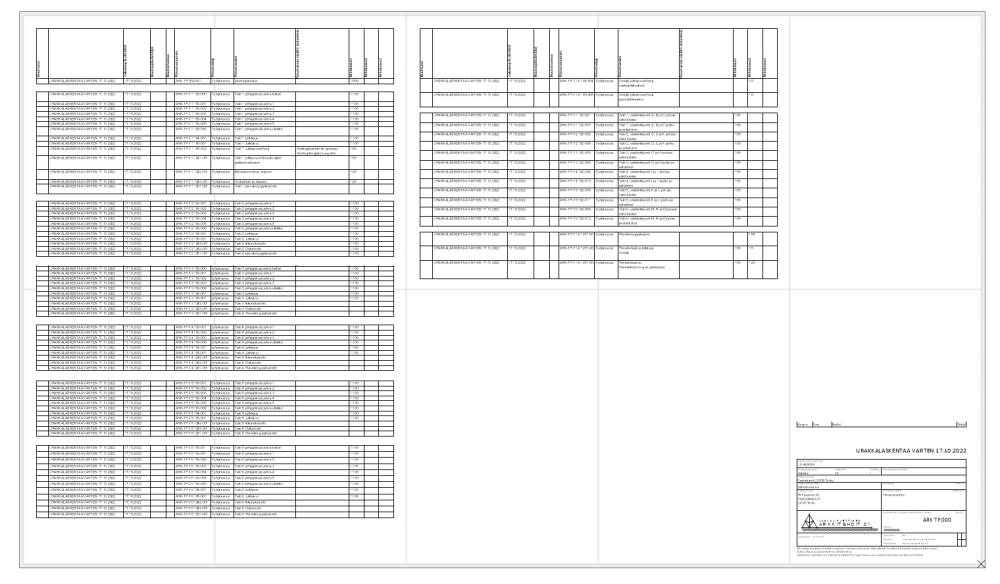

VW 2023 Randomly Quits / Crashes without warning
in Troubleshooting
Posted
Like this, screenshots from a phone video. The black "curtain" travels down the screen a few times before crash.
Both different Intel and AMD machines and Win 10/11 OS's.
This is a bit rarer than the sudden exit crash, though.