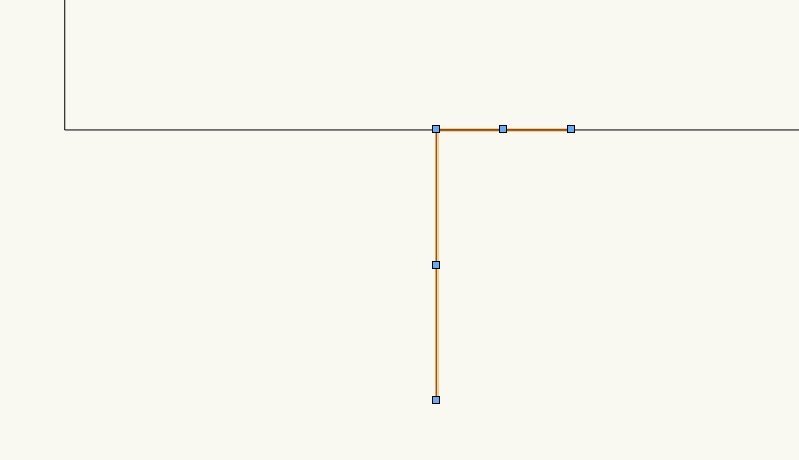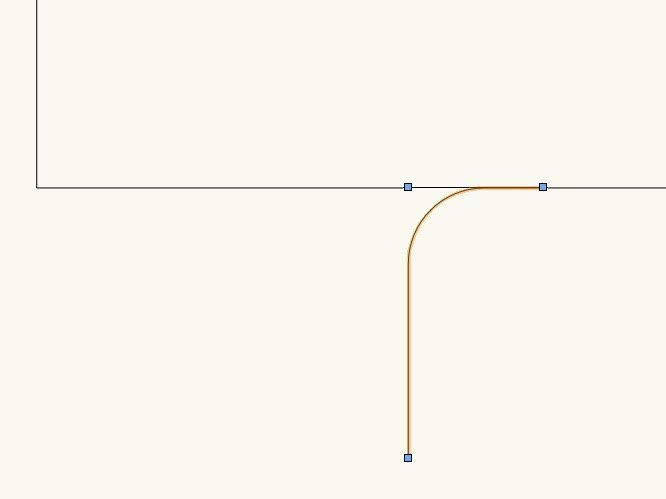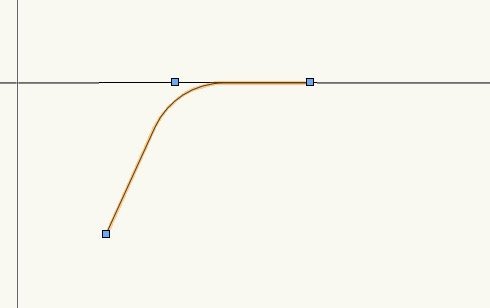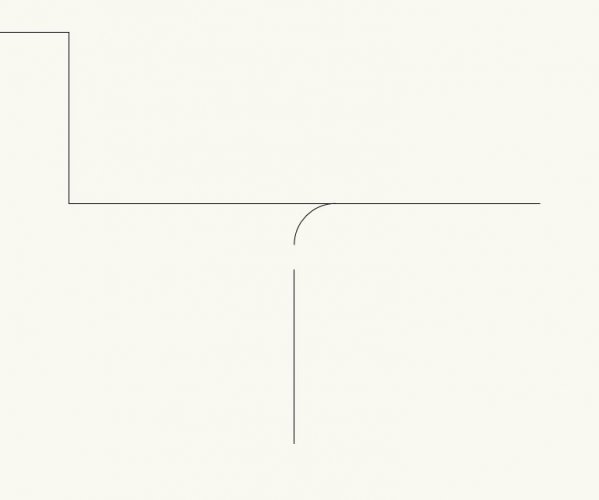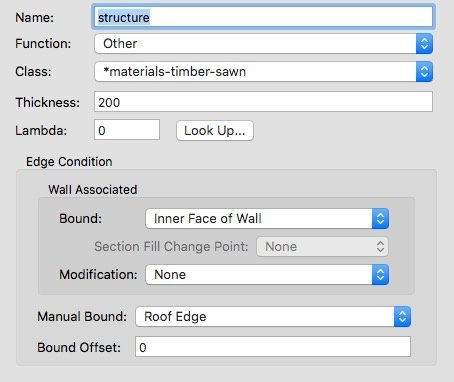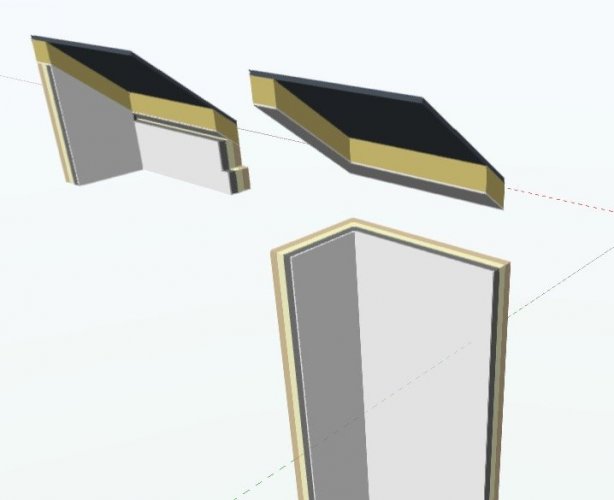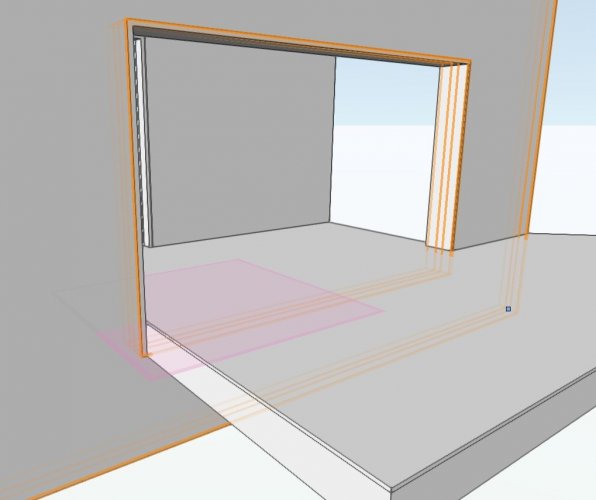-
Posts
3,746 -
Joined
-
Last visited
Content Type
Profiles
Forums
Events
Articles
Marionette
Store
Everything posted by line-weight
-

2021 - Teaser Tuesday: 3D Modeling Enhancements
line-weight replied to JuanP's topic in News You Need
Agreed on all of this. -

Window and Door Tool maturity
line-weight replied to Christiaan's question in Wishlist - Feature and Content Requests
It seems like there is no point asking, or saying please. Lots of people have been asking for this, for many years. Every year, VW chooses to ignore this. I honestly don't understand why. It's a joke that it's marketed as "BIM ready" when (just for example) it's been putting windowsills on back to front for at least five years. -

Window and Door Tool maturity
line-weight replied to Christiaan's question in Wishlist - Feature and Content Requests
Good luck in getting any response from VW on this. It really is a mystery how they can justify continuing to serve up the existing, deficient tools, when better versions have already been written but for some reason, we are not allowed to have them. Perhaps VW2021 will be released with proper door and window tools. In some parallel universe. -

2021 - Teaser Tuesday: Automate Your Workflow with BIM Improvements
line-weight replied to JuanP's topic in News You Need
I'll be very interested to see how this works too. At the moment I use material "classes" throughout my drawings, something that works OK but is a bit "homebrew" and it always worries me that setting up drawings with my own systems makes them less future proof and more difficult to share information with others. If (and only if) the "material" resource concept has been well thought through, then it will be very welcome, rather than something that just adds another layer of complexity to drawing setup. -

2021 - Teaser Tuesday: Automate Your Workflow with BIM Improvements
line-weight replied to JuanP's topic in News You Need
Same here. Let's hope it actually works. -

Section line marker in "elevation" mode
line-weight replied to grant_PD's question in Troubleshooting
I think it works on certain viewports only on a sheet layer - it'll work on a top/plan viewport but not a section viewport for example (which is annoying if you use a lot of section viewports, because they can never have automatically updated/coordinated section lines on them). -

intelligent autosave
line-weight replied to thomas dine's question in Wishlist - Feature and Content Requests
I also have a "safe saves" folder where I manually save a copy every day, or before significant changes. Then I have autosaved backups running too, which generally cover the past few hours' work. And then I have Time Machine running too. But really VW's backup autosave should work like the OP suggests: increasing time interval between backups as you go back in time. As it is, you have to rely entirely on manual processes to retrieve versions from longer ago, which is not ideal. -
It's implied here that it *should* work on polylines: https://app-help.vectorworks.net/2020/eng/VW2020_Guide/Objects_edit2/Creating_fillets_and_chamfers.htm So either it's a bug, or the documentation is wrong.
-
However... I recently discovered the "fillet" vertex mode for polylines, which can be quite useful for this kind of thing. Draw as right angle Then use polyline reshape tool to change that vertex to a fillet type, with your desired radius One of the nice things about doing it this way is that you can later edit the polyline location/angle and not have to redraw your fillet:
-
It (sort of) works for me in 2018. What doesn't work is trimming/extending the lines to the fillet itself.
-

Why is this roof face being clipped "backwards"?
line-weight replied to line-weight's topic in Architecture
Thanks, in fact this was what I was doing before I thought I'd try out using this clipping feature. Looks like I'll just have to revisit it whenever I move to a new version of VW, and see whether it's become usable or not. -

Why is this roof face being clipped "backwards"?
line-weight replied to line-weight's topic in Architecture
Hi - I am in 2018, yes. This is a project that needs to stay in 2018 for now at least. I've got a version of 2019 too, and I've just tried in that, and 'resetting' (by which do you mean double clicking to edit the roof face, then exiting?) does seem to fix them. The same doesn't work in 2018. So does this seem to be a 2018 bug that there's not going to be a way for me to get around? -

Why is this roof face being clipped "backwards"?
line-weight replied to line-weight's topic in Architecture
Well, I wanted to try and make this tool/feature work and incorporate it into my workflow. Am I just wasting my time (again)? -

2021 - Teaser Tuesday: Work Smarter with User Interface Improvements
line-weight replied to JuanP's topic in News You Need
This might make working with multiple panes across more than one monitor much more feasible. All depending on the implementation of course, and assuming that the other multiple pane usability issues are sorted out. -

Best way to deal with structural wall/floor intersections
line-weight replied to line-weight's topic in General Discussion
Well, I've been playing with wall/roof face associations and clipping a bit. Not going all that smoothly so far... https://forum.vectorworks.net/index.php?/topic/74541-why-is-this-roof-face-being-clipped-backwards/ -

2021 - Teaser Tuesday: Performance Enhancements
line-weight replied to JuanP's topic in News You Need
I'm guessing OpenGL maybe? -
See attached file. Two roof face objects - each is associated with the two walls beneath it. They are the same except on one I've fitted the walls to the underside. The roof faces are set up so that their two lowest components are clipped by the walls, set to the inner face of the walls. But they are being clipped the wrong way around: they are present through the wall thickness and absent within the "room". Why is this (I have this working OK with other wall/roof combinations in the same model, from which I've extracted these elements)? wall_assoc.vwx
-

2021 - Teaser Tuesday: 3D Modeling Enhancements
line-weight replied to JuanP's topic in News You Need
You'd be better asking this question in the general part of the forum, I think. This thread is about an upcoming new feature that none of us have used yet! -

2021 - Teaser Tuesday: 3D Modeling Enhancements
line-weight replied to JuanP's topic in News You Need
Thanks. Having the edit history too would be a bonus. I actually already asked for it 4 years ago! -

2021 - Teaser Tuesday: Performance Enhancements
line-weight replied to JuanP's topic in News You Need
It's a little disappointing to hear that there will be no improvements to hidden line rendering. I find 3d performance not bad as it is. I can spin around my 3d models pretty smoothly most of the time. Most of my time spent waiting for VW to draw something, is spent waiting for it to draw hidden line viewports. -

2021 - Teaser Tuesday: 3D Modeling Enhancements
line-weight replied to JuanP's topic in News You Need
Looks promising - I use that subface mode of the push pull tool a lot so the time saving with what looks like a fewer-clicks method will be very welcome. One question though, a frustrating limitation of the push-pull tool is that when you use that sub-face mode, you can only "extrude" the sub-face, not "move" it, as per the "move face" mode. Will that remain the case? -

Best way to deal with structural wall/floor intersections
line-weight replied to line-weight's topic in General Discussion
Ah, I see. I don't generally use Auto Bounding, because I expect it to fail. But maybe I should try using it a bit more. -

Best way to deal with structural wall/floor intersections
line-weight replied to line-weight's topic in General Discussion
Do you mean by this, you just draw them so they intersect each other? -

Best way to deal with structural wall/floor intersections
line-weight replied to line-weight's topic in General Discussion
Thanks @zoomer I can see the logic of this approach. And the "invisible threshold" is a good way to make the door "opening" deeper than the door itself. The drawback is that it then seems inevitable that there will be lines visible at each threshold, in plan. At least at smaller scales, I like to be able to draw a floorplan that does not show any lines at door thresholds. I tried a version where the entire slab "flows" through the opening - so the invisible threshold is the same height as the entire floor slab. This is not really constructionally correct, as the floor needs either to be shaped around the jamb, or intersect with the jamb, but this workaround might be good enough for me in some circumstances. (My example is not intended to show a balcony, just a situation where a floor slab crosses over an internal structural wall, so an internal wall that is continuous vertically, and normally built before the floor slab is put in place)



