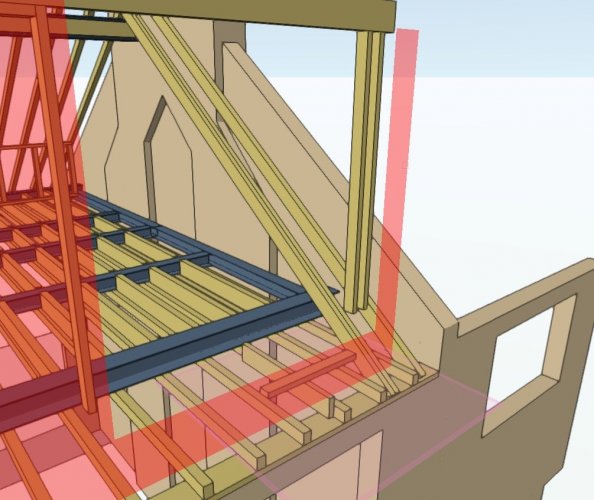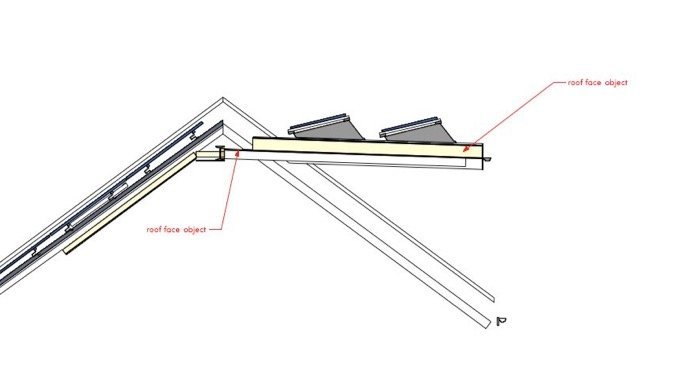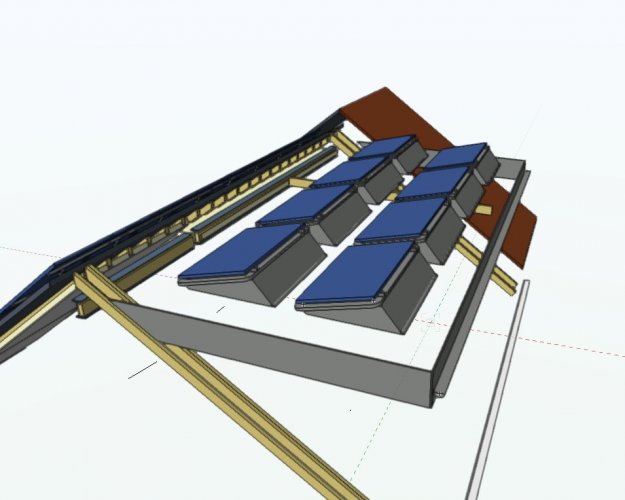-
Posts
3,744 -
Joined
-
Last visited
Content Type
Profiles
Forums
Events
Articles
Marionette
Store
Posts posted by line-weight
-
-
1 hour ago, Matt Panzer said:
Thanks for this detail. I added this to the report.
BTW: This does not happen with components of Roof and roof Faces.
Thanks.
One of my biggest everyday annoyances with VW is the push-pull tool not finding faces when it should. If sorting these things out would improve this, it would make a big difference to the general user experience working in 3d.
-
15 hours ago, Matt Panzer said:
I just got some time to check this and it's still an issue in VW 2021.
Bug reported: VB-175964 Push Pull Tool Sees Geometry of Invisible Wall Components
Thanks for this.
I think you can probably add to that, that the same happens with invisible slab components (I've just noticed this now)
I wonder if this is behind the troubles with the push-pull tool that were first noted at least 4 years ago:
-
-
Here's yet another roof face problem. See the attached file.
Look at the sheet layer with the section on it. For me it looks like this:
You can see I've labelled two roof face objects.
Now look at the saved view "3d view":
The roof face objects are not there. They exist in the section but not in the 3d view. They aren't visible in top-plan view either. That remains the case with all classes and layers set to visible.
These are objects that previously existed - then they just disappeared. I didn't delete them. Now, I can't actually get rid of them from the section, because I can't select them.
[edit to add: I have now got rid of them by tools>custom modification>select by type=roof face, move them to a temporary layer, then delete that layer]
This is in VW2018 and I don't know if this will replicate in later versions.
At present my feeling is that the roof face object is unusable. I'm certainly going to stop using them altogether in this project.
-
52 minutes ago, Tom W. said:
And presumably the other disadvantage of not using multicomponent objects for all the main parts of the building is that you lose the capacity to easily report on material quantities? Using CompAreaByName or CompVolumeByName functions in worksheets for example? And impacts on ability to use energos too I presume?
I don't know, I don't attempt to use either of those features.
-
I wish that *all* multicomponent layered objects would let you choose to adjust the geometry of each layer independently and manually if you wanted. That includes walls.
An example where the wall tool falls apart - a dormer cheek, where you might want the inner layer to extend between floor and ceiling (and be rectangular in elevation) and where you want the outer layer to run between eaves and roof pitch line (so be triangular in elevation). Or any number of variations on that theme. At this point, I just give up on the wall tool, and have to build it manually from directly modelled objects.
Same sort of situation arises with roofs too. Sometimes you just want to tell VW manually where each component needs to extend to.
As soon as you give up and build the thing out of directly modelled objects, of course you lose all the convenience of easily cutting window openings through multiple layers.
-
 1
1
-
-
If this makes the Mac Mini viable for Vectorworks again that would be great!
I'm hoping my refurbed 2009 mac pro can hold out just a bit longer, and I can make the jump straight from that (and VW2018 on El Capitan) to VW2022 on an M1 mac. Maybe even a mac mini.
-
22 hours ago, Matt Panzer said:
I still see something similar in VW 2021.
Bug submitted: VB-175913: Roof Face Geometry Snappable for Roof Face in Invisible Class
Oh yeah and something similar to this: using the push-pull tool, I think that faces of wall components in invisible classes are in some way snappable, or at least the push-pull tool finds those faces - as seen in this screenshot (VW2018)
-
@Matt Panzer I know we are supposed to go through the "bug submit" process - the reason, very briefly, I'm often reluctant to do this, is it takes up a load of extra time, repeating what has already been written out in a forum thread like this.
And if I'm going to spend that time writing something up, I'd rather write it up on a forum thread where other users can read, comment and perhaps benefit, than submit it into the ether where I may never hear anything again.
Because so many bugs don't get fixed for years and years, it's better to have a public record of them, so that at least people can find the thread, understand that there's a certain problem with that tool, and maybe decide not to waste time trying to use it.
I feel it should be the job of VW to do the admin of getting the bug logged into the system. After all, it's VW that's supplying the product that doesn't work, and users don't get paid for the time they spend writing up problems.
Not in any way a criticism of you or other VW employees - I would rather this message reached the people who make the decisions about how things are resourced, including how many VW staff are given sufficient time to properly read and respond to problems raised in the forums.
Thanks for your help on this so far though.
-
 2
2
-
-
3 hours ago, Matt Panzer said:
I do see the issue with the file in VW 2021. However, if you move one of the Roof Faces away from the other and then move it back, the problem goes away. Can you try that to see if it works for you? Also, if you can recreate the problem, would you mind submitting a bug with the file and the steps to repeat it?
- if I move either face away and back, in top-plan view, nothing changes.
- if I move the grey roof face away and back, in a 3d view, then the problem does go away when I look at it in top-plan again
- if I move the brown roof face away and back, in a 3d view, then the problem doesn't go away when I look at it in top-plan again.
Some other things you can try replicating:
1) open file, don't move anything
2) use the combine-connect tool in either vertical or mitre joint mode, to try connecting the two roofs
3)the brown one turns into a thin sliver
and
1) open the file, do the move-away-and-back process on the grey roof face to "fix" it
2) use the combine-connect tool in either vertical or mitre joint mode, to try connecting the two roofs
3) the brown one gets a big bite taken out of it
and
1) open the file, keep it in top-plan view
2) use the connect-combine tool to connect the two faces, vertical mode (still in top plan view)
3) Note that the connection line moves
4) View in 3d: a correct connection has happened, with the faces aligned at their top face
5) staying in 3d view, using the connect-combine tool alternately between vertical and mitred join mode seems to function correctly.
In amongst trying all this, I got to a point where using the combine-connect tool in vertical and mitred mode alternately did not work properly (the mitred mode refused to change anything and it stayed as a vertical join, which seems to replicate @Stéphane's problem.... however, I could then not remember the exact steps I took to get to that point!
I have not got time to test further at this stage but maybe some of the above will provide some clues?
-
@Matt Panzer if we are on a roll with bug checking, are you able to replicate the problem I describe in the thread I linked to yesterday, with roof faces being drawn incorrectly?
https://forum.vectorworks.net/index.php?/topic/73056-is-vw-drawing-this-roof-face-wrongly/
-
 1
1
-
-
11 minutes ago, Matt Panzer said:
I still see something similar in VW 2021.
Bug submitted: VB-175913: Roof Face Geometry Snappable for Roof Face in Invisible Class
Thanks.
-
 1
1
-
-
1 minute ago, Matt Panzer said:
I took a look at the file in VW 2018 (the version it was last saved in) and see the issue. However, it works as expected in VW 2021. I did not check version in between.
Ok. Thanks.
It's good to know it works in the current version at least.
There's another problem I notice with roof face objects... turn off the class they are in, and they appear as ghost selections when you move the cursor over their location. I don't know if that's also only in VW2018.
-
Here's an example file.
Look at the two saved views and the class visibilities for each.
One is called "normal view". One is called "should be timber only".
You can see my wall and roof face objects each are made of two components: timber layer and an insulation layer.
In the saved view "should be timber only", I don't want to see the insulation on the roof. It should have disappeared like it has for the walls.
-
25 minutes ago, Kevin K said:
the actual 3d roof rafters. I know some would consider this extra work, but honestly it does not take that much more time, PLUS, by creating the actual roof rafters, they all show up correctly in sections....you don't need to annotate the living hell out of the sections to show the actual rafters. That said, this is just my preferred methodology. I even include the framing in my working drawings. The contractors and builders really appreciate that, so at a glance, they can get a good idea how to frame the roof, etc.
I am not suggesting that everyone should adopt it. 🙂
That's exactly what I do: it also helps me get my head around what's going on structurally.
-
While we are on the subject of roof faces:
Is there an inconsistency in the way class visibility works, compared with floor slabs and walls, or am I doing something stupid?
For example: if I have classes:
object_wall
object_roof
object_floor
material_A
material_B
- Then I have a wall, with 2 components, one is assigned to material_A and the other to material_B
- I put the wall object in class object_wall
- Then I set class material_A = visible, class material_B = invisible, class object_wall = visible
- I set the wall object to render by component
- Then what appears is the wall, but only with the component set to material_A actually visible.
- Of course, if I set the class object_wall to invisible, nothing appears at all.
But if I follow the same procedure with a roof face object, something different happens.... the component that is supposed to be invisible is visible.
Is that something that someone else can replicate?
-
@Kevin K I think it comes down to whether you want a tapering layer in the buildup. If the roof you describe was built up in such a way that the fall was generated by, say, tapering insulation, then it sounds like the slab drainage method would be best. If it were built up with some kind of rafters at a slight pitch and then a false ceiling, perhaps the roof face method (plus something else for the ceiling) would be better.
-
 1
1
-
-
I posted a file on the thread that I started 6 months ago. It is still there and available for anyone at VW to enter into the bug submit process, if they find they can replicate the problem, as it has been for half a year:
-
17 minutes ago, Tom W. said:
Do you mean for a flat roof? If so yes that's what it's designed for: to put in the various falls + drainage points.
Or for yard areas where you have a similar arrangement of falls/drains.
Or factory floors with floor drains.
This kind of thing:
But as I said in the thread I linked the drainage symbol component doesn't really work
However I should say this is just from messing around with these tools, I haven't used them in proper projects.
Does it limit you to a flat underside? So it suits flat roofs built up on truly flat structure, where you introduce the fall through tapered insulation or similar - but not where the structure itself is pitched?
-
1 hour ago, Helm said:
As to paying extra for an outside rendering program, in a busy office the time/money saved or the cost of using an outside rendering service more than makes up for the price of it.
For those of us that are small, perhaps one-person operations, this is not necessarily the case. In a bigger office with several employees and several jobs on the go, a license for a rendering programme can be shared around and maybe be in use most days.
For me, depending what stage projects are at, I might not really use renderworks at all for weeks or even months at a time. The calculations might be rather different.
VW has always been attractive to the smaller operator because of its price. At the moment, what I pay for VW covers my basic drawing plus rendering needs. If it becomes necessary to pay for a 3rd party applictaion to do rendering, effectively that's bumping the price of VW up, and that new "real" price would have to be compared to alternatives. Maybe VW would still come out best value compared to competitors, or maybe it no longer would.
-
 1
1
-
-
I've never really tried the slab drainage tool - what advantage does it offer over the roof face tool?
The things I find useful about the roof face tool:
- it can give me a multi-layer buildup
- its outline shape can be quite easily edited in top-plan view
- it can give you an extrude-type object with vertical edges
- it's quick and easy to adjust and keep track of the pitch, and Z reference
These things are all advantages over using solid-modelled objects. So, even though the ability to tune the edge offsets is a big limitation (as are the problems with joining faces) it is sometimes quite useful... particularly in the early stage of projects (means that I can quickly work out the implications of different roof pitches etc) and I do sometimes use it to a limited extent in construction level-drawings, sometimes overcoming the edge problem by having a roof buildup up actually made up of a group two roof face objects, one dealing with the outer parts and one dealing with the inner parts.
But can the slab drainage tool offer the things I list above, plus something extra?
-
 1
1
-
-
Agreed that having RW built in was a true added quality.
I could live with a decision that RW has become outdated, and hence we move to a different but fully integrated rendering engine. But would feel a bit disgruntled if it relied on paying for third-party software, while the price of VW remained the same.
-
 3
3
-
-
On 12/11/2020 at 7:43 PM, Tom W. said:
Hi @line-weight But what was not so good was the fact that the edge conditions applied to all of the roof edges at once, which would be fine if you had a hip roof bearing on identical walls on all sides but not so good if you had a gable roof where you wanted the components to behave quite differently at the gables to the eaves. This is from memory I've not used it much I could be wrong.
yes - this pretty much matches my experience - if I remember right. The fact that you can't have it behave differently at gables/eaves makes it useless for 90% of real life situations.
-
Same here, for the most part. There are certain buildups where the insulation is outside the rafters and in those cases it would be nice to be able to use the roof face object for multiple layers. But probably it would become infeasible anyway at edges where some layers need to be set back relative to others.








2021 Public Roadmap
in Roadmap
Posted
How much time do you reckon I'd need to invest in it, to have a mess around and get an idea of how it works?
An afternoon, or a couple of days?