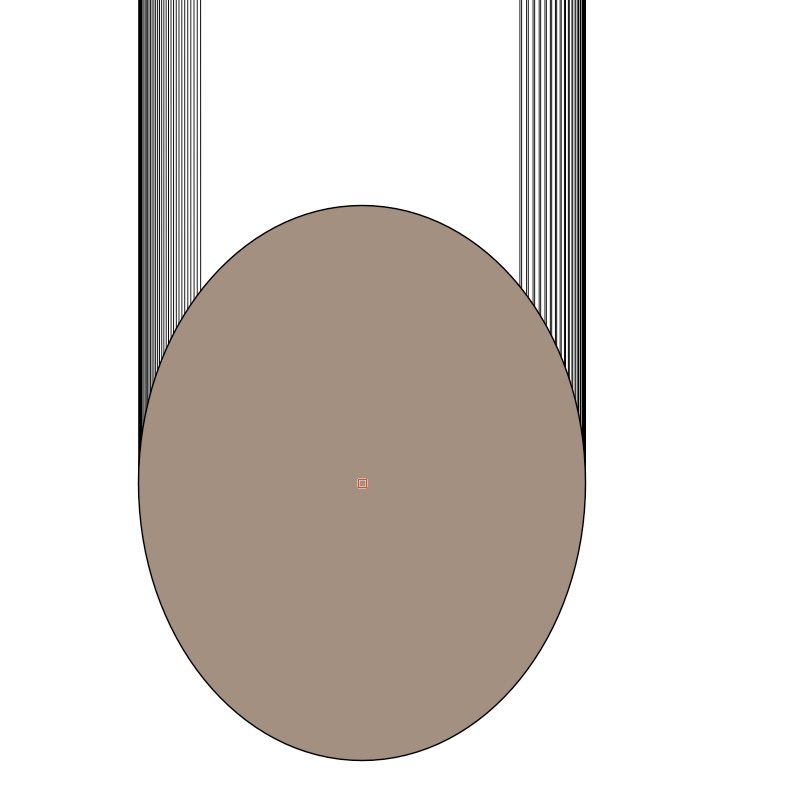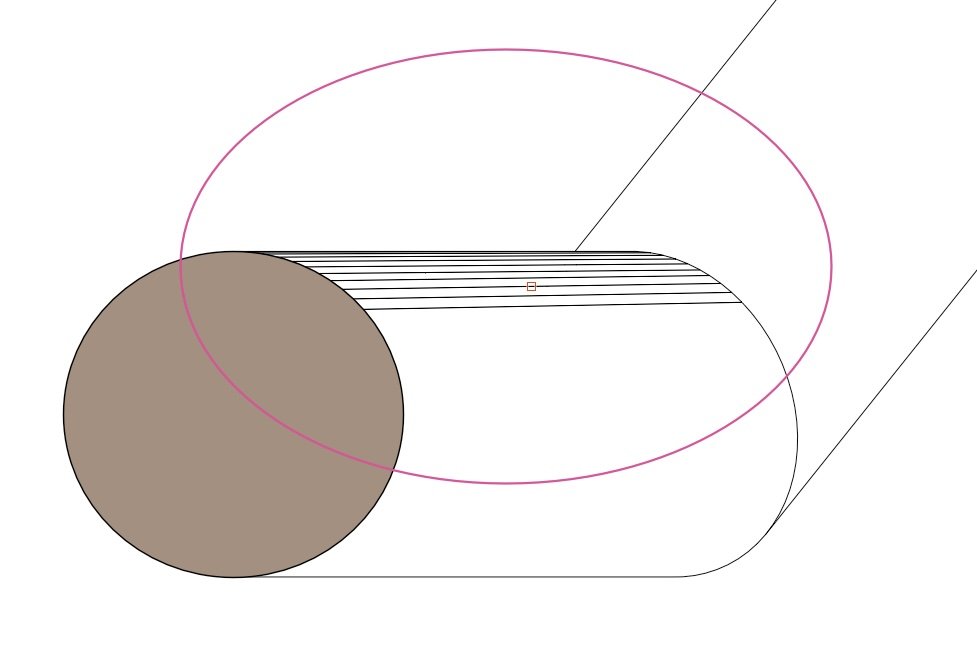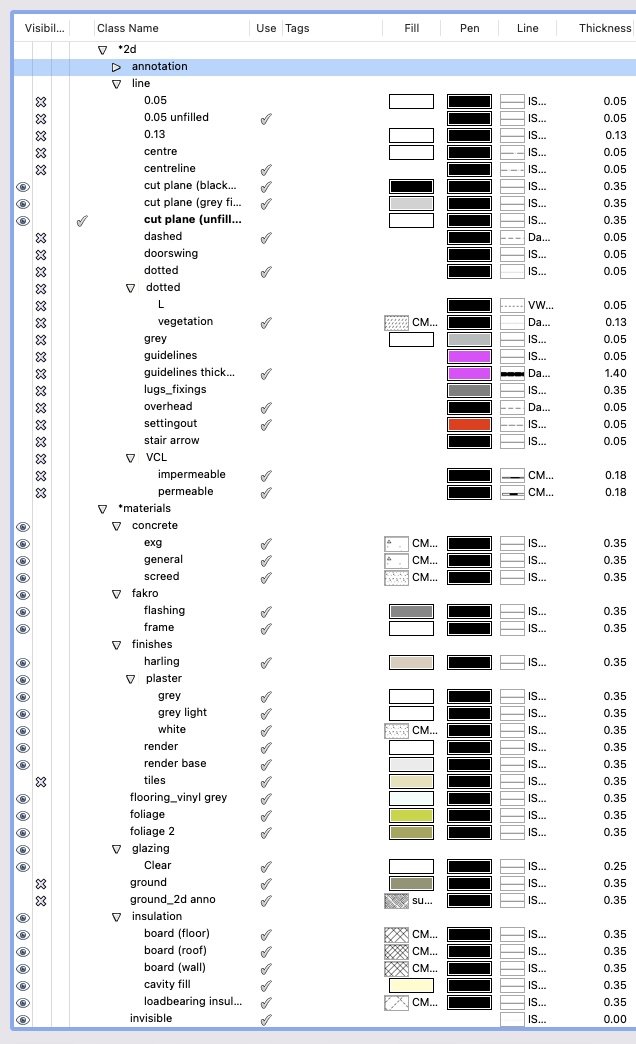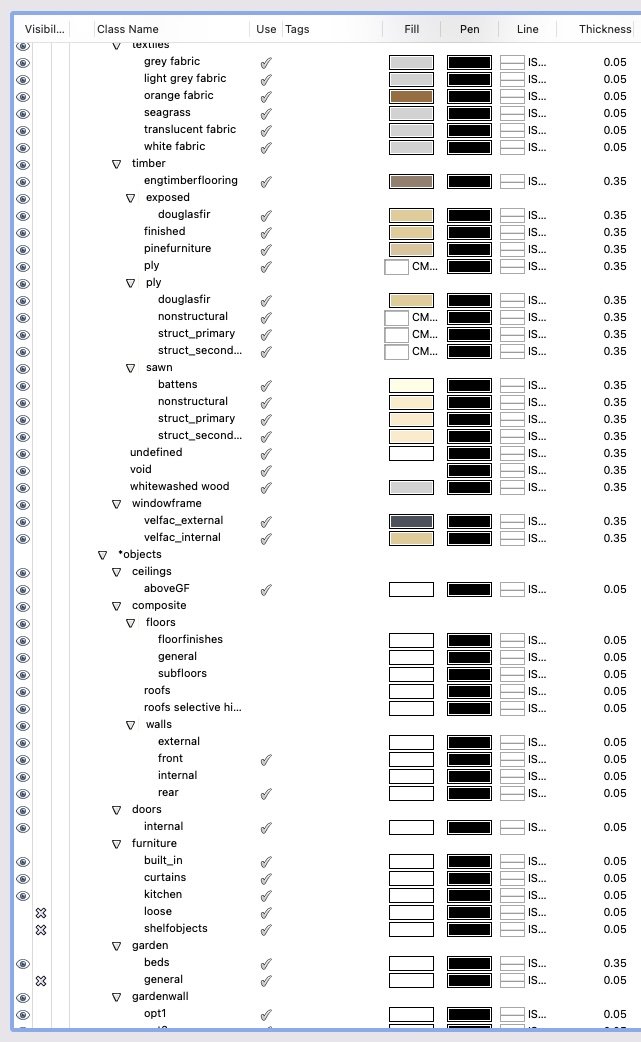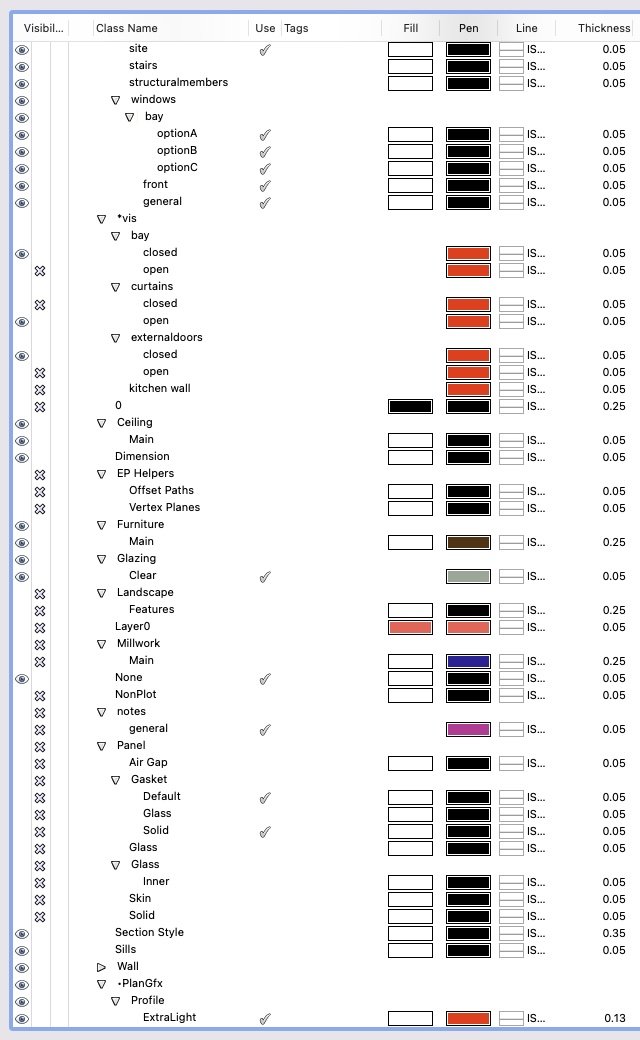-
Posts
3,746 -
Joined
-
Last visited
Content Type
Profiles
Forums
Events
Articles
Marionette
Store
Everything posted by line-weight
-
Here's a way of doing it without having to split the solid. One of the things I like about the "taper face" tool is that it lets you set a sloped surface where the direction of fall is perpendicular to the edge at the top or bottom - this can be very useful for situations like this where otherwise you might need to fiddle around with working planes or orthogonal views and so on. Screen Recording 2024-02-07 at 11.21.46.mov
-

VW wrongly tells me classes are invisible when in annotation space
line-weight replied to line-weight's question in Troubleshooting
Looks like there are two potential wishlist items - - class dropdown to reflect visibilities when in viewport annotion space - "activate" button to turn on relevant class when being sent to the location of the instance. -

VW wrongly tells me classes are invisible when in annotation space
line-weight replied to line-weight's question in Troubleshooting
Ok, so the reverse of this seems to be true too. I'm in the annotation space of a viewport, and the class dropdown suggests that a class is visible. But I exit the viewport, check "classes" for that viewport and find that the class is not set to be visible. I've just realised this in trying to work out something that's confused me for a while: when I press "section line instances" for a viewport, then choose to make an instance in a particular (other) viewport, then choose "activate", this takes me to the viewport where I've just created the new instance of the section line ... but there is no section line there and selected, as I expect it to be. It turns out this is because it's been created in a class that is set to invisible for that viewport. I have to exit the annotations space, and then turn that class on in the viewport's class visibilities, in order for the section line to appear. -
I looked at that ten minutes ago and decided not to even try and work out what it means! But is it that it won't replace heights where you've manually changed them per instance?
-
Also ... I was changing wall style settings, and then drawing new walls to see if they took on the new properties, which they didn't. But the reason this was happening is that instead of drawing a new wall with the wall tool, I was right-clicking on an existing one and choosing "create similar object" and making the assumption that it would create a new wall in the chosen style rather than one with all the instance-specific settings.
-
Oh yeah. Of course.
-
Ok, I've had a bit of a long day and may be missing something, but does setting those "top" and "bottom" component offsets in a wall style actually do anything? Because it looks to me like it has no effect. If it has no effect they shouldn't be there, or they should be greyed out.
-
Good question - I think the answer is no. I think you have to go and change all those offsets back to zero manually. However, I think you can bulk-select several wall objects and do this.
-
You can see that it will let you edit the "top" and "bottom" (offset) columns, but it won't for example let you edit the thickness of the component. To do that, you have to either change it in the style, or make that wall unstyled.
-
( Maybe someone else can explain why editing the component offset in the wall style settings has no effect. I realise that actually I am not entirely clear how the wall style and instance settings interact. For most "styles", you can choose for each setting, whether it's determined per style or per instance. But in wall settings you aren't offered this choice. )
-
It can still be a wall with a style - but you can adjust that bottom offset for that one instance of the wall style. You do this using the "components" button in the object info panel for that particular wall object, rather than editing it in the wall style. Do you want all instances of that wall style to have that same offset of the outer component?
-
Is it because you are editing the wall style, rather than that wall object specifically?
-
I'm on an M1 mac mini with three displays. The problem only appears sporadically for me. Certainly not as much as 30-50% of the time.
-

Hidden line errors in rendering EAPs in section viewport
line-weight replied to line-weight's question in Troubleshooting
I have mine set to very high too. -

Hidden line errors in rendering EAPs in section viewport
line-weight posted a question in Troubleshooting
I am getting errors in the "beyond cut plane" part of section viewports where the geometry is rendered in hidden line. Specifically, on extrude-along-path objects where the profile is circular. This varies according to the "3d conversion resolution" that is set for the viewport. To see exactly what's happening in the sheet layer of the attached file, you might need to turn off "zoom line thickness". Have a close look at the various portions I've circled in pink. 3dconv.vwx -
Well, here's some screenshots of what they look like for a project I'm working on at the moment. NB I put an *asterix at the beginning of all my own classes, so that they stay at the top of the list and I try and ignore the various junk classes at the bottom - all classes with no asterix are ones that VW automatically makes, many of which I'm not entirely sure what they do but I just leave them alone. They are always due a bit of tidying up. But what you see here is my current working balance of chaos/organisation. In general I find this system works ok. I make intensive use of the "2d" and "materials" classes and less use of the "objects" ones. If I were starting again from scratch there would be some things I'd do slightly differently. I am not yet using VW's own "materials" feature. At some point soon I will decide whether to switch to that, in which case my whole classing approach might change somewhat.
-

Wall Closures - VW2024 Workflow, and transitioning files from VW2023
line-weight replied to E|FA's topic in Architecture
Yes please, if you manage it! I had to write myself fairly extensive instructions to understand & use wall closures in VW2023 and am slightly dreading the transition to VW2024. Some notes from another "real" user would likely be very helpful. In particular if they highlight all the points where something in the UI is unclear or inconsistent or misleading, because you can never get that from the official documentation. -
But using what tool? Structural member tool?
-
What type of object exactly are you trying to draw? If you are using a 2D tool it'll only draw on the layer plane unless you set a working plane, in which case it will be able to draw on that. If you are drawing a 3d object then you are not constrained in the same way.
-

How do I Make a Curved Wavy Wall (Curved in Plan and Elevation)?
line-weight replied to Jack2022's topic in Site Design
It's a shame this can't be used to define a wall's shape in elevation (rather than in plan). -

VW wrongly tells me classes are invisible when in annotation space
line-weight posted a question in Troubleshooting
When I am working in annotations space, I'll often go to the class dropdown, to choose a class to draw something in, and that class will be marked there with a X to indicate that it's invisible. However, that class is set to be visible within the viewport. I think the "invisible" marking in the dropdown is left over from what applied before I entered the annotation space - that is, the class is set to invisible in the view I happen to have of the sheet layer, before editing the viewport's annotations. When I'm working within the annotation space, surely the marks against the classes should reflect what applies to that viewport. I do need to know if I am attempting to draw something in a class that's set to invisible for that viewport, because I then have to adjust the class visibility settings for that viewport. Sometimes VW alerts me to this with a popup that asks me if I want it to turn on that class for that viewport. But I'm not sure it does this consistently. Sometimes I have to turn the class on manually. -

Walls that are below the cut on floor plans appear red
line-weight replied to Harpahei's topic in Architecture
My opinion: yes. There are pros and cons of each method (standard top/plan viewport or horizontal section viewport) and many opt to stick with standard top/plan because it suits their workflows. But I'd say horizontal section viewports are the way forward and give you more control over how things appear. Because you can ask them to section at a "real" height, you don't have to worry about fiddling with things like classes and attributes for objects below the cut plane: you simply tell VW to draw everything below the cut plane in a line type of your choice. -

window and door appearance in top plan
line-weight replied to Tatiana Petrova's topic in Architecture
It might be something to do with the interaction of line attributes associated with the wall object itself, and line attributes associated with the wall components. And it may well behave differently in VW2017 compared to 2023/2024. -

window and door appearance in top plan
line-weight replied to Tatiana Petrova's topic in Architecture
Hm. I recognise this issue, because I've come up against it in the past but can't now remember what the explanation/fix is, which is frustrating me. Can you post a copy of the file where it's happening? -
The problems I've had may or may not be buried in this thread: https://forum.vectorworks.net/index.php?/topic/66229-controlling-visibility-using-data-visualisation/page/2/




