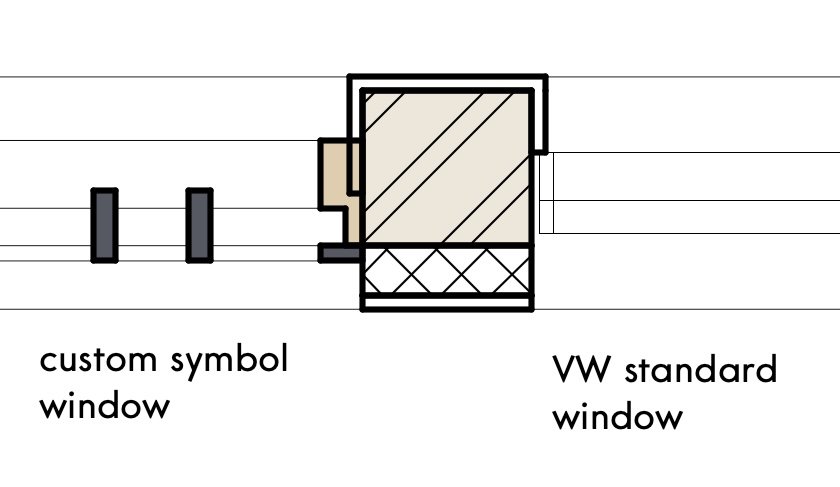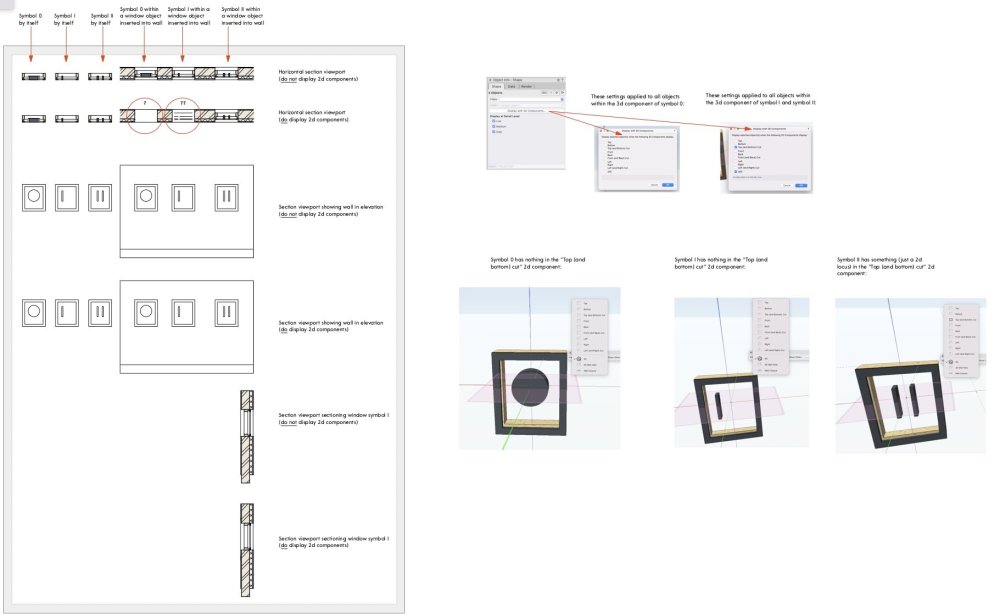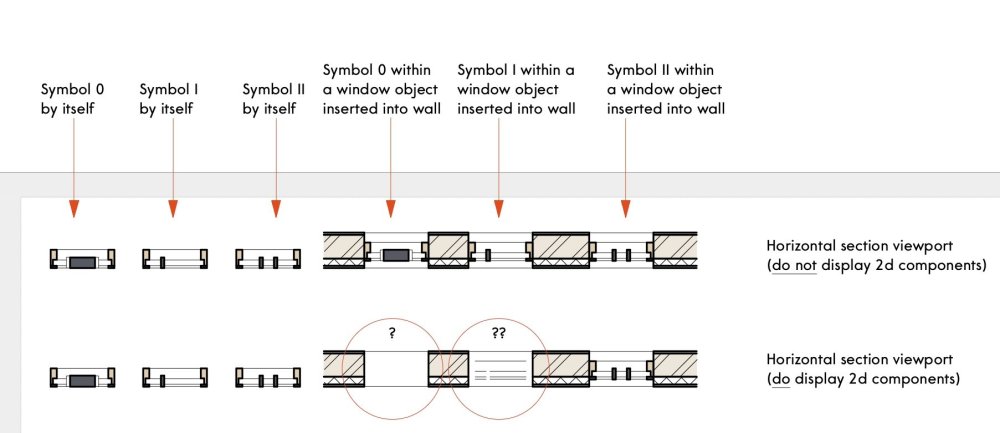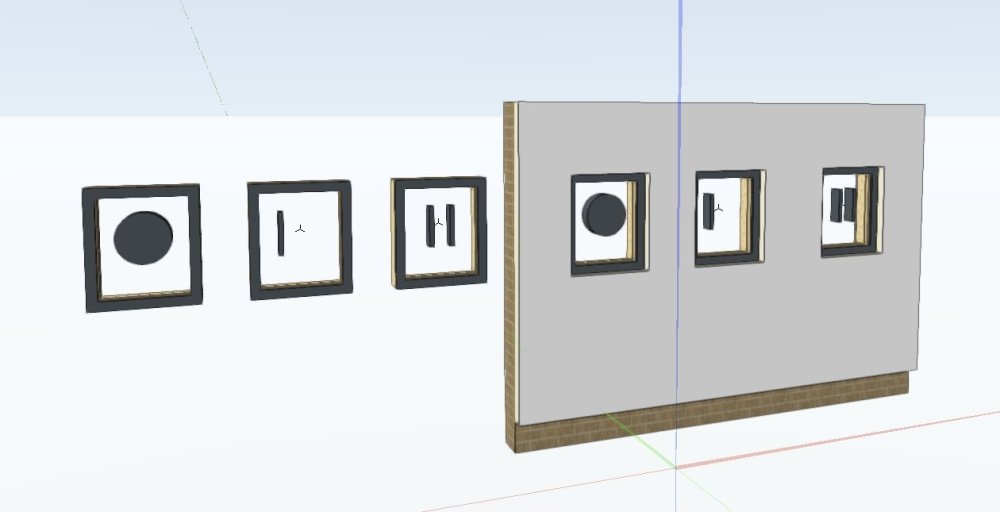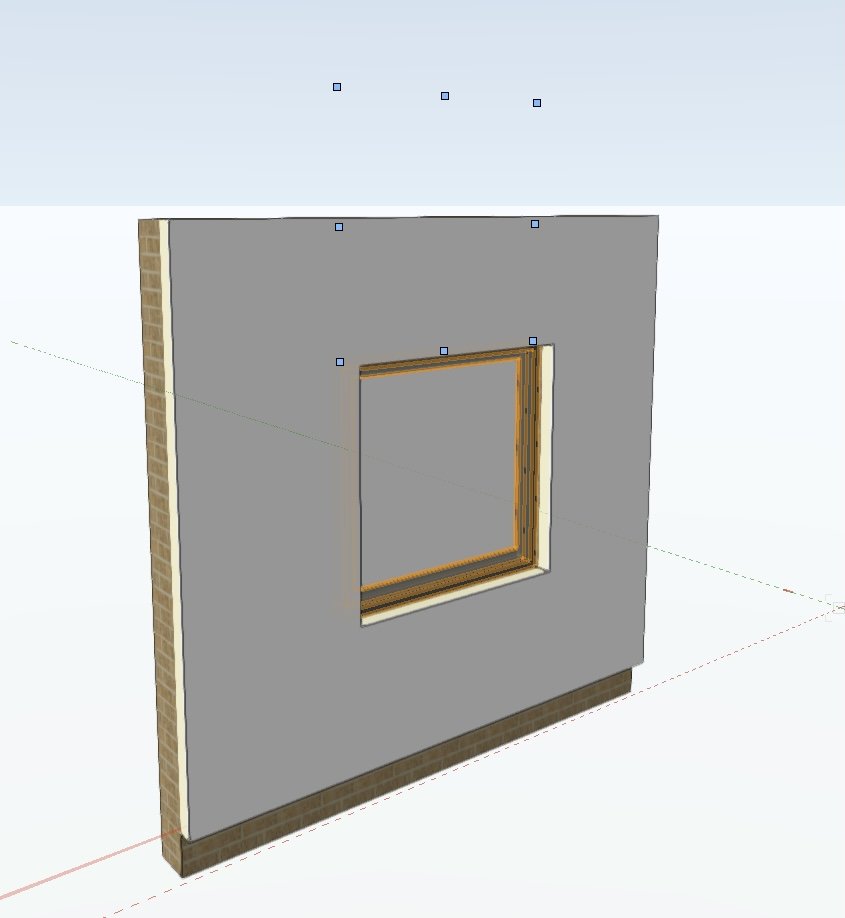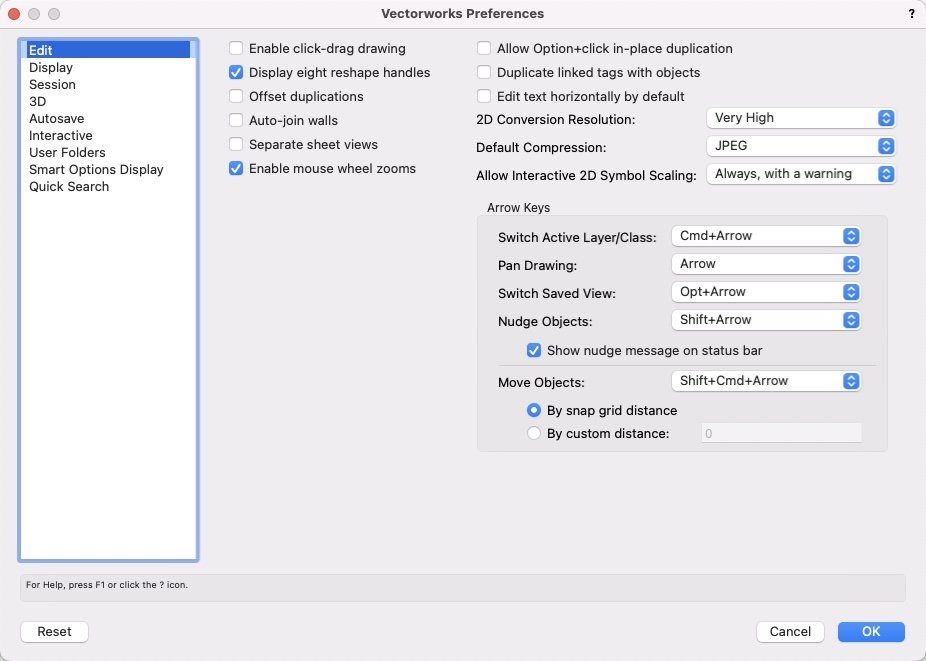-
Posts
3,744 -
Joined
-
Last visited
Content Type
Profiles
Forums
Events
Articles
Marionette
Store
Everything posted by line-weight
-
@pjs8888 it's worth also understanding about "container" classes - you can have a collection of objects in various different classes, grouped together into a group, and the group can have its own class. A group can just have one object in it if you want. This means that the objects' classes can control things like texture while the container class can control the visibility of the whole group. Likewise you can put a symbol in a class that's used purely to control its visibility. Doing it this way allows you to have a lot of control over which elements are visible at any one time, without relying on the layer system. I tend to try and keep my number of layers to a minimum but that's somewhat a personal preference/habit. What all this means is that you can have several overlapping methods of controlling the visibility of any object, something you can't do in an application that just has a simple layers system. For example, I tend to use layers to divide building models into storeys. Then classes define what objects are made of *and* what type of object they are. So, one object might be on the first floor, made of steel and a structural beam. I can set things up using a combination of classes, layers and container objects so I can choose to show: - all objects on the first floor - all objects on the first floor that are made of steel - all objects on the first floor that are structural objects - all objects on the first floor that are structural objects made of steel - all objects on all floors that are made of steel - all objects on all floors that aren't structural - all objects on all floors except the first floor that aren't made of steel ....and so on - the list can get quite long.
-
Thanks. Yes, I think I understand this in principle. I didn't explain myself very clearly in my first post. I usually have a large list of material classes set up, each with a different fill colour. And then at some point I change them to hatches. But I notice that the class, even after I have given it a hatch, still "remembers" the fill colour: Screen Recording 2023-12-09 at 00.02.15.mov This gives the impression that the class has both a fill colour and a hatch. And it would be very useful if I could flip between these two states, but have that apply to all of the materials classes in my drawing. In other words, have data vis find all the material classes, and just make that change in the "style" dropdown from hatch to solid, or vice versa. Because all my classes are already set up with this dual identity. That is, rather than me having to go and choose an override for each class individually. And it would still work on any new classes that I import in from somewhere else.
-

Window with symbol: inconsistent behaviour in Horizontal Section Viewport
line-weight replied to line-weight's question in Troubleshooting
Ok I see. This only applies in plan view, I guess? Hence vertical sections behave differently? -

Window with symbol: inconsistent behaviour in Horizontal Section Viewport
line-weight replied to line-weight's question in Troubleshooting
The fact that there is the option to do it within the window PIO's settings, would surely suggest that it's at least "valid". -

Window with symbol: inconsistent behaviour in Horizontal Section Viewport
line-weight replied to line-weight's question in Troubleshooting
Thanks for taking the time to record this. Firstly, regarding the wrapping to the insert: the key point seems to be that I have to give it the wall closure component. I'd hoped that might be generated automatically ... like the wall hole component is ... and that this might be an advantage of using a custom symbol inside a window object. Regarding the stuff you have to do in order to get the sectioned 3d geometry to show up in a "display 2d components" HSVP - I think what you are showing is essentially the same as what I worked out via trial and error. My question here is, is there a good reason that it's necessary to go through all these extra steps? It seems to me that if the symbol has no 2d component, it would be logical just to section the 3d geometry. That's what seems to happen in "regular" sections. I've just done some experiments simply placing the symbol into the wall (rather than wrapping it in a Window POI). Compared to using the Window POI method, there's one extra bit of work I need to do, which is to give it a wall hole component. But seeing as I have to give it a wall closure component anyway, this is quite easy to do. The wrapping then works fine. Additionally, placing the symbol (with no 2d components) directly into the wall means that in the HSVP, it sections as I want it - I don't need to go through all those extra steps, adding a locus to the 2d component and so on. So for me, it looks like placing the symbol directly into the wall is the least painful method. As far as I can see, the only real disadvantage is that it can't then report as a window object (not something that matters too much for me). -

Window with symbol: inconsistent behaviour in Horizontal Section Viewport
line-weight replied to line-weight's question in Troubleshooting
Yes, I have been wondering whether I should just insert them directly into walls, and was going to experiment with this. But I thought the advantage of doing it within the window tool would be that it will automatically make me "wall hole" and "wall closure" components, whereas if I just use a symbol I will have to make these manually. Also, that it would more easily let me set things like the height of the window in the wall, and let me report it as a window object in schedules etc (although, this is not really so important for me). -

Window with symbol: inconsistent behaviour in Horizontal Section Viewport
line-weight replied to line-weight's question in Troubleshooting
Another issue - now looking at wall closures: Is "wrap to insert" supposed to still work if I'm using a custom symbol within the window tool? If I use these same settings for wall closure applied to a standard window and a custom one: Then the result is this: On the right, the "plaster" layer wraps to the face of the window, but on the left it ignores it and carries on the midpoint of the window frame (NB it's not going to "center of core" either). -

Window with symbol: inconsistent behaviour in Horizontal Section Viewport
line-weight replied to line-weight's question in Troubleshooting
-
I've been trying to establish a robust way of getting windows that use a custom symbol to display as I want in Horizontal Section Viewports. Basically I want to have HSVs with "display 2d components" turned on but I want my window objects to be shown in section, as in a real section through the window geometry, not a 2d component representation. My initial hope was that if the window symbol had no "top or bottom cut" 2D component, VW would simply default to sectioning the symbol 3d geometry. That's what happens if the symbol is just floating on its own - but if it's within a window object, it just shows a blank space. Then I realised that there are some settings that I can apply to the objects within the 3d component, using the "display with 2D components" button. Doing this makes some elevational lines appear in the window opening but no section cut geometry. To get it to work fully, it seems that I have to put something in the 2d component (just a single 2D locus seems to do it). Then, the window appears properly. Is this what's supposed to happen? Or is there something I'm missing? The same problem seems not to exist in "regular" sections. I've attached a sample file (VW2023 version). There is further explanation in the sheet layer. customwindow.vwx
-
I was imagining that the planting data would be in a record attached to each pot yes ... but that a data tag associated with a pot would show this info plus info pulled from elsewhere. What I am asking/suggesting in this thread is probably a bit confused, because I haven't fully got my head around how all this works. In particular I don't use worksheets a lot. I should probably come back to this when I have a bit more time to think this through more thoroughly... rather than asking further ill-defined questions just now.
-
I guess I mean a scenario where the data tag is associated with an object but I want to pull data from some other object in the drawing. For example I have 10 flowerpots each with different flowers in, and each has a data tag that lists what plants are planted in that pot. But the flowerpots are the same and I have a flowerpot specification. I'd like to show that in each flowerpot's data tag but I'd also like to be able to change that specification at a central location, which could be an unattached record format using its default values, like in @Pat Stanford's example. But could it also be in the form of a record attached to an object in the drawing.
-
Thanks for this. It will certainly be useful to have this to take a close look at if trying to set up something similar. If I understand right, the data this is pulling is the "default" values for each field in the record format. And that record format just exists in the resource browser, it's not attached to any object in the drawing. Would it also be possible to have it set up so that it pulls the values from an object in the drawing, which uses that record format? So it would be pulling the values contained in the fields associated with that object rather than the record format's default values. Obviously in this case the formulas would have to specify exactly which object that was. In the expressions you have used, does the term 'Universal' basically tell it to use the default values?
-
I think the numbering should start at -5 and go up to +5 so that update zero is the one that occurs when it's safe for most people to consider starting to use it for real.
-
Latest experiments in Velfac window-making: I want to start using wall closures and this rules out the bodge solution above (putting separate window objects into a dummy wall). Also, I want to start using "show 2d components" in my horizontal sections. Even if I can manage to build something approximating a Velfac frame, the fact that VW is unable to draw a window properly in 2d plan component view means that I can't use it in a horizontal section with "show 2d components" switched on. This afternoon I tried with WinDoor. It fails on multiple slightly different counts. It can't have different inner/outer materials for the frames. You can make a very simple representation of a multiple-section Velfac window (basically just a single 149x50 rectangle for each "sash" with a very thing "frame" or mullions inbetween) but it can't draw glass with any thickness (ridiculous at larger scales if you've got triple glazing) nor can you control where the glass sits within the sash, and it draws the glass sliding right through the sash. It would just about do for 1:100 and maybe 1:50 but nothing larger. Additionally if you make the sash overlap the frame, it can't draw this properly - it fails to occlude the frame where the sash overlaps it so you get lines that shouldn't be there. So, I think the only solution is really to model each window from scratch, make into a symbol and insert into walls & take advantage of wall closures. That's the only way I can get this software to draw me a window, at a scale larger than about 1:100 and have it look ok on a floorplan, that is match the standards I'd expect if I was drafting it in 2d. It's a very poor show.
-

Windoor object handles in the wrong place
line-weight replied to line-weight's question in Troubleshooting
Well - re-installing WinDoor seems to have fixed it. Thanks @Matt Panzer. -

Windoor object handles in the wrong place
line-weight replied to line-weight's question in Troubleshooting
Hm. That screenshot is taken in 2023 SP7. I think that's after a restart of VW (as a result of a crash caused by trying to do something to a Windoor object). Will double check. How do I update Windoor? -
-
2008: 2015: 2020:
-
Have you checked that "default compression" is the same? I've found that changing between JPG & PNG can have a significant effect on file size.
-
Vectorworks exporting huge PDFs has been a problem for ages and it's very frustrating that it never gets addressed, along with the fact that colours get altered in certain forms of export as well. PDF is now the main way that information is issued and it really shouldn't be like this. Do you get a different result if you use "publish" instead of "export to PDF"?
-
Ok, thanks. Had to remind myself of exactly what Record Formats are and how they work. I think I get it now. I don't think I can use this to do quite what I want. My list in that pop-up could be G.01 living room G.02 kitchen G.03 bathroom etc and then if G.03 became a bedroom, I could change that in the record format pop-up (=drop-down?) list and then it wouldn't automatically repopulate everywhere but I could go around and update by resetting as you say. But it wouldn't let me put "G.03" and "bathroom" in different fields in the data tag and have them both updatable in conjunction with each other.




