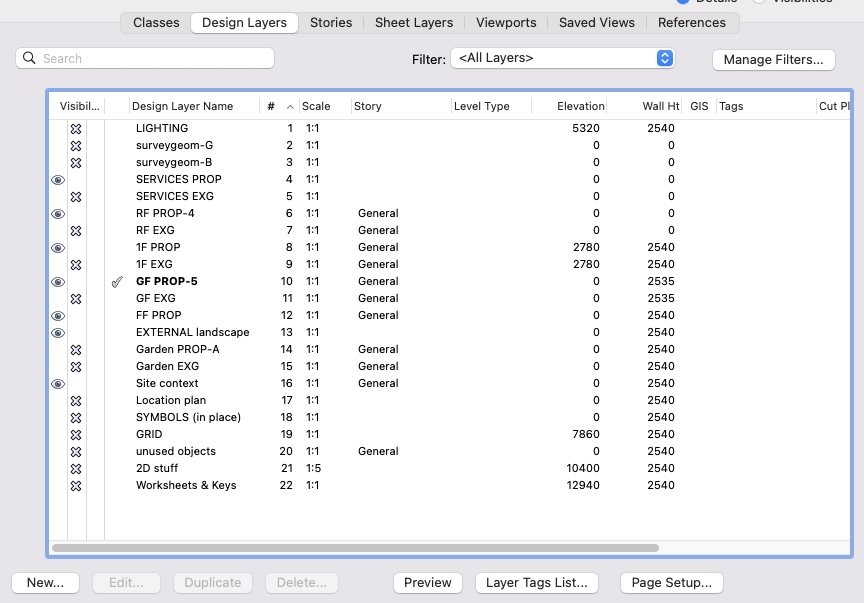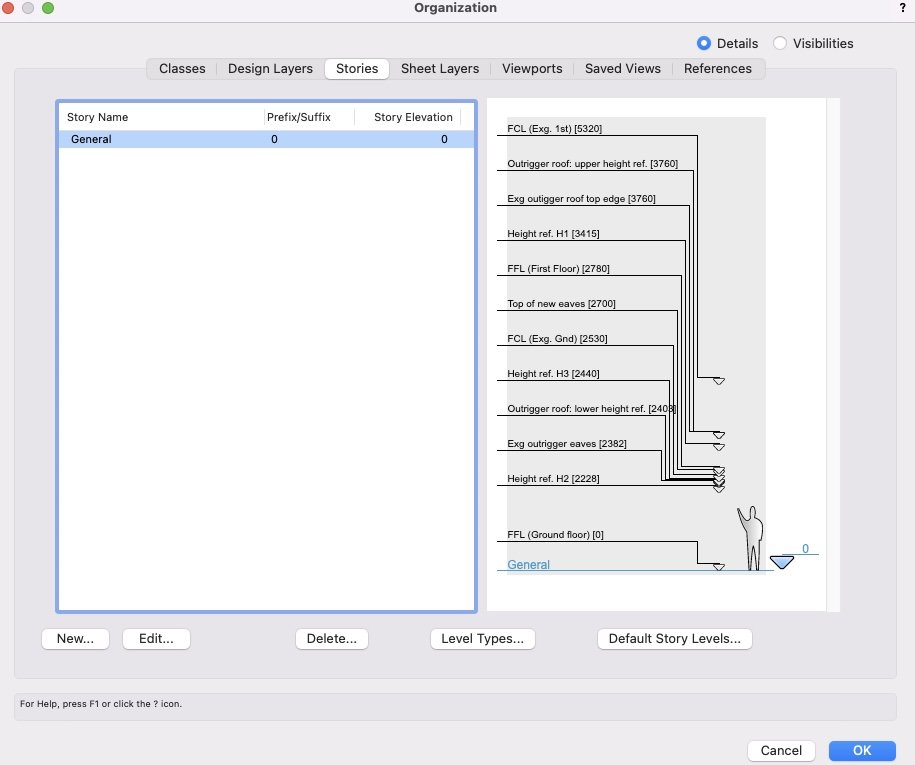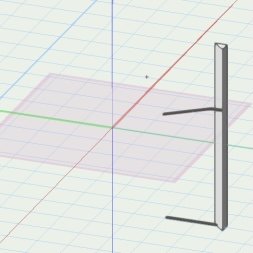-
Posts
3,751 -
Joined
-
Last visited
Content Type
Profiles
Forums
Events
Articles
Marionette
Store
Everything posted by line-weight
-

Multi-storey building all in one storey - would this work?
line-weight replied to line-weight's topic in Architecture
By way of illustration, here are the design layer & storey level setups for drawing I'm currently working on. NB this slightly contradicts what I said above about all DLs having zero elevation. The first floor layers are given the elevation of the first floor FFL. That's for "historical reasons" and if setting the file up from fresh I'd probably not do that. This particular project involves some planning restrictions that mean a demolished and re-constructed bit of the building has to replicate the existing. Storey levels (and associated benchmarks) have been quite useful in keeping control of this, because I can show various reference levels on the "as existing" and "as proposed" elevations and sections and make sure everything is in the right place. (In fact I am just embarking on the rather painful process of making some slightly complicated setting-out drawings on this basis. Part of the reason you have got an extensive answer to your question is that it provides a convenient procrastination activity.) -

Multi-storey building all in one storey - would this work?
line-weight replied to line-weight's topic in Architecture
@Tom W. when you say "storey layers" do you mean "storey levels"? My setup is that I have one storey - and any design layers containing geometry that wants to take advantage of storey levels are contained within that storey. (Possibly I could just put all design layers in that storey - I don't think that would cause anything bad to happen) A typical list of design layers for me is foundations, ground floor (existing), ground floor (proposed), first floor (existing), first floor (propsed), roof, external landscaping, etc etc. I'd just put all of these in the VW "storey". For my purposes I don't use it as a storey, just a container to allow me to access "storey levels". Then I set up my various "storey levels". As you can see from the screenshots they are typically things like FFLs, FCLs, structural setting-out levels, and anything else that might be useful. I use those storey levels mainly for the elevation benchmarks that I use quite liberally on section viewports. I do also sometimes use them for binding things like wall components to. But note that you can still use design layer elevations to bind relative to (in addition to storey levels). So if I understand correctly what you've done, then no I don't think you needed to do anything other than set up a "storey", put your design layers into* that storey, then set up whatever storey levels you like. Then where you have objects already bounded relative to layer elevations, you could jsut leave them as-is, or choose to switch to binding them to storey levels instead, if more convenient. As I probably said somewhere up the thread, I quite like giving all of my design layers an elevation of zero (for ease of copy and paste-in-place) in which case when I want to bind things relative to an upper floor level, I use the appropriate storey level. But this system would not be efficient for projects with multiple repeating storeys. The other limitation (compared to layer elevations) is that not all objects can have their elevation linked to a storey level. I wish they could be - would make things like setting the height of lightswitches on a first floor a bit smoother. *never quite sure what the right terminology is: is a design layer "within" a storey or just assigned to a storey? Probably doesn't matter but I remember when I first was trying to get my head around storeys it took a while to understand their relationship to design layers. -
My setup is pretty simple in the end really. This was the thread I made when first trying it:
-
Yes I have been doing this for a while now and it's very useful. It's one of VW's best-implemented features. Just waiting for section-elevation lines to be updated to behave as nicely. Relating elevation benchmarks to storey levels is one of the main reasons I use "storeys" even though I actually just use one storey and put all of my levels (for multiple floor levels) within it. But this is all a bit off topic for this thread, which is supposed to be about getting by without using storeys at all.
-
What template file are you looking at? If it's one from the first page of this thread, note that the point of this thread is to explain a model set-up that does not need the use of stories. If you are looking at organisation/stories and seeing the "default storey levels" then if there's one with slab in the name, no it is not necessarily connected to any slabs you've drawn. You can set a storey level to any elevation you like, and you can call it what you want. The name of the storey level is just that, a descriptive name. You can then choose to relate various objects to a storey level, including slab objects.
-
I'd like it to put an X on anything that I tell it is rough timber, whether it's a structural member or a generic solid or whatever. Ideally I'd tell it by assigning it to a class, or perhaps if I get around to adopting "materials" by that route instead. Maybe there's an argument it's a redundant drawing convention. It was more important when all drawings were black& white linework. Now, because plans are so often viewed digitally, I'm gradually becoming more relaxed about using colour to distinguish materials etc and I have a specific colour/texture for rough timber. Sorry, going off on a bit of a tangent there.
-
Same here in the UK, we certainly don't use that "International" building code nor had I ever heard of it prior to reading it on this thread. We have building regulations and they aren't even the same in all parts of the UK - Scotland and Northern Ireland have their own versions. The building regulations refer quite a lot to British Standards, some of which are partly harmonised with european (EU) standards but not all of them are and some may diverge again, now that the UK is no longer part of the EU. Additionally, timber frame is not really the standard method of building residential housing in the same way it seems to be in North America. It's changing a bit of perhaps but masonry cavity walls are traditionally the "standard" approach. And where we do use timber it's often as the inner structural leaf of a cavity wall. That has implications for what happens to timber frame at details such as eaves, which will be different from what happens in North American construction. I wonder if using that sketchup plugin for a standard UK design would reveal additional limitations.
-
I was curious and watched the video below. Interesting to see where the limitations arise, many of which are quite similar to those found in VW. It certainly looks very impressive given that it seems to have been developed by one person. But it has a quite narrow focus in reality - it can deal with one particular type of wall construction, used in one rather generic type of architecture. Perhaps in the future it will be developed to be easier to use for more non-standard designs, of course. It's also clear that it's best suited for drawing up an already settled design. It looks like it would be very cumbersome as a design development tool. The main thing I wondered about was how it actually integrates with structural calculations. As far as I can see it doesn't, but there seems to be a plan to add this. It would be interesting to see how that develops, because I assume that if you are going to actually build a structural model, then there are various important ways in which the model must truly reflect reality. The various problems he solves in the video with workarounds would presumably become much bigger issues if you want to generate a model that's valid for structural analysis. And they would become more and more significant the less standard the design.
-

Problem with controlling wall texture by class in VW 2024
line-weight replied to EliM's question in Troubleshooting
This doesn't answer your question and may not be a helpful comment, but is there a reason you control texture by the class of the wall object rather than the classes of the wall's components? Most walls have a different texture each side - presumably you don't want the shingles appearing on your internal wall surfaces. -
It might be different in other places but in the UK it's the convention (at least, the convention I learned) to draw stud walls with the studs drawn in GA floor plans which might be at 1:50 (when I'd say you'd always draw individual studs) or 1:100 (I think you still would). In these cases they aren't trying to tell the contractor exactly where the studs should be, it's more a visual indication that this is as timber (or metal) framed wall rather than a solid one. When I was still drawing in 2d this tended to involve some tedious duplicating of symbols along the relevant walls, and frustratingly that remains the case drawing in 3d. In fact recently I've started not to bother, quite often, which is a compromise solution - it saves some drawing time but leaves me a little dissatisfied with the quality of the drawing. In fact in 3d it's worse than in 2d because you have to draw in those studs in the annotation space of the GA plan, which means that if you later make a new viewport say at 1:20 (when I'd definitely prefer to draw the individual studs) they aren't there already drawn - you have to draw or copy-paste them into the annotation space of that viewport. And then if you change the wall you have to go and edit annotations in multiple viewports. This is why, even if it was only a 2d representation that got drawn automatically, it would save quite a lot of drawing time. This is in the same category as the Xs in rough timber sections not being drawn automatically...things that you have to resort to drawing in annotation space that surely the computer should be able to do for me, in the 3rd decade of the 21st century.
-
It's very common to have a timber framed component as part of a multi component wall though, so I'm not sure what the benefit would be in making it something separate. What a wall object lets you do is build up and edit a multilayered construction without having to draw the different layers manually - most timber framed walls would still fall within that category. For me, as a starting point, if the timber frame layer in a wall was simply made with a timber member around the edges and then vertical members at X spacing and another material inbetween - that doesn't seem difficult to generate in a geometric sense but would instantly save a lot of drawing work that's currently necessary to make things easily legible. You'd have to make clear that the tool wasn't offering you some kind of structural solution or proposal of course but that's no different to the curtain wall tool or various other things.
-
I was actually referring to your more general comment about whether a way of setting out framing should be tied into to the wall tool.
-
(haven't tried tile fills for that purpose by the way; I should investigate)
-
Seems to me like it would be quite important that if you changed the line of your wall, the framing would update along with it. And the wall object already defines the plane and thickness and so on.
-
Unfortunately VW currently can't even automatically draw the "X" in sections through rough timber members at the moment. It would be nice to have some kind of automated 2d representation (in plan and section) of timber framing within any component of a wall object that is in fact timber studs plus infill rather than a continuous material. Having managed to do both of the above, it would certainly then be nice if those components of wall objects contained actual 3d geometry that represented the real layout of the framing.
-
Just directly/manually, usually either with the 3d move command to shunt them up and down the Z axis, or snapping to already existing objects. Generally I tend not to need to be too precise down at fondation level because any important dimensions will be taken from the SE's drawings rather than mine.
-
Because most of my projects are rather fiddly I usually end up making the foundations themselves as directly modelled solids which get edited with the push-pull tool. This feels like it matches their real life existence as imprecisely cast lumps of concrete. Then I often use wall objects for the foundation walls built from them up to ground level. I usually put all this in its own "foundations" layer to make it easier to edit in isolation from the rest of the building. The top of the foundation walls (and the bottom of the main walls) are often set to a storey level which can then be quite easily adjusted without manual intervention. If we had proper "stacked elements" walls then I'd probably do it differently, but we don't. As it is, if the walls have different materials or thicknesses above & below ground, you have to build them as manually stacked things anyway.
-

Detail Viewport Tags not showing up in Sheet Viewport
line-weight replied to CAD Cadet's question in Troubleshooting
There are a few caveats/hazards to watch out for with section line instances though ... For example all instances have to be the same style and the same length, and trying to edit the instances (adjusting end marker positions and so on) has the potential to mess up the section viewports they correspond to. Can't remember if detail callouts have similar problems? -
Surely foundations ought to be designed by a structural engineer, and for the specific site conditions & local building regulations/codes... rather than by a plugin?
-
It doesn't look like we are "inside" an extrude here though. If we were editing the extrude surely we'd be looking at a 2d shape.
-
To be honest it's rather hard to understand your original post. Part of the problem is that you mention images 001, 002 and 003 but the images you have posted aren't numbered and I think they might be in reverse order. Also, I don't understand what you mean by "part" and "sketch". This might be a language/translation problem. At least in the English language version of Vectorworks there is no such thing as a "part" or "sketch" as far as I know. If you can't share the file, then sharing a screen recording of you doing what you describe might help.
-
Is it just an extruded polyline, or is it an extrude-along-path? If it's just an extruded polyline then you should be able to edit it in-place but if it's an extrude-along-path then it's always a bit of a problem that it is difficult to edit the geometry relative to the "outside world". If it's an extrude-along-path, is it the "path" or the "profile" that you are trying to edit?
-

Display Symbol instead of Layers in Viewport
line-weight replied to Kevin McAllister's question in Wishlist - Feature and Content Requests
Yes, this can be the case even with normal viewports - it would be good if a viewport's crop & annotations could somehow be tied to an element within the geometry it's looking at. -

Display Symbol instead of Layers in Viewport
line-weight replied to Kevin McAllister's question in Wishlist - Feature and Content Requests
This would definitely be useful. Like the OP, I sometimes want to produce drawings that show a symbol isolated from the rest of the model and currently this means setting up special layers or classes in addition to the symbol itself. Plus, the instance of the symbol that the viewports are looking at has to remain at a certain location in space in order for things like crops & annotations not to get messed up. It would be good to have viewports onto a symbol that were relative to the symbol's own internal co-ordinates not those of the outside world. -

Creating a viewport from design layers
line-weight replied to Monique Freese's topic in Architecture
Didn't know that either!





