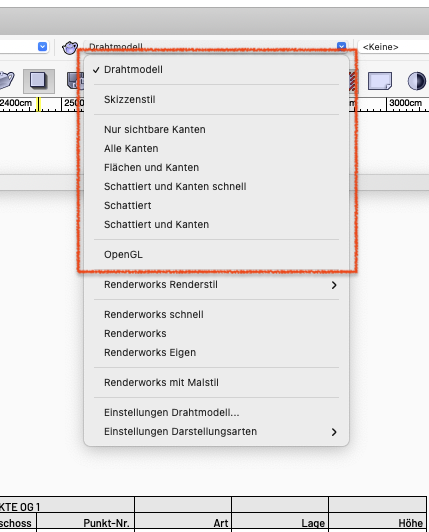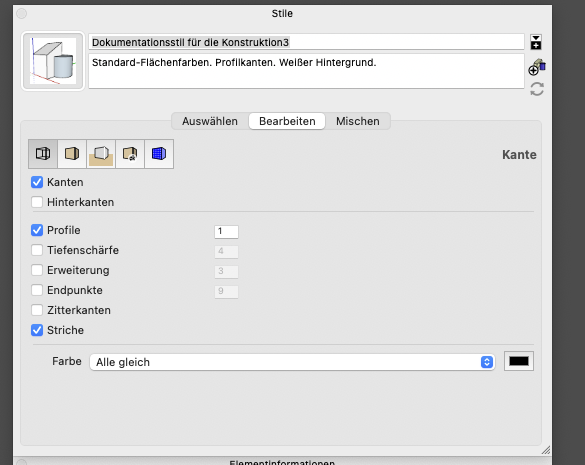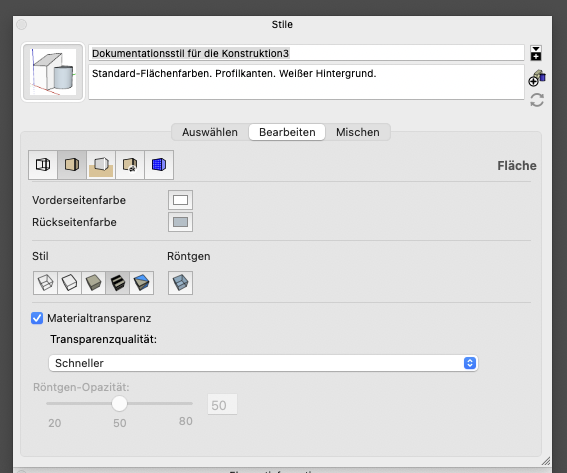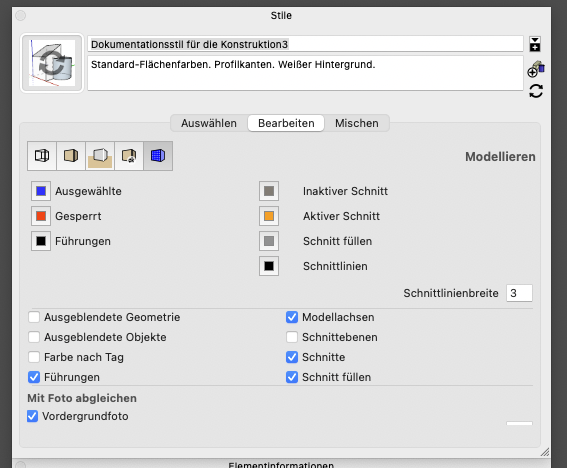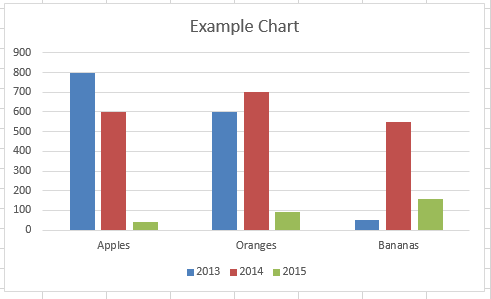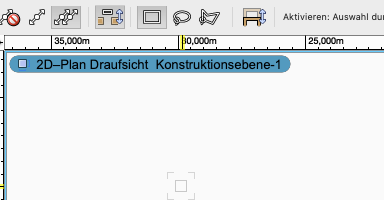-
Posts
448 -
Joined
-
Last visited
Content Type
Profiles
Forums
Events
Articles
Marionette
Store
Everything posted by Tobias Kern
-
.thumb.jpeg.48a6fdc44e48c98b8e1b507e86e57e95.jpeg)
Please add a Median formula.
Tobias Kern replied to Bruce Kieffer's question in Wishlist - Feature and Content Requests
Hi Bruce, thnx for reporting this. Are there any other new formulas work worksheets in VW 2022? I unfortunately have to wait until end of October for the localized german version? I want to know, if it is possible with VW 2022: - can we calculate length, area, volume for the new wrappings around windows? - can we import text via text-tool into worksheets now? - got we more/newer/better specific formulas for the bim tools (walls, slabs, windows, ....)? - hows it is now: to implement data-tag data to worksheets (better)? Greetings Tobi -
… someone mentioned that the new wrappings don't work with WinDoor! … dunno if this is right or not.
-
.thumb.jpeg.48a6fdc44e48c98b8e1b507e86e57e95.jpeg)
Open GL Not Drawing Lines in Viewports
Tobias Kern replied to trashcan's question in Troubleshooting
Hi Zoom, greetings. I don't mean the Renderworks Renderstyles. I mean the regular predefined styles like "Shaded" (new in VW 2022, as successor to OpenGL), and … … let see this screenshot (german version): These styles are predefined. I want to have a system to define my own styles with settings as i mentioned in the list above. -
.thumb.jpeg.48a6fdc44e48c98b8e1b507e86e57e95.jpeg)
Open GL Not Drawing Lines in Viewports
Tobias Kern replied to trashcan's question in Troubleshooting
Hi, @Dave Donley I think the preformatted rendering styles (shaded, hidden lines, ...) a good, but they are restricitve. I think the rendering styles should be much more customizable for us users. Lets say we have the styles VW brings with it + we can set ans save/load our own styles. The own styles should show or hide things in terms of: yes = is permanently shown with this style no = is not shown with this style - shadow yes/no - lines yes/no - hidden lines yes/no - settings for hidden lines (color, thickness, linestyle, ...) - face colors yes/no (no means all ist grey or white) - line color yes/no (no means all is black) - patterns yes/no - materials yes/no - hatchings yes/no - endpoints yes/no (you can easily check the complexitiy of a geometry) - cutline color - transparency yes/no - sketch styles + settings yes/no - line color by axis (all line in z-direction = blue, lines in x-direction = red, ...) you can easily check if you are draw parallel to the current axis. … theres so much more to control with a style system, if we think a little deeper. … such a system is flexible and flexibility is always welcome! I compare VW with Sketchup. In Sketchup i can save my own style and i love this system. Here are some screenshot of (the german version of) Sketchup, to show, how they serve us: If you guy at VW have access to Sketchup: try it out and bring it into discussion! Or look how Rhino operates! We need a overhauled system in VW, please! I think such a system is be worth to invest time and money! This year, i wrote a long and detailed wishlist to this topic to the german distributer Computerworks, hope they send it to you to the US homebase! Greetings Tobi -
Hi, sorry i'm not a native english speaker. What does graphic legends mean? Do you mean something like this in tablesheets? Greetings Tobi
-
Hi, thnx for the new VW 2022. I have to wait until end of october, before we, here in Germany get the new localized version. I have one question, maybe someone could investigate for me. In VW 2022 we got a enhanced wall tool with new wrappings. Got we also formulas (area, length, volume, material, separatable into horizontal an vertical wrappings because often the horizontal wrapping on the bottom inside/outside is made of different material) to calculate the data of the wrappings in tablesheets? I mean, are the wrappings only for a better visual representation, or is it more of a whole bim package? Greeting and thnx in advance! Tobi from Germany
-
.thumb.jpeg.48a6fdc44e48c98b8e1b507e86e57e95.jpeg)
VW2022 - It looks like it may be live.....
Tobias Kern replied to Kevin McAllister's topic in General Discussion
I specially want to know how VW 2022 (native Apple M1) runs under macOS now! Does anybody feel a difference between 2021 with Rosetta and 2022. … for my important because i want to buy a new M1X Macbook later this year. Greetings Tobi -
.thumb.jpeg.48a6fdc44e48c98b8e1b507e86e57e95.jpeg)
VW2022 - It looks like it may be live.....
Tobias Kern replied to Kevin McAllister's topic in General Discussion
Hi Guys, we here in Germany have to wait usually until end of october for our version of VW 2022. Thnx for sharing with us, your first impressions, i appreciate every mention here. … can't await my first hands-on. Greetings Tobi -
Hi Matt, The new 3D wrapping looks great. … but whats with the calculation for those areas? I mean 3D representation it one thing, but for a more perfect BIM we need also the related data. Can we calculate the wrapped areas separately to the rest of the area with the same material on the wall side? The wrapping is more complicate to build, this results in higher costs. For a perfect calculation we need separate data for all wrapped surfaces: area, both length (depth AND width), maybe volume, separated into inside and outside and separate for horizontal and vertical surfaces. Hope you guys can give us also, all formulas for such detailed calculations. It would be great if the wrappings (mostly for surfaces in holes in walls) got its own formulas. Greetings and wish you a good start with VW 2022! Tobi
-
.thumb.jpeg.48a6fdc44e48c98b8e1b507e86e57e95.jpeg)
2022 - 3D and BIM Workflow Upgrades for Maximum Performance
Tobias Kern replied to JuanP's topic in News You Need
Hi, i don't think the the picture shown above, is a freeform modeled room. I think and hope thats are improved walls with more abilities. I looks like this year, we get wall-layers following complex forms and fully modeled direct to the inserted window (inside: red layer and outside: blue layer), which is a great success for a much better 3D presentation of the model. Hope we also get the calculation formulas (for the tables) for those complex layers / forms. / / / The direct modeling abilites for stairs are also very welcome. I hope they didn't stop to implement this tech only at the stair tool. This tech (click and drag) could also also be handy to manipulate walls, windows, doors ... -
Hi _James, greetings. … oh no! No Teaser Tuesdays!? … i liked that format! … lets see what we get this year! 1st Teaser we got last year, was on 10th or 11th August. Greetings Tobi
-
hi fabrica, greetings. you are right, link is dead! … i guess, it is because today is the start of the VW 2022 Teaser Tuesday weeks (U.S. release in sept.) and theres something ongoing in the background. Greetings Tobi
-
.thumb.jpeg.48a6fdc44e48c98b8e1b507e86e57e95.jpeg)
How do you make top roof component overhang the fascia?
Tobias Kern replied to Christiaan's question in Troubleshooting
Hi Tom, greetings. a small video would be nice! Videos are visually better than reading a text! Greetings and have a nice weekend! Tobi -
.thumb.jpeg.48a6fdc44e48c98b8e1b507e86e57e95.jpeg)
How do you make top roof component overhang the fascia?
Tobias Kern replied to Christiaan's question in Troubleshooting
I created a Support-Ticket yesterday, to the German Support for the ongoing problems combining roofs and walls. I got a response, that the German Support send the problem to the US for investigation. SP4 is coming this month, so there is hope, we can have a fix. … but the hope dies last! Greeting Tobi -
.thumb.jpeg.48a6fdc44e48c98b8e1b507e86e57e95.jpeg)
How do you make top roof component overhang the fascia?
Tobias Kern replied to Christiaan's question in Troubleshooting
1.000 Thnx Tom! -
.thumb.jpeg.48a6fdc44e48c98b8e1b507e86e57e95.jpeg)
How do you make top roof component overhang the fascia?
Tobias Kern replied to Christiaan's question in Troubleshooting
Hi Tom, greetings, can you please give demo how to setup a slab with the drainage tool? that would be great. thnx in advance. Tobi -
Hi, i recommend the videos from jBenghiatLD Greetings Toby
-
Hi Juan, greetings and hope you are fine? As longtime Sketchup (SKP) and VW-User i often transfer data from SKP to VW. Here my thoughts: SKP geometry can only be imported as 3D-point-object (sorry dunno the right translation from german to english) or group of 3D polygon surfaces. Imported SKP geometry with holes in surfaces (wall with door/window) can't have a filling, if used with VW-cuts because the import process is limited (3D-polygons can't have holes, and 3D-point-objects are technically a object lots of 3D-polygons). That is not very good! Often i use this way: SKP to Rhino to VW. From Rhino i can import solids. Solids can have fillings in VW cuts, but i loose all Layers (in SKP = tags) from SKP. So this is also bad for me. Better geometry but i have to manage the geometry. Sometimes at the import process, i loose the construction axe from SKP to VW. My conclusion Import SKP: - Import SKP Groups and SKP Components as VW Solids (please no 3D point-objects or group of 3D polygon surfaces) so it would be possible to use cuts in VW and other operations like additions, subtractions, ... It is possible to convert imported 3D-point-objects and groups of 3D-polygon to VW Solids, but you have to do it object by object in VW. If you have lots of imported SKP geometry this is a boring and time consuming process! There is no command in VW to convert all geometry at once to 3D.solids. Please give us such a command! - Keep all SKP Layers and import them as VW Classes, or if alternative as VW Layers - Import SKP Groups as VW solids only. Grouping in SKP means, that something (some flat surfaces) belongs together to a 3D-volume. … so more like a VW-Solid as a VW-point-object, in my understanding. - Import SKP Components (they are comparable to VW symbols) as VW-Solids inside VW-Symbols. - But what if a SKP group is not waterproof (tiny holes somewhere), then VW should give us a hint after the import process, which geometry is problematic and put the geometry on a specific layer. My conclusion Import Rhino (as side wish here): - please make it possible to keep the rhino layers! My longtime wish is, that VW would sometimes as good as SKP in 3D modeling (for my personal workflow), that i can give up SKP. At the moment it is not so, im so much faster in 3d modeling in SKP as i am in VW, because of some limitations (i write every year my wishes/ideas for a better modeling workflow to the german support) Greetings Toby
-
… that is why i want to control the lineweight, linestyle, opacity, ... in the material directly. i think it makes more sense. … and additionally: the visibility control (visible, non visible, grey) for materials!
-
Hi, i think also materials is a good start, but enhancements are more than welcome. Materials should have the same features as classes with settings for, linestyles (color, thickness, opacity, ...) and should have the same visibility setup menu like classes and layers have (visible, non visible, grey). atm you can give geometry a surface and a filling, with material, but no linestyle setting and much more important for me, you don't have a visibility control for materials. i would like to do a setup, where i can only show all geometry with some specific materials. … so please a visibility menu in the navigation palette would be handy. there you also can do the setup for the classes. i think it would be better to separate materials form classes, otherwise you can give classes the ability to save also the material setup. … or we need a "tag"-system, where we can do such visibility setups. give a object a "tag" and control the tags in a tag-menu independently from classes and materials. a tag-system would be flexible as hell. greetings tobi
-
.thumb.jpeg.48a6fdc44e48c98b8e1b507e86e57e95.jpeg)
2021 - Teaser Tuesday: 3D Modeling Enhancements
Tobias Kern replied to JuanP's topic in News You Need
… and a big yes for multiple monitors support as line-weight mentioned! -
.thumb.jpeg.48a6fdc44e48c98b8e1b507e86e57e95.jpeg)
2021 - Teaser Tuesday: 3D Modeling Enhancements
Tobias Kern replied to JuanP's topic in News You Need
Hi Josh, greetings and thnx for your reply. Yes, i want to lock the view, or not, in every view pane i want, because i think working like this would make sense. A option for locking in this menu (see screenshot below) would be great and yes a locking-indication would help. Maybe with colorcode: green is unlocked, red is locked (the menu below is kind of blue instead), or maybe with a lock-symbol. … and a manager for saving and loading the personal settings would also be more than handy. I think the manager should also stay in the menu below. Maybe a better idea as Mark mentioned, in the "save view"-section, because it will be more comprehensible. If you implement this, the MPV is much more mature. Looking forward to VW 2022 with this implemented 😉 and 😘 Greetings and stay healthy Tobi -
… does anybody know how to get the masses (length, width, height, ground area, volume,), for the wall projections into a table? Greetings Tobi
-
Hi Tom, a tipp for the RH example (wall with angled top and wall projection) picture above. You can model a 3D solid with the dimensions (angled top) you need and then do a wall projection. The wall will stay as a wall and will not become a solid subtraction! … so not only 2d objects can be wall projections. Greetings Tobi
-
.thumb.jpeg.48a6fdc44e48c98b8e1b507e86e57e95.jpeg)
2021 - Teaser Tuesday: 3D Modeling Enhancements
Tobias Kern replied to JuanP's topic in News You Need
Hi Mark, greetings and thnx for your answer. Maybe you misunderstood what i'm looking for. I just want to save a standard in the multiple drawing windows (MDW) for my needs and important: atm i can change the view in a MDW by using a shortcut = keypad numbers 1 – 9, or mid-mouse button + Control (Mac) to change a view (from left to front, or from left to right, or from left to perspective ...) I want, that i can't change the view, by shortcut or something else in the MDW itself. The view should stay as i set it (left remains left). The only way i want to change is over the setting menu of the MDW (top left in the MDW). … and i want to save and load my wanted standard (if i changed it by mistake). There is no menu, where i can save my standards for MDW (but maybe i overlooked it!?). Maybe we can have both ways. 1. setting for a fixed view 2. setting for a non fixed view (as it is now) … both ways are possible. In Rhino you can set the options you want in the drawing window. I like this way and i find this is much better, because it is a comprehensible behaviour. Greetings, have a nice weekend and stay healthy. Tobi


