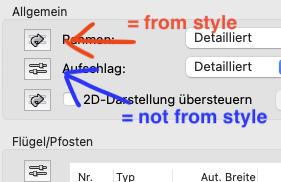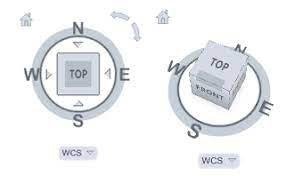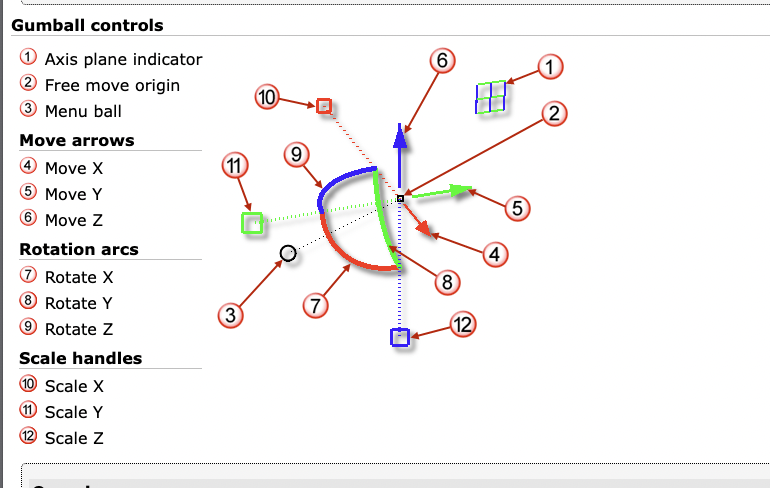- Popular Post
-
Posts
448 -
Joined
-
Last visited
Content Type
Profiles
Forums
Events
Articles
Marionette
Store
Posts posted by Tobias Kern
-
-
Hi,
i never made a Marionette before, but i would like to learn it
and i have an idea for my first project.
Often it have to import a lot of 2D or 3D objects into my drawings.
I want to check, if my objects (mostly 2D polygons) have perfect 90° angles
or if other objects like 2D lines are drawn horizontally (0°) or vertically (90°) perfect to the actual axis.
I'm also a Sketchup (SKP) user. In SKP i have a option to temporary show me the objects with the
colors of the axis, if they align perfect with the axis direction.
Lines perfect to x-axis are temporary shown in red
Lines perfect to y-axis are temporary shown in green
Lines perfect to z-axis are temporary shown in blue
Other Lines are got a black color.
I often use this to check my geometry, i find this a very very useful feature in SKP
Can i solve such a checking routine, with a Marionette?
/ / /
Three projects i have in mind:
1.0 Check the selected objects (2D or 3D), if the edges are perfect aligned to the actual axis. if so, draw 2D or 3D lines on the same position
on a new layer with the line-color of the axis, if not, draw 2D or 3D lines on the same position on a new layer with black color.
2.0 Check polygons if they have perfect 90° angles and group all polygons which not have 90° angles.
3.0 Convert all polygons with 4 endpoints and perfect 90° angles to rectangles.
Greetings from Germany
… any many thnx for helping me out.
Tobi
-
Hi & greetings,
Yes, thats what i mean, a option (on / off) to make them permanent visible if you need it.
If you don't need them permanently, turn this option off.
With points on, you can do easy checks of the complexity of a geometry (2D or 3D).
I use such a feature in Sketchup (Endpoints on) and i like it much.
SKP can only show the endpoints permanently. You can choose
what size these points have, but you can't choose the color or shape of the points.
For my needs in VW, the endpoints would be enough.
Yes, the points are often too small to see. I want them a little bigger.
Some parts of the UI doesn't scale well and if you use high-res displays (Apple 5K Displays),
seeing them would even more difficult.
It would be so easy to make it better:
3 modes with different sizes to choose from
Endpoints red squares
Midpoints blue squares
other points green squares
… or whatever
… or same color but different shapes (triangles, circles, …)
… or different color and different shapes
Greetings from Germany
Tobi
-
 1
1
-
-
Hi,
big YES to this suggestion!
I wrote such suggestions years ago to the German support.
I would prefer different colors for end and mid-points.
/ / /
I would think a little further and have options make points permanently visible
(not only in edit-mode). … so you can easily check the complexity of all object
in the workingspace.
/ / /
Sketchup offers a solution to show "line-color by axis-color".
off-axis = black line color, the rest use axis-color!
… so you can easily check if you draw orthogonal to the actual axis or not!
This please, please, please too for 2D and 3D!
Greetings
Tobi
-
 1
1
-
-
Hi,
greetings.
I would prefer a flexible solution, where we can set and save/load our own defined render modes.
I don't like predefined settings only, with no customization possiblities.
For example: Sketchup (SKP)!
In SKP i have a menu where i can activate or deactivate things i want to see or not
and i can save and load my settings.
Edges visible yes / no
Hidden Edges visible yes / no
Endpoints visible yes / no (we need this in VW too!)
linecolor by axis yes / no (we need this in VW too!)
Color yes / no
hatching yes / no
shadings yes / no
Handdraw look yes / no
shadows yes / no
…
Such a solution would fit the most needs, i think.
Greetings
Tobi
-
 1
1
-
-
Hi,
as former Mediadesigner for print-products i worked with InDesign, QuarkXpress and lots oft
other DTP software.
I can say yes to all written above!
VW should invest time and money to overhaul the text features.
For sure, VW isn't made for DTP, but at least we need some standards,
like some other software offers.
See an get inspired with: MS Word, InDesign, Affinity, …
/ / /
I would like to have a better text-styles!
The settings for text alignment (if you do a custom change to it)
gets always overwritten, if you change the text style.
I would like to have options for "from style" and "not from style",
for these text alignments, like most all other styles in VW have!
Best would be, to have the "from style" and "not from style" options
for all settings in text styles!

/ / /
What i don't like in most of software is the long list of unneeded fonts.
But this is more a problem of the operating system (OS).
There are a lot of fonts you can't unload, because some
tiny whatever-app, i never ever use, needs OS wise.
Why can't we (only) hide per app, which fonts we want to see
and which not!?
Mostly i use not more then 5 different fonts for all the work i do,
whatever, i get forced to have 100 in my list (i never count them).
I don't know how many time i wasted in my life scrolling long font lists
to find my wanted fonts (i know theres a search feature, but i say:
less it more!).
/ / /
For standard fonts-lists (menu) please make it possible to recognize font-families,
this would downsize list-length a lot!
Greetings from Germany
Tobi
-
 1
1
-
-
Hi Nikolay,
greetings and thnx for your reply.
It's good to know: #WS_ ....#
I will try it out.
WISHES:
1.
Data tag should also have access to worksheets (fields) and vice versa.
This would be very helpful!
2.
If Data tags can use worksheet formulas, then it should also be
possible to do such calculations as i descriped:
If Objectstyle (on active layer) = 'Raum Neu' sum 'Space'.'Area' otherwise show '0'
If more then one object could be queried, and if we could sum, we can create data tags
like summing all spaces one apartment, or other interesting stuff.
… that would much increase the use for data tags.
On the Public Roadmap, under Active Research there is "Set flats".
https://www.vectorworks.net/en-US/public-roadmap
One part of that could be to sum the area of a flat, and this
could be done with an enhanced data tag.
Greetings from Germany
Tobi
-
Side question:
does exist a overview for all possible data tag formulas?
for worksheets we got one, but not for data tags!
https://developer.vectorworks.net/index.php/Worksheet_Functions/de
Greetings
Tobi
-
Hi,
greetings and very interesting thread.
Is this data tag possible (i struggle with it).
IF((#OSTYLE#='Raum Neu'), SUM#Space#.#Area#, 0)
If Objectstyle on active Layer = 'Raum Neu' sum 'Space'.'Area' otherwise show '0'
Objectstyle 'Raum Neu' = only space objects
Is it possible to sum in data tags or sum if?
/ / /
I got the summed Space Area in a worksheet field.
Can i set a link in data tag to this specific worksheet field?
how is the data tag formula for linking to workheets?
Greetings from Germany
Tobi
-
Hi Pat,
greetings and thnx for your reply.
The German Distributor wrote me, that my problem is a known bug
and will be fixed in the future.
… so lets wait and see, when we got the fix.
Greetings from Germany
Tobi
-
 2
2
-
-
Hi forum,
greetings.
Dunno how long this weird behaviour exist in VW 2022 (since SP0, or SP1, or SP2)
Problem:
If it try to copy 2d-elements from construction-layer x to construction-layer y,
the element changes its orientation.
On layer x the element is oriented to construction-layer (which is my main setting),
after the copy to layer y, the element got "3D" as orientation!?
Layer x and layer y have different setting related to base-z-height.
Sorry if i don't us the correct translation, i'm from Germany
In the German Version the working layers are called construction-layers.
Superbad 1 is, that you can't change the orientation of the 2D elements inside a group.
You have to ungroup all elements first.
Superbad 2 is, if you have lot of subgroups inside the maingroup …
… time consuming changes awaits you!
Dunno if it is a BUG or Work-as-designed (WAD)!
… but this can't be WAD!
I guess that this has something to do with some changes are made,
related to the object orientation in VW 2022.
Now in the document settings we have: "Old 2D" (in German Version)
and this setting is deactivated.
All tests i made, have no success, if the old settings are on or off,
same behaviour.
… maybe we got a new setting, which i had overlooked until today.
/ / /
… but maybe it has something to do with my document.
Its my personal standard document, i made with VW 2021
and i transferred it to VW 2022.
Looking forward to a solution.
If its a BUG, maybe a hotfix would be nice,
because i think SP3, is not so close to its release date!
Greetings from Germany.
Tobi -
Hi,
what i also don't like is the behaviour for 3D working-plane, if you use the automatic mode.
It feels ...
... not really, how it should /could be!
Sketchup (again as example) is way more stable with drawing in 3D and on other existing geometry.
… maybe it is because in SKP you have a 3D-only application.
VW is more a hybrid of 2D + 3D.
… but i think the journey to full 3D begun with VW 2022.
Why?
Because they begin to move features like screen-plane orientation into a storeroom!
(only my supposition!)
… hope we can get a progress for a better snapping to 3D solution.
I'm optimistic!
/ / /
What i also noticed, is if you set a custom working-plane in 3d.
Sometimes the orientation of the axis is wrong (related to the
standard axis on 0,00)!
Example:
- Draw a wall with the wall tool.
- try to set a custom working-plane on one side, and then on the other side.
on one side: x an y is correct
on the other side: x and y is wrong!?
Same with 3D solids ...
... some sides produce wrong axis orientation, you have to correct it manually.
… no one needs such a behaviour!
Should the axis orientation not be the same in every way?
… and why the heck, we can't snapp to the axis 0,00 in 3D?
Greetings
Tobi
-
 2
2
-
-
… and big yes to trashcans point.
we need anchor points for 3d!
-
 2
2
-
-
Hi zoom,
i like the Sketchup solution for locking the axis.
In SKP you can lock axis with the arrow keys.
press arrow up locks z-axis, press arrow up again unlock z
arrow left locks x-axis, unlocking pressing again
arrow right locks y-axis, unlocking pressing again
arrow down locks a custom direction (depends on where your cursor is at the moment:
on a line, surface, …)
This is for me a almost perfect solution for locking. Totally understandable and everywhere available with less mouse movement.
The locking is always related to the actual orientation of the current axis.
…. as i mentioned before: no reinvention of the wheel is needed.
i think this solution would satisfy a lot of people.
Greetings
Tobi
-
 2
2
-
-
Hi elepp,
greetings.
What i have done so far:
1. Made a custom Datastamp (hope this it the right translation) for getting the data of the top of my slabs.
I draw two different slabs for each storey (the load bearing ones and the not load bearing ones).
2. Place Datastamp on every important slab in your file. Only one Datastamp for each storey is sufficient.
3. I linked the data of the Datastamps to a worksheet.
4. I have a worksheet which show me the height of my storeys. If i change some storey heights,
the worksheet (after reload) shows me the corrected heights.
The Datastamp and the worksheet show me the height above VW 0,00 and a custom height related to sealevel.
The data of sealevel i have to put in and get later out a custom made database.
With this workflow, the only thing i have to do, is a correct placement of my Datastamps.
After that i only have to update my worksheet!
Greetings from Germany.
Tobi
-
 2
2
-
-
Hi Pat,
greetings.
Found this thread via fortune.
Storey Reporting is so much needed in VW.
I can't understand, that this part was not forseen in developing storeys.
Storeys must be save some data/information into ifc, or not!?
Is it possible to get ifcstorey data out for worksheets
What you try to achive with the script is great!
I'm looking forward to the first iteration of the script.
Greetings from Germany
Tobi
-
 1
1
-
-
no one has to reinvent the wheel!
-
 1
1
-
-
-
… yes please more love for 3D!
i also want to have the 3D View Cube that AutoCAD has, to manage view.

This Cube is close to a perfect UI-design.
Totally understandable for a noob who use it the first time!
I dunno if Autodesk have a patent for this, but i think a similar
design / option must be makable.
… and yes a Gumball option like Rhino offers is also much needed!

Please!
Greetings
Tobi
-
 1
1
-
-
Hi,
someone told me with VW 2022 it is possible!?
… but with VW 2021 and if you use the new "Materials" you can also get DataVis in sections.
Greetings
Tobi
-
 2
2
-
-
Hi Bruce,
greetings and thnx for reply.
May i ask, which new WS function you use to make the list possible in VW 2022?
Greetings
Tobi -
Hi Bruce,
greetings and thnx for sharing your file.
I'm interested to investigate but, atm i only can use VW 2021 (until the German release on 20th Oct.)
Would you please so kind to upload also a VW 2021 Version?
… or does the list include special formulas, which are only available with VW 2022?
Greetings and have a nice weekend
Tobi
-
Hi,
yes new formulas are always welcome.
Hope Vectorworks can implement the most common formulas from Excel.
My first wish: Sumif()
But first it would be very welcome, if we can directly use the formulas with
the data-subfields of a list (x.1, x.2, x.3, ..., hope you know what i mean!?) of an WS.
Greetings
Tobi
-
 1
1
-
-
HI Sarah,
greetings and thxn for your investigation.
Can i get an extra calculation only for the wrappings, separate to the wall-surface/volume?
If i have to calculate here in Germany, i need to separate the surface/volume/length of the wrappings,
because the cost are there much higher, because of its higher build complexity, as the rest of the wall.
So i think, wrappings should have their own formulas!
I think it is more useful to have also separate formulas for walls
Wall-surface with and without wrappings
Wall-volume with and without wrappings
Hope the VW-Team, had this in mind, as they develop the wrapping functionality!?
If not, please give us such formulas for VW 2023!
Formulas for wrapping calculation:
- length, width, area, volume, thickness of wrappings,
- material of wrappings
- separate formulas for top, left, right, bottom wrappings
- location of the wrappings: inside or outside
e.g.
so that i can calculate:
- bottom outside wrapping only length
- top + left + right inside wrapping as area
and so on …
Calculations so flexible as possible!
… and not only for wrappings, also for the rest of the BIM-tools
Greetings
Tobi
-
 1
1
-
-
Hi Bruce,
thnx for reporting this.
Are there any other new formulas work worksheets in VW 2022?
I unfortunately have to wait until end of October for the localized german version?
I want to know, if it is possible with VW 2022:
- can we calculate length, area, volume for the new wrappings around windows?
- can we import text via text-tool into worksheets now?
- got we more/newer/better specific formulas for the bim tools (walls, slabs, windows, ....)?
- hows it is now: to implement data-tag data to worksheets (better)?
Greetings
Tobi


.thumb.jpeg.48a6fdc44e48c98b8e1b507e86e57e95.jpeg)
Overhaul of graphical projection
in Wishlist - Feature and Content Requests
Posted
Hi,
i' would vote for a “View-Cube”, direct in the drawing-area, like the solution of AutoCAD or Blender.
This would also be very handy for Laptop-users with no number-palette!
The View-Cube should have the following features.
- hideable
- control the north arrow
- animatable (turning by clicking)
- change orthogonal / perspective view
- presets (isometric, …)
Greetings
Tobi