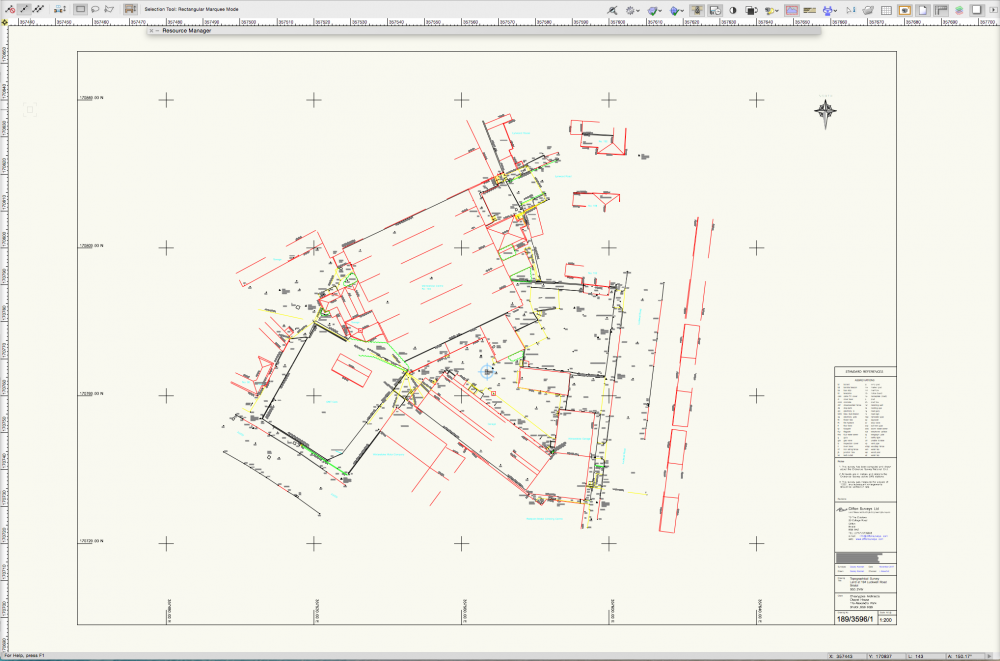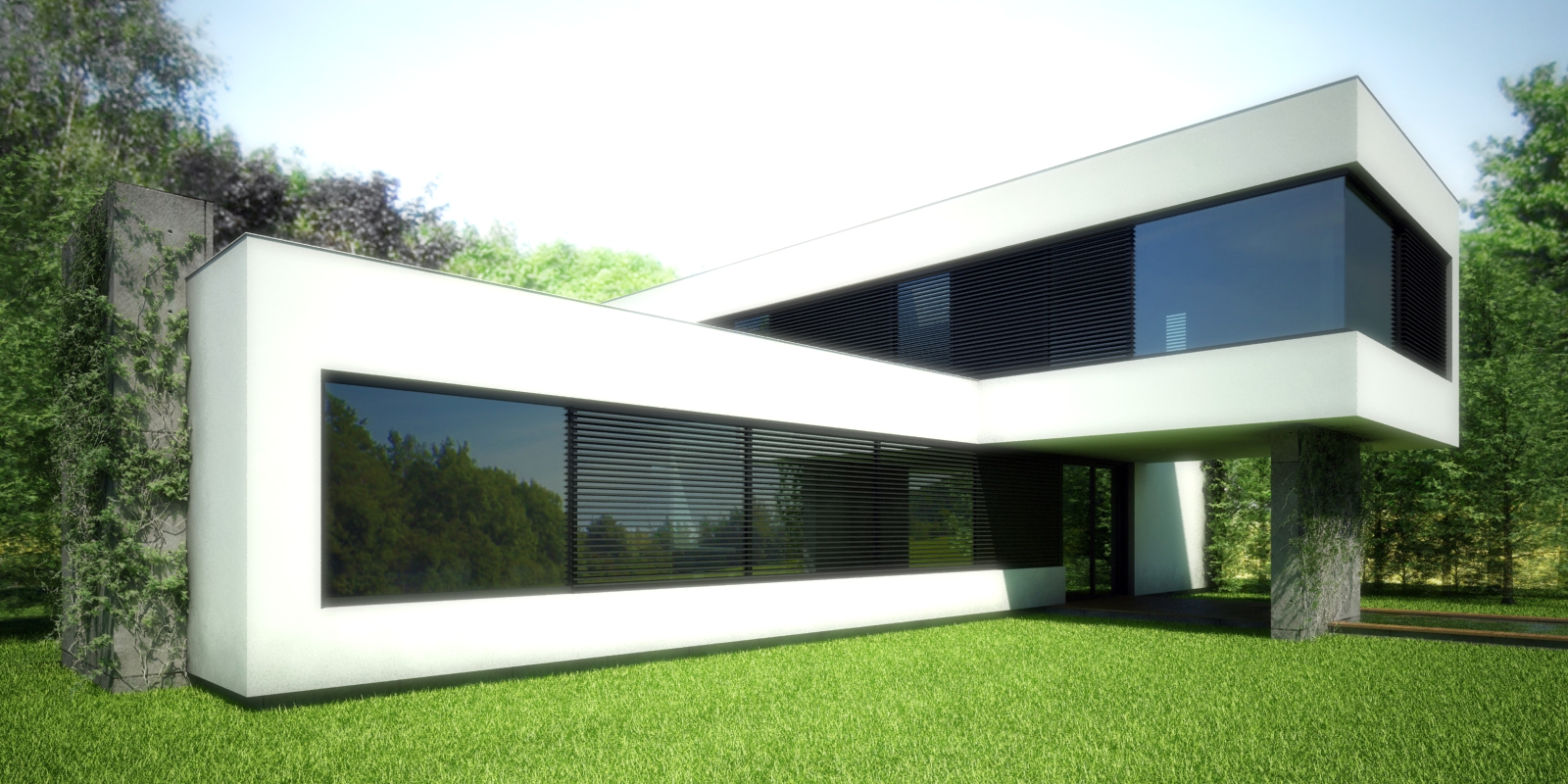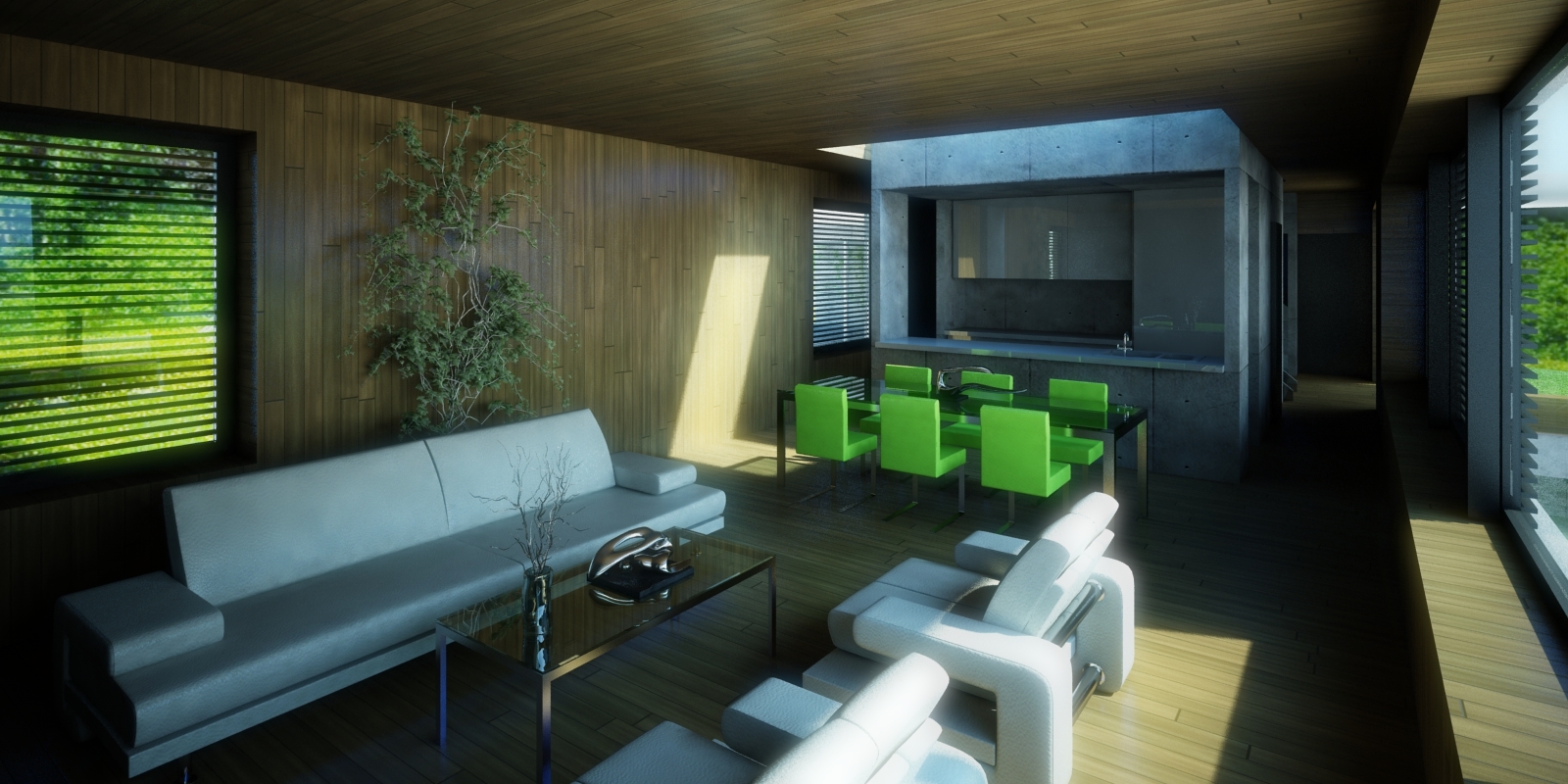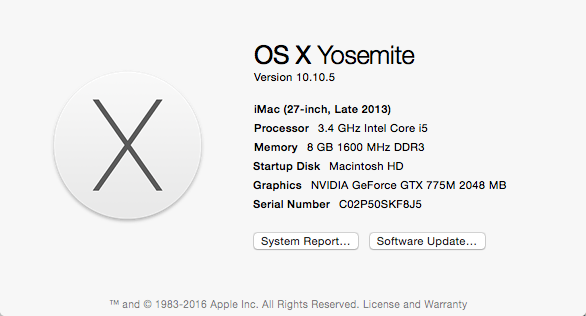-
Posts
12 -
Joined
-
Last visited
Content Type
Profiles
Forums
Events
Articles
Marionette
Store
Everything posted by Peter Kovacs
-

"Unexpected end of file..." message - All files corrupted
Peter Kovacs replied to Peter Kovacs's question in Troubleshooting
Hi @SPARK, I am afraid I cannot help... This particular issue happened to us a while back and all I can remember is that somehow we managed to resolve it but I cannot recall how exactly. I have recently changed workplace as well and my current practice use Revit so I no longer have access to the Vectorworks ‘world’. I hope that Zoomer can help you out though! -

Setting up Project Origin based on Survey Data
Peter Kovacs replied to Peter Kovacs's topic in Architecture
Hi Zoomer, Many thanks for your detailed answer, I've got to admit that I had to read through your post a few times to fully get your points but they definitely make sense. It took some time but I understand your approach. Interestingly the issue we have discussed here is not an isolated problem. Other users on different platforms also get confused by the very same things. I have read into Revit and ArchiCad forum discussions about project origins. Both software works on pretty much the same basis in terms of coordinate systems as VW does, only the naming is different. I think a proper guidance should really be issued on this topic by the VW guys. But it must be based on real-life scenarios because the general explanations for internal and user origins are rather vague and cause nothing but confusion. As per my understanding there are two approaches. The first is to bring your stuff as close as possible to the internal origin and leave the user origin (0,0) where it is supposed be to get real-world coordinates. The second is when you centre your drawings in the internal origin and bring your user origin (0,0) to a known station point (=with coordinates). In the latter case your user origin and the software's internal origin can be the very same if you wish. I think that the emphasis is being on the position of the internal origin though. If your drawings are too far from it then you might experience funny stuff later on. However it is also a fair point to mention that if you decide to use real world coordinates then your drawings can be incredibly far from your user origin and by those endlessly long numbers you will also be in trouble. It is truly fascinating how many ways you can mess things up.- 4 replies
-
- real world coordinates
- bim level 2
- (and 2 more)
-
Hi Everyone, I have created a 'How-to' guidance for my colleagues for setting up project origins based on survey data with real world coordinates as per BIM Level 2 requirements (United Kingdom). I have read trough all the relevant VW Help sections and other forum topics and have also done lots of tests within the office. I would now need some proofread from experts to confirm that the process below is alright. I would very much appreciate any comments and notes: "Please read this guidance carefully and follow the steps before you start drawing up anything in your project. Importing Surveys (.dwg) 1.Open up a blank file 2. Choose ‘Import single DFX/DWG’ 3. Leave all settings as default in the first three tabs within the import dialog box. Click on the last tab called Location and make sure that the first option is being chosen: “Center first import, align all subsequent imports (Recommended)” 4. Click OK 5. You should now see a light blue crosshair - called internal origin - in the middle of your survey as on the attached image 6. Make sure that your co-ordinates shown on the survey are the same that you can see on your rulers The rulers are supposed to be shown around your drawing but if you cannot see them go to the upper right corner, click on the little black arrow and choose “Show rulers”. (Alternatively you can use the Stake tool with EN coordinates for the same purpose.) 7. Your drawing now has real-world coordinates and the internal origin has been placed in the centre of it. The internal origin is only used by the software for calculation. Please note that if your drawings are too far from the internal origin that can cause problems with OpenGL rendering and with calculation precision due to rounding errors. 8. If you have more than one .dwg survey file you can now import the rest into this file 9. Save your file and use it as a reference to your project file. Troubleshooting: If the internal origin is shown somewhere far away from your survey then other objects must have been drawn somewhere else within the drawing. Hence the internal origin has been placed in the geometrical centre of all present objects. Identify the ‘pirate’ objects, get rid of them and go to Tools/Origin/Centre Drawing on Internal Origin. The internal origin should now be shown in the centre of the survey. Setting Up the Project Origin Based on Survey 1. Open up your preferred SK or GA Template file 2. Make sure that your layers do not contain any drawings yet 3. Create a reference viewport by using the survey file you have created above and place it on to your preferred layer eg. “REF_Survey” 4. Go to Tools/Origin and choose Centre Drawing on Internal Origin 5. Check your co-ordinates again by your rulers as you did it previously 6. Your project file is now set to real world co-ordinates and is ready to proceed 7. Use rotated views and saved views to draw your building Troubleshooting: If the internal origin is shown somewhere far away from your referenced survey then the same protocol applies as discussed in the previous troubleshooting section above Please note that in Full BIM Projects (UK BIM level 2) the use of real-world coordinates is compulsory in order to provide the appropriate 3D environment for collaboration. "
- 4 replies
-
- 1
-

-
- real world coordinates
- bim level 2
- (and 2 more)
-

"Unexpected end of file..." message - All files corrupted
Peter Kovacs replied to Peter Kovacs's question in Troubleshooting
Thanks for the reply Zoomer. We had to go back days to find a working backup and are still waiting to hear back something from VSS. Until getting response we are working on the project knowing that it can get corrupted any time again which is anything but reassuring. I am unsure whether other users in different countries are having similar issues like we have here in the UK but we simply had to contact the UK based VSS guys by a long complaint letter. They already talked to us - the discussion over the phone yesterday went for an hour! - and they seemed to be open to make changes in their system of managing user requests to sort out issues. No one has days or even weeks to wait for problem-solving in this industry. The more complicated project we work on the less reliance we place in VW support team to be entirely honest. Stableness, reliability and tech support are way behind the industry leaders' (Revit, ArchiCAD). -

"Unexpected end of file..." message - All files corrupted
Peter Kovacs posted a question in Troubleshooting
Hi We have encountered a serious problem with one of our single vw project file under VW 2017 SP5. The file got corrupted with the following message: "Unexpected end of file encountered during file read operation. (Failure on attempt to read file)". We then tried to open 3no. of backups which were created by autosaving on that day. Surprisingly none of them could be opened as we got the same error message. We then turned to our Time Machine (All Mac environment) and restored the file from the day before and we thought that okay, we might have lost a day of work but at least it would work. And it was working! ...For half a day, until that file got corrupted too and the same procedure repeated. All backups got corrupted too. Has anyone encountered similar problem? I attach the file just in case someone wants to look into it. Ps: I am a bit reluctant to contact VSS as they have been very slow on problem solving recently and some of our issues were simply ignored and they never came back to us. We have been thinking about sending an official complaint as we are paying for this service. It is unacceptable that we need to chase them after weeks of silence on a particular issue. 3191_Modelamended_(original).vwx -
I worked with Cinema 4D for years between 2007-2011. The best results came from an additional built-in render engine called "Vray for C4D". I do not think that I need to introduce Vray render engine to anyone who ever worked in visualisation industry. I believe that modelling in VW --> Exporting to C4D --> Rendering with Vray for C4D engine has no limits in photorealistic rendering. (Attached images were modelled in Graphisoft Archicad and rendered with Cinema 4D+Vray roughly 6 years ago) http://www.vrayforc4d.net
-
We are a UK based small sized office of 12 architects. Our computers are all Apple Macs, most of them are 2-year old with OSX Yosemite. I attach a screen grab of a system report which roughly covers our hardware background. Vast majority of our projects are run under Project Sharing. After a few service packs we found VW 2016 quite smooth and stable to use but since we have upgraded to VW 2017 with SP2 we have been experiencing many crashes and general instability. Just in January at least five of our projects suffered from numerous crashes. My colleagues have been constantly reporting problems ever since. Some of this projects had started in VW 2016 and were updated later to 2017, some of them were started from scratch in VW 2017. This does not seem to matter. We also have further projects to be upgraded to 2017 but at this stage we decided to pull up the handbrake instead. We also got in contact with the local Vectorworks Support Service as usually. They helped us out a lot in previous cases but currently it seems like they have become too busy and are not able to respond on time. I afraid we cannot afford a week - or even more - delay in response, if we get any at all… Our last two requests have not been answered by the time of this post, although they were issued on the 25th and 30th January. Having look at the request ID numbers, they must have received about 60 (!) requests from others within three working days. The increasing number of these requests also concerns us although I must admit that I do not know how many of these they receive usually on a daily basis. As things stand we are not sure whether we are having local issues with the software or there are general problems. Besides, any problem with project sharing seems utterly complex to identify. I do not think that we are able to send over our files to the Support Service every time and wait until they come up with any working solution. Sometimes they just send us back a fixed file by their engineers without any explanation what went wrong. I am not sure in that how we could prevent further issues then. I’d had 10 years of work with ArchiCad before I started using Vectorworks about three and a half year ago. The methodology of project sharing is almost identical which at least made it easy to understand how it works. However the stability of this function since it has been introduced in VW is rather divisive. Every time a new service pack is being introduced we are quite tentative whether we should upgrade or not. Sometimes previous issues simply re-incarnates and the software becomes unstable again. You never know. I thought I would share our experience which might draw the attention of other users who might have similar issues or alternatively it can be confirmed that this must be a separate and local problem only within our office if no one else finds VW 2017 unstable. All comments are appreciated. (Is there a new service pack in the pipeline maybe?)
-

BSI Universal Columns
Peter Kovacs replied to Asemblance's question in Wishlist - Feature and Content Requests
We have just run into the same issue in our office as well. The structural engineer specified BSI universal column for some of the steel beams and I am not sure how we could model these with the framing member. The only way I can do this is to create a symbol of the profile and use it as 'custom' profile within the framing member tool, but this is far from ideal. I would appreciate to receive comments on this from VW as soon as possible. -
Hi guys, I have been trying to export my BIM model to gbXML format as the M&E engineers asked for it to create a thermal model of the building. I have found very less information about what this is exactly and which sort of information this format contains, and on the top of it, I have not been able to export it at all, as it keeps crashing after I have clicked on the export button. I am not sure what to do know, can anyone explain or help please?
-
Hi All! I have recently installed VW 2016 and have been trying to transform an existing project into the new 'Project sharing' workflow. I have also used Graphisoft Archicad for long years so this new BIM feature quickly grabbed my attention. I found it pretty similar to AC hence I am very pleased and committed to use it from now on. I have got an ongoing project which has been set up with the previous BIM referencing method. I now have almost 30 separate files, one for the external/structural model, five for the internal floor plans (it is a 18-story building with some repetitive floors), one for the elevations which is created by section viewports of the referenced-in external model, one for the sections and lots of separated files for details. I was not involved in the project when all these files had been set up, but now I got the 'honourable' task to merge them somehow. My plan is to create two Project files, one which would contain the building model (external bits + internal plans) and then to reference this into a second one which would contain the elevations and the sections by using section viewports and overtracing where is necessary. This all seems to me doable but I have a couple of technical questions: 1. I am not entirely sure whether this project files should contain the sheet layers or not. Is there any advantage to set up a third one as a 'Layout book' with sheet layers only? I would rather keep them in the same file to be honest as they can be checked out by the users just like the design layers. 2. As sharing the layers is the base of this system, how can we avoid having a million layers in a particular project file? I still do not understand why it is not possible to use folders within the design layer list. For example having a 'First Floor' folder which can contain let's say 10 layers and all can be checked out with one click instead of choosing them one by one from a list of 200 hundred layers... 3. I am also a bit concerned of speed issue, which was a major problem with references and split-up files. I would like to use as less references as possible but also would like to keep file sizes at minimum for faster result. I am awaiting for a good manual as 'best practice' of setting up a project in this new system. Will there be any in the foreseeable future? Any hints and tips would be appreciated, Thanks






