
Boh
-
Posts
1,704 -
Joined
-
Last visited
Content Type
Profiles
Forums
Events
Articles
Marionette
Store
Posts posted by Boh
-
-
Thanks Pat. Great minds...
I'm currently trialing that approach. :-).
-
I am having a serious issue with no undo history. I have it set to 50 in my preferences but as soon as I try to undo anything I get a notification saying I have no undo history. Ii am using shortcut keys.
Please someone tell me there is an easy fix to this...
-
There is a current date data link in the titleblock border which worked great for me but stopped working a couple of releases ago. I’ve been meaning to post on the forum about it. I’d be interested if it works for anyone else.
-
12 hours ago, Tom W. said:
It's not unreasonable to want to increase the text size of a stake without the marker being hidden in the process...
I agree with that. Too often tho with vw the time taken to do the workaround is not worth the effort.
-
My way, which is unlikely to be your way, is to ask myself “does the person reading this drawing need to see the stake levels in 2 different viewports?”
For me the answer would be no.
-
In VW architect there is a "Site Model form source Data..." command. Is that not showing, or simply not available when you have the stake objects selected?
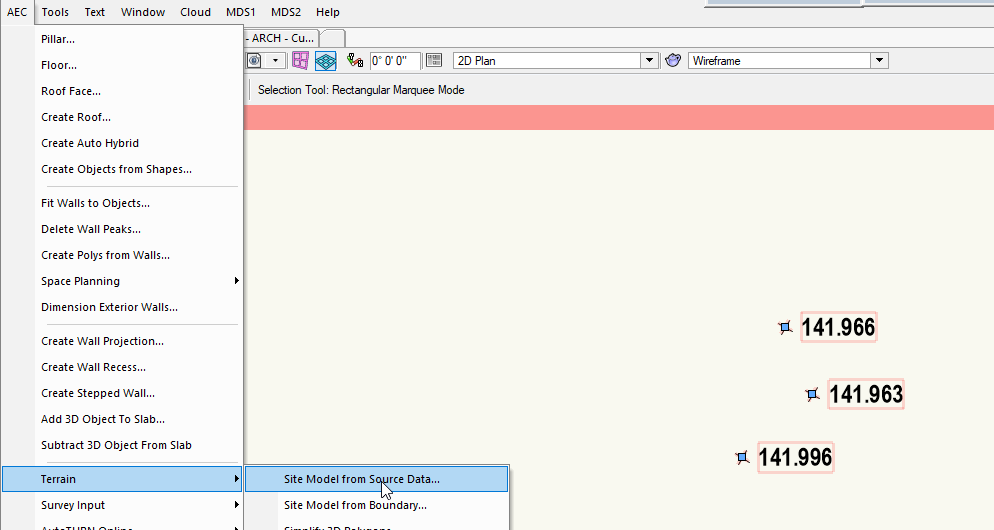
-
I don’t know what is best practice but rather than move my DTM up or down to suit my model I typically set the layer my DTM is on to 0 elevation and adjust the elevation of the model design layers so the bldgs sit on the site at the right height. The levels will then be real world z values.
-
Someone else had a similar issue on the forum some time back and the errant class was actually nested inside a polygon inside a symbol. Carefully decomposing all the geometry in a symbol found it. When the polygon, which was on a different class, was decomposed, one of the resulting lines was on the class he wanted to get rid of.
I found the other post here dating to May 2021. Some others suggested some possible causes too.
-
 1
1
-
-
Clearly there are improvements VW should make on managing title blocks, revisions and issues. It needs to be automated yet customisable, reliable, editable and straightforward.
-
 1
1
-
-
1 hour ago, Tom W. said:
@line-weight in the worksheet in the screenshot above how is the first issue of a sheet represented i.e. a sheet which has yet to have a revision? Is it possible to have these sheets represented with a '0'? I tried but without success.
A while back I tried to do something similar but without success. I think I even got @Nikolay Zhelyazkov to see if it was possible but as I recall it either wasn't or was just way too complicated. I gave up on trying to create a custom worksheet for drawing revisions partly for this reason and I now just use the auto generated one, which though it isn't ideal, is good enough for my purposes. For the auto generated Project Revision history worksheet the only way to make it clear that an unrevised drawing has been issued is to give it a revision number.
-
 1
1
-
-
9 hours ago, line-weight said:
What exactly do you pick up from, and drop on to?
Do you have to find an object made by the relevant tool, pick up from here, and drop onto an object made by that tool in the new file? And do this for each tool individually?
I haven’t done this for a while but as I recall I just went through and made instances of all my commonly used tools for creating objects, adjusted the myriad options for all of them exact how I like, activated the eye dropper tool with the pick up set defaults setting checked and just clicked on each created object. This picks up the settings of the objects and applies them as defaults to the file. No need to drop the settings onto anything. The next time you use a tool the settings should be just how you like them. But only in that file. I don’t know if this works for really complex plug ins like terrain models or space objects but certainly for simpler things like framing members and call-outs, hopefully the general notes tool. I don’t know how you could use the pickup sets defaults to transfer defaults from one file to another. Prob just copy paste the object into a file then run the eye dropper to pick up its settings as default for that file.
-
 3
3
-
-
Hi Ed. I never got a resolution to this unfortunately. As I recall I had to go into the path edit view of the EAP objects that would regenerate them and they would work. Sometime later however they would disappear. Hidden line renders again. I haven’t come across this issue with simple extrudes.
-
 1
1
-
-
@Peter W Flint Yes, when I set up my templates I used the "Pick up sets defaults" setting in the Eyedropper tool. This allowed me to quickly set the preferred defaults for all my commonly used tools. This saves so much time when drafting. You just need to make sure you uncheck this setting when you are finished with it.
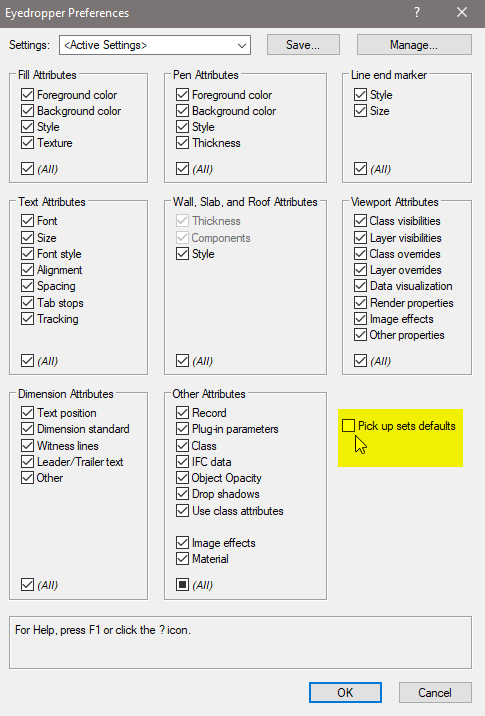
-
 2
2
-
-
@Peter W Flint I’m pretty sure preferred default settings for the notes tool can be saved into drawing templates, as can many other plugin object settings. This is one of the best things about templates imho. That said a save settings function for the notes tool would be good and probably quite easy for vw to implement.
-
This is a good idea. If this idea could be further expanded to help coordinate drawing revision issues. I find that there may be sometime (weeks) between revising a drawing and actually issuing it. In the meantime further changes could crop up that also need inclusion and recorded in the sheet revison note. If there is some way VW can help keep track of drawings that have been changed but not issued, and to help reduce the amount of edits to revision notes.
-
 1
1
-
-
Hello guys, I'm just catching up on this string. My 10c worth is that a few years ago I also tried hard to make a custom drawing list database worksheet but ran into a lot of the same issues described above (it looks like these issues haven't been resolved since I tried to do it). I eventually gave up on that as I could see to get what I wanted required too much work. As I only need to provide the register for larger projects during construction I just use the auto generated Project Revision History worksheet. For other projects I simply provide a drawing list on my cover sheet using a simple database worksheet that just lists all sheets issued and their revision numbers.
For the auto generated worksheets I made a customised worksheet and saved it in the relevant workgroup folder. For some repeat clients I also made a customised worksheet that I saved in a template file for those clients projects.
After a lot of trial and error and practice I have found that the auto generated worksheets pretty well provide what I need, though I do find the workflow using the TBM to be quite tricky. It's easy to make a mistake and then you have to reopen the TBM and redo things. I doubt many VW users would actually use them.
-
 1
1
-
-
Thanks @unearthed. I really appreciate the response. I I understand what you mean by concave in regards to site models, but the areas you identified are merely just textured parts of the dtm. The dtm is the whole image including the blue areas (sea). The DTM perimeter actually just forms a rectangle.
However, after I played around with cropping out unnecessary source data to trim the size of the model down, and still not getting it to work, I realized that the cut & fill of a dtm in another project didn't work either and that was one where it worked in vw2021 but wasn't working in vw2023.
Exporting this file to vw2021 has made it work so it looks like this is an issue with vw2023.
Screenshot of model in vw2021 below.
Cheers!
-
 1
1
-
-
Hi there. I'm hoping someone can tell me why the cut and fill isn't showing up on my terrain model. I seem to have the DTM settings all correct but I'm getting wierd results as per screenshot below. It's quite a large site so maybe that has something to do with it>
Screen shot show site set to proposed only and also when in cut & fill mode. The unmodified part of the site goes flat and the modified portion is not showing the red & blue cut fill areas.
Thanks!
-
I think it’s ='Callout'.'Text'. Let me know if it doesn’t work.
-
2 hours ago, Don@Black Dog said:
I'm Windows, if that matters, but can't see how to do what you described.
From @aheininen 16 Dec above.
On Windows, press WIN-key type Vectorworks 2022, choose from right Open file location, right click on Vectorworks 2022 shortcut, choose Properties, click Change Icon, browse to location that includes attached .ico file, select and click OK multiple times. You might get prompt that you need Administrator privileges to make change, just OK that also.
Or if you have shortcut on your desktop right click on Vectorworks 2022 shortcut, choose Properties, click Change Icon, browse to location that includes attached .ico file, select and click OK multiple times. You might get prompt that you need Administrator privileges to make change, just OK that also.
Later has advance that it changes both icons at the same time.
You might need to reattach shortcut on task bar to update change.
-
 3
3
-
-
I haven’t tried the custom tool command with redline objects but I know that it doesn’t work on some types of plug-in tool objects. I have created scripts using this command for slabs, walls, simple geometry like lines and rectangles in a variety of classes.
-
13 hours ago, Cristiano Alves said:
Is it possible have a grid on the "Front View"?
I don’t think you can set your snap grid always in the foreground if that’s what you mean but if you hold the “B” key down then background objects, incl the snap grid, will be visible.
-
3 hours ago, jmhanby said:
Another question about this. Is it possible to shut the hidden lines off of just the topo surface material? Not liking the mesh showing in the grass and gravel.
I think you can do this by setting the graphic attributes of the 3D triangles inside the DTM to use zero lineweight. Alternatively, to just hide the lines in sheet layer viewport views, then set the 3D triangles to use their class attributes and then in the viewport apply a class override so that class has zero lineweight just in that view. (The 3d triangles have to be using class attributes for lineweight for this to work). I think that the 3D triangles are set to the site model class by default so you may want to set them to their own class.
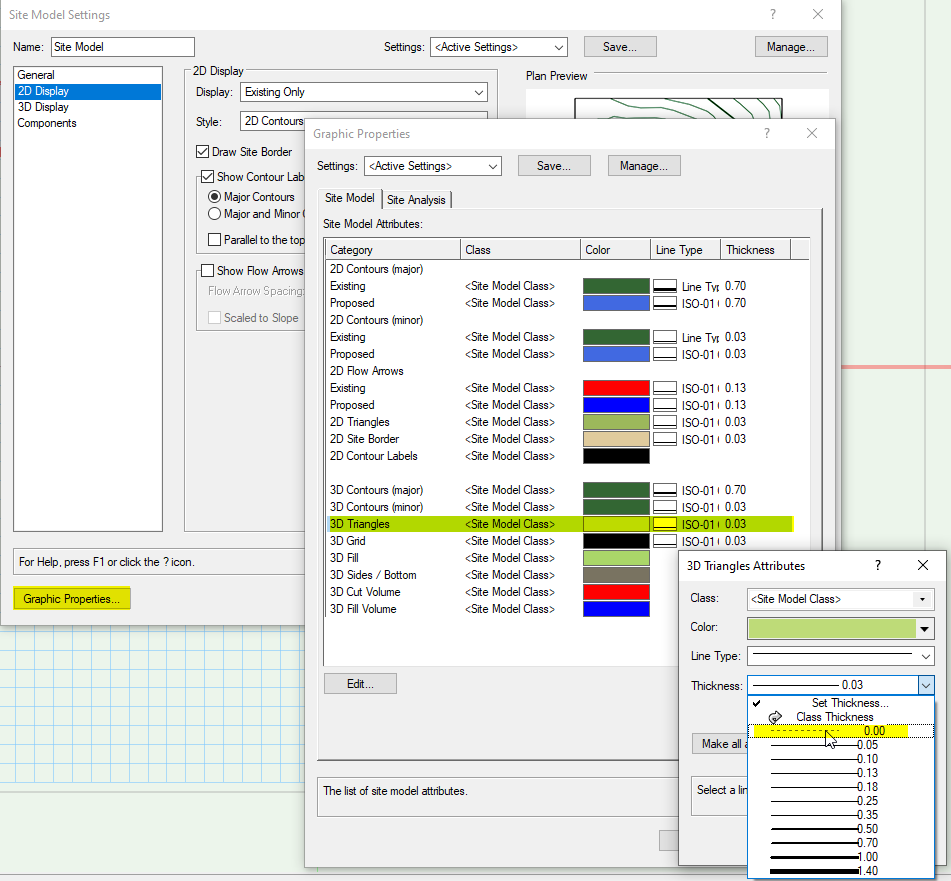
-
 1
1
-
-
I’m not sure if it would work but if a symbol was created which had within its geometry a custom dimension style and the symbol was saved in a workgroup location, it could then be imported into any file. I don’t know though if an out of date version of the dimension style was already in the file wether it would update.
I have to say tho that we have created some office standard dimension styles which are in our templates and we have rarely ever had to change them.

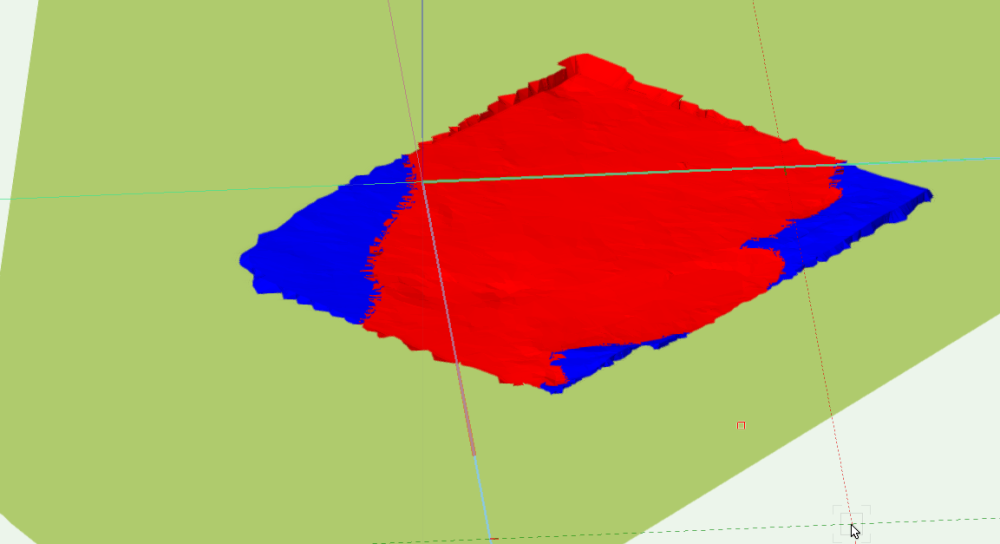

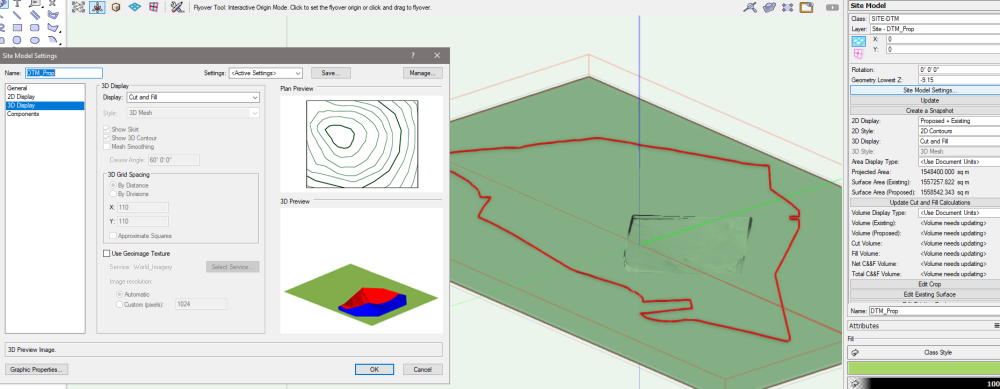
Export site model to IFC issues.
in General Discussion
Posted
Hi there.
Can someone please help me find the right settings to export an DTM to ifc?
I check the "export Site Model" box.
I map the DTM layer to the Site storey.
All other geometry comes through but not the DTM. File is here if anyone cares to try. https://cloud.vectorworks.net/links/11ee32702757fbf584360eaf02beb777/
I am on vw 2023 with the latest service pack. Thanks!